Traditional Fully Buried Basement Design Ideas
Refine by:
Budget
Sort by:Popular Today
61 - 80 of 1,998 photos
Item 1 of 3
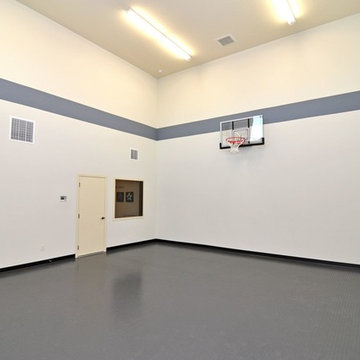
This Craftsman home gives you 5,292 square feet of heated living space spread across its three levels as follows:
1,964 sq. ft. Main Floor
1,824 sq. ft. Upper Floor
1,504 sq. ft. Lower Level
Higlights include the 2 story great room on the main floor.
Laundry on upper floor.
An indoor sports court so you can practice your 3-point shot.
The plans are available in print, PDF and CAD. And we can modify them to suit your needs.
Where do YOU want to build?
Plan Link: http://www.architecturaldesigns.com/house-plan-73333HS.asp
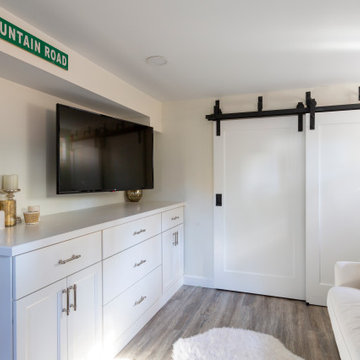
Basement Playroom with TV Built-In
Photo of a small traditional fully buried basement in New York.
Photo of a small traditional fully buried basement in New York.
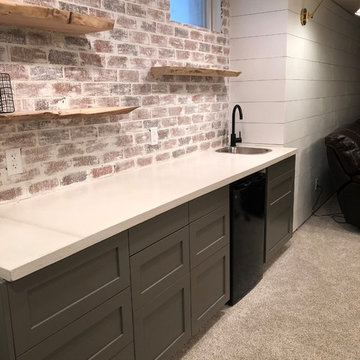
Basement Mini Bar. Gray Shaker Doors from Scherr's Cabinet & Doors on IKEA SEKTION cabinet boxes. Small Sink, Mini Fridge, Red Brick backsplash, Floating Shelves with live edges.
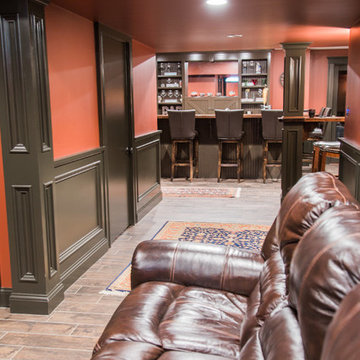
This photo is taken from the "kids" side of the basement looking onto the bar area. The door to the left houses the new powder room.
Photo of a large traditional fully buried basement in Boston with red walls, laminate floors, no fireplace and brown floor.
Photo of a large traditional fully buried basement in Boston with red walls, laminate floors, no fireplace and brown floor.
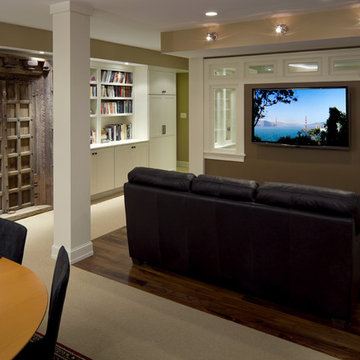
Design ideas for a traditional fully buried basement in Boston with brown walls and dark hardwood floors.
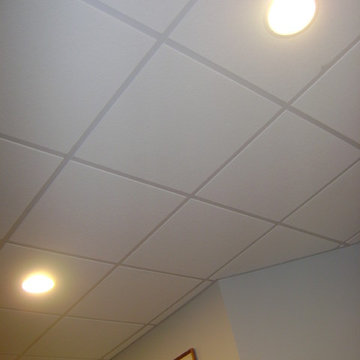
Matt Sayers
Photo of a small traditional fully buried basement in Detroit with beige walls and medium hardwood floors.
Photo of a small traditional fully buried basement in Detroit with beige walls and medium hardwood floors.
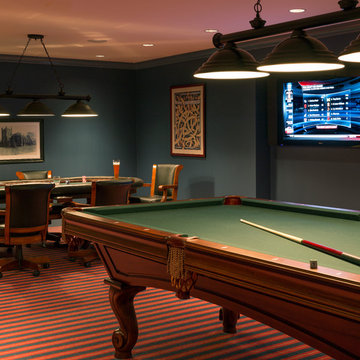
Photography by Richard Mandelkorn
This is an example of a traditional fully buried basement in Boston with green walls, carpet and multi-coloured floor.
This is an example of a traditional fully buried basement in Boston with green walls, carpet and multi-coloured floor.
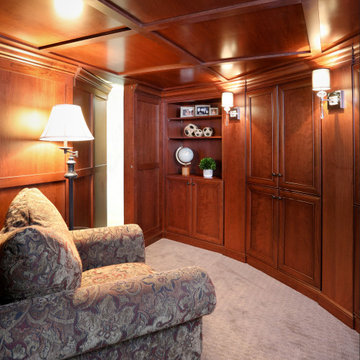
A “cigar smoking” room with paneled walls was created with a secret door to the unfinished area of the basement.
Design ideas for a large traditional fully buried basement in Chicago with a home bar, grey walls, porcelain floors, beige floor, coffered and panelled walls.
Design ideas for a large traditional fully buried basement in Chicago with a home bar, grey walls, porcelain floors, beige floor, coffered and panelled walls.
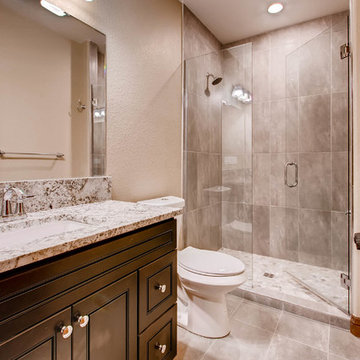
This basement space offers custom rock walls and handcrafted wood finished. Both entertainment and living space, this basement is a great mix of contemporary and rustic style.
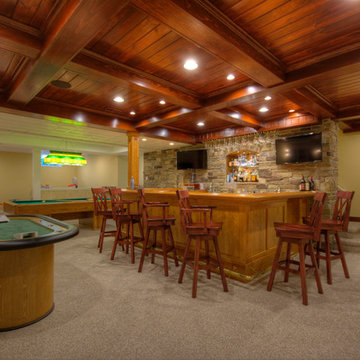
Inspiration for a large traditional fully buried basement in Philadelphia with beige walls, carpet, no fireplace and beige floor.
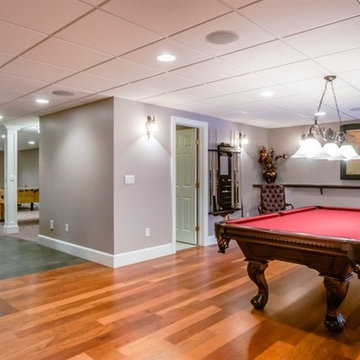
Design ideas for a large traditional fully buried basement in New York with grey walls and medium hardwood floors.
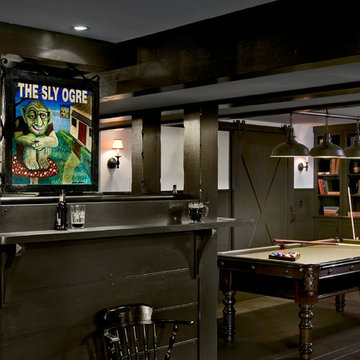
Basement Pub. Rob Karosis Photographer
Photo of a traditional fully buried basement in New York with dark hardwood floors, no fireplace, beige walls and grey floor.
Photo of a traditional fully buried basement in New York with dark hardwood floors, no fireplace, beige walls and grey floor.
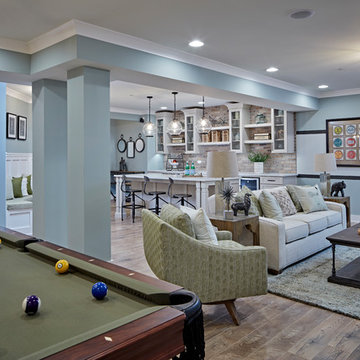
This finished basement has three purposes; a bar to entertain, a pool table to enjoy with friends, and a sitting area to watch T.V.
Patsy McEnroe Photography
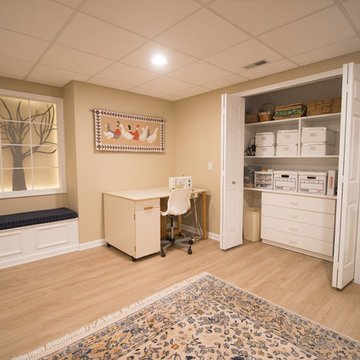
Paint: Shaker Beige (Flat)
Trim & Ceiling: White (Semi-Gloss)
Windows: Frosted Acrylic
Flooring: Renaissance Clickwood, Bliss Collection Vinyl
Traditional fully buried basement in Detroit with beige walls.
Traditional fully buried basement in Detroit with beige walls.
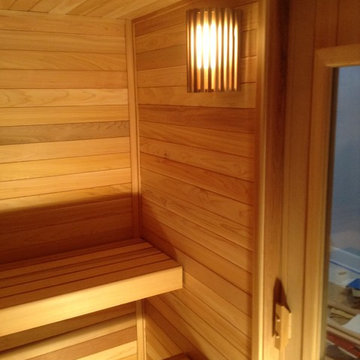
Upper bench view of Executive sauna. Wall mounted light provides warm glow through hand made cedar lamp shade.
Design ideas for a mid-sized traditional fully buried basement in Other.
Design ideas for a mid-sized traditional fully buried basement in Other.
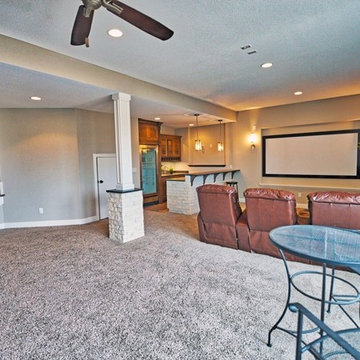
Mid-sized traditional fully buried basement in Kansas City with beige walls, carpet and grey floor.
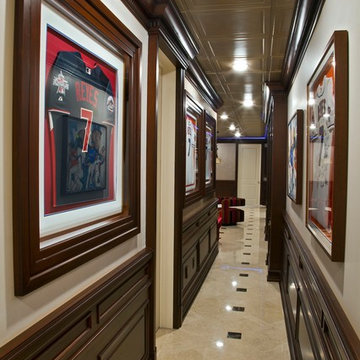
Inspiration for a large traditional fully buried basement in New York with ceramic floors, no fireplace and beige walls.
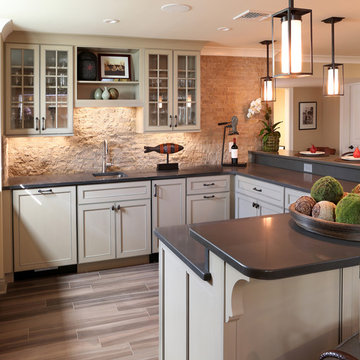
The bar-kitchen was designed with two-tier countertops, glass door cabinetry and Walnut Dark Rock backsplash.
Deborah Leamann Interiors
Tom Grimes Photography
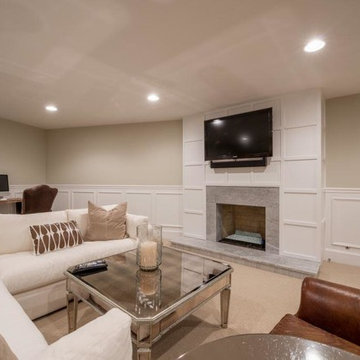
This is a lovely finished basement that is elegant yet relaxed.
Wainscoting and great architectural mill work throughout the space add elegance to the room. The paneled fireplace wall add drama and anchor the area as a focal point .
This home was featured in Philadelphia Magazine August 2014 issue
RUDLOFF Custom Builders, is a residential construction company that connects with clients early in the design phase to ensure every detail of your project is captured just as you imagined. RUDLOFF Custom Builders will create the project of your dreams that is executed by on-site project managers and skilled craftsman, while creating lifetime client relationships that are build on trust and integrity.
We are a full service, certified remodeling company that covers all of the Philadelphia suburban area including West Chester, Gladwynne, Malvern, Wayne, Haverford and more.
As a 6 time Best of Houzz winner, we look forward to working with you on your next project.
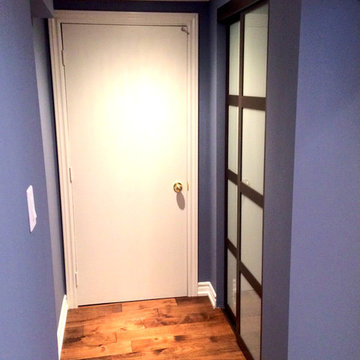
Review our new Basement renovation project. View the finish we delivered to the basement
Design ideas for a small traditional fully buried basement in Toronto with brown walls, light hardwood floors and no fireplace.
Design ideas for a small traditional fully buried basement in Toronto with brown walls, light hardwood floors and no fireplace.
Traditional Fully Buried Basement Design Ideas
4