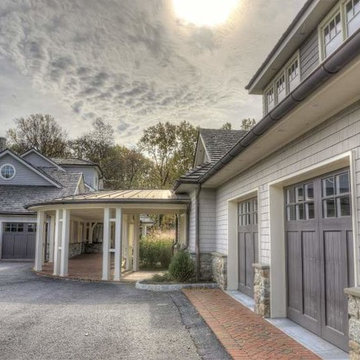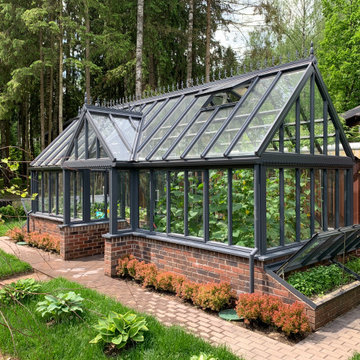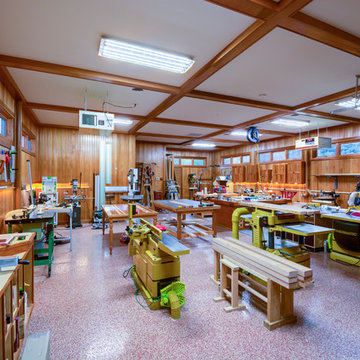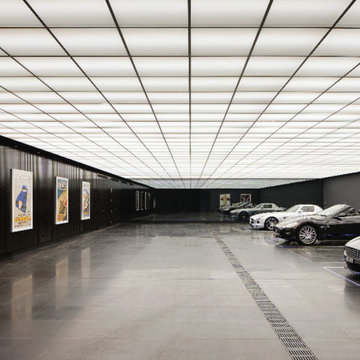Traditional Garage and Granny Flat Design Ideas
Sort by:Popular Today
41 - 60 of 588 photos
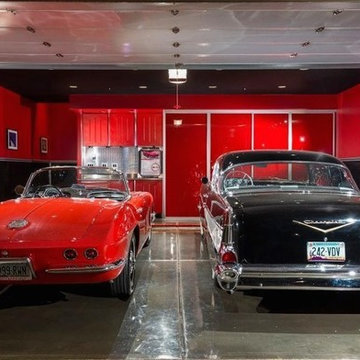
Luxury homes with custom garages by Fratantoni Interior Designers.
Follow us on Pinterest, Twitter, Facebook and Instagram for more inspirational photos!
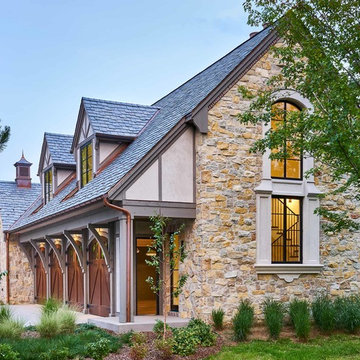
Detached 4-car garage with 1,059 SF one-bedroom apartment above and 1,299 SF of finished storage space in the basement.
Large traditional detached four-car garage in Denver.
Large traditional detached four-car garage in Denver.
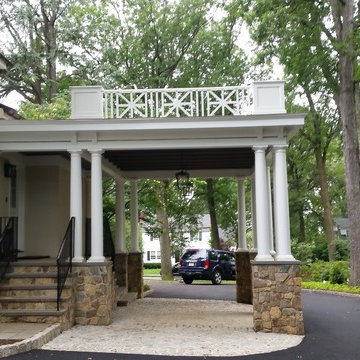
Part of the original design for the home in the 1900's, Clawson Architects recreated the Porte cochere along with the other renovations, alterations and additions to the property.
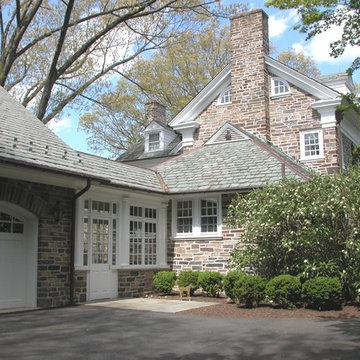
The three bay stone garage was designed to suite the modern day needs of this stately home. Tuscan columns, clearstory glass and 12-lite windows and doors, enhance the breezeway.
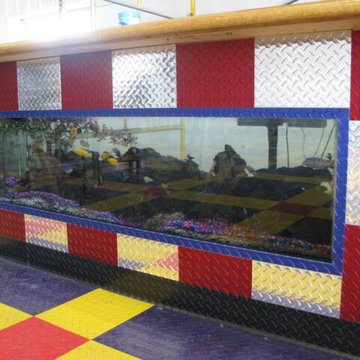
5000 square foot garage makeover or "Man Cave" designed and installed by Custom Storage Solutions. This design includes PVC garage flooring in Nascar colors purple, yellow and red, custom made bar with a fish tank inside, red, chrome and blue diamond plate, wall murals, diamond plate walls, imaged cabinets and pub tables. Customer used this space to entertain his 200 employees during holiday events and parties. He also uses this space for his car collection. we took all of the photos used on the imaged cabinets made by Custom Storage Solutions.
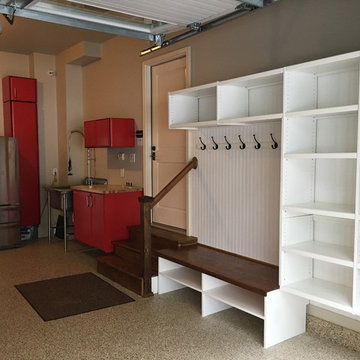
Upgraded garage - added epoxy coating flooring, new stained oak stairs, custom oak bench, shoe, coat and shelving storage.
Design ideas for a large traditional attached three-car garage in Bridgeport.
Design ideas for a large traditional attached three-car garage in Bridgeport.
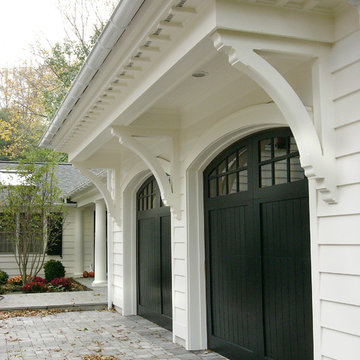
A close-up of our Lasley Brahaney custom support brackets further enhanced with under-mount dental moldings.
Large traditional two-car workshop in Other.
Large traditional two-car workshop in Other.
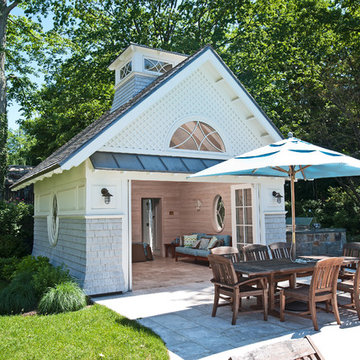
This is an example of a large traditional detached shed and granny flat in New York.
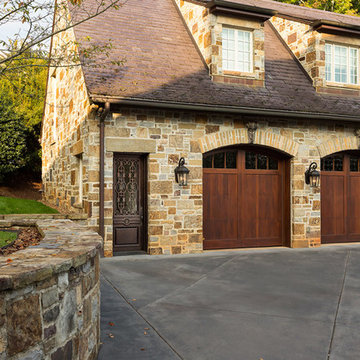
Jim Schmid
This is an example of an expansive traditional detached three-car garage in Charlotte.
This is an example of an expansive traditional detached three-car garage in Charlotte.
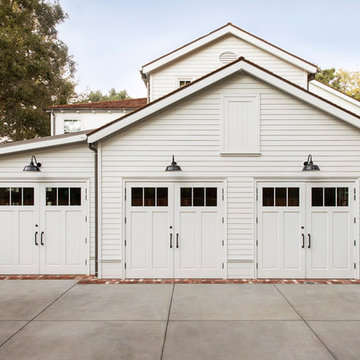
Photography by Laura Hull.
Photo of a large traditional attached two-car garage in San Francisco.
Photo of a large traditional attached two-car garage in San Francisco.
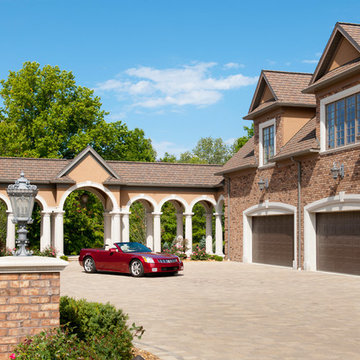
Craig Thompson
This is an example of an expansive traditional detached three-car garage in Other.
This is an example of an expansive traditional detached three-car garage in Other.
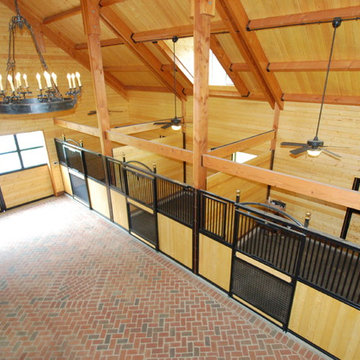
David C. Clark
Photo of an expansive traditional detached barn in Nashville.
Photo of an expansive traditional detached barn in Nashville.
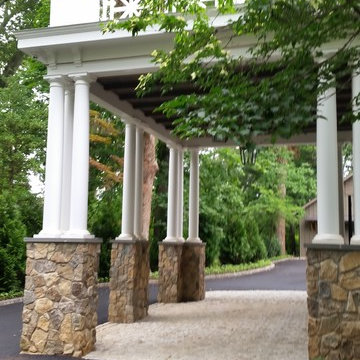
Part of the original design for the home in the 1900's, Clawson Architects recreated the Porte cochere along with the other renovations, alterations and additions to the property.
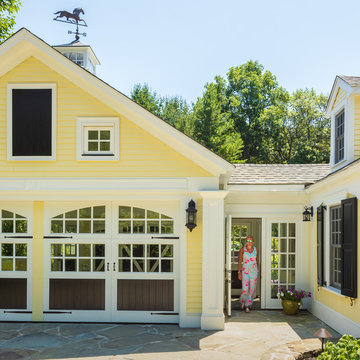
Raj Das Photography
Design ideas for a large traditional attached four-car carport in Boston.
Design ideas for a large traditional attached four-car carport in Boston.
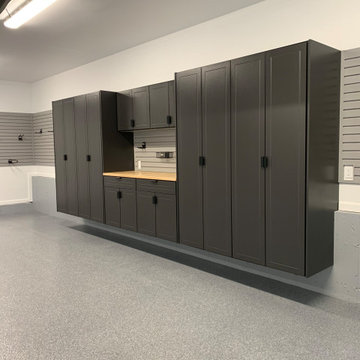
Complete garage renovation from floor to ceiling,
Redline Garage Gear
Custom designed powder coated garage cabinetry
Butcher block workbench
Handiwall across rear wall & above workbench
Harken Hoister - 4 Point hoist for Sea kayak
Standalone cabinet along entry steps
Built in cabinets in rear closet
Flint Epoxy flooring with stem walls painted to match
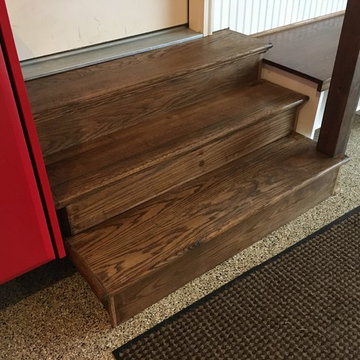
new custom made oak stairs stained and polyurethane custom oak bench, shoe, coat and shelving storage.
This is an example of a large traditional attached three-car garage in Bridgeport.
This is an example of a large traditional attached three-car garage in Bridgeport.
Traditional Garage and Granny Flat Design Ideas
3
