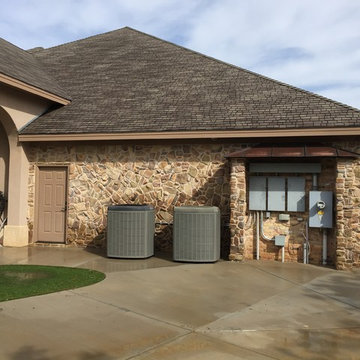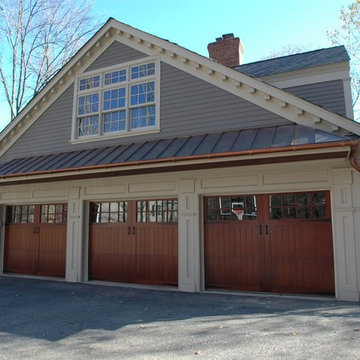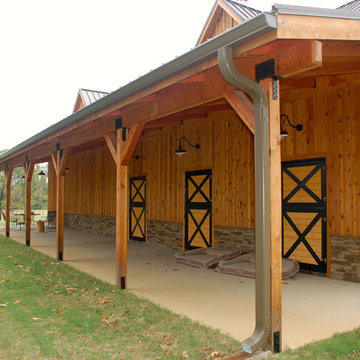Traditional Garage and Granny Flat Design Ideas
Sort by:Popular Today
101 - 120 of 588 photos
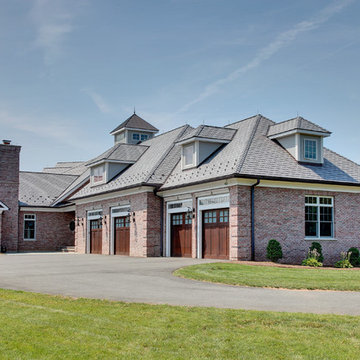
Olson Photographic
This is an example of an expansive traditional attached four-car garage in Bridgeport.
This is an example of an expansive traditional attached four-car garage in Bridgeport.
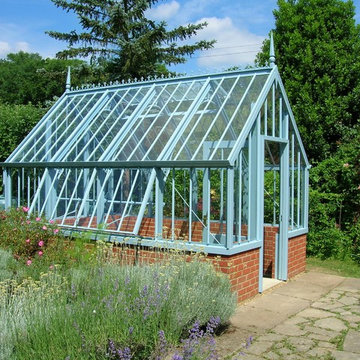
Alitex - The Aiton
L x B x H: 4,1m x 2,6m x 3,0m ≙ 10,5m²/24,1m³
Fabe: Chalkhill Blue
Photo of a traditional detached greenhouse in Frankfurt.
Photo of a traditional detached greenhouse in Frankfurt.
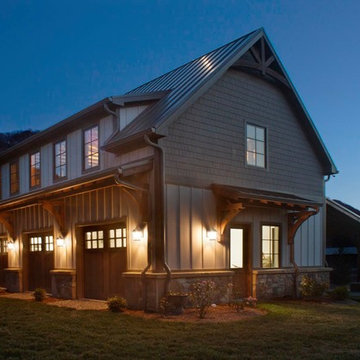
Nestled next to a mountain side and backing up to a creek, this home encompasses the mountain feel. With its neutral yet rich exterior colors and textures, the architecture is simply picturesque. A custom Knotty Alder entry door is preceded by an arched stone column entry porch. White Oak flooring is featured throughout and accentuates the home’s stained beam and ceiling accents. Custom cabinetry in the Kitchen and Great Room create a personal touch unique to only this residence. The Master Bathroom features a free-standing tub and all-tiled shower. Upstairs, the game room boasts a large custom reclaimed barn wood sliding door. The Juliette balcony gracefully over looks the handsome Great Room. Downstairs the screen porch is cozy with a fireplace and wood accents. Sitting perpendicular to the home, the detached three-car garage mirrors the feel of the main house by staying with the same paint colors, and features an all metal roof. The spacious area above the garage is perfect for a future living or storage area.
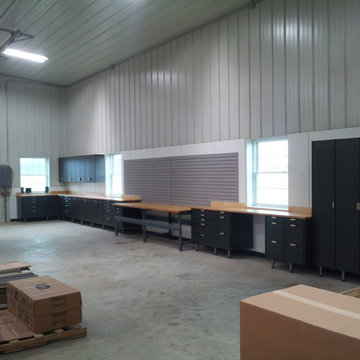
This expansive workshop cabinetry was specifically designed for this customers usage. over 25' of powder coated cabinetry and counters give this space unbelievable storage capacity and functionality.
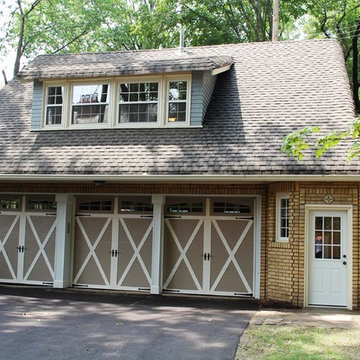
3 car garage with carriage house. Upstairs has a living space with bedroom, living room, laundry, kitchen and separate utilities.
This is an example of a large traditional detached three-car workshop in Cleveland.
This is an example of a large traditional detached three-car workshop in Cleveland.
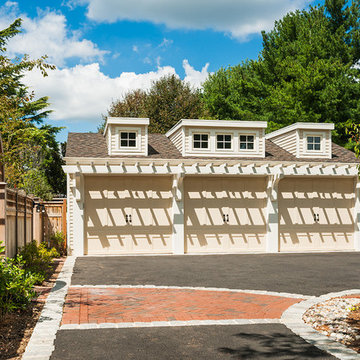
Tom Crane Photography
Design ideas for an expansive traditional detached three-car workshop in Philadelphia.
Design ideas for an expansive traditional detached three-car workshop in Philadelphia.
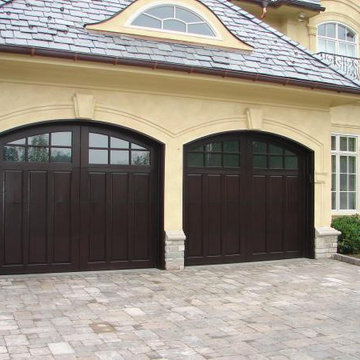
Estate Series stain-grade insulated wood doors with vertical raised panels and windows.
Photo of a large traditional attached two-car carport in Calgary.
Photo of a large traditional attached two-car carport in Calgary.
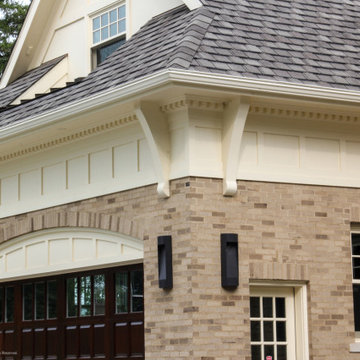
Architectural detail including the dentil molding and brackets.
1,568 Sq. ft. addition and renovation of a traditional home along the St. Joseph River. Addition included a new 235 sq. ft. pool house, outdoor dining area, outdoor grilling area, porch, garage and extensive hardscaping on the exterior. Interior addition included new kitchen, powder room, laundry, great room, master suite, fitness room, teens bath, study, sitting room, renovated powder room, renovated dining room, and renovated foyer entry. Architectural design by Helman Sechrist Architecture; interior design by Jill Henner; general contracting by Martin Bros. Contracting, Inc.; photography by Marie 'Martin' Kinney
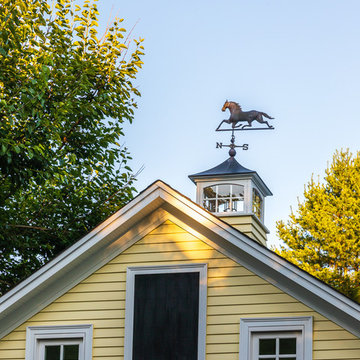
Cupola, High end renovation, Colonial home, operable shutters, Dutch Doors
Raj Das Photography
Large traditional attached four-car carport in Boston.
Large traditional attached four-car carport in Boston.
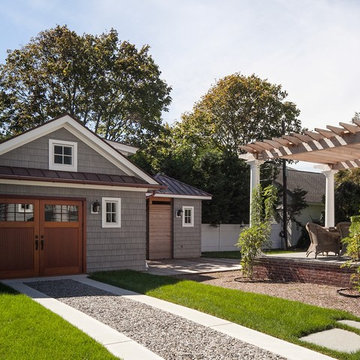
Garage and Pergola
Sam Oberter Photography
Photo of a mid-sized traditional detached one-car workshop in New York.
Photo of a mid-sized traditional detached one-car workshop in New York.
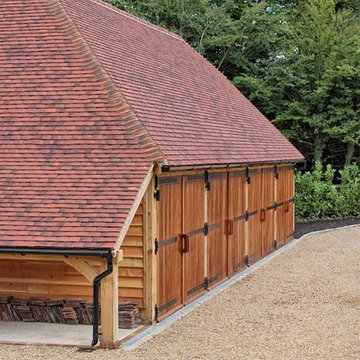
A large four bay barn near Sussex / Surrey boarders. This project included handamde gates to match the hardwood doors we fitted to the front. All of our oak framed garage structures are designed to show lots of detail and chunky oak work which we believe makes a notable difference to the presentation of the buidling.
Contact us to request a brochure and to see our Classic designs
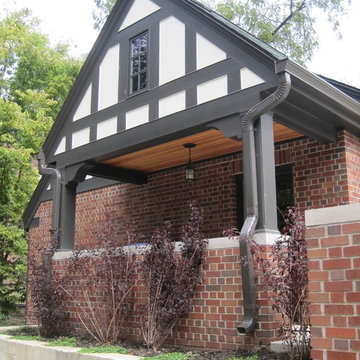
Porch for Garbage cans
Todd Hotchkiss
Design ideas for a mid-sized traditional detached two-car garage in Cedar Rapids.
Design ideas for a mid-sized traditional detached two-car garage in Cedar Rapids.
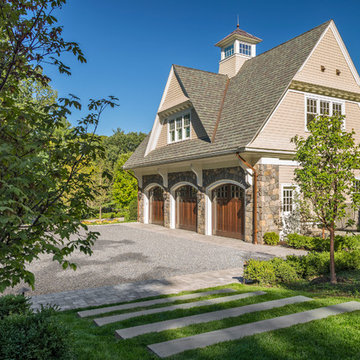
Inspiration for an expansive traditional detached three-car workshop in Boston.
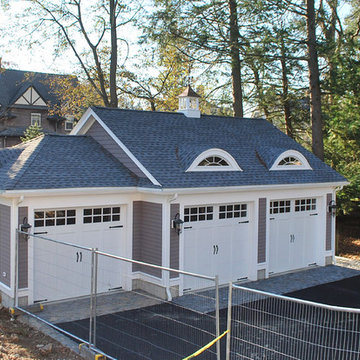
Stylistically, the Boston Victorian Project was as much about matching history as it was adding style to the lot. Careful consideration was paid to scale and structure; detail choices (in the form of eyebrow dormers that complimented the existing house) combined with colorful exterior materials provide a sense of old style that tie the 12,000 SF lot together.
This "Neighborhood Gem", built around 1880, was owned by the previous family for 78 years!! The exterior still bares original details and the expectation was to design a detached three car garage that was in scale with this architectural style while evoking a sense of history.
Although this will be a newly constructed structure, the goal was to root it in the site, keep it in scale with its surroundings, and have it look and feel as though it has stood there for as long as the main house. A particular goal was to breakup the massing of the generous 820 SF structure which was successful by recessing one of the three garage bays.
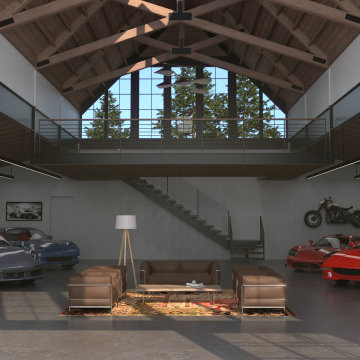
Inspiration for an expansive traditional attached four-car workshop in Los Angeles.
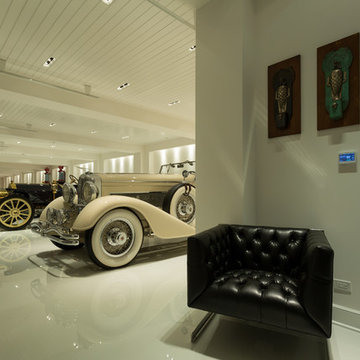
Lowell Custom Homes, Lake Geneva, WI. Lake house in Fontana, Wi. Garage interior is customized for a car enthusiast extensive collection with showroom details including glass garage doors, specialty lighting and a porcelain floor for high reflective value.
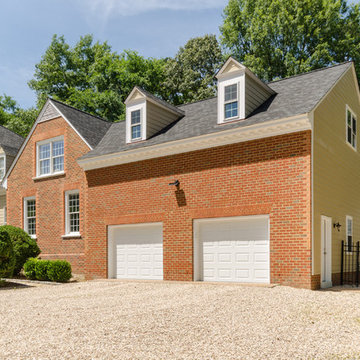
2-1/2 Car garage brick veneer addition.
Traditional attached two-car workshop in Richmond.
Traditional attached two-car workshop in Richmond.
Traditional Garage and Granny Flat Design Ideas
6
