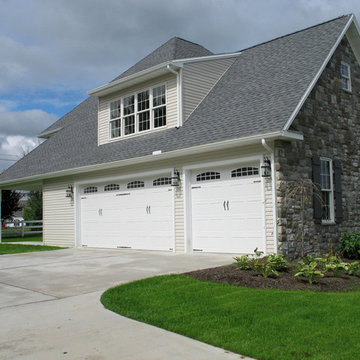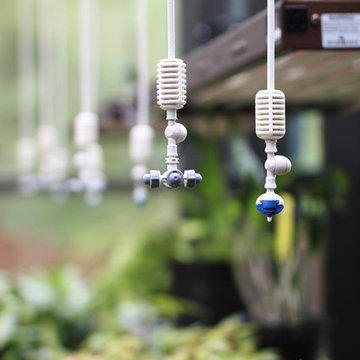Traditional Garage and Granny Flat Design Ideas
Refine by:
Budget
Sort by:Popular Today
161 - 180 of 588 photos
Item 1 of 3
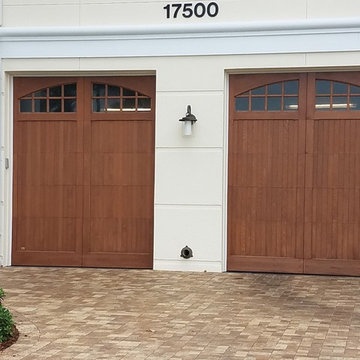
hurricane code
This is an example of a mid-sized traditional attached two-car carport in Other.
This is an example of a mid-sized traditional attached two-car carport in Other.
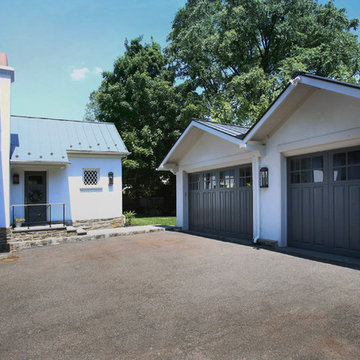
Builder: Butler & Associates
Interiors: Will Bellis Interiors
Photography: John Dimaio Photography
This is an example of a large traditional detached two-car garage.
This is an example of a large traditional detached two-car garage.
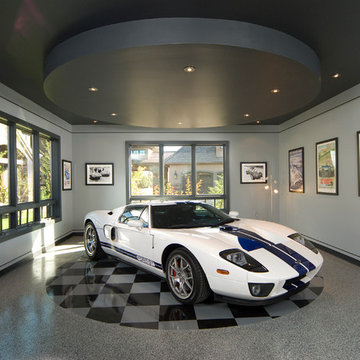
Ross Chandler
Inspiration for an expansive traditional detached three-car workshop in Other.
Inspiration for an expansive traditional detached three-car workshop in Other.
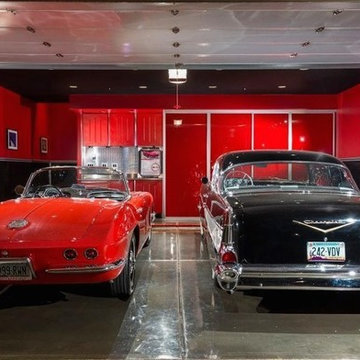
Custom Luxury Home in California by Fratantoni Interior Designers
Follow us on Twitter, Pinterest, Facebook and Instagram for more inspiring photos!!
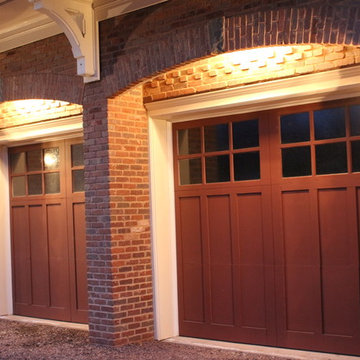
If you plan ahead, you can incorporate a few special details, unlike the more common approach of installing doors on a flat surface. The arches allowed for us to see the brick pattern and from the street, they are very impressive.
Together with the oversized carriage house garage doors and the old fashioned glass, the garage is fabulous. Great Job Gem Builders.
Photo Credit: N. Leonard
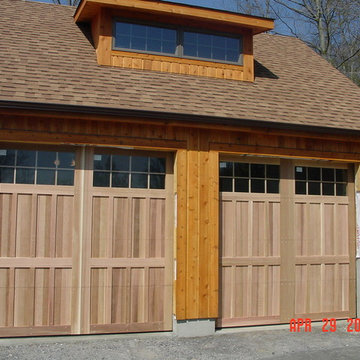
Installation of Carriage style wood garage doors.
Photo of a large traditional detached two-car carport in New York.
Photo of a large traditional detached two-car carport in New York.
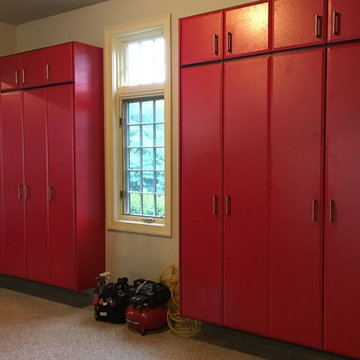
Upgraded garage - added epoxy coating flooring, new stained oak stairs, custom oak bench, shoe, coat and shelving storage.
Inspiration for a large traditional attached three-car garage in Bridgeport.
Inspiration for a large traditional attached three-car garage in Bridgeport.
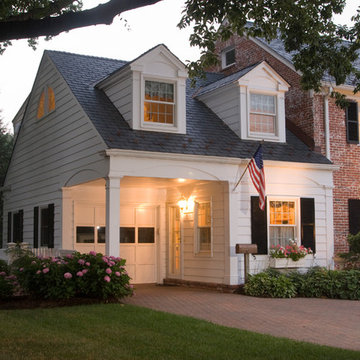
Design ideas for a small traditional attached one-car porte cochere in DC Metro.
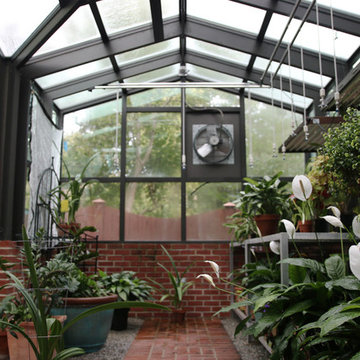
Interior shot of greenhouse space attached to the garage.
Photo of a mid-sized traditional detached two-car garage in Other.
Photo of a mid-sized traditional detached two-car garage in Other.
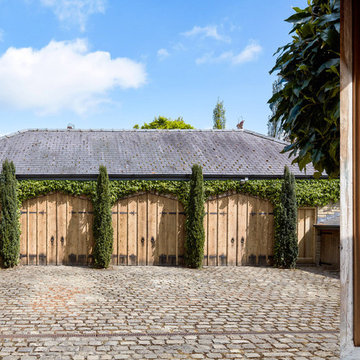
Four sets of large pegged oak plank and frame double garage doors. The angled frame work on the back of these doors lends itself to the design by preventing any sagging of the gates. Notice the ironwork reacting with the tannin in the oak and making it black, this process is inevitable and patient is required to wait for it to weather out and go silvery grey once again.
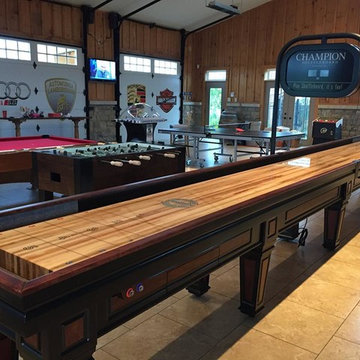
This was a former auto garage of a collector that was changed to a dream game room
Traditional garage in Toronto.
Traditional garage in Toronto.
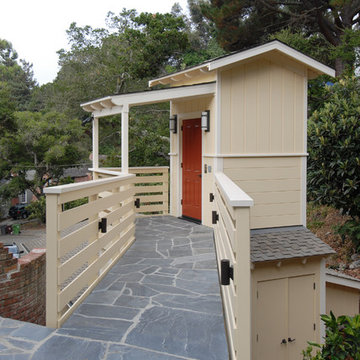
This Trestle Glenn family needed easy access to their main house. The elevator tower was attached to the back of the garage and a footbridge was built over the ravine to provide a walkway.
Photography by Indivar Sivanathan www.indivarsivanathan.com
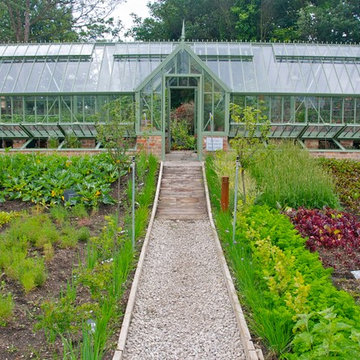
Anlehn- Gewächshaus in einem neuangelegten Küchengarten ( https://www.thepighotel.com)
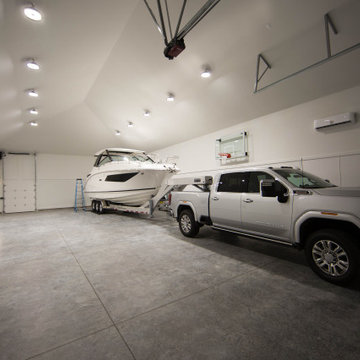
The large carriage house provides seasonal storage, space for recreation and plenty of additional storage.
Inspiration for an expansive traditional detached four-car garage in Indianapolis.
Inspiration for an expansive traditional detached four-car garage in Indianapolis.
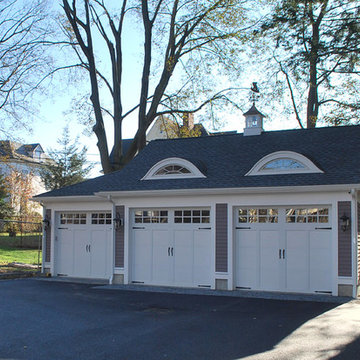
Stylistically, the Boston Victorian Project was as much about matching history as it was adding style to the lot. Careful consideration was paid to scale and structure; detail choices (in the form of eyebrow dormers that complimented the existing house) combined with colorful exterior materials provide a sense of old style that tie the 12,000 SF lot together.
This "Neighborhood Gem", built around 1880, was owned by the previous family for 78 years!! The exterior still bares original details and the expectation was to design a detached three car garage that was in scale with this architectural style while evoking a sense of history.
Although this will be a newly constructed structure, the goal was to root it in the site, keep it in scale with its surroundings, and have it look and feel as though it has stood there for as long as the main house. A particular goal was to breakup the massing of the generous 820 SF structure which was successful by recessing one of the three garage bays.
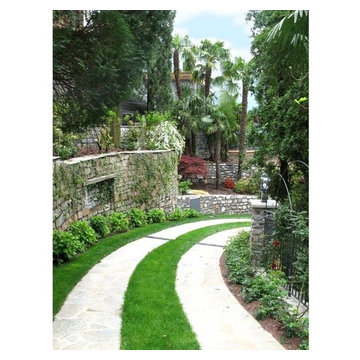
Custom luxury driveways that lead one to elegant homes by Fratantoni Luxury Estates.
Follow us on Facebook, Pinterest, Twitter and Instagram for more inspiring photos!
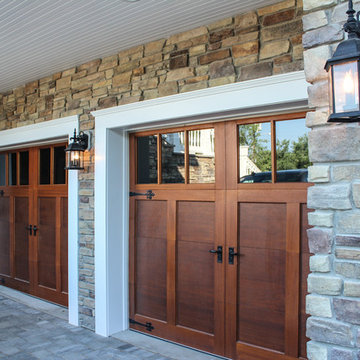
Columns meet trim to give an elegant look.
This is an example of an expansive traditional attached two-car garage in New York.
This is an example of an expansive traditional attached two-car garage in New York.
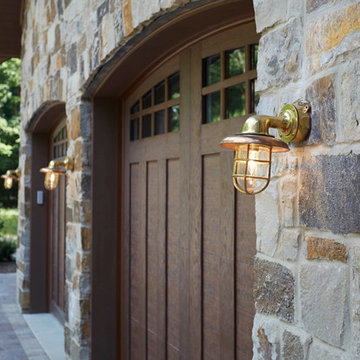
4 car garage with stone exterior and brass industrial lighting.
Expansive traditional attached two-car garage in Chicago.
Expansive traditional attached two-car garage in Chicago.
Traditional Garage and Granny Flat Design Ideas
9


