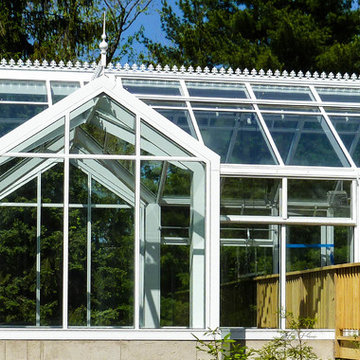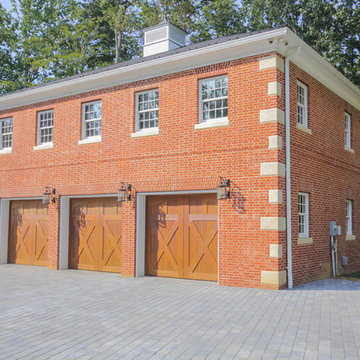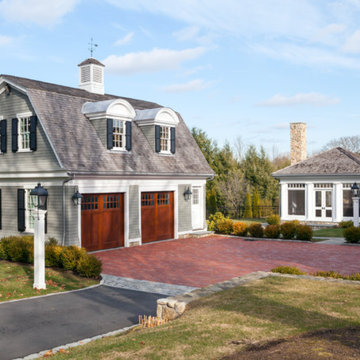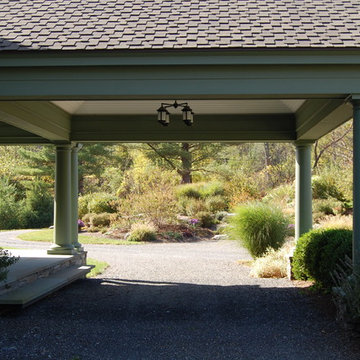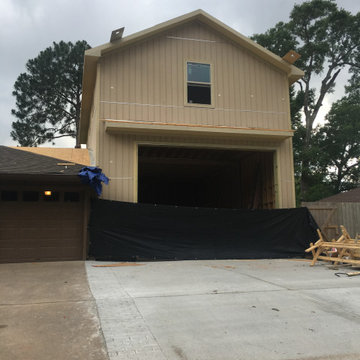Traditional Garage and Granny Flat Design Ideas
Refine by:
Budget
Sort by:Popular Today
21 - 40 of 588 photos
Item 1 of 3
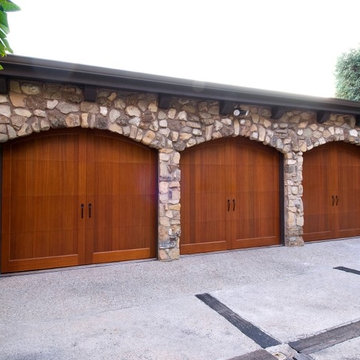
Clopay Reserve Collection custom wood carriage house garage doors. Five-layer construction, polystyrene insulation, factory-stained Meranti with a top arch.
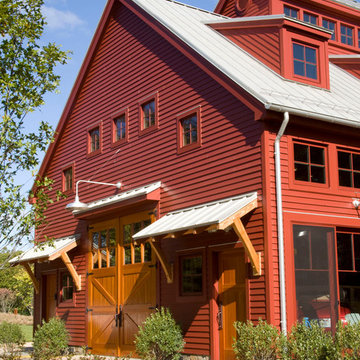
3,500 SF timberframe barn serves as an accessory structure to a 14,000 SF custom home located on a 5-acre property on Aberdeen Creek.
Inspiration for a traditional detached workshop in Baltimore.
Inspiration for a traditional detached workshop in Baltimore.
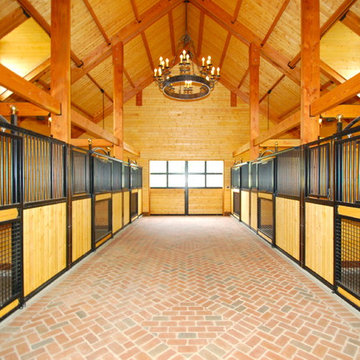
David C. Clark
Inspiration for an expansive traditional detached barn in Nashville.
Inspiration for an expansive traditional detached barn in Nashville.
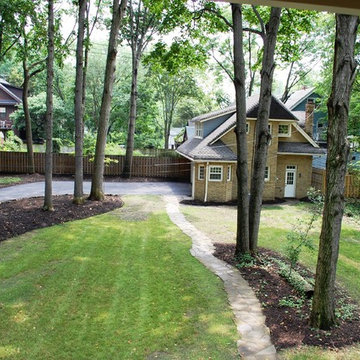
3 car garage with carriage house. Upstairs has a living space with bedroom, living room, laundry, kitchen and separate utilities.
Inspiration for a large traditional detached three-car workshop in Cleveland.
Inspiration for a large traditional detached three-car workshop in Cleveland.
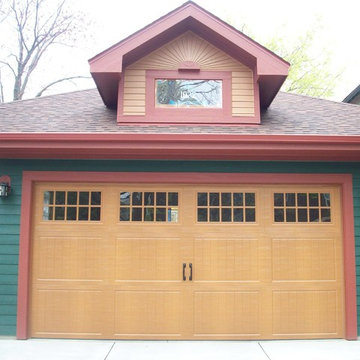
Brian Terranova
Photo of a mid-sized traditional detached two-car carport in Milwaukee.
Photo of a mid-sized traditional detached two-car carport in Milwaukee.
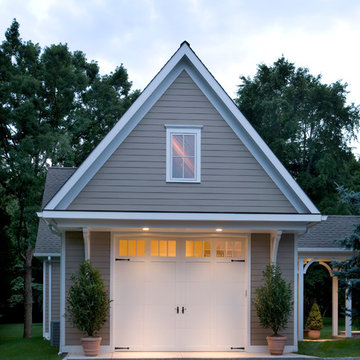
The carriage style garage door for this player piano showspace makes it easy to move the pianos in and out of the front work space.
Expansive traditional shed and granny flat in Other.
Expansive traditional shed and granny flat in Other.
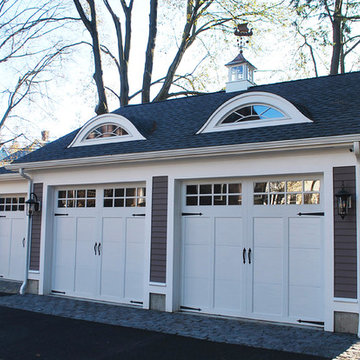
Stylistically, the Boston Victorian Project was as much about matching history as it was adding style to the lot. Careful consideration was paid to scale and structure; detail choices (in the form of eyebrow dormers that complimented the existing house) combined with colorful exterior materials provide a sense of old style that tie the 12,000 SF lot together.
This "Neighborhood Gem", built around 1880, was owned by the previous family for 78 years!! The exterior still bares original details and the expectation was to design a detached three car garage that was in scale with this architectural style while evoking a sense of history.
Although this will be a newly constructed structure, the goal was to root it in the site, keep it in scale with its surroundings, and have it look and feel as though it has stood there for as long as the main house. A particular goal was to breakup the massing of the generous 820 SF structure which was successful by recessing one of the three garage bays.
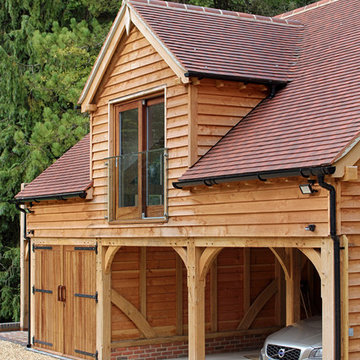
Full height juliet balconies are available on our Extraroom upgrade garages. This option increases the space inside the room above, adds light and a terrific aspect to look out from and admire tge view. We can design these juliettes to position both front and back of the building or as porches to create a covered area below.
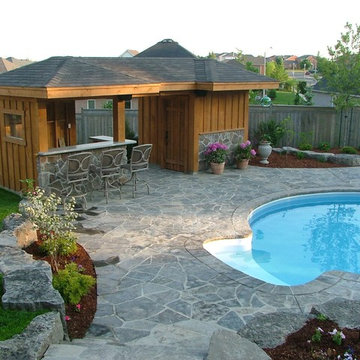
Rough sawn pine shed and bar combination around pool with natural flagstone.
Photo of a large traditional detached shed and granny flat in Toronto.
Photo of a large traditional detached shed and granny flat in Toronto.
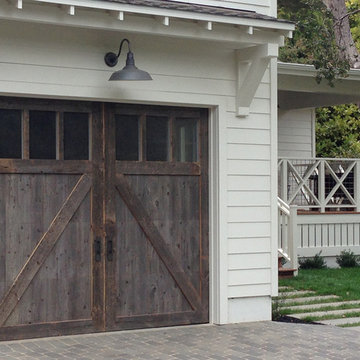
Photo of an expansive traditional attached three-car garage in Los Angeles.
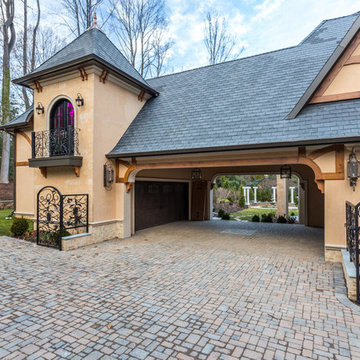
Inspiration for an expansive traditional attached three-car porte cochere in DC Metro.
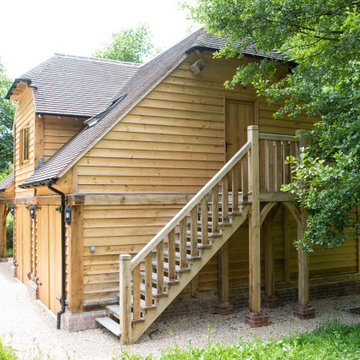
Our customer in Arundel, West Sussex was looking to add in a triple garage and wanted to gain a home office studio space as part of the build. A bespoke double storey oak barn garage was the perfect solution to meet the required needs. The use of quality British oak also worked well with their existing property and country surroundings, creating an elegant building despite its more practical and utilitarian uses. The natural colours of oak beam frame and cladding blend seamlessly with the surroundings and the contrast of the dark roof tiles give it a smart and contemporary edge. Proof that a garage does not have to be uninteresting.
Our specialist team did all the frame construction, cladding, window fitting, tiling, and in this case the groundworks, electrics, internal finishes and decorating as well as landscaping around the building were carried out by the customers contractor. Even through a pandemic, Christmas holidays and winter weather the building was up and finished within 12 weeks and just look at the stunning results!
The lower storey has given the client two large garages with double barn doors, creating a covered and secure area to store cars as well as providing a workshop and storage area. There is also a covered car port area for sheltered storage of another vehicle. The upper storey has provided the client with a spacious home office studio. The front of the building has a dormer window area, providing more ceiling height and space as well as letting in plenty of sunlight. The client also chose to add opening roof light windows either side in the roof to add further ventilation and light to the space. The office space is accessed by an attractive external oak staircase to right side of the building. The quality of the finish is just exquisite and the traditional finishing details such as the arched oak beams and peg construction really show the craftmanship that goes into creating an oak building. The lantern outside lighting just adds that final touch of style to this beautiful oak building.
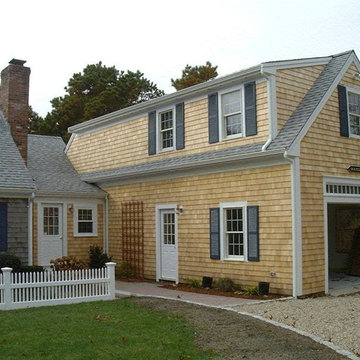
One car, long, garage addition with back workshop and 2nd floor office space. New breezeway entrance into house as well.
Large traditional attached two-car workshop in Boston.
Large traditional attached two-car workshop in Boston.
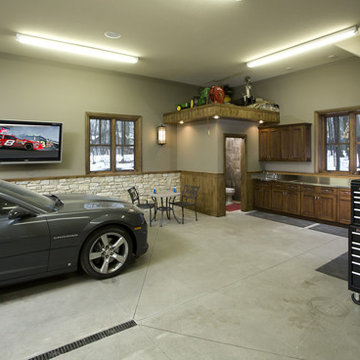
Photography: Landmark Photography
Design ideas for a large traditional detached two-car workshop in Minneapolis.
Design ideas for a large traditional detached two-car workshop in Minneapolis.
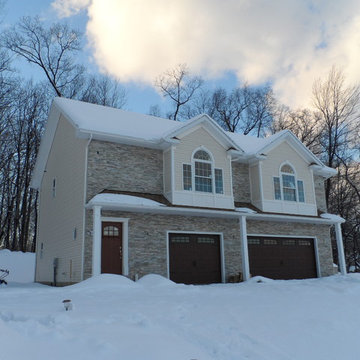
30x45 Two Story Garage/Apartment, Three Bay Garage, Upper and Lower Level Living Areas
Photo of a large traditional shed and granny flat in Philadelphia.
Photo of a large traditional shed and granny flat in Philadelphia.
Traditional Garage and Granny Flat Design Ideas
2


