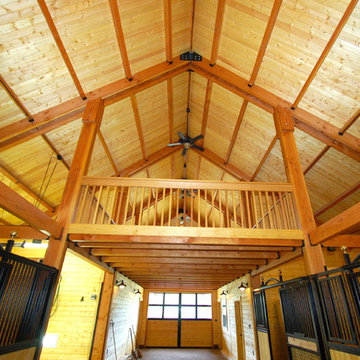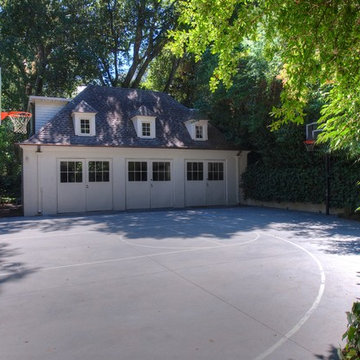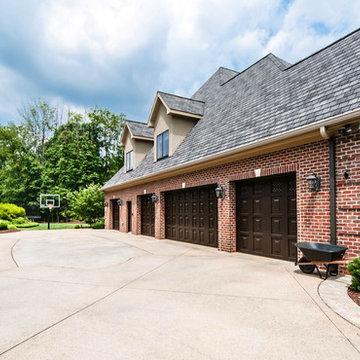Traditional Garage and Granny Flat Design Ideas
Refine by:
Budget
Sort by:Popular Today
141 - 160 of 589 photos
Item 1 of 3
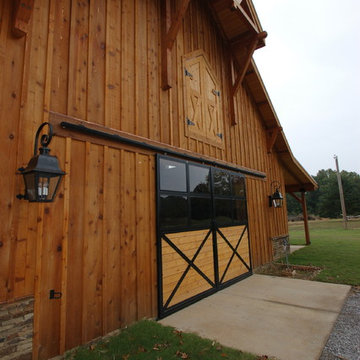
David C. Clark
This is an example of an expansive traditional detached barn in Nashville.
This is an example of an expansive traditional detached barn in Nashville.
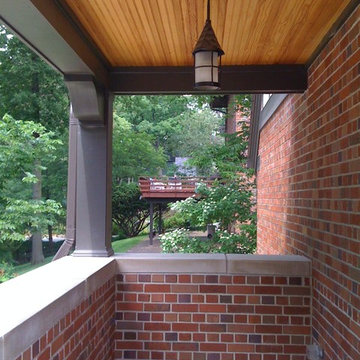
The garbage cans live here
Todd Hotchkiss
Inspiration for a mid-sized traditional detached two-car garage in Cedar Rapids.
Inspiration for a mid-sized traditional detached two-car garage in Cedar Rapids.
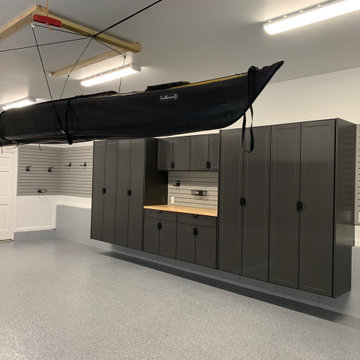
Complete garage renovation from floor to ceiling,
Redline Garage Gear
Custom designed powder coated garage cabinetry
Butcher block workbench
Handiwall across rear wall & above workbench
Harken Hoister - 4 Point hoist for Sea kayak
Standalone cabinet along entry steps
Built in cabinets in rear closet
Flint Epoxy flooring with stem walls painted to match
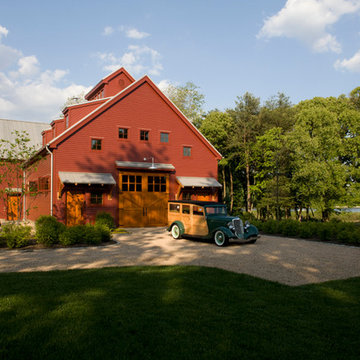
3,500 SF timberframe barn serves as an accessory structure to a 14,000 SF custom home located on a 5-acre property on Aberdeen Creek.
Traditional detached workshop in Baltimore.
Traditional detached workshop in Baltimore.
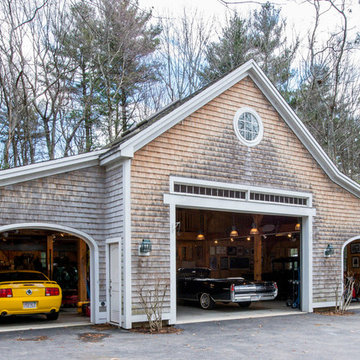
This is an example of an expansive traditional detached four-car carport in Boston.
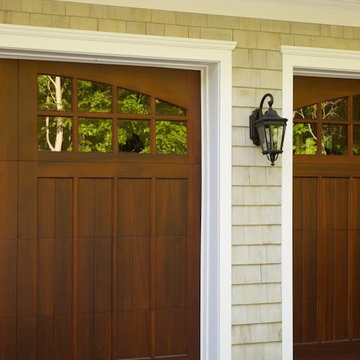
Close-up detail of Clopay Reserve Wood Collection Limited Edition Series carriage house garage door on an East Coast Hamptons home. Design 4 with ARCH 4 windows in cedar. Custom stain by builder. Four-layer insulated construction. Modern overhead operation.
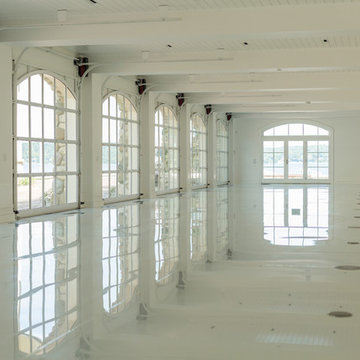
Lowell Custom Homes, Lake Geneva, WI. Lake house in Fontana, Wi. Garage interior is customized for a car enthusiast extensive collection with showroom details including glass garage doors, specialty lighting and a porcelain floor for high reflective value. Doors by Russ glass garage doors.
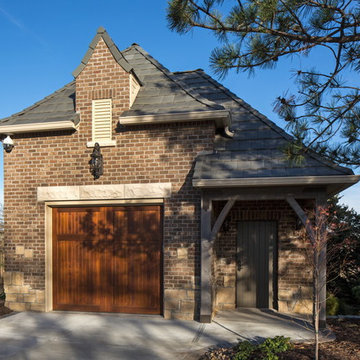
Tom Kessler Photography
Design ideas for a mid-sized traditional detached one-car garage in Omaha.
Design ideas for a mid-sized traditional detached one-car garage in Omaha.
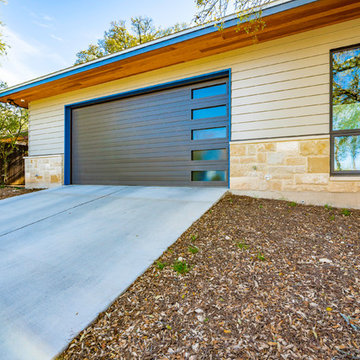
Our inspiration for this home was an updated and refined approach to Frank Lloyd Wright’s “Prairie-style”; one that responds well to the harsh Central Texas heat. By DESIGN we achieved soft balanced and glare-free daylighting, comfortable temperatures via passive solar control measures, energy efficiency without reliance on maintenance-intensive Green “gizmos” and lower exterior maintenance.
The client’s desire for a healthy, comfortable and fun home to raise a young family and to accommodate extended visitor stays, while being environmentally responsible through “high performance” building attributes, was met. Harmonious response to the site’s micro-climate, excellent Indoor Air Quality, enhanced natural ventilation strategies, and an elegant bug-free semi-outdoor “living room” that connects one to the outdoors are a few examples of the architect’s approach to Green by Design that results in a home that exceeds the expectations of its owners.
Photo by Mark Adams Media
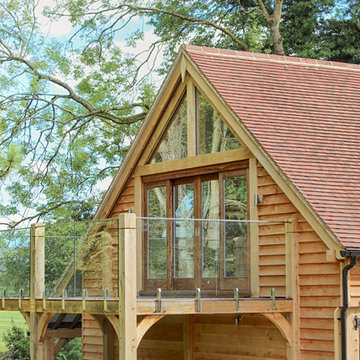
This particular build featured sliding hardwood patio doors which lead to a large glass balcony at one side. The oak posts are solid oak from the top of the balcony right down to the floor.
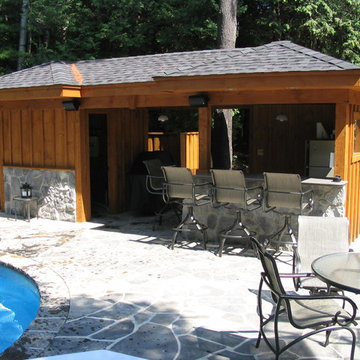
Rough sawn pine pool house with sit up bar areas and complete outdoor kitchen.
This is an example of a mid-sized traditional detached shed and granny flat in Toronto.
This is an example of a mid-sized traditional detached shed and granny flat in Toronto.
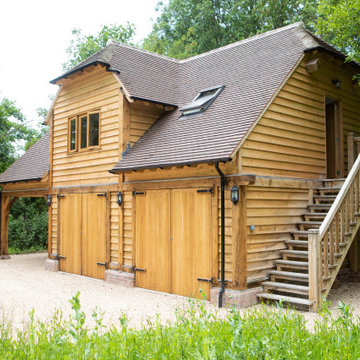
Our customer in Arundel, West Sussex was looking to add in a triple garage and wanted to gain a home office studio space as part of the build. A bespoke double storey oak barn garage was the perfect solution to meet the required needs. The use of quality British oak also worked well with their existing property and country surroundings, creating an elegant building despite its more practical and utilitarian uses. The natural colours of oak beam frame and cladding blend seamlessly with the surroundings and the contrast of the dark roof tiles give it a smart and contemporary edge. Proof that a garage does not have to be uninteresting.
Our specialist team did all the frame construction, cladding, window fitting, tiling, and in this case the groundworks, electrics, internal finishes and decorating as well as landscaping around the building were carried out by the customers contractor. Even through a pandemic, Christmas holidays and winter weather the building was up and finished within 12 weeks and just look at the stunning results!
The lower storey has given the client two large garages with double barn doors, creating a covered and secure area to store cars as well as providing a workshop and storage area. There is also a covered car port area for sheltered storage of another vehicle. The upper storey has provided the client with a spacious home office studio. The front of the building has a dormer window area, providing more ceiling height and space as well as letting in plenty of sunlight. The client also chose to add opening roof light windows either side in the roof to add further ventilation and light to the space. The office space is accessed by an attractive external oak staircase to right side of the building. The quality of the finish is just exquisite and the traditional finishing details such as the arched oak beams and peg construction really show the craftmanship that goes into creating an oak building. The lantern outside lighting just adds that final touch of style to this beautiful oak building.
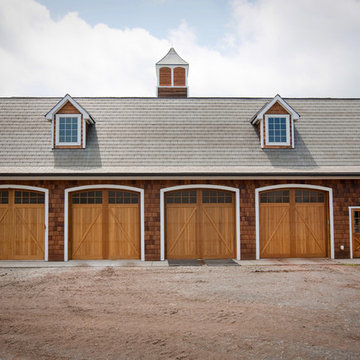
4- Car Garage
Photo of a large traditional detached four-car workshop in New York.
Photo of a large traditional detached four-car workshop in New York.
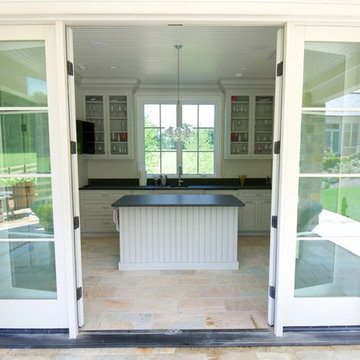
Photo credit: Q Stern Photogrpahy
Large traditional shed and granny flat in Philadelphia.
Large traditional shed and granny flat in Philadelphia.
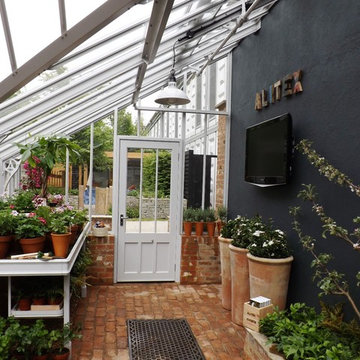
Der anthrazitfarbene Anstrich der Rückwand verleiht dem klassichen Greenhouse einen "modern Touch".
Photo of a mid-sized traditional attached greenhouse in Frankfurt.
Photo of a mid-sized traditional attached greenhouse in Frankfurt.
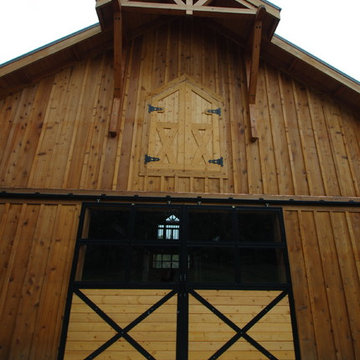
David C. Clark
Design ideas for an expansive traditional detached barn in Nashville.
Design ideas for an expansive traditional detached barn in Nashville.
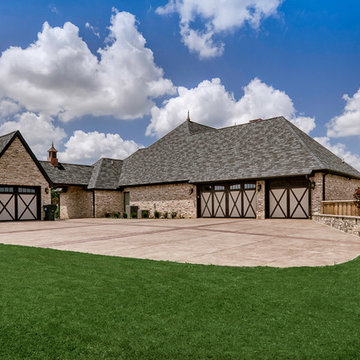
Kathy Hader
Inspiration for a large traditional attached four-car porte cochere in Other.
Inspiration for a large traditional attached four-car porte cochere in Other.
Traditional Garage and Granny Flat Design Ideas
8


