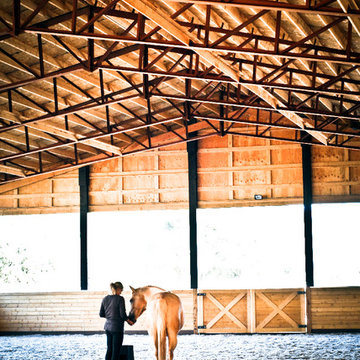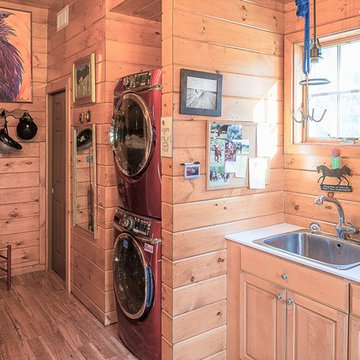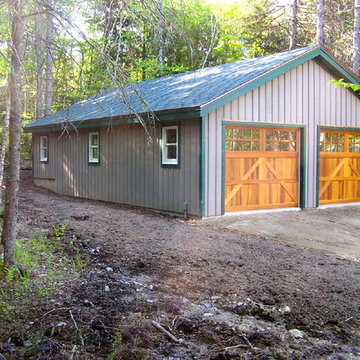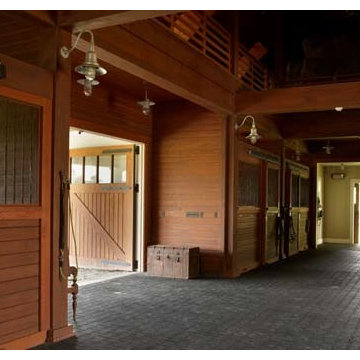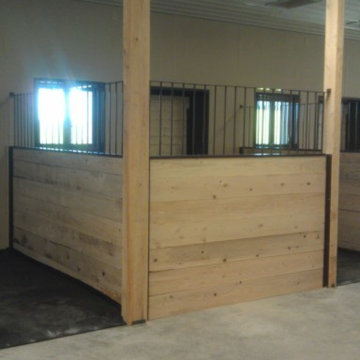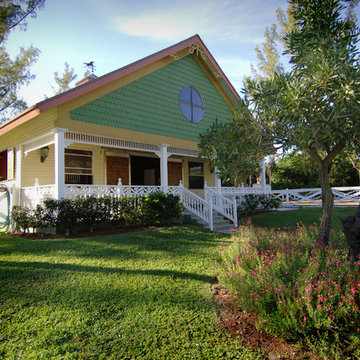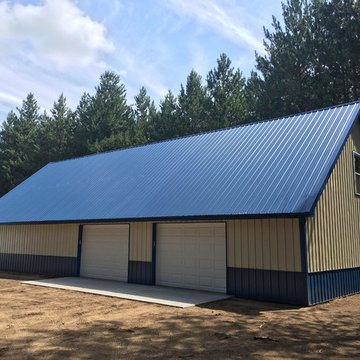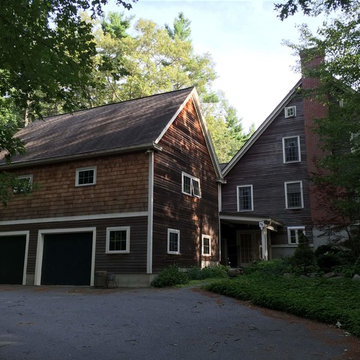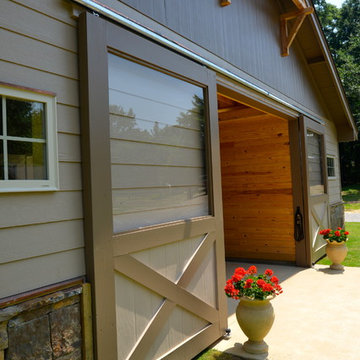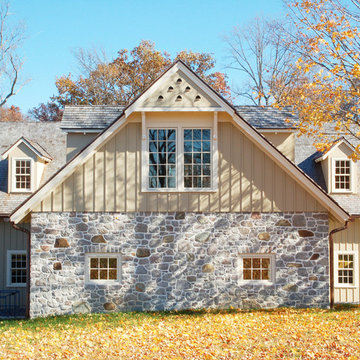Traditional Garage and Granny Flat Design Ideas
Refine by:
Budget
Sort by:Popular Today
141 - 160 of 382 photos
Item 1 of 3
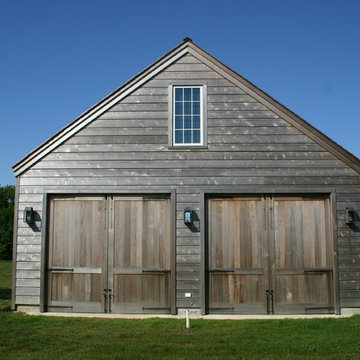
Sagaponack Guest House Retreat
Inspiration for a small traditional detached barn in New York.
Inspiration for a small traditional detached barn in New York.
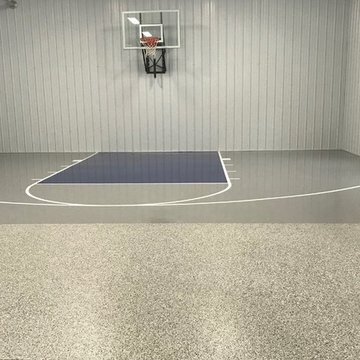
These Buffalo MN homeowners wanted the best of both worlds; a basketball court and a durable floor for storage in their pole barn. So we gave them both! The storage area is an All Chip floor coating in Gravel, and the basketball court is a solid color floor coating in gray with a blue key.
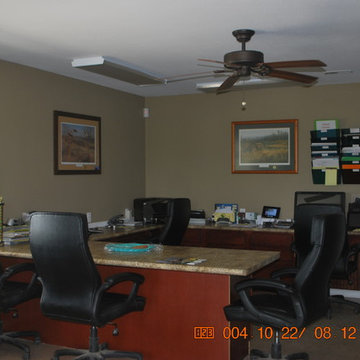
Machine Shed office
Inspiration for a large traditional detached barn in Chicago.
Inspiration for a large traditional detached barn in Chicago.
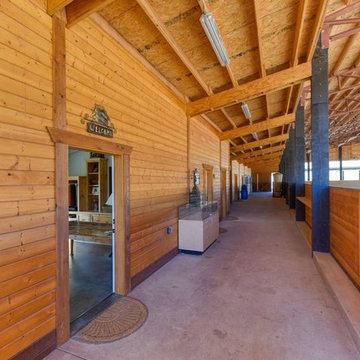
This covered riding arena in Shingle Springs, California houses a full horse arena, horse stalls and living quarters. The arena measures 60’ x 120’ (18 m x 36 m) and uses fully engineered clear-span steel trusses too support the roof. The ‘club’ addition measures 24’ x 120’ (7.3 m x 36 m) and provides viewing areas, horse stalls, wash bay(s) and additional storage. The owners of this structure also worked with their builder to incorporate living space into the building; a full kitchen, bathroom, bedroom and common living area are located within the club portion.
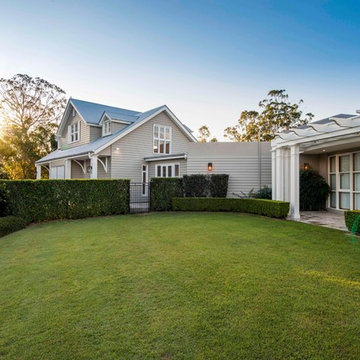
Build Prestige Homes constructed a new barn style 4 car garage complete with a 1 bedroom loft apartment. The barn features dormer windows, timber posts with moulding detail, custom brackets, barn doors, an epoxy floor finish to the garage area, black butt timber flooring, carrera marble, Perrin and Rowe faucets and plumbing fixtures, wainscoting, timber windows, and travertine tiles.
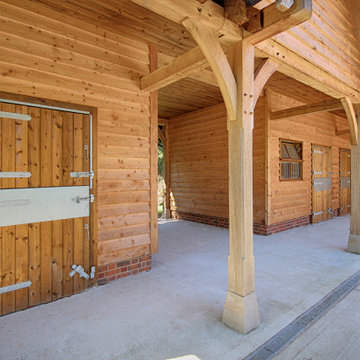
Large oak posts sat in saddle stones
Expansive traditional detached barn in Hampshire.
Expansive traditional detached barn in Hampshire.
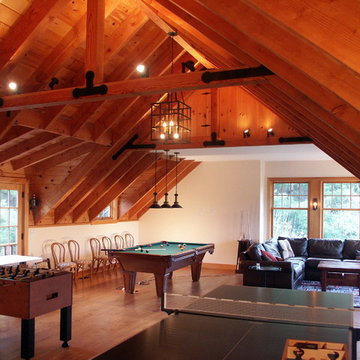
Outbuildings grow out of their particular function and context. Design maintains unity with the main house and yet creates interesting elements to the outbuildings itself, treating it like an accent piece.
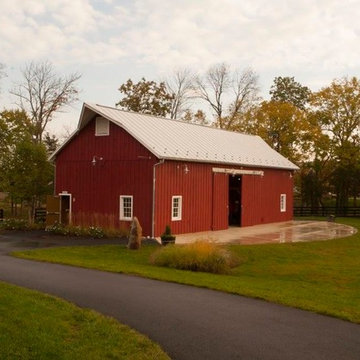
Design ideas for an expansive traditional detached barn in DC Metro.
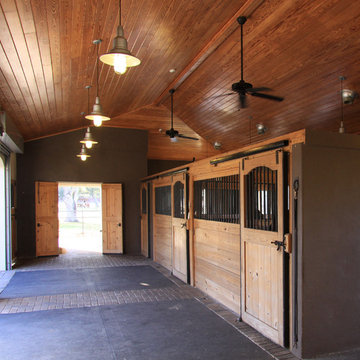
content design group
Inspiration for a large traditional detached barn in Jacksonville.
Inspiration for a large traditional detached barn in Jacksonville.
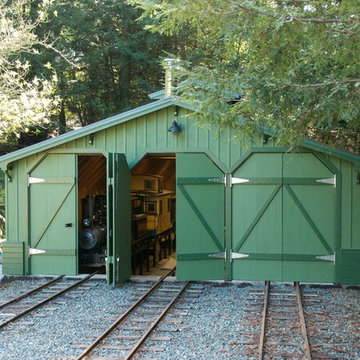
The Redwood Valley Railway, an East Bay entertainment treasure, was founded in 1952 by Western Pacific mechanical engineer, Erich Thomsen, a career railroad man and preservationist. This 15" gauge miniature railway is located in Tilden Regional Park high above San Francisco near Berkeley, California. The railroad now under the care of his daughter, Ellen Thomsen, went under a restoration of its main barn where the five oil-fired steam locomotives are housed.
Traditional Garage and Granny Flat Design Ideas
8


