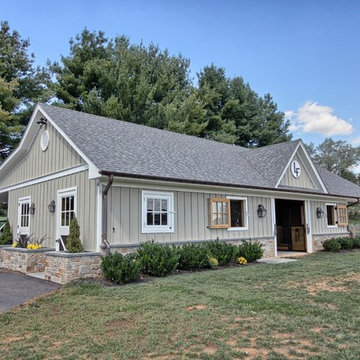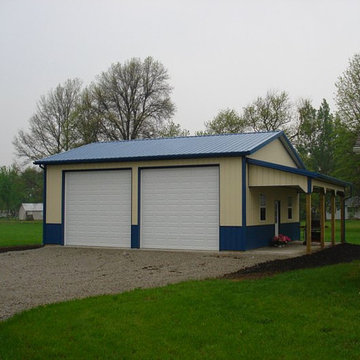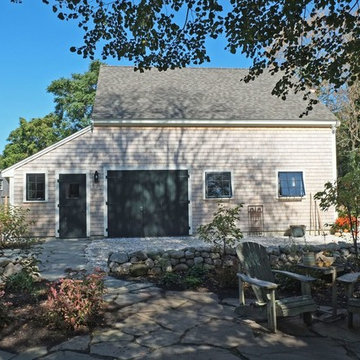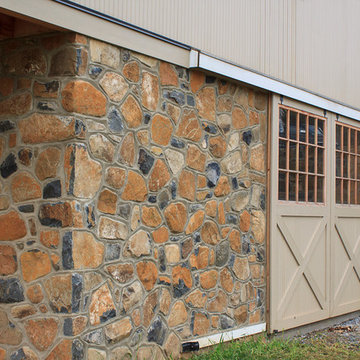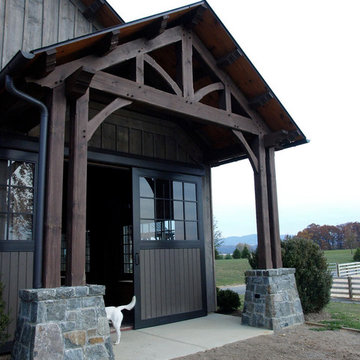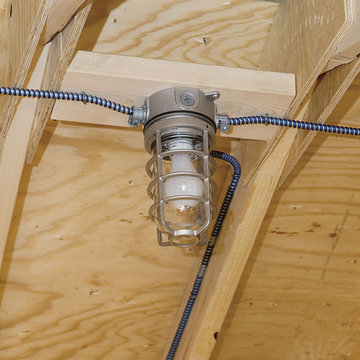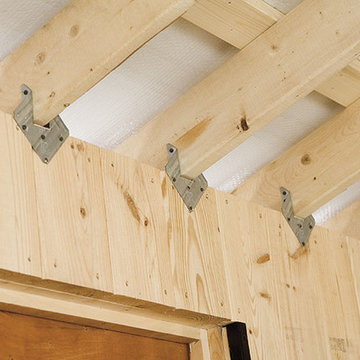Traditional Garage and Granny Flat Design Ideas
Refine by:
Budget
Sort by:Popular Today
81 - 100 of 382 photos
Item 1 of 3
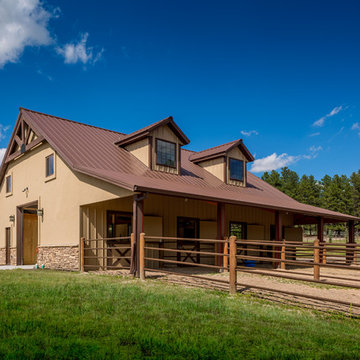
36' x 48' x 12' Horse Barn with (4) 12' x 12' horse stalls, tack room and wash bay. Roof pitch: 8/12
Exterior: metal roof, stucco and brick
Photo Credit: FarmKid Studios
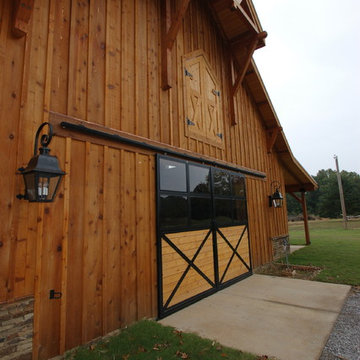
David C. Clark
This is an example of an expansive traditional detached barn in Nashville.
This is an example of an expansive traditional detached barn in Nashville.
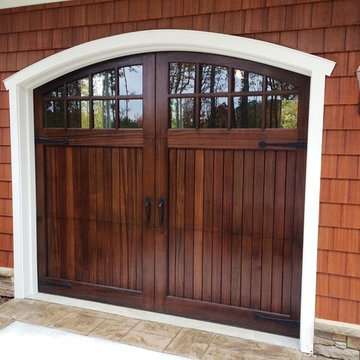
Charleston lighting on either side of a barn style garage doors. Wooden shingle garage where the lights fit perfectly.
Inspiration for a mid-sized traditional detached barn in Charlotte.
Inspiration for a mid-sized traditional detached barn in Charlotte.
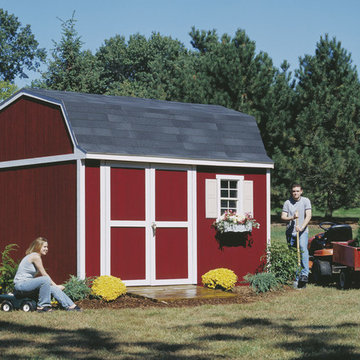
Traditionally designed backyard storage barn with plenty of overhead storage space. With many different accessories to choose from, this could be the perfect storage shed for your backyard. All you need to do is paint!
Our backyard storage sheds have tremendous potential for customization. Without any upgrades a shed can be a little boring. However, after adding a window, skylight, shutters and a flower box, you have tremendous appeal that will be the envy of your neighbors. Plus, you will love the natural light inside your shed as you complete day to day tasks! With the extra overhead space provided by the gambrel styled roof, you can even add a storage loft.
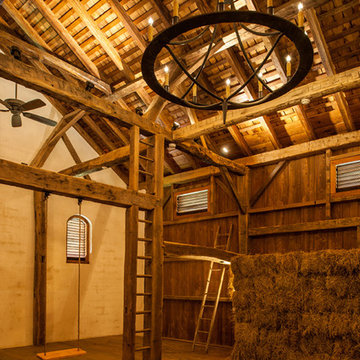
Photographer: Angle Eye Photography
Mid-sized traditional detached barn in Philadelphia.
Mid-sized traditional detached barn in Philadelphia.
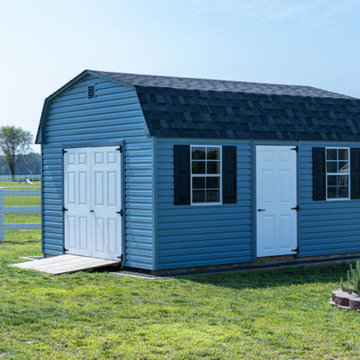
A barn embodies the country. Even if you don’t have a horse to peer out the door, our gambrel-style barn will bring a touch of the rural to your neighborhood. Shelter your equipment or protect an animal and look classy doing it!
Gambrel roof for lots of headroom and storage
A good option for lofts
Works great with 9′ x 7′ overhead door
Available in Painted Wood or Maintenance Free Vinyl
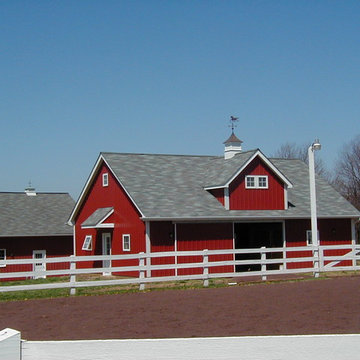
Four-stall horse barn with tackle room and loft storage. Project located in Perkasie, Bucks County, PA.
Design ideas for a large traditional detached barn in Philadelphia.
Design ideas for a large traditional detached barn in Philadelphia.
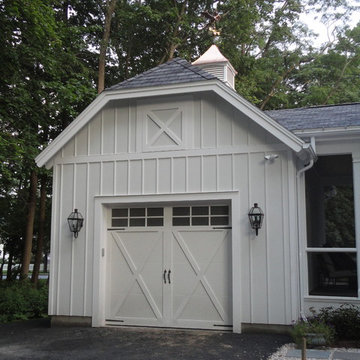
One-car attached garage with clipped gable roof, board and batten siding, and cupola.
Design ideas for a small traditional attached barn in Boston.
Design ideas for a small traditional attached barn in Boston.
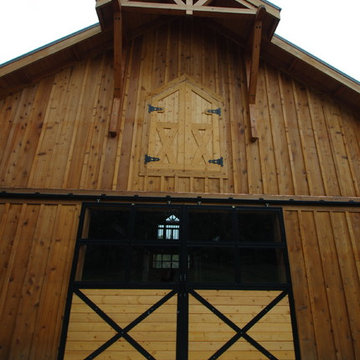
David C. Clark
Design ideas for an expansive traditional detached barn in Nashville.
Design ideas for an expansive traditional detached barn in Nashville.
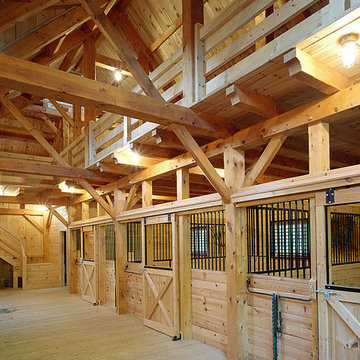
Outbuildings grow out of their particular function and context. Design maintains unity with the main house and yet creates interesting elements to the outbuildings itself, treating it like an accent piece.
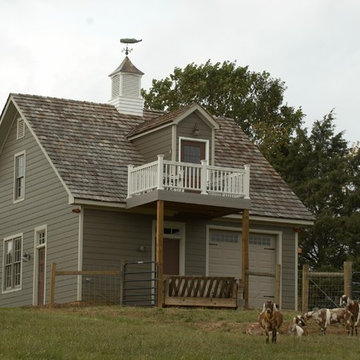
This goat barn provides storage, shelter, and feeding space for the client's many goats! We designed the barn to be functional while complimenting the traditional style of the main house. / Architect: Pennie Zinn Garber, Lineage Architects
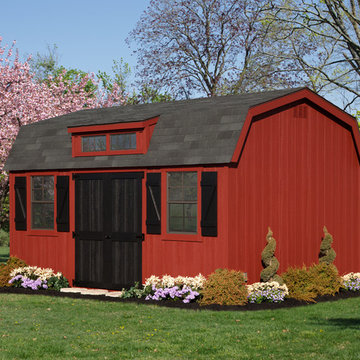
Colonial Dutch Barn with Transom Dormer
Design ideas for a mid-sized traditional detached barn in Philadelphia.
Design ideas for a mid-sized traditional detached barn in Philadelphia.
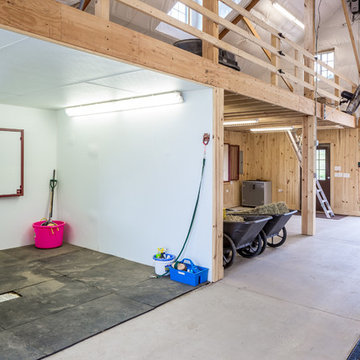
36' x 48' x 12' Horse Barn with (4) 12' x 12' horse stalls, tack room and wash bay. Roof pitch: 8/12
Exterior: metal roof, stucco and brick
Photo Credit: FarmKid Studios
Traditional Garage and Granny Flat Design Ideas
5


