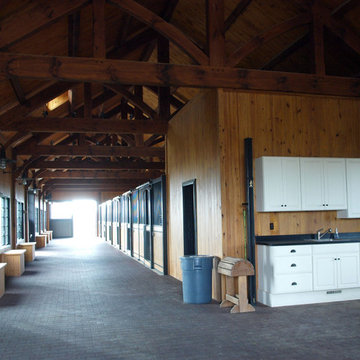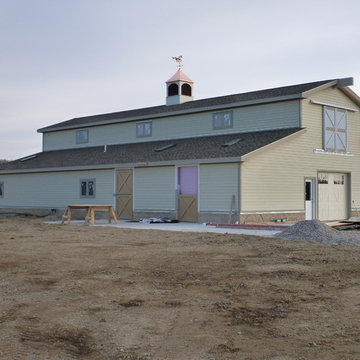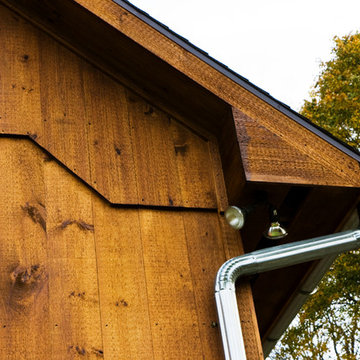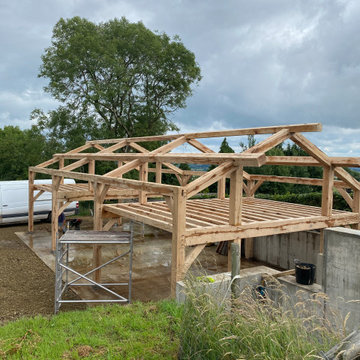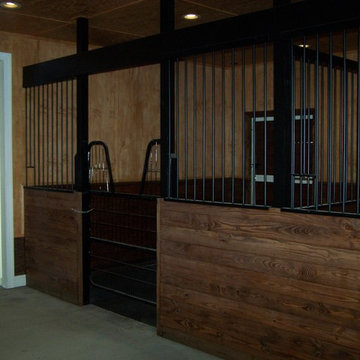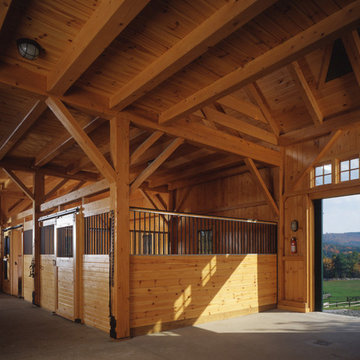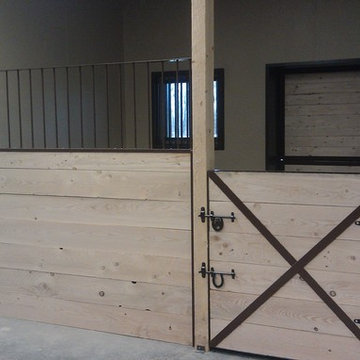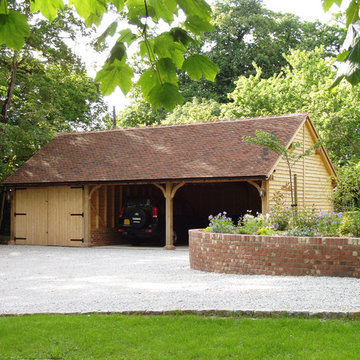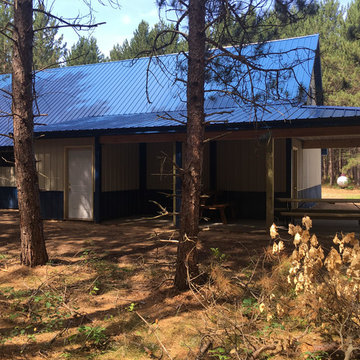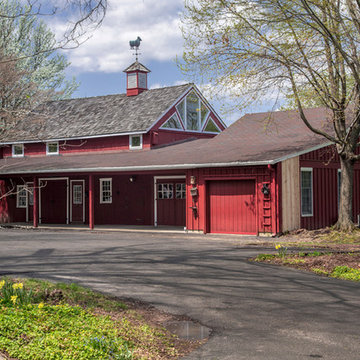Traditional Garage and Granny Flat Design Ideas
Refine by:
Budget
Sort by:Popular Today
161 - 180 of 382 photos
Item 1 of 3
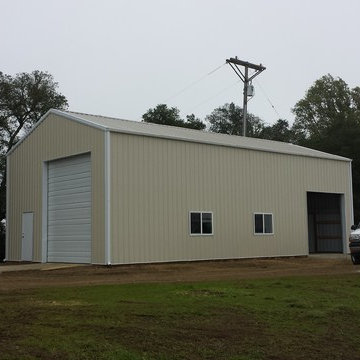
Pole Barn with concrete floor and steel siding and roof.
Design ideas for a large traditional detached barn in San Luis Obispo.
Design ideas for a large traditional detached barn in San Luis Obispo.
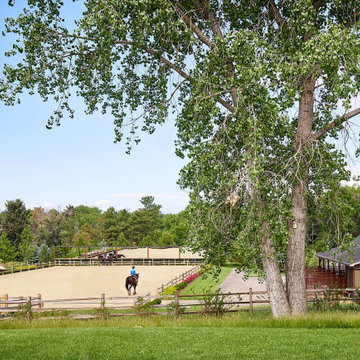
Custom horse barn and riding arena.
Design ideas for a large traditional detached barn in Denver.
Design ideas for a large traditional detached barn in Denver.
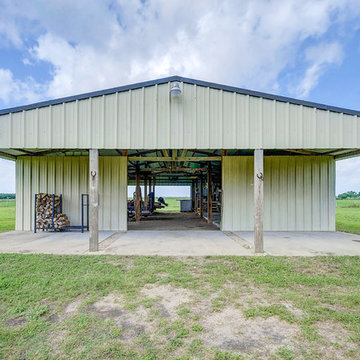
Barn work studio with concrete slab, gable roof, and white board and batten siding. Jennifer Vera Photography.
Inspiration for a large traditional detached barn in Houston.
Inspiration for a large traditional detached barn in Houston.
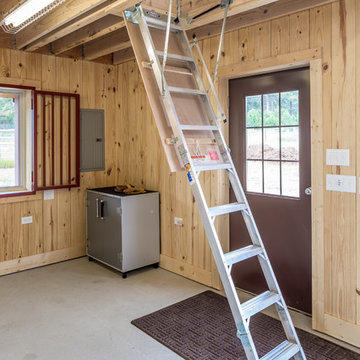
36' x 48' x 12' Horse Barn with (4) 12' x 12' horse stalls, tack room and wash bay. Roof pitch: 8/12
Exterior: metal roof, stucco and brick
Photo Credit: FarmKid Studios
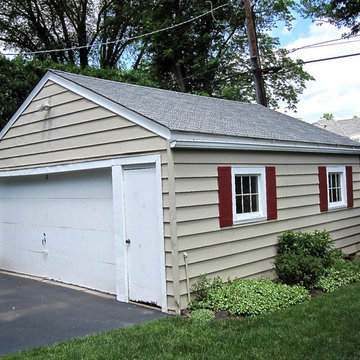
Siding & Windows Group installed Marvin Ultimate Windows and James HardiePlank Select Cedarmill Lap Siding in ColorPlus Technology Color Monterey Taupe, Traditional XLD HardieTrim in ColorPlus Color Arctic White and Fypon Shutters in Custom Color by Sherwin Williams. Victorian House Garage located in Chicago, IL.
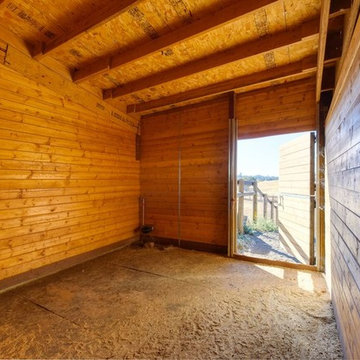
This covered riding arena in Shingle Springs, California houses a full horse arena, horse stalls and living quarters. The arena measures 60’ x 120’ (18 m x 36 m) and uses fully engineered clear-span steel trusses too support the roof. The ‘club’ addition measures 24’ x 120’ (7.3 m x 36 m) and provides viewing areas, horse stalls, wash bay(s) and additional storage. The owners of this structure also worked with their builder to incorporate living space into the building; a full kitchen, bathroom, bedroom and common living area are located within the club portion.
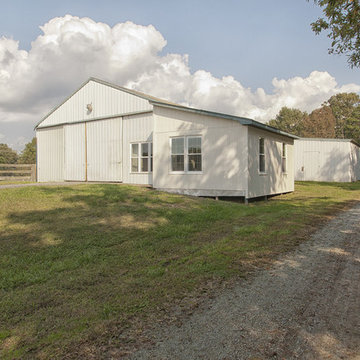
Sam Ogranaja , Kempski and Watson
This is an example of an expansive traditional detached barn in Raleigh.
This is an example of an expansive traditional detached barn in Raleigh.
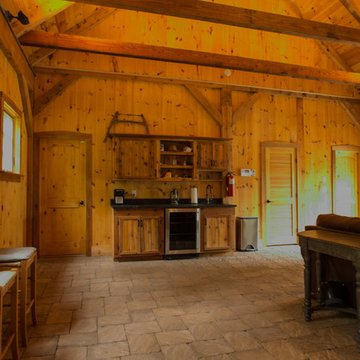
Interior shot of Man Cave in Barn
Inspiration for a mid-sized traditional detached barn in New York.
Inspiration for a mid-sized traditional detached barn in New York.
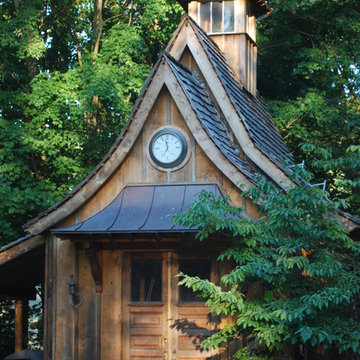
The Garden Pavilion In Summer
Inspiration for a large traditional detached barn in New York.
Inspiration for a large traditional detached barn in New York.
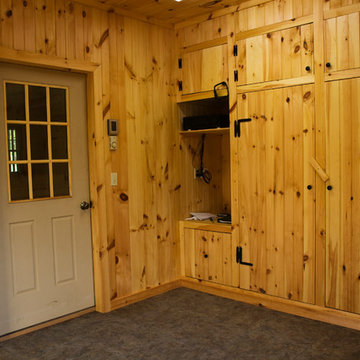
Gideon Stoltzfus
This is an example of a traditional detached barn in Other.
This is an example of a traditional detached barn in Other.
Traditional Garage and Granny Flat Design Ideas
9


