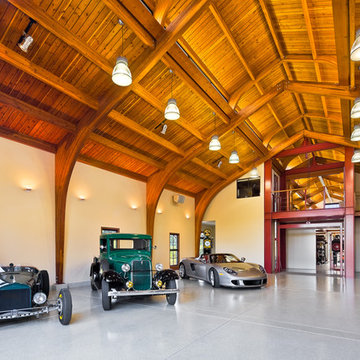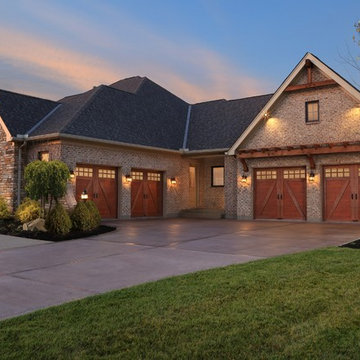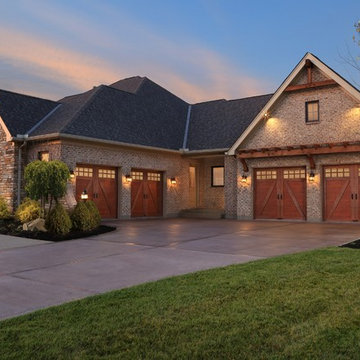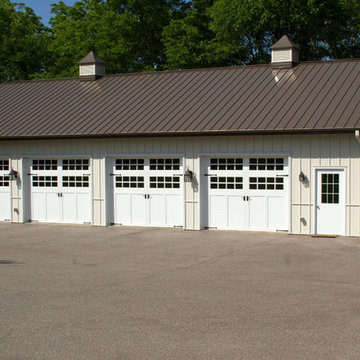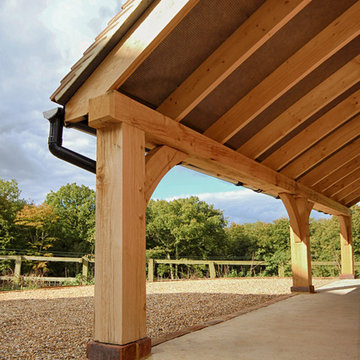Traditional Garage and Granny Flat Design Ideas
Refine by:
Budget
Sort by:Popular Today
121 - 140 of 359 photos
Item 1 of 3
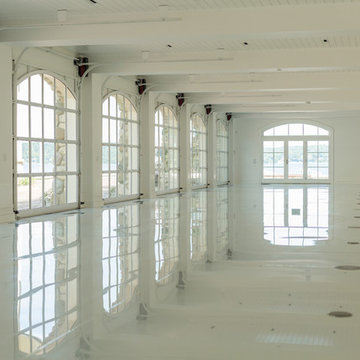
Lowell Custom Homes, Lake Geneva, WI. Lake house in Fontana, Wi. Garage interior is customized for a car enthusiast extensive collection with showroom details including glass garage doors, specialty lighting and a porcelain floor for high reflective value. Doors by Russ glass garage doors.
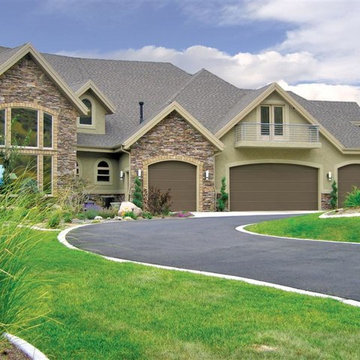
Inspiration for a large traditional attached four-car garage in Las Vegas.
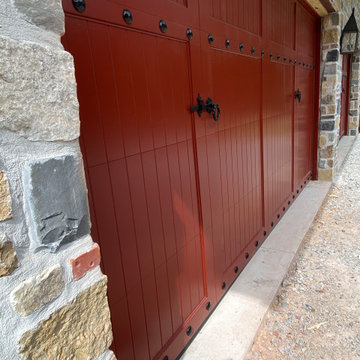
The 4-car garage features deep red highlights against the white painted and stone exterior walls. Beautiful exterior lighting from lanterns and other lighting fixtures help illuminate the space at night. The space is has interior lighting, heating, and central air.
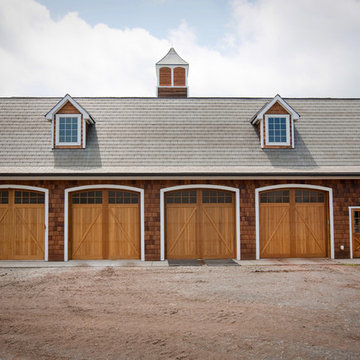
4- Car Garage
Photo of a large traditional detached four-car workshop in New York.
Photo of a large traditional detached four-car workshop in New York.
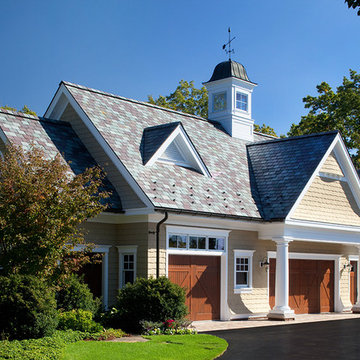
A large circular driveway and serene rock garden welcome visitors to this elegant estate. Classic columns, Shingle and stone distinguish the front exterior, which leads inside through a light-filled entryway. Rear exterior highlights include a natural-style pool, another rock garden and a beautiful, tree-filled lot.
Interior spaces are equally beautiful. The large formal living room boasts coved ceiling, abundant windows overlooking the woods beyond, leaded-glass doors and dramatic Old World crown moldings. Not far away, the casual and comfortable family room entices with coffered ceilings and an unusual wood fireplace. Looking for privacy and a place to curl up with a good book? The dramatic library has intricate paneling, handsome beams and a peaked barrel-vaulted ceiling. Other highlights include a spacious master suite, including a large French-style master bath with his-and-hers vanities. Hallways and spaces throughout feature the level of quality generally found in homes of the past, including arched windows, intricately carved moldings and painted walls reminiscent of Old World manors.

We designed this garage addition for a 1920's home in St. Louis. We used cut limestone trim around the garage doors to match the existing glazed terracotta detailing. The 13 ft garage height allows for car lifts at each bay. There's a separate storage room for hockey and golf equipment. The storage room has wall mounted oscillating fans and exhaust fans for ventilation.
photos by Chris Marshall
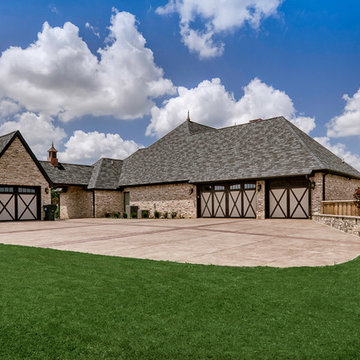
Kathy Hader
Inspiration for a large traditional attached four-car porte cochere in Other.
Inspiration for a large traditional attached four-car porte cochere in Other.
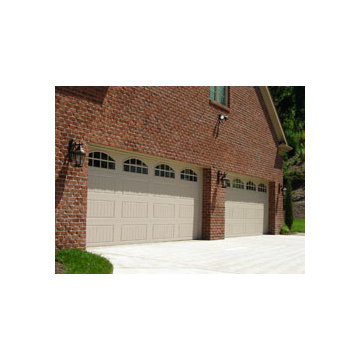
This is an example of a mid-sized traditional attached four-car garage in Other.
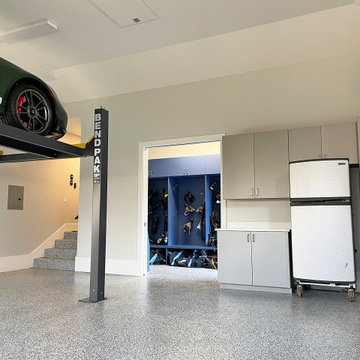
We designed this garage addition for a 1920's home in St. Louis. We used cut limestone trim around the garage doors to match the existing glazed terracotta detailing. The 13 ft garage height allows for car lifts at each bay. There's a separate storage room for hockey and golf equipment. The storage room has wall mounted oscillating fans and exhaust fans for ventilation.
photos by Chris Marshall
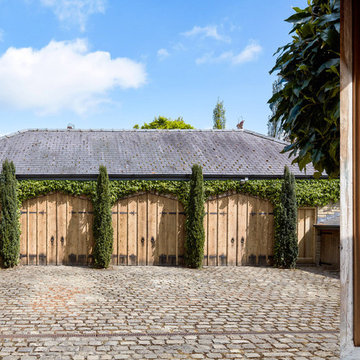
Four sets of large pegged oak plank and frame double garage doors. The angled frame work on the back of these doors lends itself to the design by preventing any sagging of the gates. Notice the ironwork reacting with the tannin in the oak and making it black, this process is inevitable and patient is required to wait for it to weather out and go silvery grey once again.
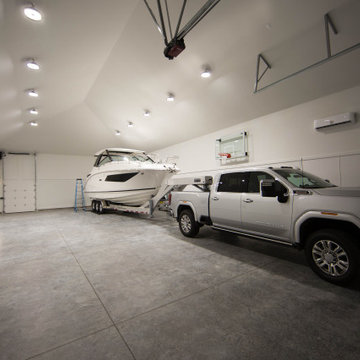
The large carriage house provides seasonal storage, space for recreation and plenty of additional storage.
Inspiration for an expansive traditional detached four-car garage in Indianapolis.
Inspiration for an expansive traditional detached four-car garage in Indianapolis.
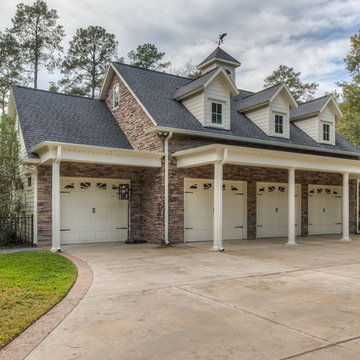
Pat Cassidy
Mid-sized traditional attached four-car garage in Houston.
Mid-sized traditional attached four-car garage in Houston.
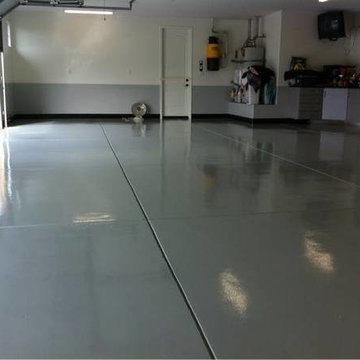
Home owner wanted his garage floors painted.
Design ideas for a mid-sized traditional four-car garage in Other.
Design ideas for a mid-sized traditional four-car garage in Other.
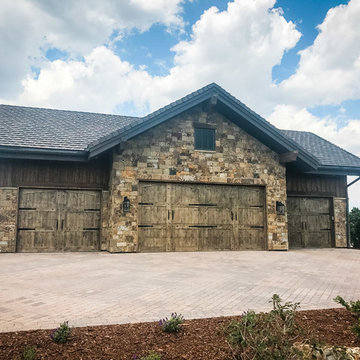
The Granby, exclusively designed by American Garage Door shown here with decorative hardware and reclaimed wood.
Large traditional detached four-car garage in Denver.
Large traditional detached four-car garage in Denver.
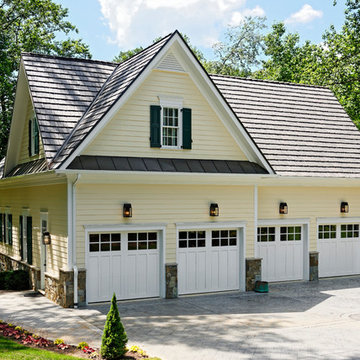
Inspiration for an expansive traditional detached four-car garage in DC Metro.
Traditional Garage and Granny Flat Design Ideas
7


