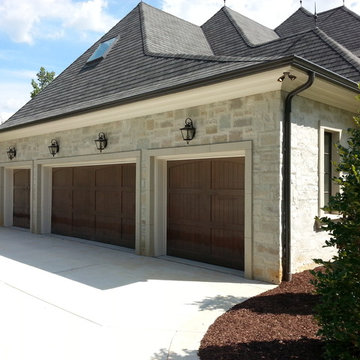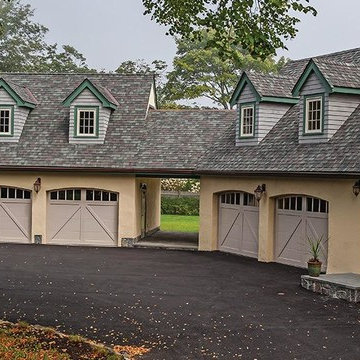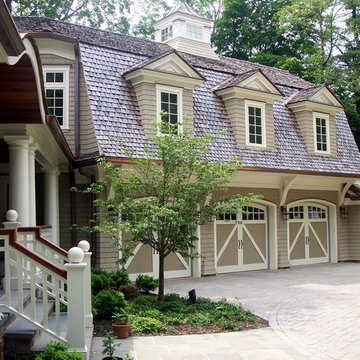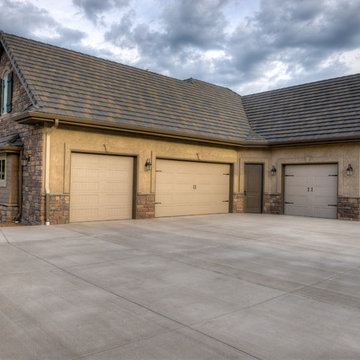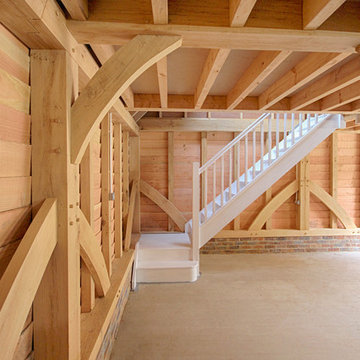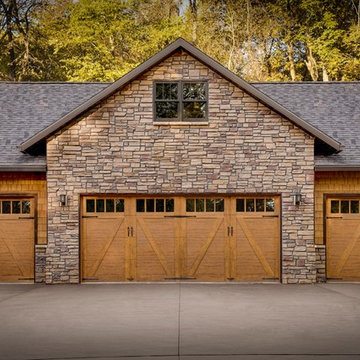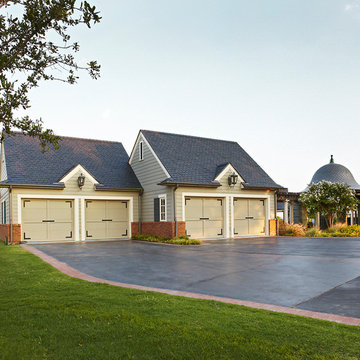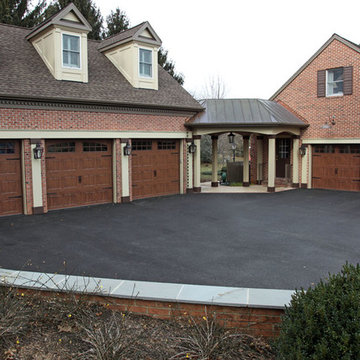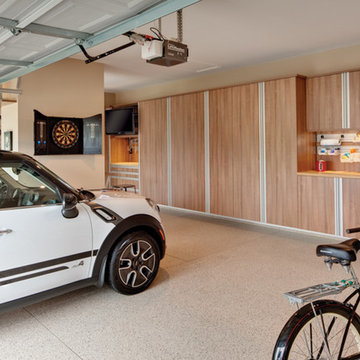Traditional Garage and Granny Flat Design Ideas
Refine by:
Budget
Sort by:Popular Today
61 - 80 of 357 photos
Item 1 of 3
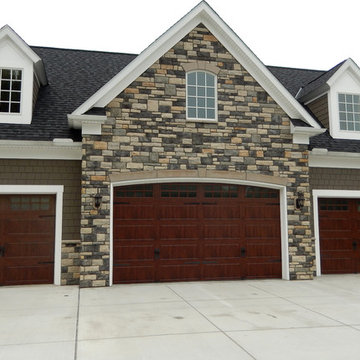
Design ideas for a large traditional attached four-car garage in Cleveland.
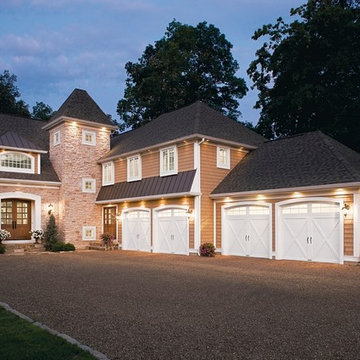
Photo of an expansive traditional attached four-car garage in Kansas City.
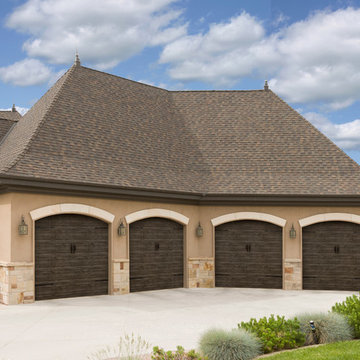
Grooved Panel / Ash Wood Grain Steel
Photo of a large traditional attached four-car carport in Salt Lake City.
Photo of a large traditional attached four-car carport in Salt Lake City.
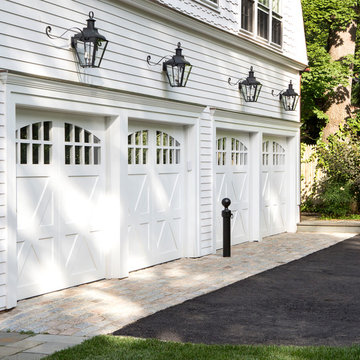
The new carriage style garage doors add character and detail to the previous simple exterior.
Expansive traditional detached four-car garage in New York.
Expansive traditional detached four-car garage in New York.
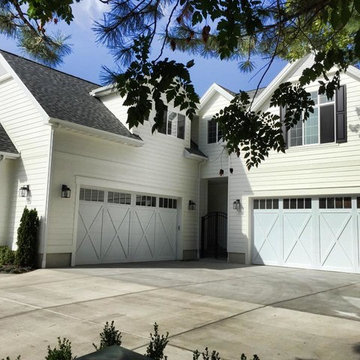
Inspiration for a large traditional attached four-car garage in Salt Lake City.
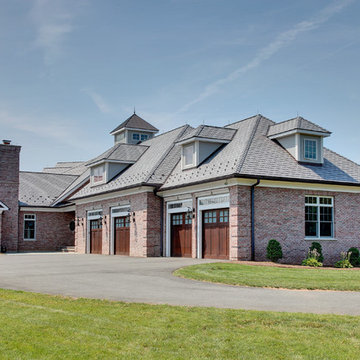
Olson Photographic
This is an example of an expansive traditional attached four-car garage in Bridgeport.
This is an example of an expansive traditional attached four-car garage in Bridgeport.
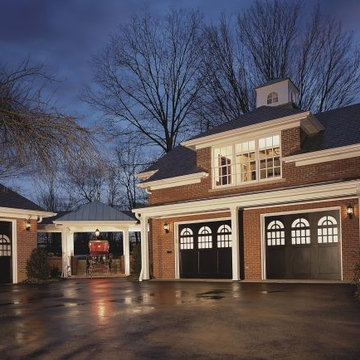
From Cookson Door Sales of Arizona - Phoenix garage door repair and installation.
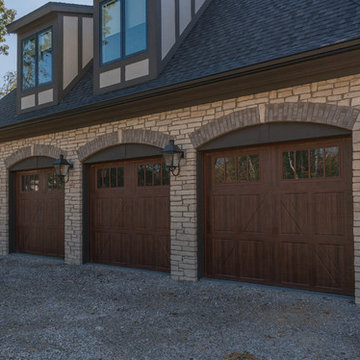
This is an example of an expansive traditional attached four-car garage in Detroit.
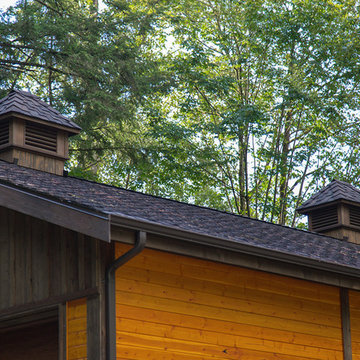
Settled between the trees of the Pacific Northwest, the sun rests on the Tradesman 48 Shop complete with cedar and Douglas fir. The 36’x 48’ shop with lined soffits and ceilings boasts Douglas fir 2”x6” tongue and groove siding, two standard western red cedar cupolas and Clearspan steel roof trusses. Western red cedar board and batten siding on the gable ends are perfect for the outdoors, adding to the rustic and quaint setting of Washington. A sidewall height of 12’6” encloses 1,728 square feet of unobstructed space for storage of tractors, RV’s, trucks and other needs. In this particular model, access for vehicles is made easy by three, customer supplied roll-up garage doors on the front end, while Barn Pros also offers garage door packages built for ease. Personal entrance to the shop can be made through traditional handmade arch top breezeway doors with windows.
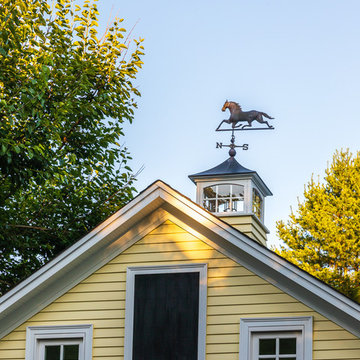
Cupola, High end renovation, Colonial home, operable shutters, Dutch Doors
Raj Das Photography
Large traditional attached four-car carport in Boston.
Large traditional attached four-car carport in Boston.
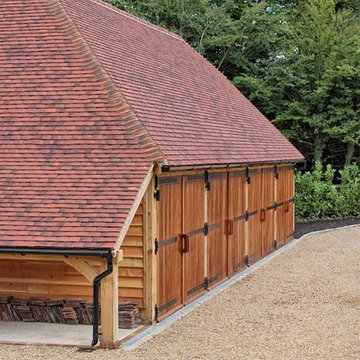
A large four bay barn near Sussex / Surrey boarders. This project included handamde gates to match the hardwood doors we fitted to the front. All of our oak framed garage structures are designed to show lots of detail and chunky oak work which we believe makes a notable difference to the presentation of the buidling.
Contact us to request a brochure and to see our Classic designs
Traditional Garage and Granny Flat Design Ideas
4


