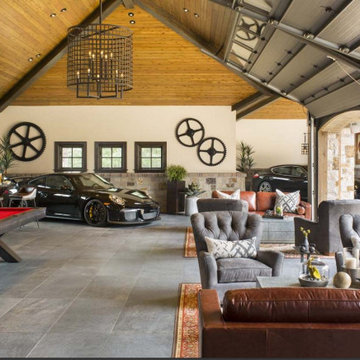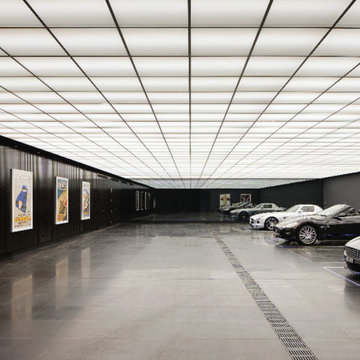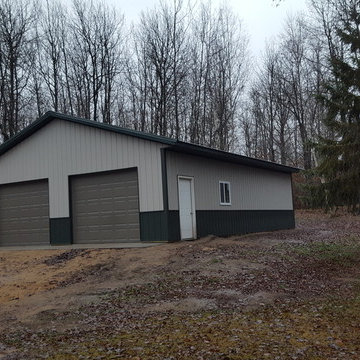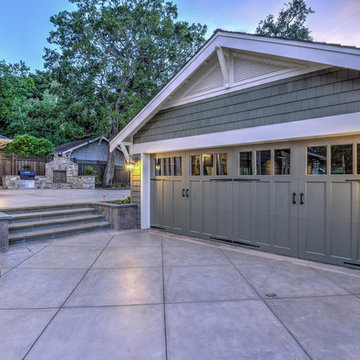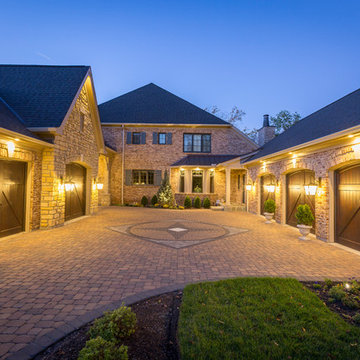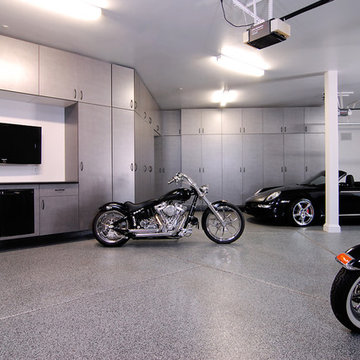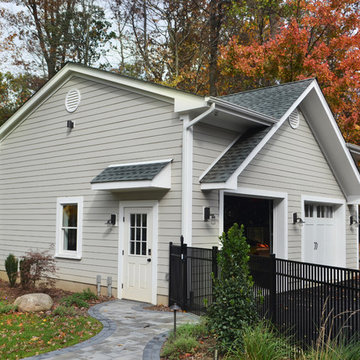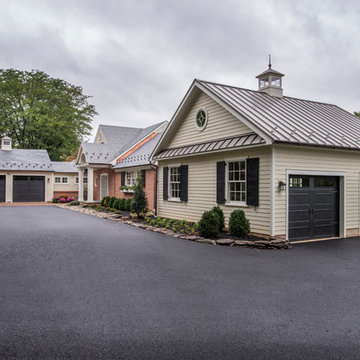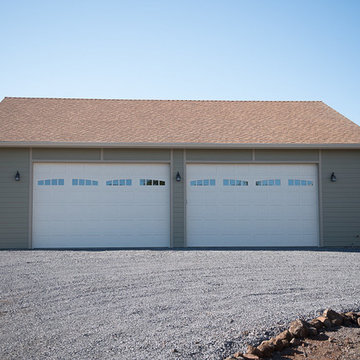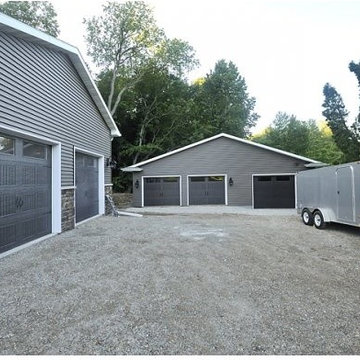Traditional Garage and Granny Flat Design Ideas
Refine by:
Budget
Sort by:Popular Today
101 - 120 of 357 photos
Item 1 of 3
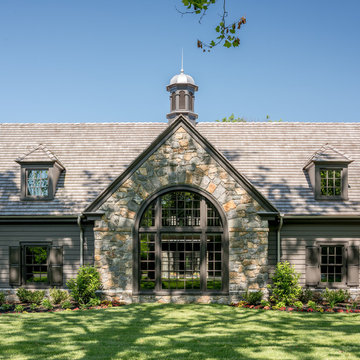
Angle Eye Photography
Inspiration for a large traditional attached four-car workshop in Philadelphia.
Inspiration for a large traditional attached four-car workshop in Philadelphia.
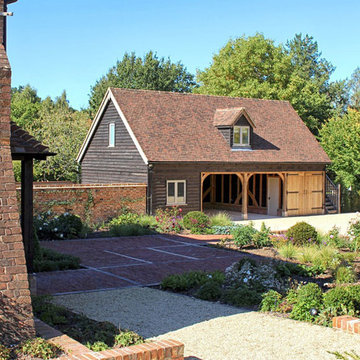
We designed and built this 4 bay traditional oak garage at a country home in Hampshire.
The traditional style suits the main house perfectly, with it's clay tiled roof, light coloured joinery and dark stained cladding.
This Classic Barn features in our latest video displayed on our website. Contact us and request a brochure to see more traditional outbuilding designs.
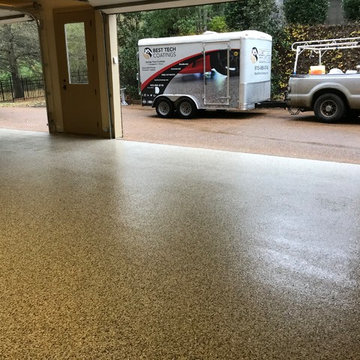
After picture, 1/4" epoxy flake coating with 2 top coats. Installed and ready to drive/walk on in 3 days
Design ideas for a large traditional attached four-car garage in Nashville.
Design ideas for a large traditional attached four-car garage in Nashville.
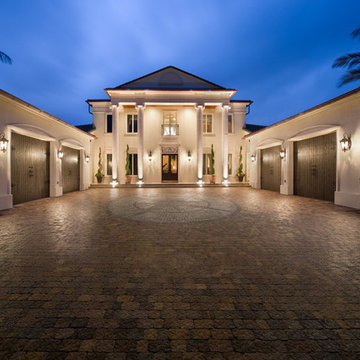
Harvey Smith
Expansive traditional attached four-car garage in Orlando.
Expansive traditional attached four-car garage in Orlando.
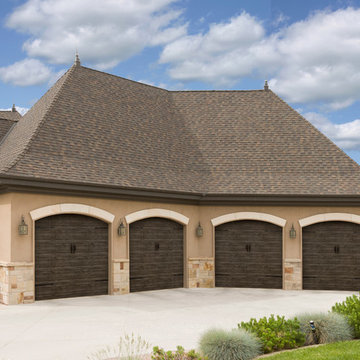
Grooved Panel / Ash Wood Grain Steel
Photo of a large traditional attached four-car carport in Salt Lake City.
Photo of a large traditional attached four-car carport in Salt Lake City.
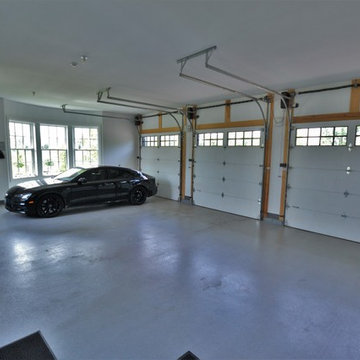
4 car garage from exterior. with gray epoxy flooring. high lift garage doors.
This is an example of a large traditional attached four-car carport in Toronto.
This is an example of a large traditional attached four-car carport in Toronto.
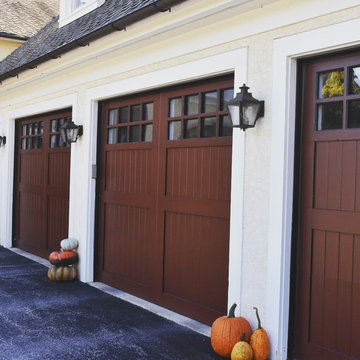
Eden Coast 9' x 7' Hampton Model with Option D window, Dark Chery Stain
Design ideas for a traditional attached four-car garage in Philadelphia.
Design ideas for a traditional attached four-car garage in Philadelphia.
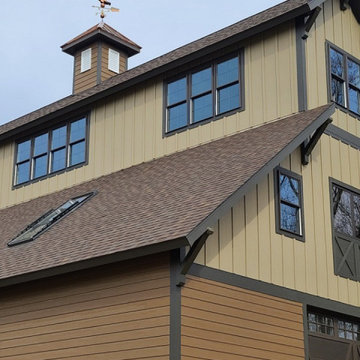
Three story barn/toy garage with extra height for storing an RV, skylights with balconies attached and recreational space. This building is finished with a copper eagle weathervane.
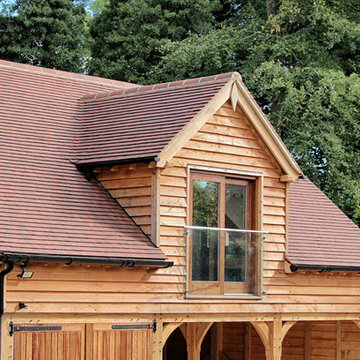
Our Extraroom upgrade adds a mid section above the garage doors that provides the height needed to incorporate a juliet balcony on either side of the oak garage.
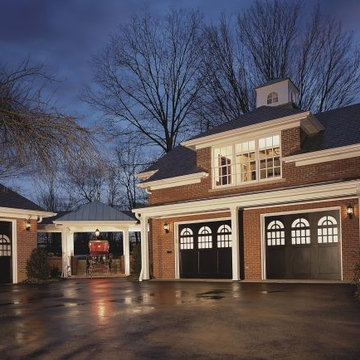
From Cookson Door Sales of Arizona - Phoenix garage door repair and installation.
Traditional Garage and Granny Flat Design Ideas
6


