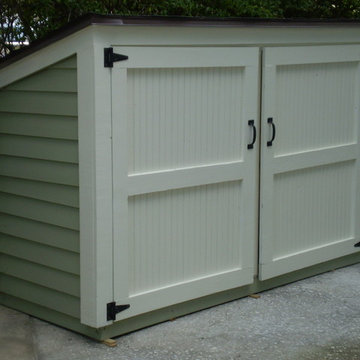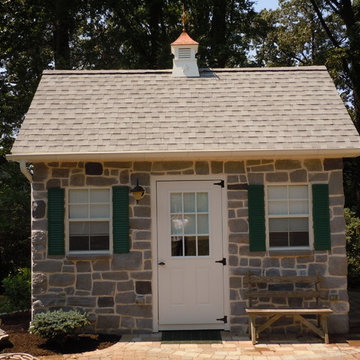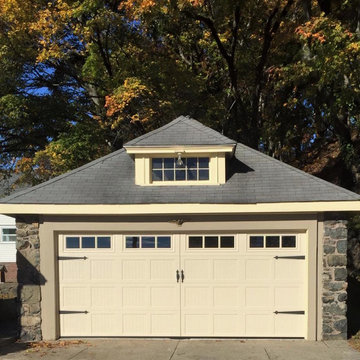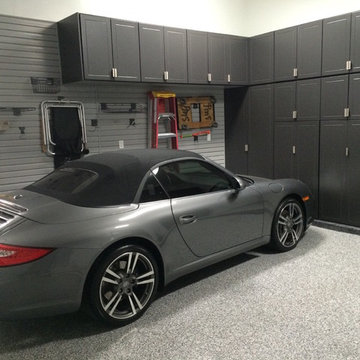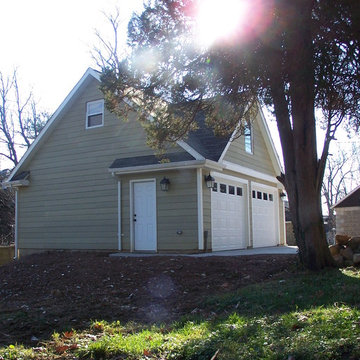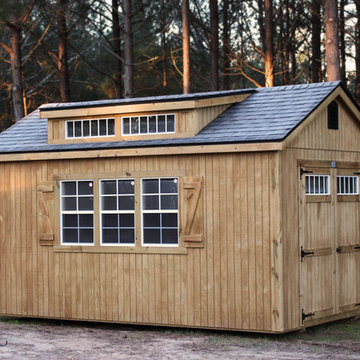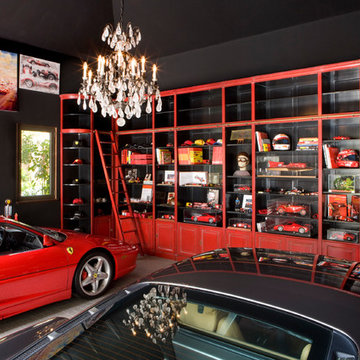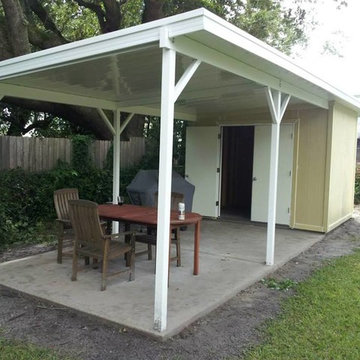Traditional Garage and Granny Flat Design Ideas
Refine by:
Budget
Sort by:Popular Today
121 - 140 of 2,327 photos
Item 1 of 3
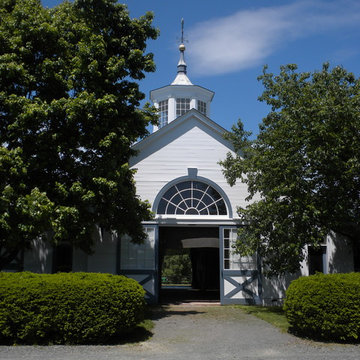
Johnson, Craven & Gibson Architects
Traditional shed and granny flat in Other.
Traditional shed and granny flat in Other.
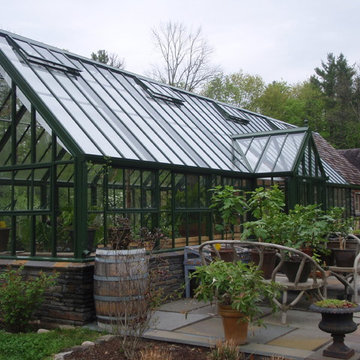
Hartley Victorian Grand Manor Glasshouse by Hartley Botanic Inc.
Photo of a traditional shed and granny flat in Boston.
Photo of a traditional shed and granny flat in Boston.
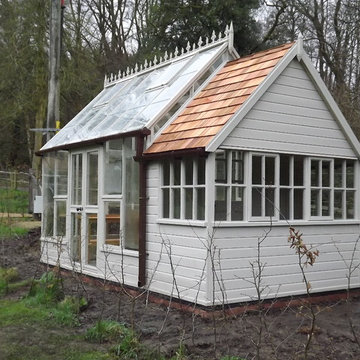
The client was looking to add to her garden with a custom made greenhouse and potting shed. Built and installed during February March 2018 the 'Beast from the East' snow hampered but didn't stop the project.
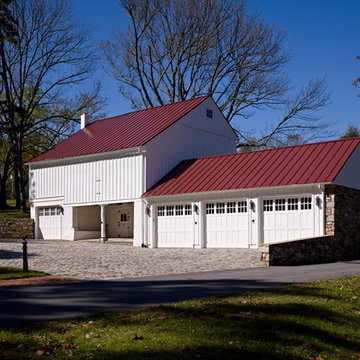
Photo: Jeffrey Totaro
Architect: Tantillo Architecture
Traditional attached garage in Philadelphia.
Traditional attached garage in Philadelphia.
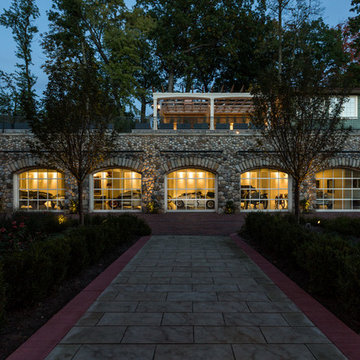
Lowell Custom Homes, Lake Geneva, WI. Lake house in Fontana, Wi. Glass garage doors from Doors by Russ. Classic Shingle Style architecture with fieldstone multiple garage showroom to house vintage car collection. Pool house and infinity pool above with pergola.
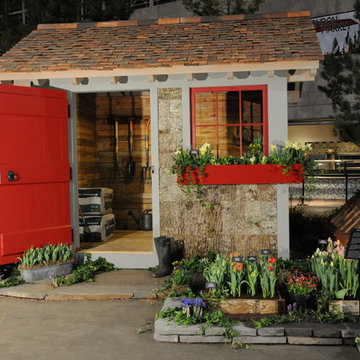
Teracottage Garden Sheds and Such www.teracottage.com
(A division of Re|Structure Design-Build, LLC), designs and builds the worlds highest quality garden sheds and structures. Percision craftsmanship and exceptional materials make these garden buildings suitable for home offices, hobby studios, reading and writing rooms, etc. Shipped fully built and outfitted to any location in the world.
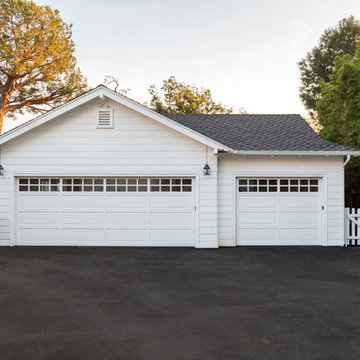
Louie Heredia
Design ideas for a traditional detached three-car garage in Los Angeles.
Design ideas for a traditional detached three-car garage in Los Angeles.
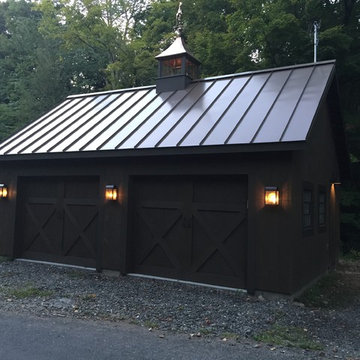
Installation featuring New Haven Wall Sconce in Dark Copper with Seeded Glass.
Photos by Scott Haley used by permission of photographer
Design ideas for a mid-sized traditional detached garage in New York.
Design ideas for a mid-sized traditional detached garage in New York.
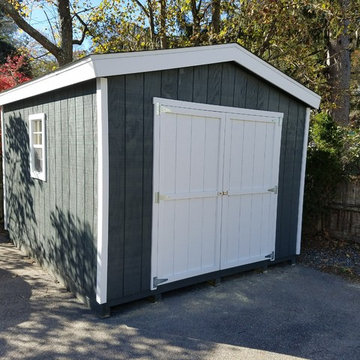
10x12 Traditional Style Shed with T1-11 siding. Pressure treated floor system.
This is an example of a mid-sized traditional detached garden shed in Boston.
This is an example of a mid-sized traditional detached garden shed in Boston.
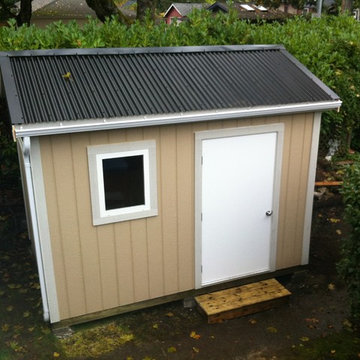
Backyard Works Robust Standard Features
include 30 Year Warrantied Asphalt Laminated Roof Shingles. Or, as shown here, you may upgrade your options. Our 8x12' gable roof workhorse is shown here with a steel roof upgrade.
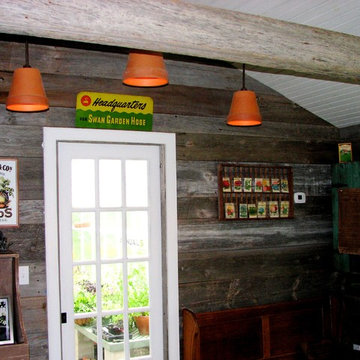
An antique church pew is a great place to sit while taking off your boots. The weathered green cabinet hides the electrical box.
Photo by Bob Trainor
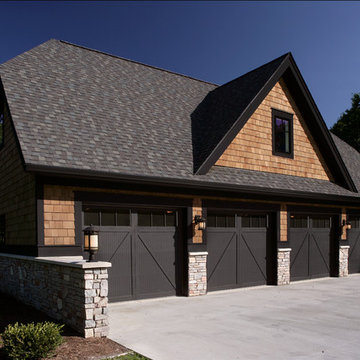
Inspired by historic homes in America’s grand old neighborhoods, the Wainsborough combines the rich character and architectural craftsmanship of the past with contemporary conveniences. Perfect for today’s busy lifestyles, the home is the perfect blend of past and present. Touches of the ever-popular Shingle Style – from the cedar lap siding to the pitched roof – imbue the home with all-American charm without sacrificing modern convenience.
Exterior highlights include stone detailing, multiple entries, transom windows and arched doorways. Inside, the home features a livable open floor plan as well as 10-foot ceilings. The kitchen, dining room and family room flow together, with a large fireplace and an inviting nearby deck. A children’s wing over the garage, a luxurious master suite and adaptable design elements give the floor plan the flexibility to adapt as a family’s needs change. “Right-size” rooms live large, but feel cozy. While the floor plan reflects a casual, family-friendly lifestyle, craftsmanship throughout includes interesting nooks and window seats, all hallmarks of the past.
The main level includes a kitchen with a timeless character and architectural flair. Designed to function as a modern gathering room reflecting the trend toward the kitchen serving as the heart of the home, it features raised panel, hand-finished cabinetry and hidden, state-of-the-art appliances. Form is as important as function, with a central square-shaped island serving as a both entertaining and workspace. Custom-designed features include a pull-out bookshelf for cookbooks as well as a pull-out table for extra seating. Other first-floor highlights include a dining area with a bay window, a welcoming hearth room with fireplace, a convenient office and a handy family mud room near the side entrance. A music room off the great room adds an elegant touch to this otherwise comfortable, casual home.
Upstairs, a large master suite and master bath ensures privacy. Three additional children’s bedrooms are located in a separate wing over the garage. The lower level features a large family room and adjacent home theater, a guest room and bath and a convenient wine and wet bar.
Traditional Garage and Granny Flat Design Ideas
7


