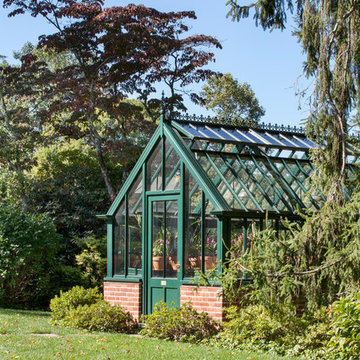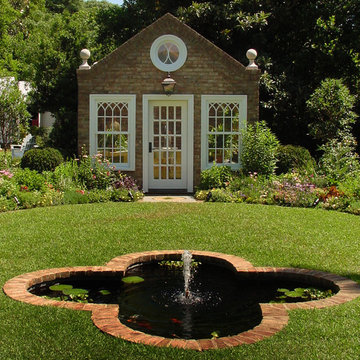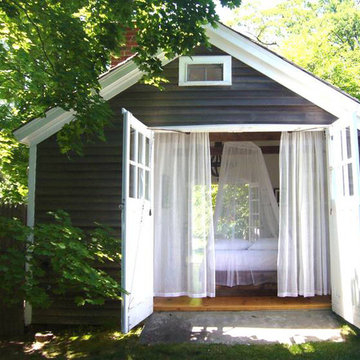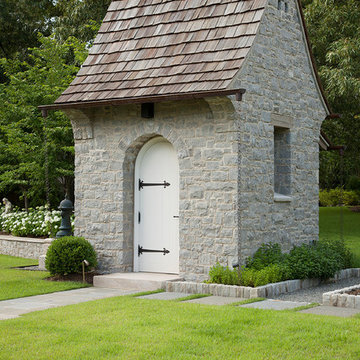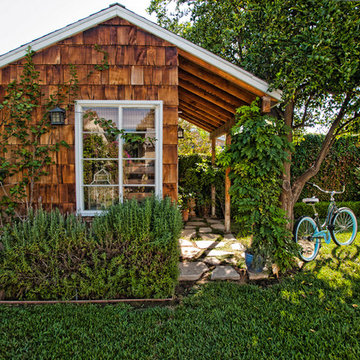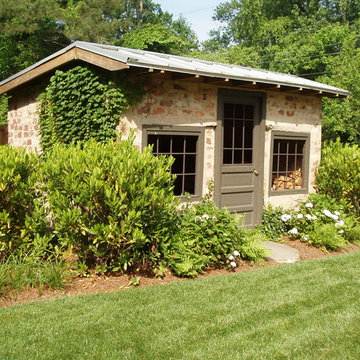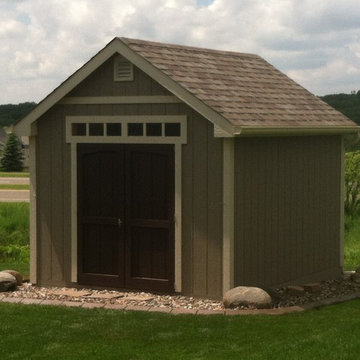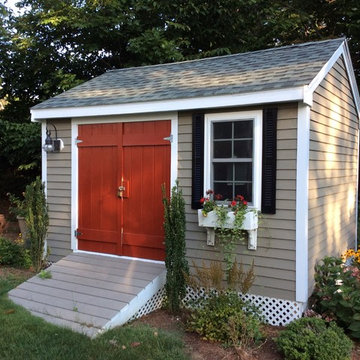Traditional Green Shed and Granny Flat Design Ideas
Refine by:
Budget
Sort by:Popular Today
21 - 40 of 2,339 photos
Item 1 of 3
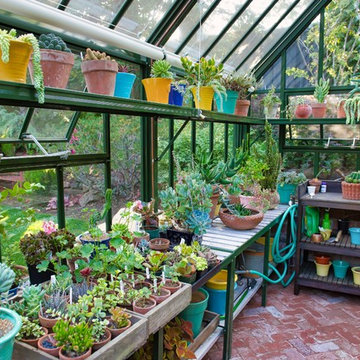
Photography by Brent Bear
This is an example of a mid-sized traditional detached greenhouse in San Francisco.
This is an example of a mid-sized traditional detached greenhouse in San Francisco.
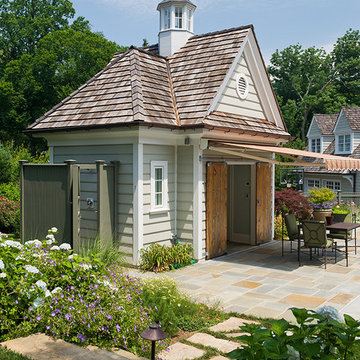
The pool house provides a private space within the pool area, along with an outdoor shower.
Inspiration for a traditional detached shed and granny flat in Philadelphia.
Inspiration for a traditional detached shed and granny flat in Philadelphia.
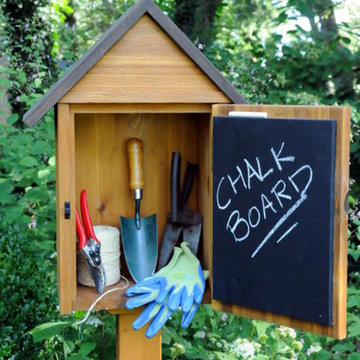
The Garden Tool Stash by Teracottage is a convenient little storage hide away that you place in the garden to house your trowel, twine, pruning shears, etc. www.teracottage.com
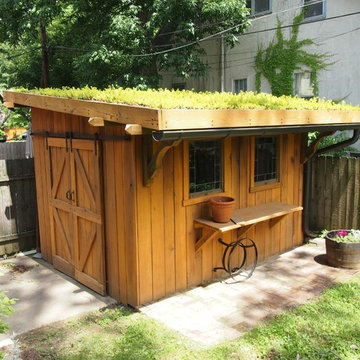
Plants and shed one year later.
Photo of a small traditional detached garden shed in Louisville.
Photo of a small traditional detached garden shed in Louisville.
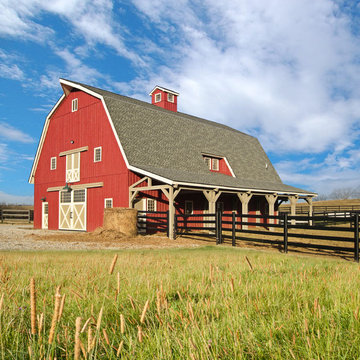
Sand Creek Post & Beam Traditional Wood Barns and Barn Homes
Learn more & request a free catalog: www.sandcreekpostandbeam.com
Traditional shed and granny flat in Other.
Traditional shed and granny flat in Other.
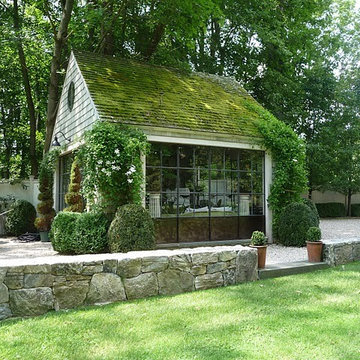
Steel French doors all around bring plenty of natural light and a sense of transparency through the simple form of this small gabled folly at an estate in Litchfield County, CT.
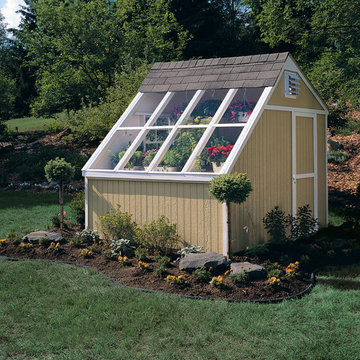
Is it a shed or greenhouse? We like to call it a Greenhouse shed due to it's storage capacity and four windows that let in plenty of light. This shed can certainly store stuff, but the true assets of this building is the amount of control you have to grow plants. You have complete control of how much light comes in. You can even add a power ventilating fan so you can control the temperature inside. You will love the Aurora, but so will your plants.
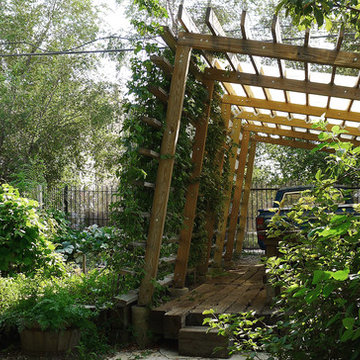
The owners, a young couple and avid gardeners, expressed needs for a dual-use structure for parking in winter/fall and a potting shed during spring/summer to be executed for $3,000.
The initial concept was defined by off-the-shelf components and form derived from site constraints and necessities. Budget was met by the architect constructing the design. With a modest material palette order becomes the detail and functions of gardening define the form.
The material palette is 2×6 pine, corrugated fiberglass, welded wire mesh, cast-in-place reinforced concrete, used railroad ties and standard framing connectors. Material assemblies are expressed as distinct layers. Order of assembly is celebrated. Wood joists extend beyond the structure; welded wire mesh extends beyond the joist dissolving the building’s edge and future vegetation will consume the structure blurring the boundary between the built and natural.
The structure is situated to maximize direct south light. Bents are constructed of sistered 2x6s and set at 11deg angles to optimize light to the adjacent garden and shed rainwater for rain barrel collection. The railroad tie platform serves as staging or seating for dining. Joists are set at 12”o.c. and fastened with hurricane ties. Three layers of 6”x6” welded wire mesh overlap to create a density yet remain open for light and to train vegetation growth.
View the time lapse video of the construction here:
http://www.brandonpassarchitect.com/2012/06/14/carport/
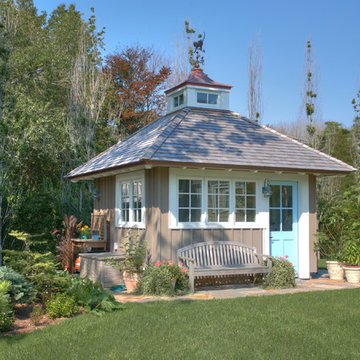
Russell Campaigne CK Architects
Inspiration for a traditional shed and granny flat in Bridgeport.
Inspiration for a traditional shed and granny flat in Bridgeport.
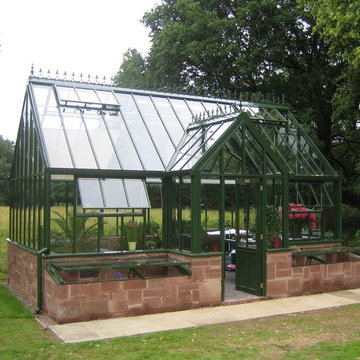
Hartley Botanic Inc. Photo of a Hartley Victorian Lodge Greenhouse, shown with optional cold frame lids, with powder coated aluminum in Forest Green
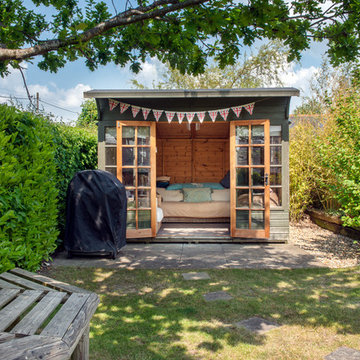
©2018 Martin Bennett
Mid-sized traditional detached granny flat in Oxfordshire.
Mid-sized traditional detached granny flat in Oxfordshire.
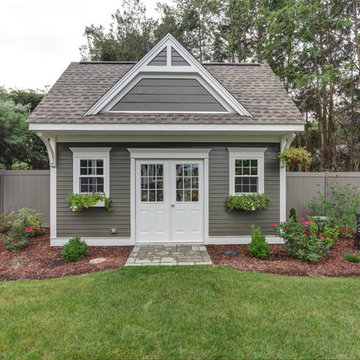
Garden Shed
Design ideas for a large traditional detached garden shed in Boston.
Design ideas for a large traditional detached garden shed in Boston.
Traditional Green Shed and Granny Flat Design Ideas
2
