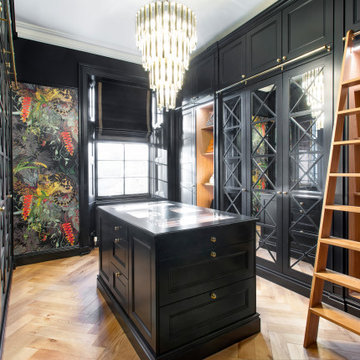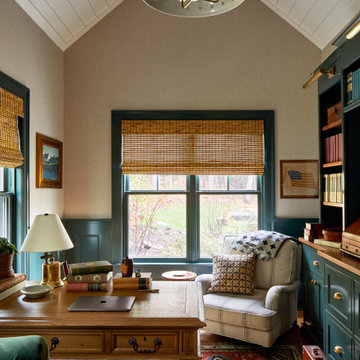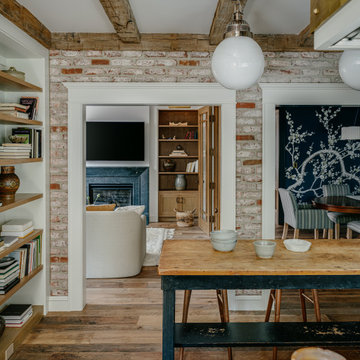338,099 Traditional Grey Home Design Photos

Who wouldn't love to enjoy a "wine down" in this gorgeous primary bath? We gutted everything in this space, but kept the tub area. We updated the tub area with a quartz surround to modernize, installed a gorgeous water jet mosaic all over the floor and added a dark shiplap to tie in the custom vanity cabinets and barn doors. The separate double shower feels like a room in its own with gorgeous tile inset shampoo shelf and updated plumbing fixtures.
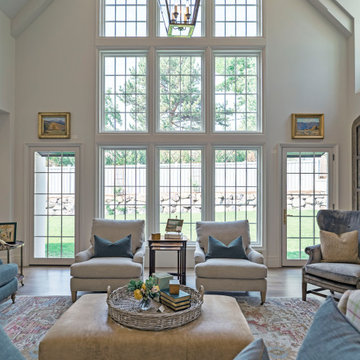
Traditional formal open concept living room in Salt Lake City with no tv and vaulted.
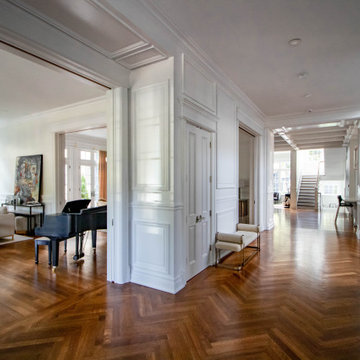
Inspiration for an expansive traditional hallway in Other with white walls, dark hardwood floors, coffered and panelled walls.
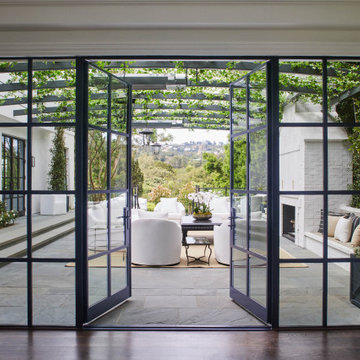
Patio and pergola of a Classical Contemporary residence in Los Angeles, CA.
This is an example of a large traditional side yard patio in Los Angeles with with fireplace, natural stone pavers and a pergola.
This is an example of a large traditional side yard patio in Los Angeles with with fireplace, natural stone pavers and a pergola.
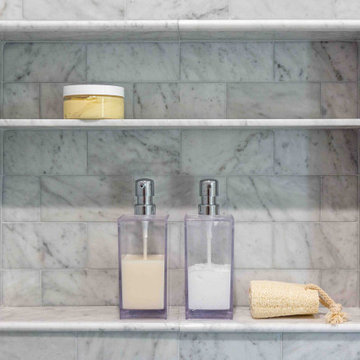
A Small Master Bathroom gets a big facelift, doubles its shower space and available light. The custom vanity
is the smallest most mighty piece of furniture ever. Timeless, tranquil and perfectly suited for the homeowner with refined, and reserved style but still the wow factor.
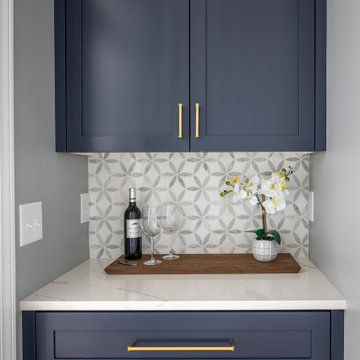
We are so thankful for good customers! This small family relocating from Massachusetts put their trust in us to create a beautiful kitchen for them. They let us have free reign on the design, which is where we are our best! We are so proud of this outcome, and we know that they love it too!

Located within a circa 1900 Victorian home in the historic Capitol Hill neighborhood of Washington DC, this elegantly renovated bathroom offers a soothing respite for guests. Features include a furniture style vanity, coordinating medicine cabinet from Rejuvenation, a custom corner shower with diamond patterned tiles, and a clawfoot tub situated under niches clad in waterjet marble and glass mosaics.

This large family home in Brockley had incredible proportions & beautiful period details, which the owners lovingly restored and which we used as the focus of the redecoration. A mix of muted colours & traditional shapes contrast with bolder deep blues, black, mid-century furniture & contemporary patterns.
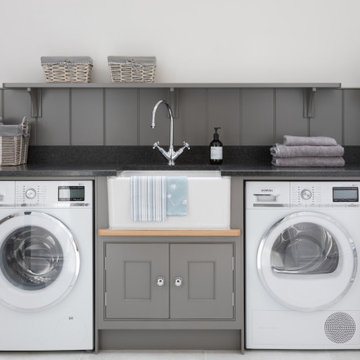
This spacious laundry room has fitted cabinetry with a butler sink and perrin and rowe mixer tap. Black granite worktops and shelving above a tongue & groove backsplash.
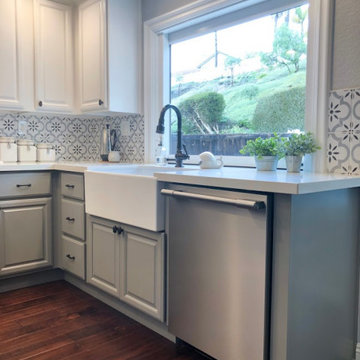
Kitchen Remodel in Tierrasanta Track House, keeping the same footprint and existing floor material. Two-tone cabinet color with gray base cabinets and white upper cabinets and pantry, prefabricated cabinets - not custom. Quartz counters. Patterned backsplash tile. Iron knobs and pulls have a hand made imperfect quality. Apron front sink. Microwave is hidden in the pantry.
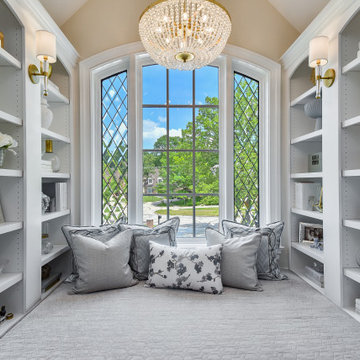
This reading niche has a daybed with flanking bookshelves. A perfect place to read to kids!
Large traditional loft-style living room in Chicago with a library, grey walls, medium hardwood floors, no fireplace, no tv, brown floor and vaulted.
Large traditional loft-style living room in Chicago with a library, grey walls, medium hardwood floors, no fireplace, no tv, brown floor and vaulted.

custom master bathroom featuring stone tile walls, custom wooden vanity and shower enclosure
Design ideas for a mid-sized traditional master bathroom in Other with medium wood cabinets, an open shower, white tile, stone tile, white walls, mosaic tile floors, an undermount sink, engineered quartz benchtops, white floor, a hinged shower door, white benchtops, a niche, a double vanity, a built-in vanity, decorative wall panelling and shaker cabinets.
Design ideas for a mid-sized traditional master bathroom in Other with medium wood cabinets, an open shower, white tile, stone tile, white walls, mosaic tile floors, an undermount sink, engineered quartz benchtops, white floor, a hinged shower door, white benchtops, a niche, a double vanity, a built-in vanity, decorative wall panelling and shaker cabinets.

This classic vintage bathroom has it all. Claw-foot tub, mosaic black and white hexagon marble tile, glass shower and custom vanity.
Design ideas for a small traditional master bathroom in Los Angeles with white cabinets, a claw-foot tub, a curbless shower, a one-piece toilet, green tile, green walls, marble floors, a drop-in sink, marble benchtops, multi-coloured floor, a hinged shower door, white benchtops, a single vanity, decorative wall panelling, a built-in vanity and recessed-panel cabinets.
Design ideas for a small traditional master bathroom in Los Angeles with white cabinets, a claw-foot tub, a curbless shower, a one-piece toilet, green tile, green walls, marble floors, a drop-in sink, marble benchtops, multi-coloured floor, a hinged shower door, white benchtops, a single vanity, decorative wall panelling, a built-in vanity and recessed-panel cabinets.

Photo of a large traditional separate dining room in Atlanta with beige walls, light hardwood floors, a standard fireplace, a stone fireplace surround, brown floor and wallpaper.
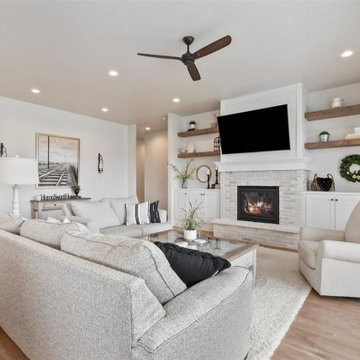
From kitchen looking in to the great room.
Mid-sized traditional open concept family room in Boise with grey walls, laminate floors, a standard fireplace, a brick fireplace surround, a wall-mounted tv and brown floor.
Mid-sized traditional open concept family room in Boise with grey walls, laminate floors, a standard fireplace, a brick fireplace surround, a wall-mounted tv and brown floor.
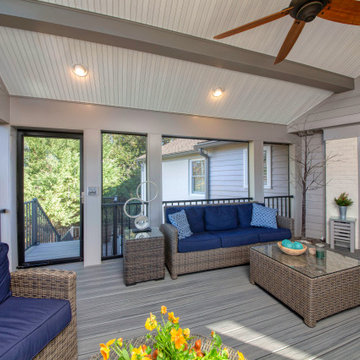
Added a screen porch with Trex Transcends Composite Decking in Island Mist Color. Exposed painted beams with white bead board in ceiling. Trex Signature Black Aluminum Railings. Tremendous views of the Roanoke Valley from this incredible screen porch
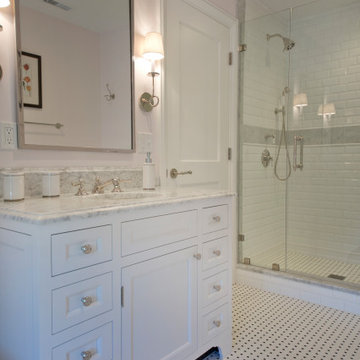
A classic traditional bathroom with basket weave tile floor, simple white subway tile and grey accents play nicely with the soft pink walls.
This is an example of a large traditional 3/4 bathroom in Cleveland with beaded inset cabinets, white cabinets, white tile, subway tile, pink walls, mosaic tile floors, an undermount sink, white floor, grey benchtops, a single vanity and a built-in vanity.
This is an example of a large traditional 3/4 bathroom in Cleveland with beaded inset cabinets, white cabinets, white tile, subway tile, pink walls, mosaic tile floors, an undermount sink, white floor, grey benchtops, a single vanity and a built-in vanity.
338,099 Traditional Grey Home Design Photos
5



















