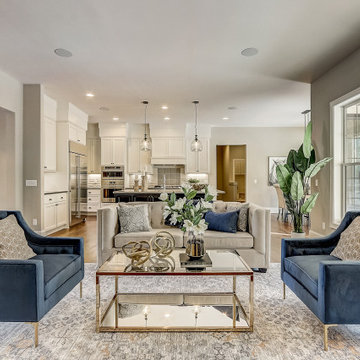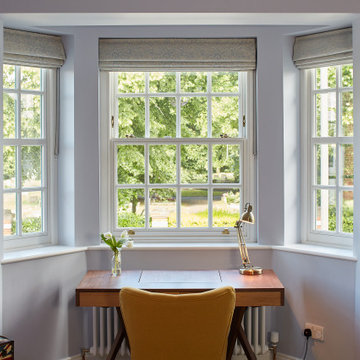338,060 Traditional Grey Home Design Photos
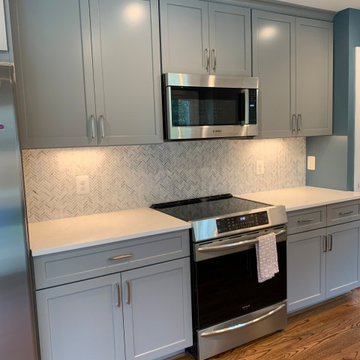
Inspiration for a mid-sized traditional u-shaped separate kitchen in DC Metro with a single-bowl sink, shaker cabinets, grey cabinets, quartzite benchtops, grey splashback, ceramic splashback, stainless steel appliances, medium hardwood floors, with island, brown floor and white benchtop.
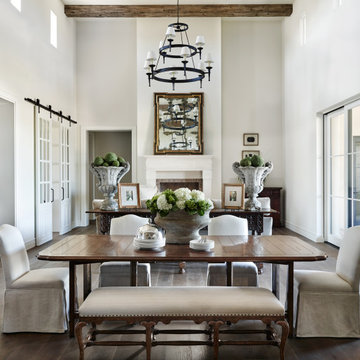
Inspiration for a traditional dining room in Phoenix with white walls, dark hardwood floors, a standard fireplace, brown floor and exposed beam.

This is an example of a large traditional kitchen in DC Metro with shaker cabinets, blue cabinets, quartz benchtops, white splashback, stone slab splashback, light hardwood floors, with island and white benchtop.
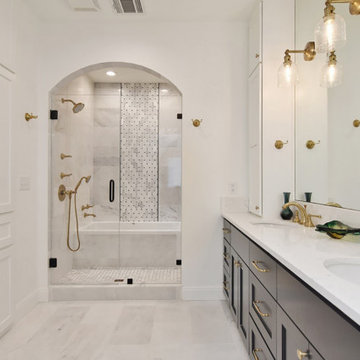
Adams Company, Austin, Texas, 2020 Regional CotY Award Winner, Residential Bath $50,001 to $75,000
Design ideas for a large traditional master wet room bathroom in Austin with shaker cabinets, dark wood cabinets, a drop-in tub, a one-piece toilet, white tile, marble, white walls, marble floors, an undermount sink, marble benchtops, white floor, a hinged shower door, white benchtops, a double vanity and a built-in vanity.
Design ideas for a large traditional master wet room bathroom in Austin with shaker cabinets, dark wood cabinets, a drop-in tub, a one-piece toilet, white tile, marble, white walls, marble floors, an undermount sink, marble benchtops, white floor, a hinged shower door, white benchtops, a double vanity and a built-in vanity.
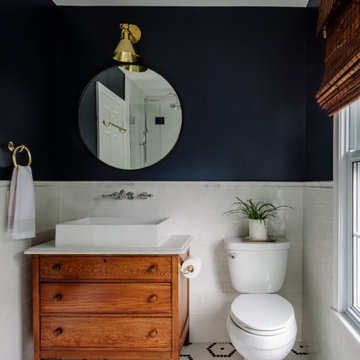
An antique chest of drawers was repurposed as a vanity in a charming refresh of a guest bath.
Small traditional 3/4 bathroom in Austin with a two-piece toilet, white tile, ceramic tile, blue walls, a vessel sink, engineered quartz benchtops, white benchtops, a single vanity, a freestanding vanity, flat-panel cabinets, medium wood cabinets, mosaic tile floors and multi-coloured floor.
Small traditional 3/4 bathroom in Austin with a two-piece toilet, white tile, ceramic tile, blue walls, a vessel sink, engineered quartz benchtops, white benchtops, a single vanity, a freestanding vanity, flat-panel cabinets, medium wood cabinets, mosaic tile floors and multi-coloured floor.
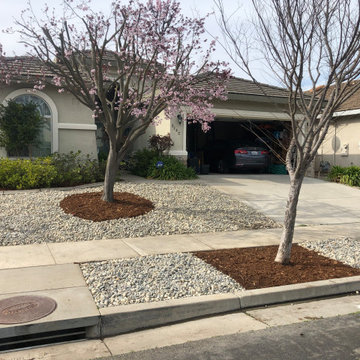
This is an example of a large traditional front yard partial sun xeriscape with with rock feature and river rock.
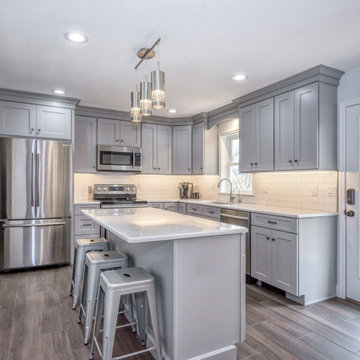
Design ideas for a mid-sized traditional l-shaped eat-in kitchen in New York with an undermount sink, shaker cabinets, grey cabinets, quartz benchtops, white splashback, ceramic splashback, stainless steel appliances, ceramic floors, with island, multi-coloured floor and white benchtop.
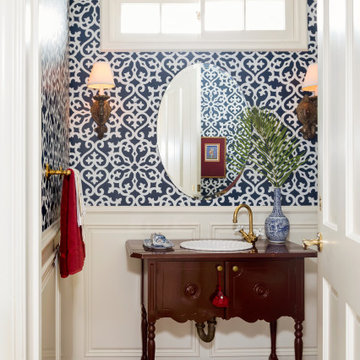
Photo of a mid-sized traditional powder room in Los Angeles with furniture-like cabinets, medium wood cabinets, multi-coloured walls, medium hardwood floors, a drop-in sink, wood benchtops, brown floor, brown benchtops, a freestanding vanity and decorative wall panelling.
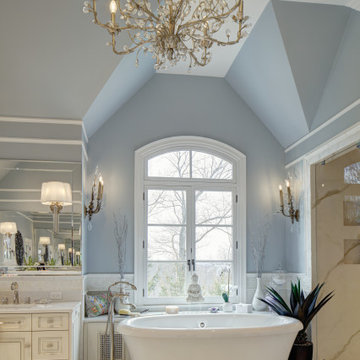
This well used but dreary bathroom was ready for an update but this time, materials were selected that not only looked great but would stand the test of time. The large steam shower (6x6') was like a dark cave with one glass door allowing light. To create a brighter shower space and the feel of an even larger shower, the wall was removed and full glass panels now allowed full sunlight streaming into the shower which avoids the growth of mold and mildew in this newly brighter space which also expands the bathroom by showing all the spaces. Originally the dark shower was permeated with cracks in the marble marble material and bench seat so mold and mildew had a home. The designer specified Porcelain slabs for a carefree un-penetrable material that had fewer grouted seams and added luxury to the new bath. Although Quartz is a hard material and fine to use in a shower, it is not suggested for steam showers because there is some porosity. A free standing bench was fabricated from quartz which works well. A new free
standing, hydrotherapy tub was installed allowing more free space around the tub area and instilling luxury with the use of beautiful marble for the walls and flooring. A lovely crystal chandelier emphasizes the height of the room and the lovely tall window.. Two smaller vanities were replaced by a larger U shaped vanity allotting two corner lazy susan cabinets for storing larger items. The center cabinet was used to store 3 laundry bins that roll out, one for towels and one for his and one for her delicates. Normally this space would be a makeup dressing table but since we were able to design a large one in her closet, she felt laundry bins were more needed in this bathroom. Instead of constructing a closet in the bathroom, the designer suggested an elegant glass front French Armoire to not encumber the space with a wall for the closet.The new bathroom is stunning and stops the heart on entering with all the luxurious amenities.
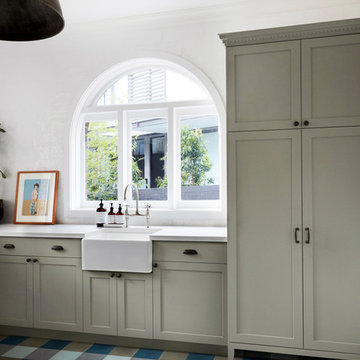
Making the best use of existing spaces was the challenge in this project. The laundry has been placed in what once was a porte cochere, an open area with arched openings that provided an undercover place for the carriage to drop the owners at a side door, on its way through to the stables.
Interior design by Studio Gorman
Photograph by Prue Ruscoe
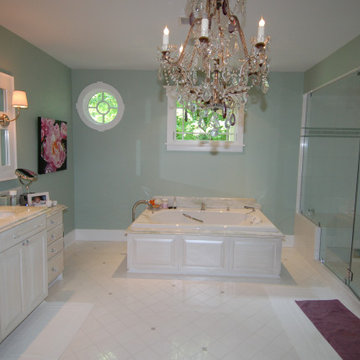
This is an example of a large traditional 3/4 bathroom in DC Metro with shaker cabinets, white cabinets, a drop-in tub, an alcove shower, white tile, ceramic tile, blue walls, ceramic floors, an undermount sink, marble benchtops, white floor, a hinged shower door, white benchtops and a double vanity.
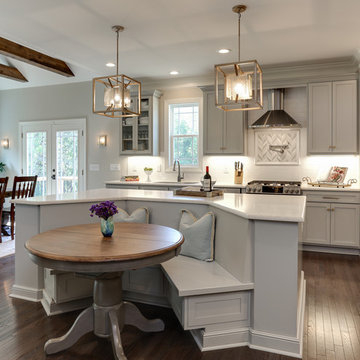
This kitchen is the perfect example of not having to spend a million to look like a million! We helped the homeowner dress up a value doorstyle from Marsh Furniture Company with a handful of customizations to create her dream kitchen while staying within budget.
Builder - Matt Baldwin Homes
Photos - Tad Davis Photography
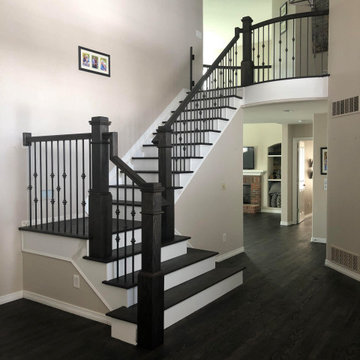
If carpeted stairs and old, wobbly, builder-grade handrails are not your jam, look no further because Artistic Floors by Design can help.
Photo of a large traditional staircase in Denver.
Photo of a large traditional staircase in Denver.
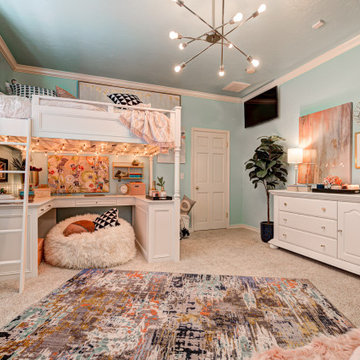
Inspiration for a mid-sized traditional kids' room for girls in Oklahoma City with blue walls, carpet and beige floor.
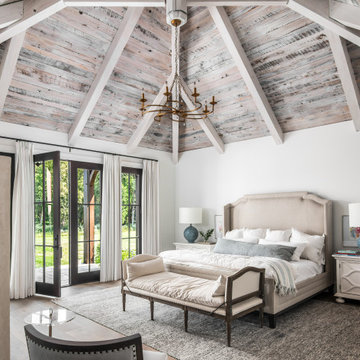
Photography: Garett + Carrie Buell of Studiobuell/ studiobuell.com
Design ideas for a large traditional master bedroom in Nashville with white walls, medium hardwood floors and brown floor.
Design ideas for a large traditional master bedroom in Nashville with white walls, medium hardwood floors and brown floor.
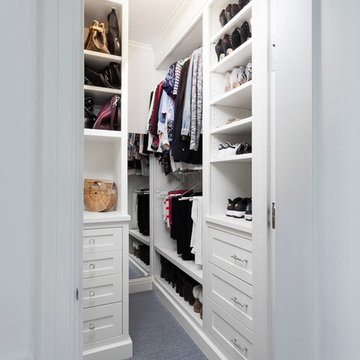
Photo of a small traditional women's walk-in wardrobe in Detroit with recessed-panel cabinets, white cabinets, carpet and blue floor.
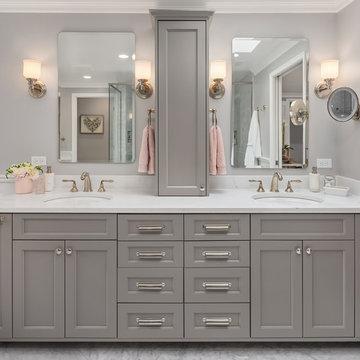
An expansive traditional master bath featuring cararra marble, a vintage soaking tub, a 7' walk in shower, polished nickel fixtures, pental quartz, and a custom walk in closet
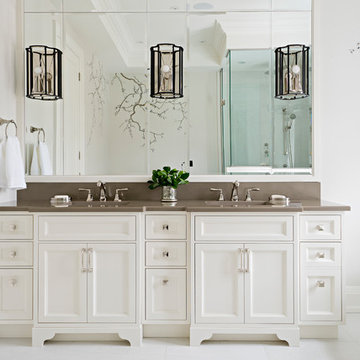
The freestanding tub encourages a feeling of elegance as this provides a place to relax and offer comfort to the homeowners.
Inspiration for a large traditional master bathroom in Toronto with white walls, porcelain floors, brown benchtops, white floor, white cabinets, a freestanding tub, a corner shower, an undermount sink, engineered quartz benchtops, a hinged shower door and recessed-panel cabinets.
Inspiration for a large traditional master bathroom in Toronto with white walls, porcelain floors, brown benchtops, white floor, white cabinets, a freestanding tub, a corner shower, an undermount sink, engineered quartz benchtops, a hinged shower door and recessed-panel cabinets.
338,060 Traditional Grey Home Design Photos
6



















