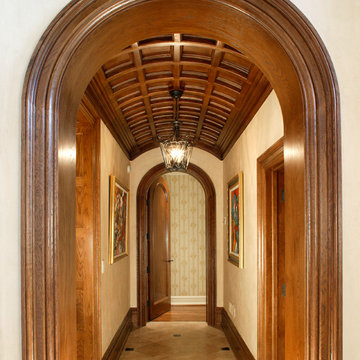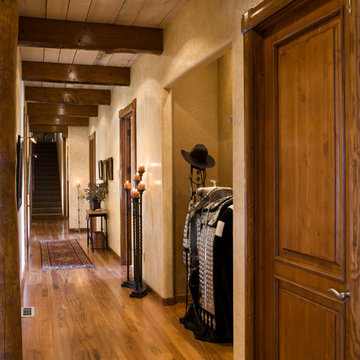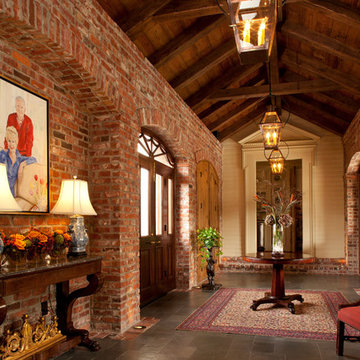Traditional Hallway Design Ideas
Refine by:
Budget
Sort by:Popular Today
21 - 40 of 1,383 photos
Item 1 of 3
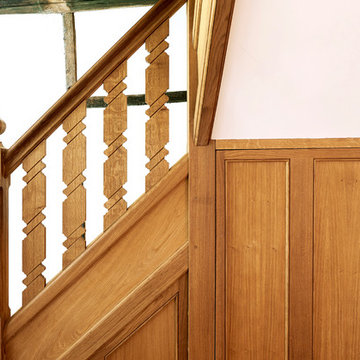
The understairs cupboard door was made at the same time as the staircase so everything matched perfectly.
Traditional hallway in Kent.
Traditional hallway in Kent.
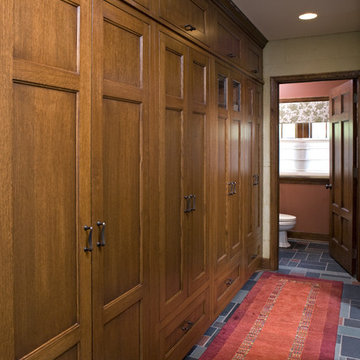
This kitchen is in a very traditional Tudor home, but the previous homeowners had put in a contemporary, commercial kitchen, so we brought the kitchen back to it's original traditional glory. We used Subzero and Wolf appliances, custom cabinetry, granite, and hand scraped walnut floors in this kitchen. We also worked on the mudroom, hallway, butler's pantry, and powder room.
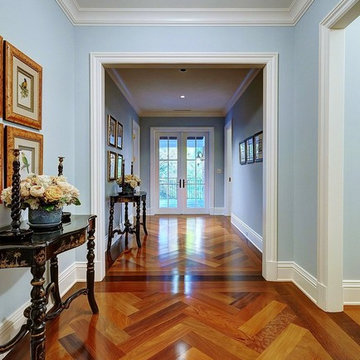
Design ideas for a traditional hallway in Miami with blue walls and medium hardwood floors.
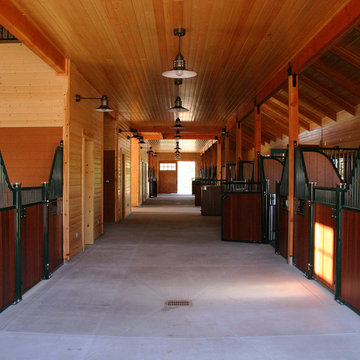
This 215 acre private horse breeding and training facility can house up to 70 horses. Equine Facility Design began the site design when the land was purchased in 2001 and has managed the design team through construction which completed in 2009. Equine Facility Design developed the site layout of roads, parking, building areas, pastures, paddocks, trails, outdoor arena, Grand Prix jump field, pond, and site features. The structures include a 125’ x 250’ indoor steel riding arena building design with an attached viewing room, storage, and maintenance area; and multiple horse barn designs, including a 15 stall retirement horse barn, a 22 stall training barn with rehab facilities, a six stall stallion barn with laboratory and breeding room, a 12 stall broodmare barn with 12’ x 24’ stalls that can become 12’ x 12’ stalls at the time of weaning foals. Equine Facility Design also designed the main residence, maintenance and storage buildings, and pasture shelters. Improvements include pasture development, fencing, drainage, signage, entry gates, site lighting, and a compost facility.
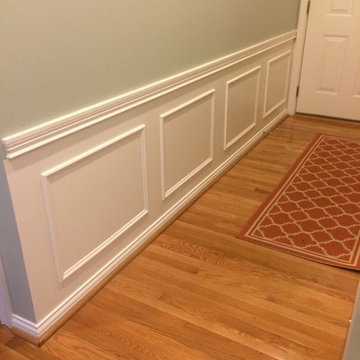
Photo of a mid-sized traditional hallway in Louisville with green walls and light hardwood floors.
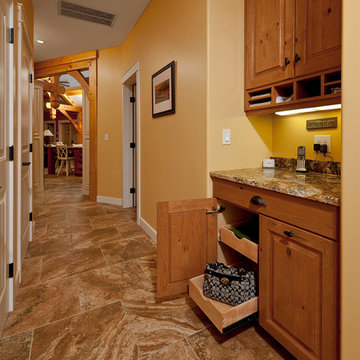
Drop zone for keys, mail, organizing and mobile device recharging. Woman-Centriv design!
George Barker Photography
Traditional hallway in Portland Maine.
Traditional hallway in Portland Maine.
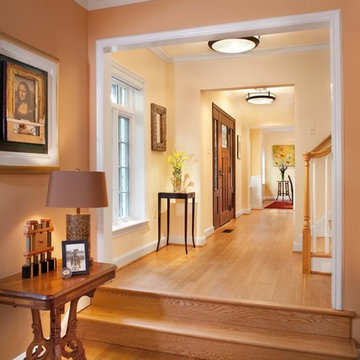
THE STORY UNFOLDS. Relocating the front entrance carved out ample room for a gracious foyer—with clear sight lines to the expanded dining room and comfortable living room. A mahogany door offers a warm welcome, and new energy-efficient windows beckon in light while keeping the interior climate consistent.
Photography by Morgan Howarth

Inspiration for a traditional hallway in Los Angeles with white walls and medium hardwood floors.
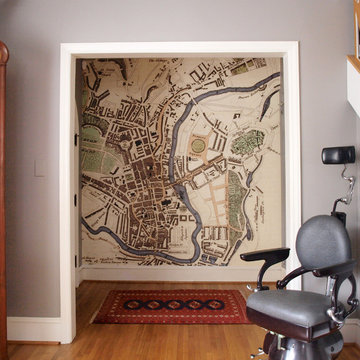
Our fantastic "Antique Map of Bath" vintage map wallpaper installed in the home. Looks great!
Design ideas for a traditional hallway in Other with grey walls.
Design ideas for a traditional hallway in Other with grey walls.
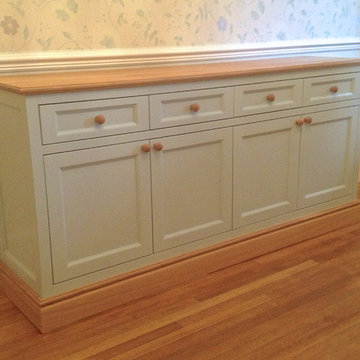
Bespoke hallway storage unit with solid oak European top and plynth, four drawers and four doors concealing cupboards with shelves inside.
Design and manufacture by Carpenter & Carpenter Ltd. Photo by Andrew Carpenter
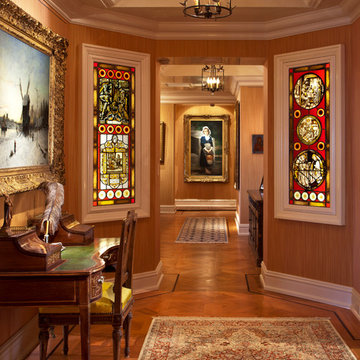
Interior design: Collaborative-Design.com
Photo: Edmunds Studios Photography
Design ideas for a traditional hallway in Milwaukee with medium hardwood floors.
Design ideas for a traditional hallway in Milwaukee with medium hardwood floors.
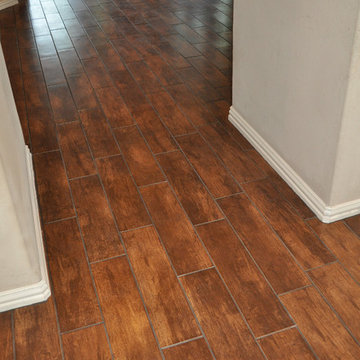
branded floors
Photo of a large traditional hallway in Dallas with grey walls and brown floor.
Photo of a large traditional hallway in Dallas with grey walls and brown floor.
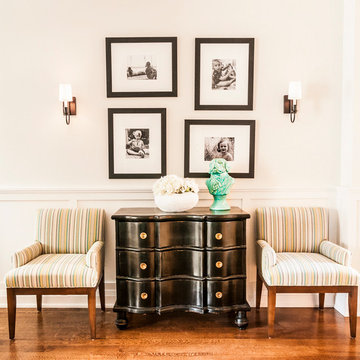
Photos by: Bohdan Chreptak
Photo of a traditional hallway in Toronto with white walls and medium hardwood floors.
Photo of a traditional hallway in Toronto with white walls and medium hardwood floors.
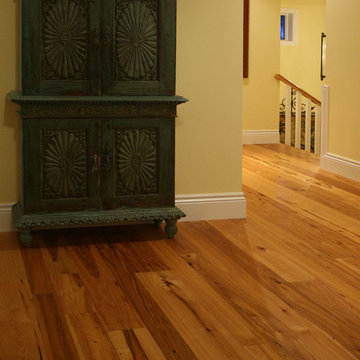
Contrasting light and dark wood tones juxtaposed with bold, flowing grain patterns give reclaimed hickory a strikingly modern look and a casual, comfortable appeal. With unmatched strength and hardness, hickory is the perfect choice for an airy, contemporary space where kids and pets like to play.
Our 100-percent hickory reclaimed hardwood flooring and timbers come from American East and Midwest barn beams and joists. Each hand-selected Hickory wide plank flooring possesses unique features and colors that can only be found in slow-growth wood that is naturally aged.
Distinctives of Reclaimed Hickory
Our Hickory hardwood flooring features wide variations in color, from nearly white to dark brown, and a delicate balance of sound cracks, checking, wormholes and knots. It is the strongest commercial wood available.
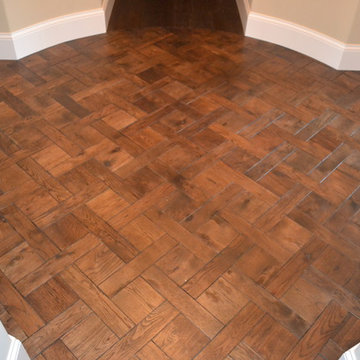
Custom stained Hickory flooring installed in a versailles pattern.
Inspiration for a mid-sized traditional hallway in Minneapolis with beige walls and dark hardwood floors.
Inspiration for a mid-sized traditional hallway in Minneapolis with beige walls and dark hardwood floors.
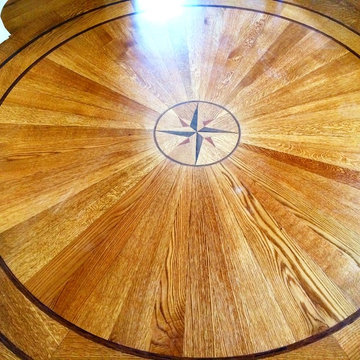
Design ideas for a mid-sized traditional hallway in New York with beige walls and medium hardwood floors.
Traditional Hallway Design Ideas
2
