Traditional Home Bar Design Ideas with a Drop-in Sink
Refine by:
Budget
Sort by:Popular Today
181 - 200 of 570 photos
Item 1 of 3
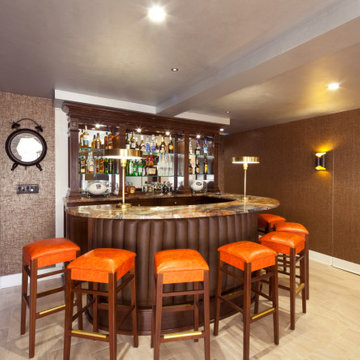
Custom mahogany home bar Rumson, NJ
Following a modern approach, the mahogany stained bar focuses on complimenting the already existing interior of the space. As well as incorporating marble and glass elements to create a more unique composition for our clients.
For more projects visit our website wlkitchenandhome.com
.
.
.
#homebar #bardesign #residentialbar #bardesigner #pubbar #bardecor #basementdesign #basementbar #homebardesign #barstool #barstools #homebarideas #barideas #woodworking #furniture #mancave #basemenremodel #classicbar #luxurybar #luxuryinteriors #mansionbar #custombar #pianoroom #partyroom #cocktailroom #newjerseyhomebuilders #newyorhomebuilder #newjerseywoodworker #mansionfurniture
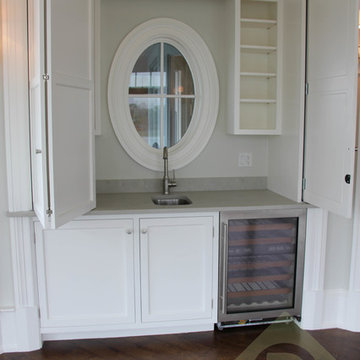
Design ideas for a traditional single-wall home bar in New York with a drop-in sink, recessed-panel cabinets, white cabinets, soapstone benchtops, grey splashback and dark hardwood floors.
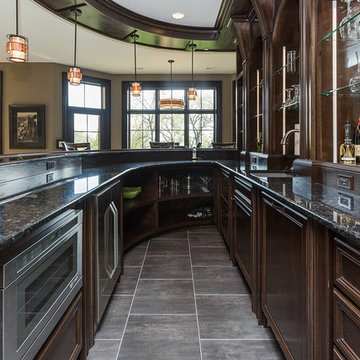
Inspiration for a large traditional l-shaped seated home bar in Cedar Rapids with a drop-in sink, raised-panel cabinets, dark wood cabinets, granite benchtops and porcelain floors.
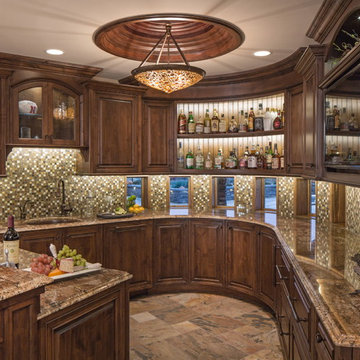
Large traditional u-shaped wet bar in Omaha with a drop-in sink, raised-panel cabinets, dark wood cabinets, granite benchtops, multi-coloured splashback, mosaic tile splashback and ceramic floors.
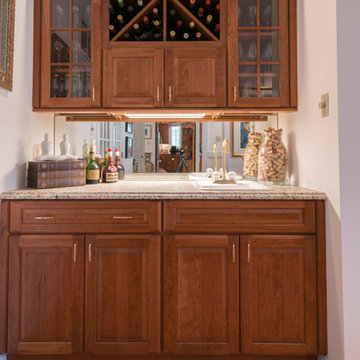
JMB Photoworks
This is an example of a small traditional single-wall wet bar in Philadelphia with a drop-in sink, raised-panel cabinets, medium wood cabinets, granite benchtops, mirror splashback, light hardwood floors and brown floor.
This is an example of a small traditional single-wall wet bar in Philadelphia with a drop-in sink, raised-panel cabinets, medium wood cabinets, granite benchtops, mirror splashback, light hardwood floors and brown floor.
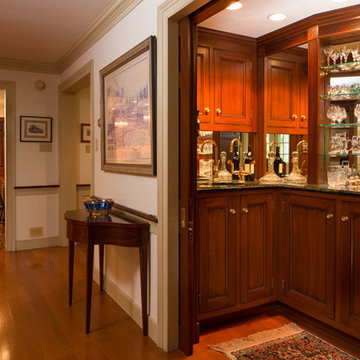
This is an example of a traditional galley wet bar in Philadelphia with a drop-in sink, recessed-panel cabinets, medium wood cabinets, granite benchtops, mirror splashback and light hardwood floors.
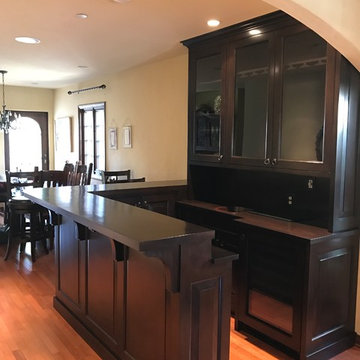
Large traditional galley seated home bar in Los Angeles with a drop-in sink, raised-panel cabinets, dark wood cabinets, quartz benchtops, brown splashback, timber splashback and medium hardwood floors.
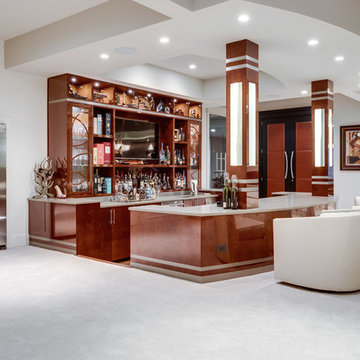
Modern Home Bar
Asta Homes
Great Falls, VA 22066
This is an example of a traditional home bar in DC Metro with a drop-in sink, flat-panel cabinets, brown cabinets, quartz benchtops and grey benchtop.
This is an example of a traditional home bar in DC Metro with a drop-in sink, flat-panel cabinets, brown cabinets, quartz benchtops and grey benchtop.
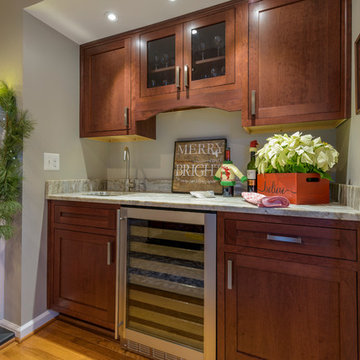
The wet bar is stocked and ready to go! Beautiful cabinets by WoodHarbor. When you pay close attention to the details of the finish of the knobs you get a spectacular result.
Felicia Evans Photography
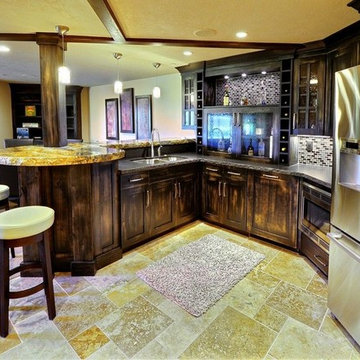
Design ideas for a mid-sized traditional l-shaped seated home bar in Salt Lake City with shaker cabinets, dark wood cabinets, quartz benchtops, multi-coloured splashback, slate floors, beige floor, a drop-in sink and mosaic tile splashback.
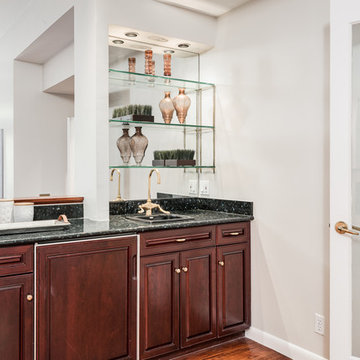
Design ideas for a mid-sized traditional single-wall wet bar in Boston with a drop-in sink, raised-panel cabinets, dark wood cabinets, granite benchtops, dark hardwood floors, brown floor and black benchtop.
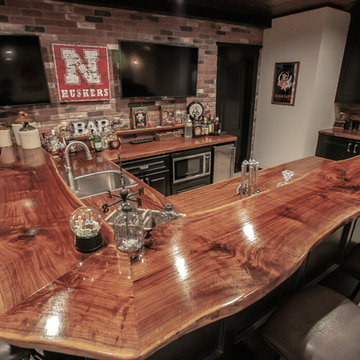
Mid-sized traditional u-shaped wet bar in Omaha with a drop-in sink, raised-panel cabinets, black cabinets, wood benchtops, multi-coloured splashback, brick splashback, ceramic floors, grey floor and brown benchtop.
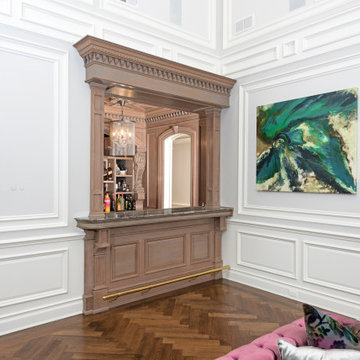
Contrasting with the lighter tone of the overall interior, this grey mahogany bar stands out in an already stunning space. Designed with hand carved details and moldings, the bar itself acts as a talking piece during any get together. Providing the perfect space to entertain friends and family while highlighting the high quality craft of our artisans.
For more projects visit our website wlkitchenandhome.com
.
.
.
.
#mancave #elegantbar #woodwork #cocktails #drinks #interiordesigner #livingroom #mancavebar #familyroom #dreambasement #barwoodwork #customfurniture #bespokefuurniture #newjersey #njcontractor #winecellar #barcabinets #millkwork #millkworkdesign #customcabinetry #wallpaneling #handcarved #classicbar #luxurybar
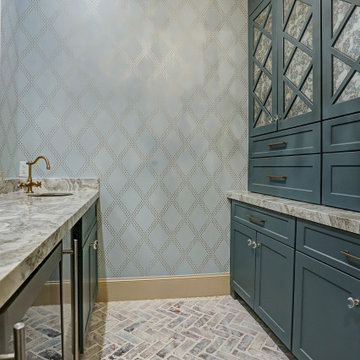
The owner had a small laundry area right off the kitchen and it was a tight fit and didn't fit the homeowner's needs. They decided to create a large laundry area upstairs and turn the old laundry into a beautiful bar area for entertaining. This area provides is a fantastic entertaining area perfectly situated between the kitchen and dining areas.
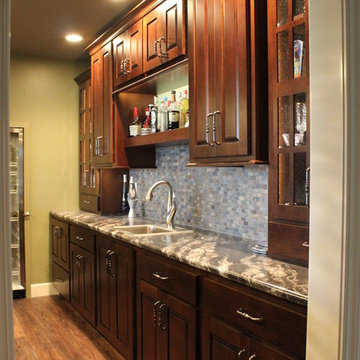
This is an example of a mid-sized traditional galley wet bar in Other with a drop-in sink, raised-panel cabinets, dark wood cabinets, laminate benchtops and black benchtop.
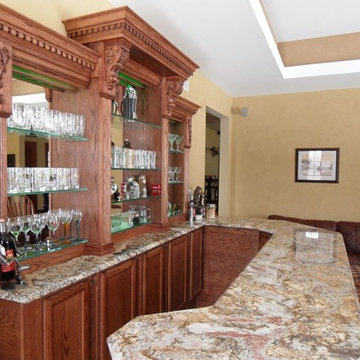
Mid-sized traditional single-wall seated home bar in Orange County with a drop-in sink, recessed-panel cabinets, dark wood cabinets, granite benchtops and medium hardwood floors.
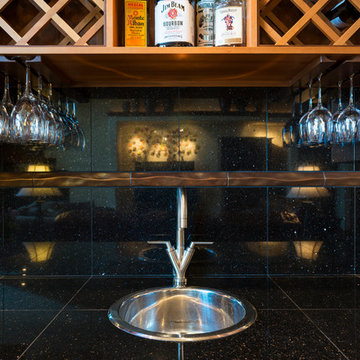
Photo: R. Kimbrough Photograghy
Photo of a traditional wet bar in Denver with a drop-in sink, medium wood cabinets, tile benchtops, black splashback and ceramic splashback.
Photo of a traditional wet bar in Denver with a drop-in sink, medium wood cabinets, tile benchtops, black splashback and ceramic splashback.
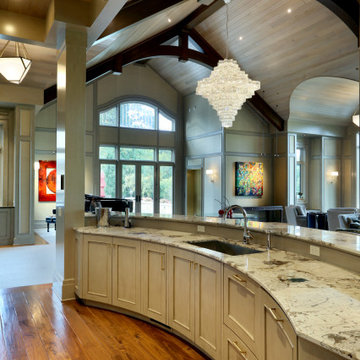
Design ideas for a large traditional galley wet bar in Grand Rapids with a drop-in sink, recessed-panel cabinets, light wood cabinets, granite benchtops, medium hardwood floors and beige benchtop.
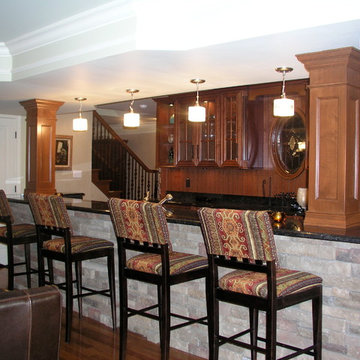
Beautiful wood and stone basement bar as part of a home remodel.
Design ideas for a traditional single-wall seated home bar in St Louis with a drop-in sink, glass-front cabinets, medium wood cabinets, granite benchtops, brown splashback, timber splashback, medium hardwood floors and brown floor.
Design ideas for a traditional single-wall seated home bar in St Louis with a drop-in sink, glass-front cabinets, medium wood cabinets, granite benchtops, brown splashback, timber splashback, medium hardwood floors and brown floor.
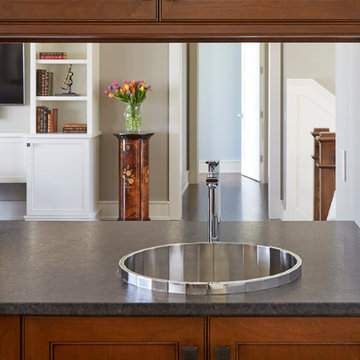
**Project Overview**
This new construction home is built next to a picturesque lake, and the bar adjacent to the kitchen and living areas is designed to frame the breathtaking view. This custom, curved bar creatively echoes many of the lines and finishes used in other areas of the first floor, but interprets them in a new way.
**What Makes This Project Unique?**
The bar connects visually to other areas of the home custom columns with leaded glass. The same design is used in the mullion detail in the furniture piece across the room. The bar is a flowing curve that lets guests face one another. Curved wainscot panels follow the same line as the stone bartop, as does the custom-designed, strategically implemented upper platform and crown that conceal recessed lighting.
**Design Challenges**
Designing a curved bar with rectangular cabinets is always a challenge, but the greater challenge was to incorporate a large wishlist into a compact space, including an under-counter refrigerator, sink, glassware and liquor storage, and more. The glass columns take on much of the storage, but had to be engineered to support the upper crown and provide space for lighting and wiring that would not be seen on the interior of the cabinet. Our team worked tirelessly with the trim carpenters to ensure that this was successful aesthetically and functionally. Another challenge we created for ourselves was designing the columns to be three sided glass, and the 4th side to be mirrored. Though it accomplishes our aesthetic goal and allows light to be reflected back into the space this had to be carefully engineered to be structurally sound.
Photo by MIke Kaskel
Traditional Home Bar Design Ideas with a Drop-in Sink
10