Traditional Home Bar Design Ideas with a Drop-in Sink
Refine by:
Budget
Sort by:Popular Today
101 - 120 of 574 photos
Item 1 of 3
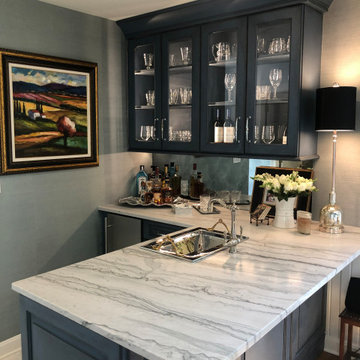
Home bar complete with Link-a-SInk and Brizo polished nickel faucet. Quartzite countertops.
Design ideas for a small traditional l-shaped wet bar in Louisville with a drop-in sink, raised-panel cabinets, blue cabinets, quartzite benchtops, mirror splashback and grey benchtop.
Design ideas for a small traditional l-shaped wet bar in Louisville with a drop-in sink, raised-panel cabinets, blue cabinets, quartzite benchtops, mirror splashback and grey benchtop.
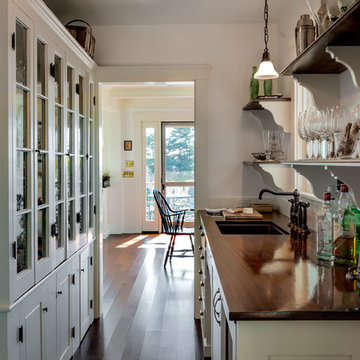
Though small, this galley-style wet bar shows off a lot of custom millwork. Glass doors show off prized bar ware, while raised-panel cabinets conceal storage below. The white cabinetry is complemented by brass knobs, bin pulls, and footed handles. Polished wood of the countertop is echoed by the custom shelving on the wall above.
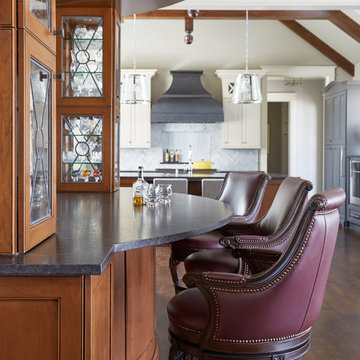
**Project Overview**
This new construction home is built next to a picturesque lake, and the bar adjacent to the kitchen and living areas is designed to frame the breathtaking view. This custom, curved bar creatively echoes many of the lines and finishes used in other areas of the first floor, but interprets them in a new way.
**What Makes This Project Unique?**
The bar connects visually to other areas of the home custom columns with leaded glass. The same design is used in the mullion detail in the furniture piece across the room. The bar is a flowing curve that lets guests face one another. Curved wainscot panels follow the same line as the stone bartop, as does the custom-designed, strategically implemented upper platform and crown that conceal recessed lighting.
**Design Challenges**
Designing a curved bar with rectangular cabinets is always a challenge, but the greater challenge was to incorporate a large wishlist into a compact space, including an under-counter refrigerator, sink, glassware and liquor storage, and more. The glass columns take on much of the storage, but had to be engineered to support the upper crown and provide space for lighting and wiring that would not be seen on the interior of the cabinet. Our team worked tirelessly with the trim carpenters to ensure that this was successful aesthetically and functionally. Another challenge we created for ourselves was designing the columns to be three sided glass, and the 4th side to be mirrored. Though it accomplishes our aesthetic goal and allows light to be reflected back into the space this had to be carefully engineered to be structurally sound.
Photo by MIke Kaskel
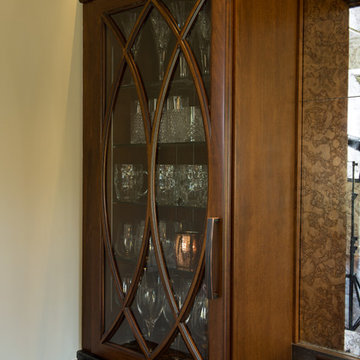
Alex Claney Photography
Large traditional single-wall wet bar in Chicago with raised-panel cabinets, dark wood cabinets, granite benchtops, mirror splashback, black benchtop, a drop-in sink and brown floor.
Large traditional single-wall wet bar in Chicago with raised-panel cabinets, dark wood cabinets, granite benchtops, mirror splashback, black benchtop, a drop-in sink and brown floor.
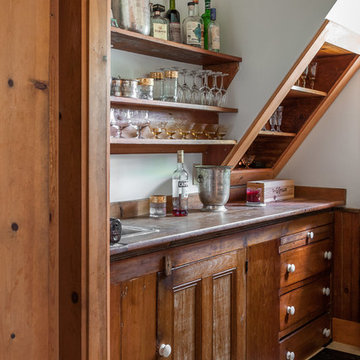
Leona Mozes Photography for the "Sea Bishop".
Port Joli, Nova Scotia.
Inspiration for a small traditional single-wall wet bar in Other with a drop-in sink, recessed-panel cabinets, medium wood cabinets, beige splashback, timber splashback, linoleum floors and beige benchtop.
Inspiration for a small traditional single-wall wet bar in Other with a drop-in sink, recessed-panel cabinets, medium wood cabinets, beige splashback, timber splashback, linoleum floors and beige benchtop.
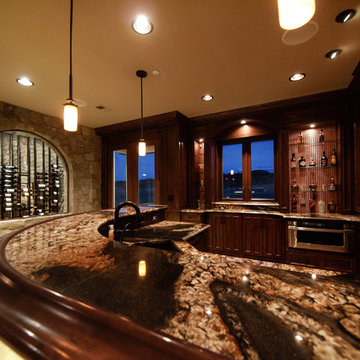
Custom bar with access to wine cellar
Mid-sized traditional u-shaped seated home bar in Denver with a drop-in sink, beaded inset cabinets, dark wood cabinets and travertine floors.
Mid-sized traditional u-shaped seated home bar in Denver with a drop-in sink, beaded inset cabinets, dark wood cabinets and travertine floors.
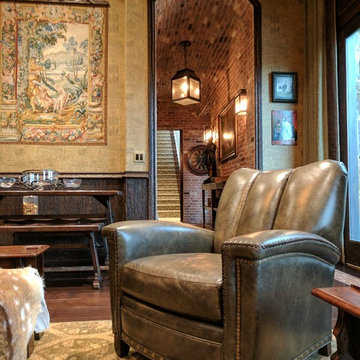
Hancock and Moore leather chair in old world pub
Photo of a large traditional galley wet bar in Austin with a drop-in sink, dark wood cabinets, wood benchtops, beige splashback, dark hardwood floors and brown floor.
Photo of a large traditional galley wet bar in Austin with a drop-in sink, dark wood cabinets, wood benchtops, beige splashback, dark hardwood floors and brown floor.
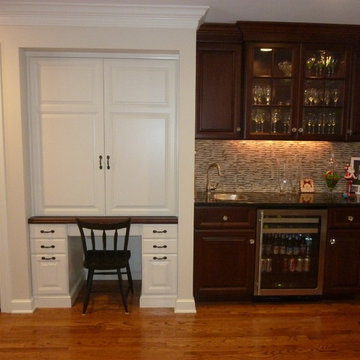
Built in desk and wet bar
This is an example of a small traditional single-wall wet bar in Cleveland with a drop-in sink, raised-panel cabinets, dark wood cabinets, quartz benchtops, multi-coloured splashback, matchstick tile splashback and dark hardwood floors.
This is an example of a small traditional single-wall wet bar in Cleveland with a drop-in sink, raised-panel cabinets, dark wood cabinets, quartz benchtops, multi-coloured splashback, matchstick tile splashback and dark hardwood floors.
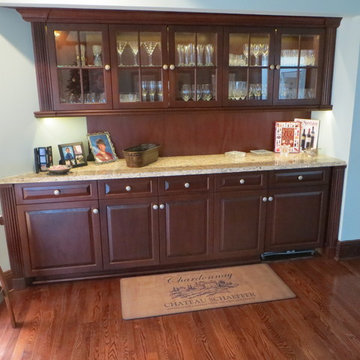
Mid-sized traditional single-wall wet bar in Philadelphia with a drop-in sink, raised-panel cabinets, dark wood cabinets, granite benchtops and medium hardwood floors.
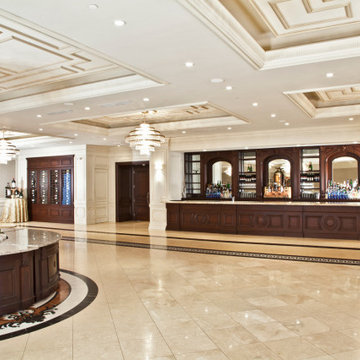
Custom commercial woodwork by WL Kitchen & Home.
For more projects visit our website wlkitchenandhome.com
.
.
.
#woodworker #luxurywoodworker #commercialfurniture #commercialwoodwork #carpentry #commercialcarpentry #bussinesrenovation #countryclub #restaurantwoodwork #millwork #woodpanel #traditionaldecor #wedingdecor #dinnerroom #cofferedceiling #commercialceiling #restaurantciling #luxurydecoration #mansionfurniture #custombar #commercialbar #buffettable #partyfurniture #restaurantfurniture #interirdesigner #commercialdesigner #elegantbusiness #elegantstyle #luxuryoffice
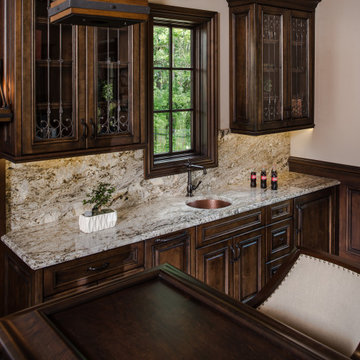
Man Cave/She Shed
Design ideas for a large traditional seated home bar in Orlando with a drop-in sink, recessed-panel cabinets, dark wood cabinets, quartz benchtops, multi-coloured splashback, engineered quartz splashback, dark hardwood floors, brown floor and multi-coloured benchtop.
Design ideas for a large traditional seated home bar in Orlando with a drop-in sink, recessed-panel cabinets, dark wood cabinets, quartz benchtops, multi-coloured splashback, engineered quartz splashback, dark hardwood floors, brown floor and multi-coloured benchtop.
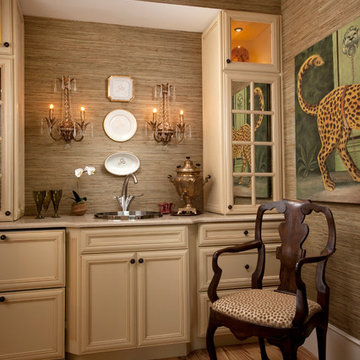
This is an example of a mid-sized traditional single-wall wet bar in Charleston with a drop-in sink, recessed-panel cabinets, white cabinets and medium hardwood floors.
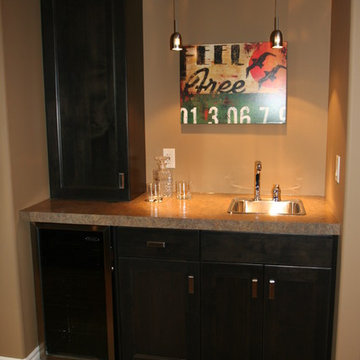
Small traditional galley wet bar in Other with a drop-in sink, recessed-panel cabinets, dark wood cabinets, laminate benchtops and carpet.
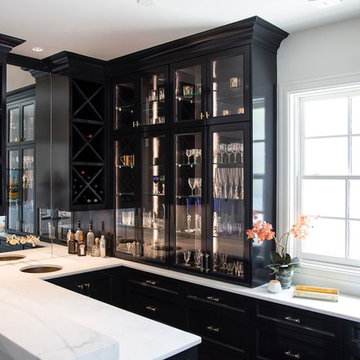
High-gloss cabinets lacquered by Paper Moon Painting in Sherwin Williams' "Inkwell, a rick black. Mirror backsplash, marble countertops.
Design ideas for a large traditional home bar in Austin with a drop-in sink, recessed-panel cabinets, black cabinets, marble benchtops, mirror splashback and dark hardwood floors.
Design ideas for a large traditional home bar in Austin with a drop-in sink, recessed-panel cabinets, black cabinets, marble benchtops, mirror splashback and dark hardwood floors.
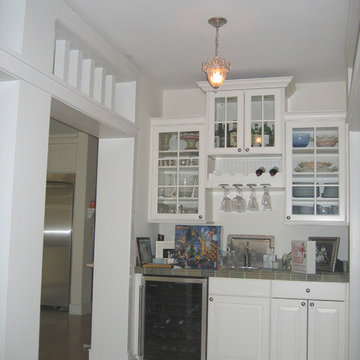
Photo of a small traditional single-wall wet bar in Philadelphia with a drop-in sink, glass-front cabinets, white cabinets, tile benchtops and light hardwood floors.
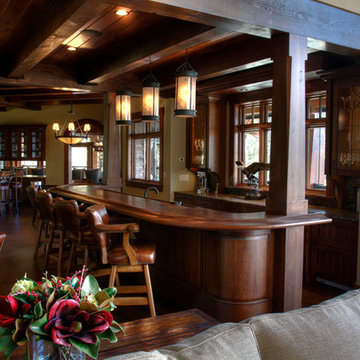
Rick Hammer
Expansive traditional galley seated home bar in Minneapolis with a drop-in sink, raised-panel cabinets, medium wood cabinets, granite benchtops and medium hardwood floors.
Expansive traditional galley seated home bar in Minneapolis with a drop-in sink, raised-panel cabinets, medium wood cabinets, granite benchtops and medium hardwood floors.
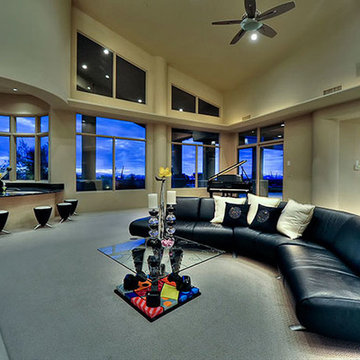
Luxury homes with elegant custom home bars designed by Fratantoni Interior Designers.
Follow us on Pinterest, Twitter, Facebook and Instagram for more inspirational photos with home bar ideas!!
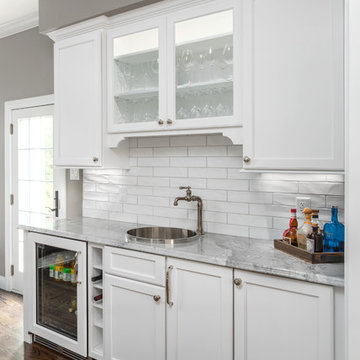
Matt Harrer
Small traditional single-wall wet bar in St Louis with a drop-in sink, flat-panel cabinets, white cabinets, quartzite benchtops, white splashback, subway tile splashback, medium hardwood floors, brown floor and grey benchtop.
Small traditional single-wall wet bar in St Louis with a drop-in sink, flat-panel cabinets, white cabinets, quartzite benchtops, white splashback, subway tile splashback, medium hardwood floors, brown floor and grey benchtop.
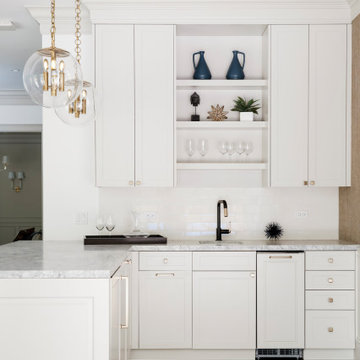
Photo of a traditional l-shaped wet bar in San Francisco with a drop-in sink, white cabinets, marble benchtops, white splashback, subway tile splashback and dark hardwood floors.
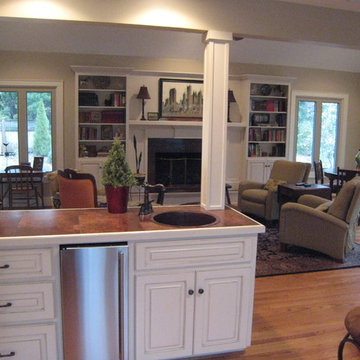
After photo of Kitchen/Great Room Renovation. The kitchen with the blue cabinets and the paneled room with the fireplace are the before pictures. We knocked out a wall between the kitchen and the paneled great room to make one open space.
Traditional Home Bar Design Ideas with a Drop-in Sink
6