Traditional Kitchen with Marble Benchtops Design Ideas
Refine by:
Budget
Sort by:Popular Today
1 - 20 of 23,121 photos
Item 1 of 3
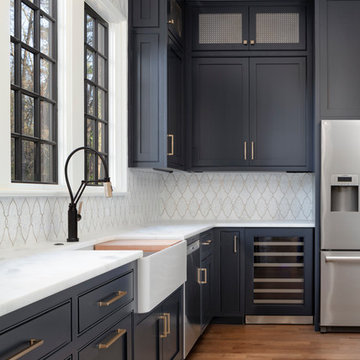
Design ideas for a mid-sized traditional l-shaped kitchen in Charlotte with a farmhouse sink, blue cabinets, marble benchtops, white splashback, mosaic tile splashback, stainless steel appliances, medium hardwood floors, brown floor and white benchtop.
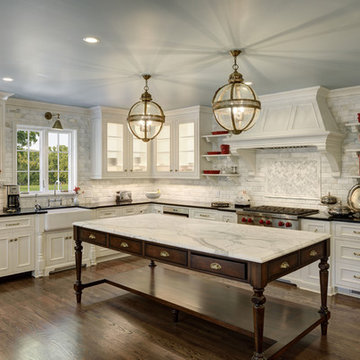
Inspiration for a traditional l-shaped kitchen in Tampa with a farmhouse sink, recessed-panel cabinets, beige cabinets, marble benchtops, grey splashback, marble splashback, stainless steel appliances, dark hardwood floors, with island, brown floor and beige benchtop.
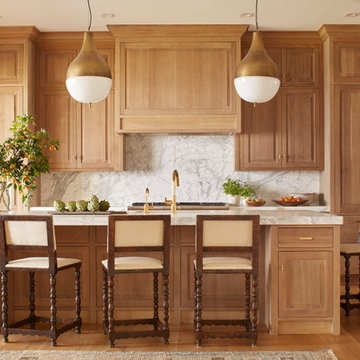
Design ideas for a large traditional galley eat-in kitchen in Jacksonville with an undermount sink, raised-panel cabinets, marble benchtops, white splashback, stone slab splashback, stainless steel appliances, light hardwood floors, with island and light wood cabinets.
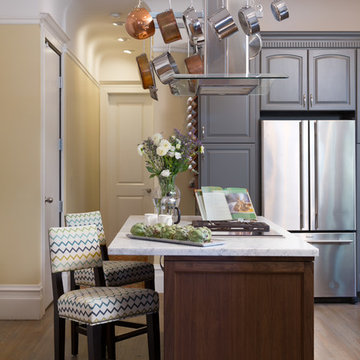
AND Interior Design Studio/
Peter Lyons Photography
This is an example of a mid-sized traditional l-shaped eat-in kitchen in San Francisco with an undermount sink, raised-panel cabinets, grey cabinets, marble benchtops, grey splashback, stone slab splashback, stainless steel appliances, medium hardwood floors, with island and brown floor.
This is an example of a mid-sized traditional l-shaped eat-in kitchen in San Francisco with an undermount sink, raised-panel cabinets, grey cabinets, marble benchtops, grey splashback, stone slab splashback, stainless steel appliances, medium hardwood floors, with island and brown floor.
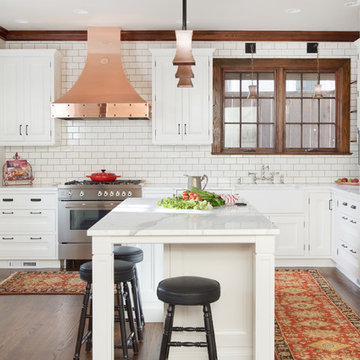
This is an example of a large traditional l-shaped separate kitchen in Kansas City with a farmhouse sink, recessed-panel cabinets, white cabinets, marble benchtops, white splashback, subway tile splashback, stainless steel appliances, dark hardwood floors and with island.
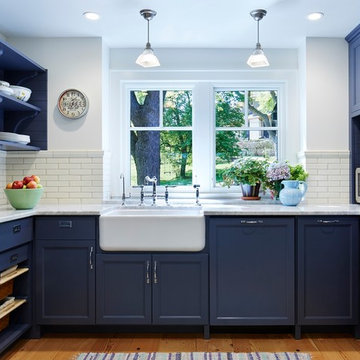
Photography by Corey Gaffer
Design ideas for a large traditional u-shaped kitchen in Minneapolis with a farmhouse sink, recessed-panel cabinets, blue cabinets, marble benchtops, white splashback, stainless steel appliances, medium hardwood floors and with island.
Design ideas for a large traditional u-shaped kitchen in Minneapolis with a farmhouse sink, recessed-panel cabinets, blue cabinets, marble benchtops, white splashback, stainless steel appliances, medium hardwood floors and with island.
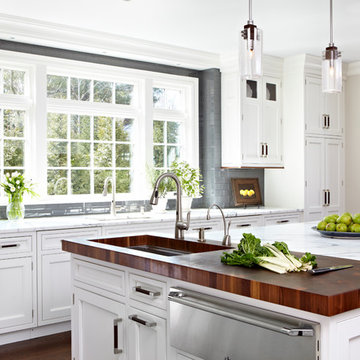
Photos by Paul Johnson; Kitchen Design by Veronica Campell, Deane; Interior Design by Karen Perry Designs; Architect by Robert A. Cardello Architects; Builder by Liesegang Building and Remodeling
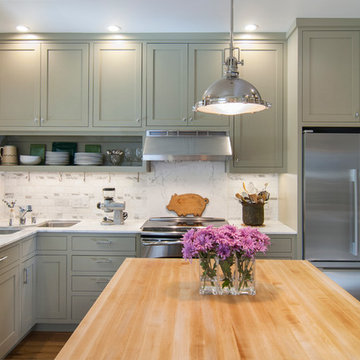
Kyle Hixon, Precision Cabinets & Trim
Design ideas for a small traditional l-shaped eat-in kitchen in San Francisco with an undermount sink, shaker cabinets, grey cabinets, marble benchtops, white splashback, stone tile splashback, stainless steel appliances, light hardwood floors and with island.
Design ideas for a small traditional l-shaped eat-in kitchen in San Francisco with an undermount sink, shaker cabinets, grey cabinets, marble benchtops, white splashback, stone tile splashback, stainless steel appliances, light hardwood floors and with island.
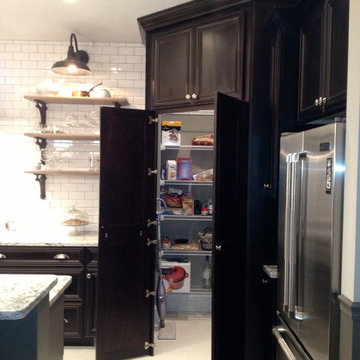
Andrew Seitz
This is an example of a mid-sized traditional l-shaped open plan kitchen in Cedar Rapids with shaker cabinets, black cabinets, marble benchtops, white splashback, subway tile splashback, stainless steel appliances, porcelain floors and with island.
This is an example of a mid-sized traditional l-shaped open plan kitchen in Cedar Rapids with shaker cabinets, black cabinets, marble benchtops, white splashback, subway tile splashback, stainless steel appliances, porcelain floors and with island.
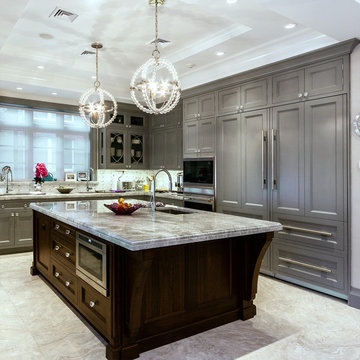
Photographed by Donald Grant
Photo of a large traditional kitchen in New York with panelled appliances, recessed-panel cabinets, grey cabinets, marble benchtops, with island, an undermount sink, grey splashback and white floor.
Photo of a large traditional kitchen in New York with panelled appliances, recessed-panel cabinets, grey cabinets, marble benchtops, with island, an undermount sink, grey splashback and white floor.
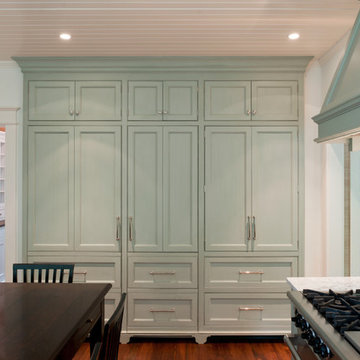
David Reeve Architectural Photography; The Village of Chevy Chase is an eclectic mix of early-20th century homes, set within a heavily-treed romantic landscape. The Zantzinger Residence reflects the spirit of the period: it is a center-hall dwelling, but not quite symmetrical, and is covered with large-scale siding and heavy roof overhangs. The delicately-columned front porch sports a Chippendale railing.
The family needed to update the home to meet its needs: new gathering spaces, an enlarged kitchen, and a Master Bedroom suite. The solution includes a two story addition to one side, balancing an existing addition on the other. To the rear, a new one story addition with one continuous roof shelters an outdoor porch and the kitchen.
The kitchen itself is wrapped in glass on three sides, and is centered upon a counter-height table, used for both food preparation and eating. For daily living and entertaining, it has become an important center to the house.
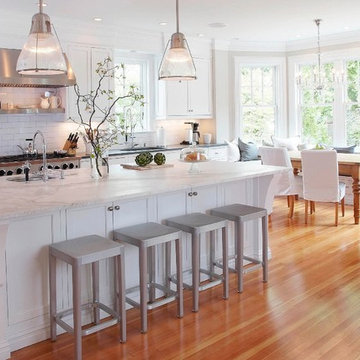
Photo Credit - Katrina Mojzesz
topkatphoto.com
Interior Design - Katja van der Loo
Papyrus Home Design
papyrushomedesign.com
Homeowner & Design Director -
Sue Walter, subeeskitchen.com
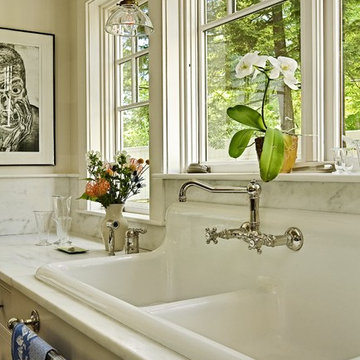
This salvaged kitchen sink was found awhile ago by the client who new she wanted to use it if ever she renovated. Integrated beautifully into the Danby marble countertop and backsplash with new fixtures it is a real joy to clean up.
This kitchen was formerly a dark paneled, cluttered, divided space with little natural light. By eliminating partitions and creating an open floorplan, as well as adding modern windows with traditional detailing, providing lovingly detailed built-ins for the clients extensive collection of beautiful dishes, and lightening up the color palette we were able to create a rather miraculous transformation.
Renovation/Addition. Rob Karosis Photography

This kitchen originally had a long island that the owners needed to walk around to access the butler’s pantry, which was a major reason for the renovation. The island was separated in order to have a better traffic flow – with one island for cooking with a prep sink and the second offering seating and storage. 2″ thick mitered honed Stuario Gold marble countertops are accented by soft satin brass hardware, while the backsplash is a unique jet-cut white marble in an arabesque pattern. The perimeter inset cabinetry is painted a soft white. while the islands are a warm grey. The window wall features a 5-foot-long stone farm sink with two faucets, while a 60″ range and two full 30″ ovens are located on the opposite wall. A custom hood with elegant, gentle sloping lines is embellished with a hammered antique brass collar and antique pewter rivets.
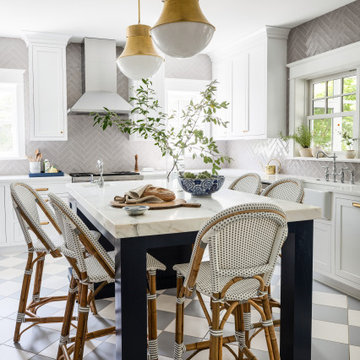
Large traditional kitchen in DC Metro with a farmhouse sink, shaker cabinets, white cabinets, marble benchtops, grey splashback, stainless steel appliances, porcelain floors, with island and white benchtop.
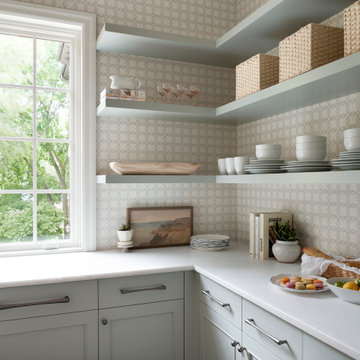
Pantry
This is an example of a large traditional kitchen pantry in Minneapolis with beaded inset cabinets, blue cabinets, marble benchtops, white splashback, marble splashback, panelled appliances, medium hardwood floors and white benchtop.
This is an example of a large traditional kitchen pantry in Minneapolis with beaded inset cabinets, blue cabinets, marble benchtops, white splashback, marble splashback, panelled appliances, medium hardwood floors and white benchtop.

Classic elegance with a fresh face characterizes this stunner, adorned in Benjamin Moore’s pale green “Vale Mist”. For a serene, cohesive look, the beadboard and casings are painted to match. Counters and backsplashes are subtly-veined Himalayan Marble. Flat panel inset cabinetry was enhanced with a delicate ogee profile and graceful bracket feet. Oak floors were artfully stenciled to form a diamond pattern with intersecting dots. Brushed brass fixtures and hardware lend old-world appeal with a stylish flourish. Balancing the formality are casual rattan bistro stools and dining chairs. A metal-rimmed glass tabletop allows full view of the curvaceous walnut pedestal.
Tucked into the narrow end of the kitchen is a cozy desk. Its walnut top warms the space, while mullion glass doors contribute openness. Preventing claustrophobia is a frosted wheel-style oculus window to boost light and depth.
A bold statement is made for the small hutch, where a neutral animal print wallpaper is paired with Benjamin Moore’s ruby-red semi-gloss “My Valentine” paint on cabinetry and trim. Glass doors display serving pieces. Juxtaposed against the saturated hue is the pop of a white marble counter and contemporary acrylic handles. What could have been a drab niche is now a jewel box!
This project was designed in collaboration with Ashley Sharpe of Sharpe Development and Design. Photography by Lesley Unruh.
Bilotta Designer: David Arnoff
Post Written by Paulette Gambacorta adapted for Houzz

Photo of a small traditional l-shaped kitchen pantry in Boston with shaker cabinets, grey cabinets, marble benchtops, white splashback, shiplap splashback, no island and brown floor.
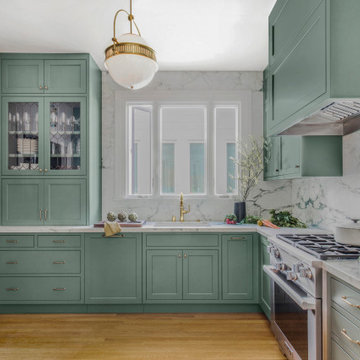
Tiffany also added a second top row of cabinets to increase storage space while adhering to HOA footprint restrictions. And since function and accessibility for all family members was important, a small utility cabinet with ladder was added for easy access to the higher areas.
The ceiling’s ball pendant with yoke hanger construction offers dramatic and decorative elements that play off luxurious Breccia Capraia marble that extends up the backsplash and around the window.
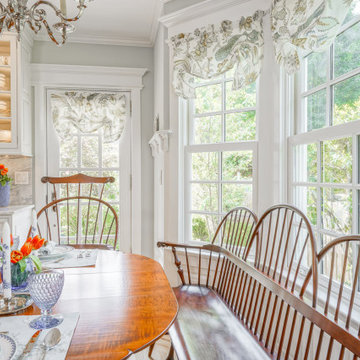
This is an example of a mid-sized traditional l-shaped eat-in kitchen in Philadelphia with recessed-panel cabinets, white cabinets, marble benchtops, with island and white benchtop.
Traditional Kitchen with Marble Benchtops Design Ideas
1