Traditional Kitchen with an Integrated Sink Design Ideas
Refine by:
Budget
Sort by:Popular Today
161 - 180 of 4,169 photos
Item 1 of 3
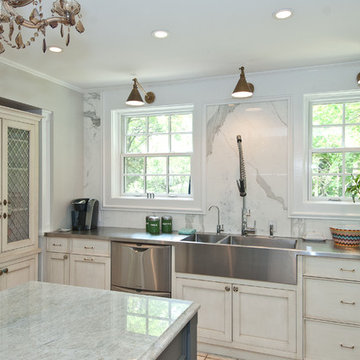
KitchenLab
Photo of a traditional kitchen in Chicago with stainless steel benchtops, an integrated sink, white cabinets, white splashback, shaker cabinets, stainless steel appliances and marble splashback.
Photo of a traditional kitchen in Chicago with stainless steel benchtops, an integrated sink, white cabinets, white splashback, shaker cabinets, stainless steel appliances and marble splashback.
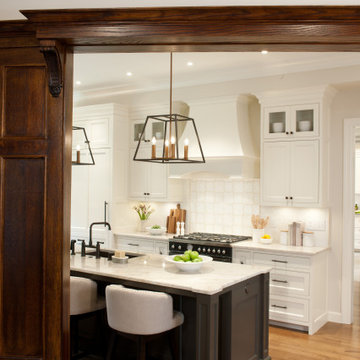
Photo of a mid-sized traditional galley eat-in kitchen in Boston with an integrated sink, recessed-panel cabinets, white cabinets, marble benchtops, multi-coloured splashback, marble splashback, panelled appliances, medium hardwood floors, with island, brown floor, multi-coloured benchtop and coffered.
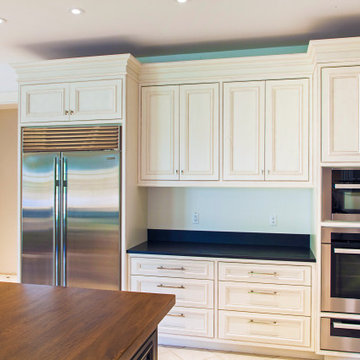
Designed in a transitional style, this white kitchen reflects the ample natural light that pours into the space. Creating a beautiful contrast with the black elements, the natural mahogany, and the stainless steel appliances.
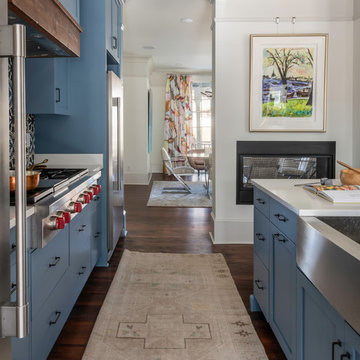
Take a look at this two-story historical design that is both unique and welcoming. This stylized kitchen is full of character and unique elements. The kitchen flows to the dining room with a double fireplace for warmth in both areas.
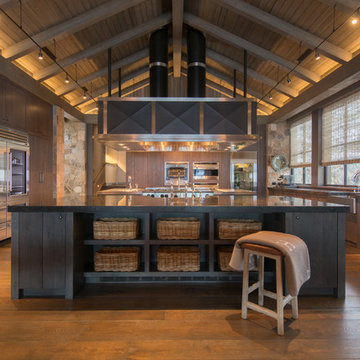
Cristof Eigelberger
This is an example of an expansive traditional open plan kitchen in San Francisco with an integrated sink, flat-panel cabinets, dark wood cabinets, limestone benchtops, black splashback, dark hardwood floors and multiple islands.
This is an example of an expansive traditional open plan kitchen in San Francisco with an integrated sink, flat-panel cabinets, dark wood cabinets, limestone benchtops, black splashback, dark hardwood floors and multiple islands.
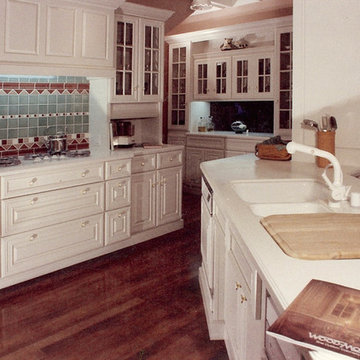
Wood-Mode cabinets highlight this extensive Victorian kitchen. A detailed raised panel doorstyle in classic white paired with lots of glass fronted display cabinets make this kitchen a happy place to prepare and entertain. The aqua and taupe/brick backsplash brings in hints of Southwestern styling to the home.
Wood-Mode Fine Custom Cabinetry: Beacon HIll
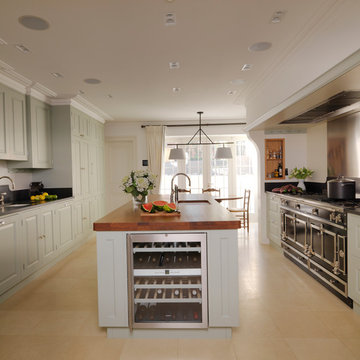
This elegant, classic painted kitchen was designed and made by Tim Wood to act as the hub of this busy family house in Kensington, London.
The kitchen has many elements adding to its traditional charm, such as Shaker-style peg rails, an integrated larder unit, wall inset spice racks and a limestone floor. A richly toned iroko worktop adds warmth to the scheme, whilst honed Nero Impala granite upstands feature decorative edging and cabinet doors take on a classic style painted in Farrow & Ball's pale powder green. A decorative plasterer was even hired to install cornicing above the wall units to give the cabinetry an original feel.
But despite its homely qualities, the kitchen is packed with top-spec appliances behind the cabinetry doors. There are two large fridge freezers featuring icemakers and motorised shelves that move up and down for improved access, in addition to a wine fridge with individually controlled zones for red and white wines. These are teamed with two super-quiet dishwashers that boast 30-minute quick washes, a 1000W microwave with grill, and a steam oven with various moisture settings.
The steam oven provides a restaurant quality of food, as you can adjust moisture and temperature levels to achieve magnificent flavours whilst retaining most of the nutrients, including minerals and vitamins.
The La Cornue oven, which is hand-made in Paris, is in brushed nickel, stainless steel and shiny black. It is one of the most amazing ovens you can buy and is used by many top Michelin rated chefs. It has domed cavity ovens for better baking results and makes a really impressive focal point too.
Completing the line-up of modern technologies are a bespoke remote controlled extractor designed by Tim Wood with an external motor to minimise noise, a boiling and chilled water dispensing tap and industrial grade waste disposers on both sinks.
Designed, hand built and photographed by Tim Wood
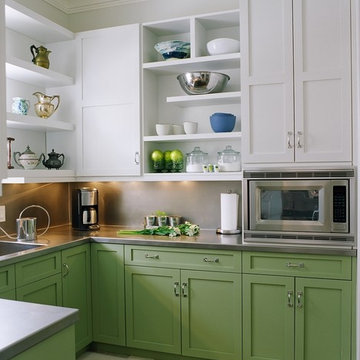
Designed by Melissa M. Sutherland, CKD, Allied ASID, Photo by Bill LaFevor
Vibra Stainless Steel Countertop and Backsplash with Integral Stainless Steel Sink by FourSeasons MetalWorks.
Kitchen Design and Cabinets by Hermitage Kitchen Design Gallery in Nashville, TN
Featured in online article at: http://www.homeportfolio.com/kitchen/kitchens-with-open-cabinets-and-shelving/
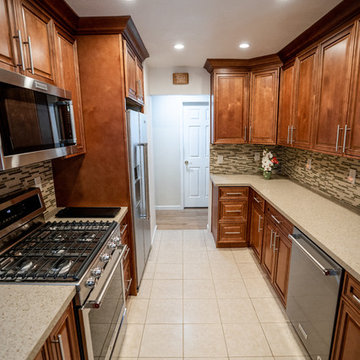
Plenty of storage in this Traditional kitchen remodel. Our clients want to design a kitchen that would provide long term use to them and there family. They wanted to be proactive with problems you find in typical kitchen such as appliance placement, counter space and lighting. This kitchen doesn't just look great it is also designed to be a better than average chef experience. Our clients loved the red stained cabinets with crown molding, easy to clean laminate countertops and even easier to clean stainless steel appliances. They also added plenty of lighting with 8 recessed lights.
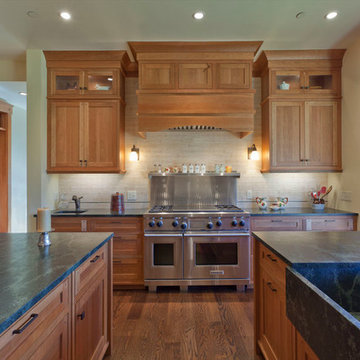
John Hufkner
This is an example of a traditional kitchen in Denver with an integrated sink, shaker cabinets, medium wood cabinets, beige splashback, stainless steel appliances and green benchtop.
This is an example of a traditional kitchen in Denver with an integrated sink, shaker cabinets, medium wood cabinets, beige splashback, stainless steel appliances and green benchtop.
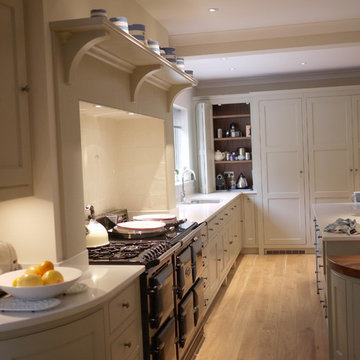
This traditionally styled kitchen was designed around the Aga, but the softly lit wine racks in walnut veneer add a contemporary touch. The floating walnut shelves balance the plasma tv screen, and this multi-functional space ensures this busy family spend time together.
The bespoke larder allows all pantry items to be gathered in one place, with special storage for bread and snacks. The appliance garage ensures all surfaces are cleared of clutter, and the useful pop-up socket is used for charging mobile phones and laptops.
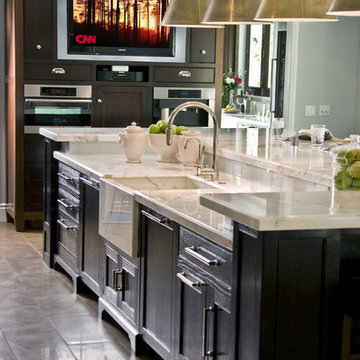
This is an example of a traditional kitchen in Los Angeles with an integrated sink, recessed-panel cabinets, dark wood cabinets and marble benchtops.
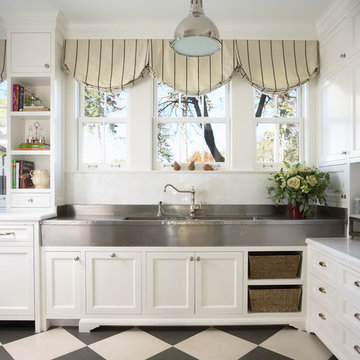
Perched on wooded hilltop, this historical estate home was thoughtfully restored and expanded, addressing the modern needs of a large family and incorporating the unique style of its owners. The design is teeming with custom details including a porte cochère and fox head rain spouts, providing references to the historical narrative of the site’s long history.
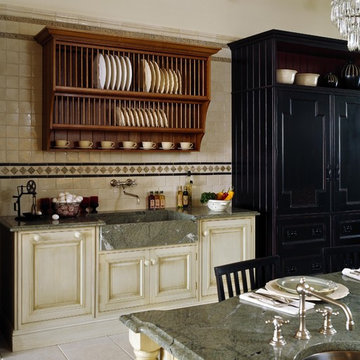
This is an example of a traditional kitchen in Boston with an integrated sink, black cabinets and granite benchtops.
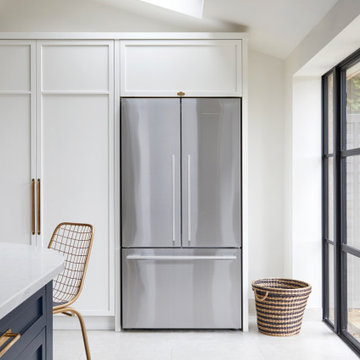
Navy blue kitchen with limestone effect floor tiles, antique brass handles and open shelving
Large traditional eat-in kitchen in Hertfordshire with an integrated sink, shaker cabinets, blue cabinets, quartzite benchtops, white splashback, engineered quartz splashback, stainless steel appliances, porcelain floors, with island, beige floor, white benchtop and vaulted.
Large traditional eat-in kitchen in Hertfordshire with an integrated sink, shaker cabinets, blue cabinets, quartzite benchtops, white splashback, engineered quartz splashback, stainless steel appliances, porcelain floors, with island, beige floor, white benchtop and vaulted.
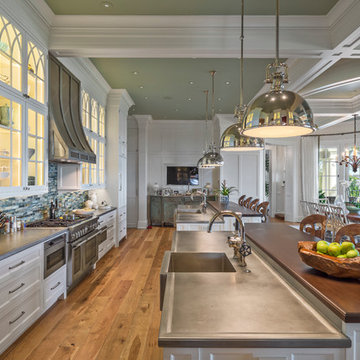
Photographer : Richard Mandelkorn
Design ideas for an expansive traditional u-shaped eat-in kitchen in Providence with an integrated sink, recessed-panel cabinets, yellow cabinets, marble benchtops, glass tile splashback, stainless steel appliances, medium hardwood floors and multiple islands.
Design ideas for an expansive traditional u-shaped eat-in kitchen in Providence with an integrated sink, recessed-panel cabinets, yellow cabinets, marble benchtops, glass tile splashback, stainless steel appliances, medium hardwood floors and multiple islands.
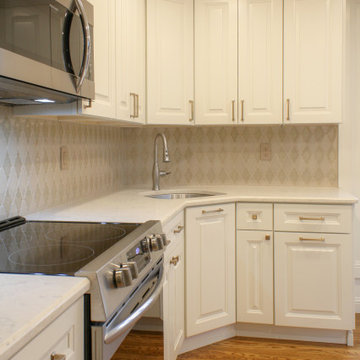
Prior to the remodel, this kitchen was much smaller by being enclosed by a space-wasting hallway. By knocking down this hallway, we we're able to expand the kitchen and add an island with seating. This beautifully crisp kitchen is open, inviting, and has tons of decorative features from the bat wing corners to the backsplash tile.
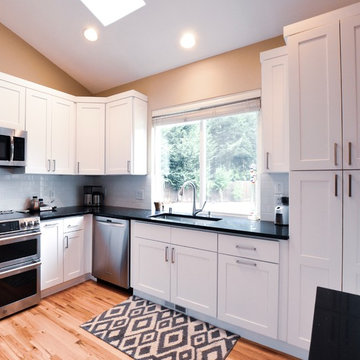
Our traditional black on white kitchen remodel feature shaker cabinets and black galaxy granite counter tops, we added a large peninsula and finish up with beautiful light natural oak wood floors, classic design that always stay up to date.
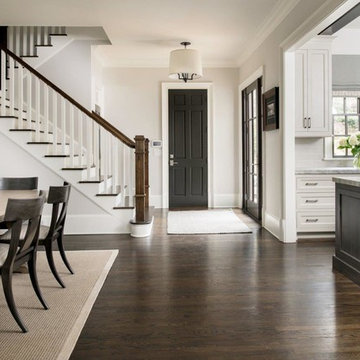
Pineapple House designers replaced a small window and French door across from the staircase with a modernized, nine-mullion glass door with sidelights, which floods natural light into the back area.
Galina Coada Photography
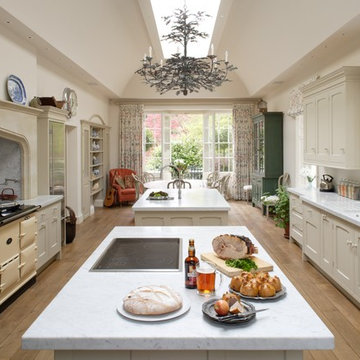
Twin islands sit centrally in this large estate kitchen.
This is an example of a large traditional galley eat-in kitchen in Dorset with an integrated sink, recessed-panel cabinets, white cabinets, marble benchtops, white splashback, stone tile splashback, panelled appliances, light hardwood floors and multiple islands.
This is an example of a large traditional galley eat-in kitchen in Dorset with an integrated sink, recessed-panel cabinets, white cabinets, marble benchtops, white splashback, stone tile splashback, panelled appliances, light hardwood floors and multiple islands.
Traditional Kitchen with an Integrated Sink Design Ideas
9