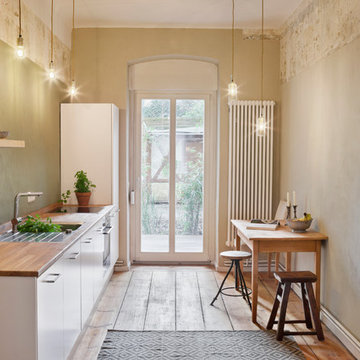Traditional Kitchen with Green Splashback Design Ideas
Refine by:
Budget
Sort by:Popular Today
101 - 120 of 4,903 photos
Item 1 of 3
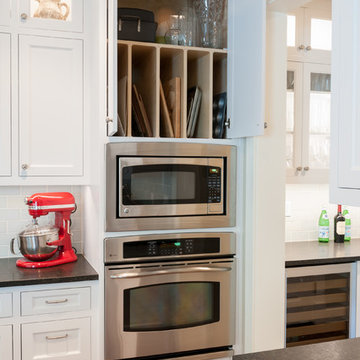
Photos courtesy of Jesse Young
Large traditional l-shaped kitchen in Seattle with an undermount sink, glass-front cabinets, white cabinets, granite benchtops, green splashback, ceramic splashback, stainless steel appliances, dark hardwood floors and with island.
Large traditional l-shaped kitchen in Seattle with an undermount sink, glass-front cabinets, white cabinets, granite benchtops, green splashback, ceramic splashback, stainless steel appliances, dark hardwood floors and with island.
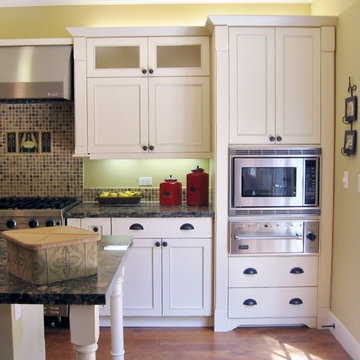
Photo of a mid-sized traditional galley open plan kitchen in San Francisco with a farmhouse sink, recessed-panel cabinets, medium wood cabinets, granite benchtops, green splashback, mosaic tile splashback, stainless steel appliances, medium hardwood floors and with island.
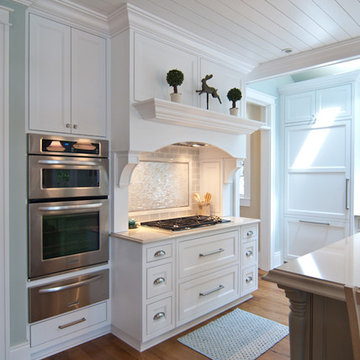
In this Woodways kitchen, simple white bevel doors are a timeless look for this classic cottage home. The white finish brightens the space and allows the natural light to enter and reflect off these surfaces. Added corbels around the range add character and a traditional style element that ties into the central island. A large decorative mantel is created using the crown that is found on the perimeter upper cabinets to create a cohesive design and create a space for displaying special belongings.
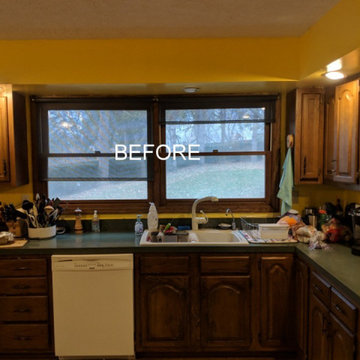
Notice the placement of the sink and windows. The sink will get centered under the new windows.
Photo of a traditional kitchen in Other with a double-bowl sink, raised-panel cabinets, dark wood cabinets, laminate benchtops, green splashback, white appliances, linoleum floors, yellow floor and green benchtop.
Photo of a traditional kitchen in Other with a double-bowl sink, raised-panel cabinets, dark wood cabinets, laminate benchtops, green splashback, white appliances, linoleum floors, yellow floor and green benchtop.
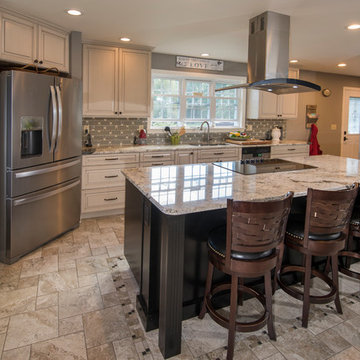
A traditional and warm kitchen remodel project from Amherst, NH. Beautiful full-overlay raised panel cabinets in an antique white finish with complimentary light granite counter tops.
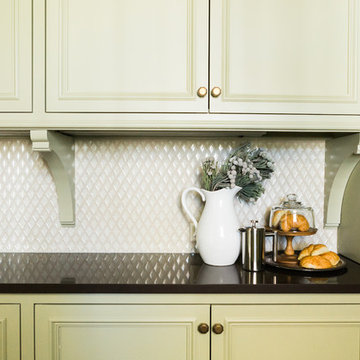
Traditional kitchen in Nashville with an undermount sink, beaded inset cabinets, green cabinets, wood benchtops, green splashback, glass sheet splashback, panelled appliances, medium hardwood floors and brown floor.
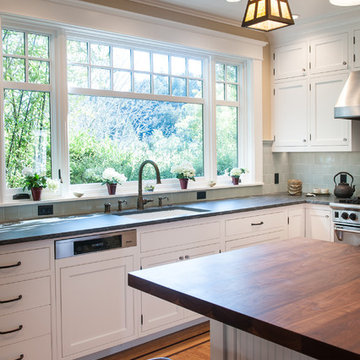
Small traditional l-shaped open plan kitchen in San Francisco with a single-bowl sink, beaded inset cabinets, white cabinets, soapstone benchtops, green splashback, ceramic splashback, white appliances, light hardwood floors and with island.
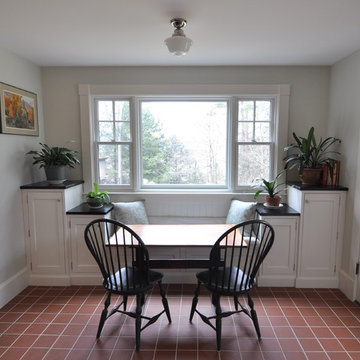
Erica M Smith CMKBD CAPS
Traditional separate kitchen in Boston with a farmhouse sink, beaded inset cabinets, white cabinets, soapstone benchtops, green splashback, ceramic splashback, stainless steel appliances, terra-cotta floors and with island.
Traditional separate kitchen in Boston with a farmhouse sink, beaded inset cabinets, white cabinets, soapstone benchtops, green splashback, ceramic splashback, stainless steel appliances, terra-cotta floors and with island.
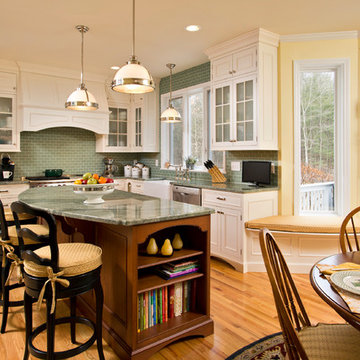
This kitchen island provides additional storage for cookbooks, as well as casual bar seating.
Scott Bergmann Photography
This is an example of a mid-sized traditional l-shaped eat-in kitchen in Boston with recessed-panel cabinets, subway tile splashback, green splashback, white cabinets, a farmhouse sink, stainless steel appliances, medium hardwood floors and with island.
This is an example of a mid-sized traditional l-shaped eat-in kitchen in Boston with recessed-panel cabinets, subway tile splashback, green splashback, white cabinets, a farmhouse sink, stainless steel appliances, medium hardwood floors and with island.
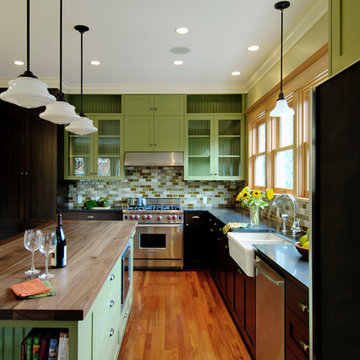
This 1907 home has great bones but has had many remodels over the years which changed its original design. With the help from Patricia Brennan, the architect, and the quality craftsmanship of Houseworks Construction Company the homeowners have a wonderful home that they will enjoy for many years.
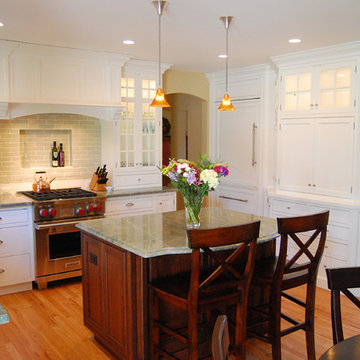
Lighting can have a dramatic impact on a kitchen, and this was no exception. Additional overhead lights were added to provide highly visible work surfaces. Decorative Swarovski crystal pendants over the island were carefully chosen to pick up the subtle amber hints in the mosaic glass accent tile, hardwood flooring and window trim. To read more about this award-winning Normandy Remodeling Kitchen, click here: http://www.normandyremodeling.com/blog/showpiece-kitchen-becomes-award-winning-kitchen
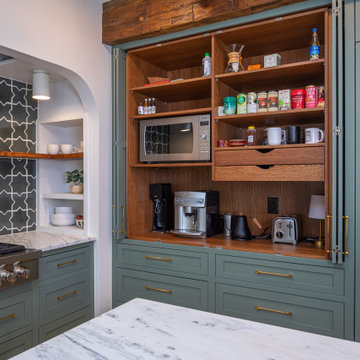
This is an example of a large traditional galley open plan kitchen in Raleigh with a farmhouse sink, shaker cabinets, green cabinets, quartzite benchtops, green splashback, cement tile splashback, stainless steel appliances, medium hardwood floors, with island, brown floor, white benchtop and exposed beam.
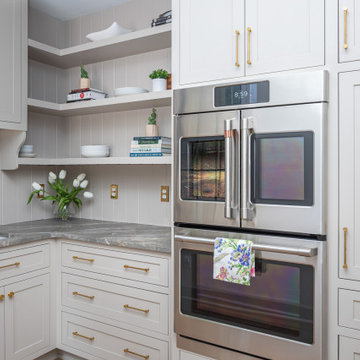
This is an example of a large traditional galley open plan kitchen in Raleigh with a farmhouse sink, shaker cabinets, green cabinets, quartzite benchtops, green splashback, cement tile splashback, stainless steel appliances, medium hardwood floors, with island, brown floor, white benchtop and exposed beam.
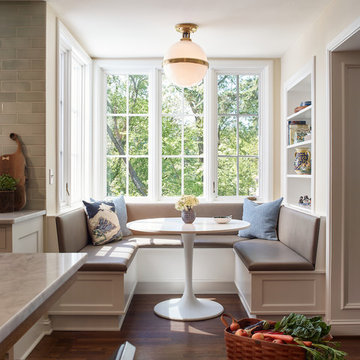
A niche in the Kitchen was converted into a comfy, built-in breakfast area for casual dining.
Project by Portland interior design studio Jenni Leasia Interior Design. Also serving Lake Oswego, West Linn, Vancouver, Sherwood, Camas, Oregon City, Beaverton, and the whole of Greater Portland.
For more about Jenni Leasia Interior Design, click here: https://www.jennileasiadesign.com/
To learn more about this project, click here:
https://www.jennileasiadesign.com/crystal-springs
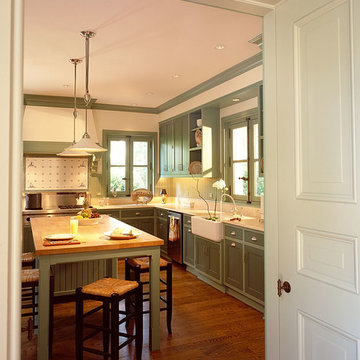
Inspiration for a large traditional u-shaped separate kitchen in New York with a farmhouse sink, beaded inset cabinets, green cabinets, limestone benchtops, green splashback, stone slab splashback, stainless steel appliances, medium hardwood floors and with island.
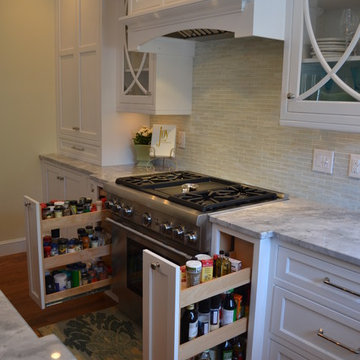
Designed and Photographed by: Jackie Friberg
Inspiration for a large traditional l-shaped eat-in kitchen in Boston with a farmhouse sink, recessed-panel cabinets, white cabinets, granite benchtops, green splashback, glass tile splashback, stainless steel appliances, medium hardwood floors and with island.
Inspiration for a large traditional l-shaped eat-in kitchen in Boston with a farmhouse sink, recessed-panel cabinets, white cabinets, granite benchtops, green splashback, glass tile splashback, stainless steel appliances, medium hardwood floors and with island.
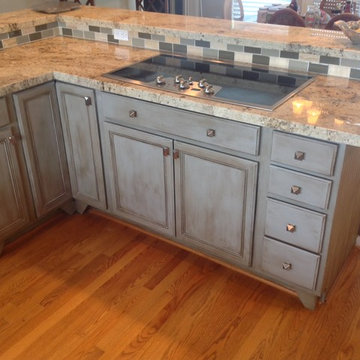
Granite Countertops with Mixed Travertine and Glass 2x4 Mosaic Backsplash
Inspiration for a traditional l-shaped kitchen in Houston with distressed cabinets, granite benchtops and green splashback.
Inspiration for a traditional l-shaped kitchen in Houston with distressed cabinets, granite benchtops and green splashback.
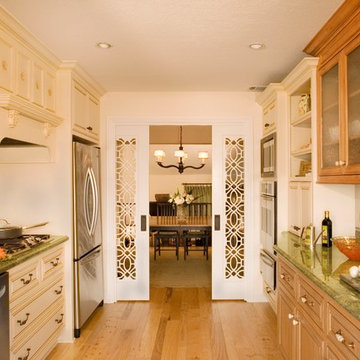
Defining Elements
Inspiration for a mid-sized traditional galley separate kitchen in Orange County with a double-bowl sink, beaded inset cabinets, medium wood cabinets, granite benchtops, green splashback, ceramic splashback, stainless steel appliances, light hardwood floors and no island.
Inspiration for a mid-sized traditional galley separate kitchen in Orange County with a double-bowl sink, beaded inset cabinets, medium wood cabinets, granite benchtops, green splashback, ceramic splashback, stainless steel appliances, light hardwood floors and no island.
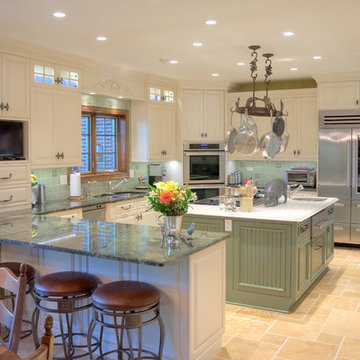
These homeowners came to us to update their kitchen, yet stay within the existing footprint. Their goal was to make the space feel more open, while also gaining better pantry storage and more continuous counter top space for preparing meals and entertaining.
We started towards achieving their goals by removing soffits around the entire room and over the island, which allowed for more storage and taller crown molding. Then we increased the open feeling of the room by removing the peninsula wall cabinets which had been a visual obstruction between the main kitchen and the dining area. This also allowed for a more functional stretch of counter on the peninsula for preparation or serving, which is complimented by another working counter that was created by cornering their double oven on the opposite side of the room. At the same time, we shortened the peninsula by a few inches to allow for better traffic flow to the dining area because it is a main route for traffic. Lastly, we made a more functional and aesthetically pleasing pantry wall by tailoring the cabinetry to their needs and creating relief with open shelves for them to display their art.
The addition of larger moldings, carved onlays and turned legs throughout the kitchen helps to create a more formal setting for entertaining. The materials that were used in the kitchen; stone floor tile, maple cabinets, granite counter tops and porcelain backsplash tile are beautiful, yet durable enough to withstand daily wear and heavy use during gatherings.
The lighting was updated to meet current technology and enhance the task and decorative lighting in the space. The can lights through the kitchen and desk area are LED cans to increase energy savings and minimize the need for light bulb changes over time. We also installed LED strip lighting below the wall cabinets to be used as task lighting and inside of glass cabinets to accent the decorative elements.
Traditional Kitchen with Green Splashback Design Ideas
6
