Traditional Kitchen with Laminate Floors Design Ideas
Refine by:
Budget
Sort by:Popular Today
181 - 200 of 3,290 photos
Item 1 of 3
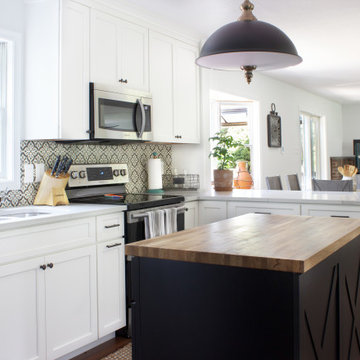
With thoughtful planning, a kitchen renovation can solve storage issues and improve work flow. Custom cabinetry provides the components you need in the sizes and configurations you want in order to achieve your goals.
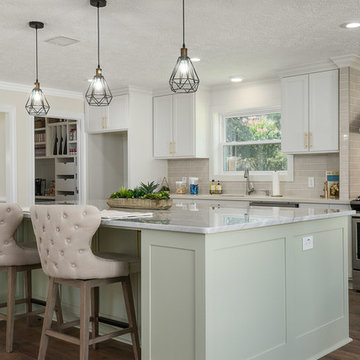
Ammar Selo
Large traditional single-wall open plan kitchen in Houston with an undermount sink, raised-panel cabinets, green cabinets, marble benchtops, beige splashback, porcelain splashback, stainless steel appliances, laminate floors, with island, brown floor and white benchtop.
Large traditional single-wall open plan kitchen in Houston with an undermount sink, raised-panel cabinets, green cabinets, marble benchtops, beige splashback, porcelain splashback, stainless steel appliances, laminate floors, with island, brown floor and white benchtop.
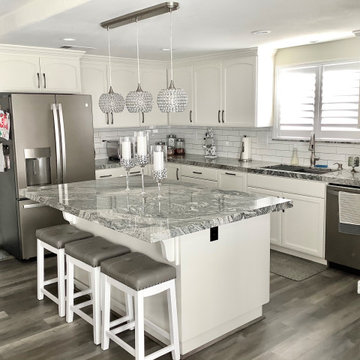
Traditional Kitchen with modern accents. Prefinished wood interior. Large pull out drawers. Center island with seating. Crown molding.
This is an example of a large traditional u-shaped eat-in kitchen in Sacramento with an undermount sink, shaker cabinets, white cabinets, granite benchtops, white splashback, subway tile splashback, stainless steel appliances, laminate floors, with island, grey floor and grey benchtop.
This is an example of a large traditional u-shaped eat-in kitchen in Sacramento with an undermount sink, shaker cabinets, white cabinets, granite benchtops, white splashback, subway tile splashback, stainless steel appliances, laminate floors, with island, grey floor and grey benchtop.
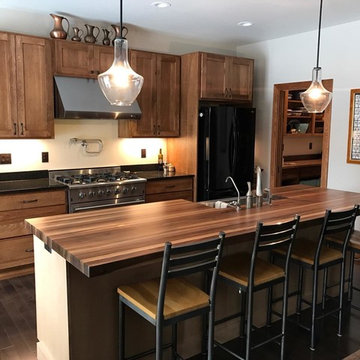
Island Countertop: Thomas Creek - Narrow edge grain Walnut
Photo of a mid-sized traditional galley open plan kitchen in Minneapolis with shaker cabinets, medium wood cabinets, wood benchtops, stainless steel appliances, with island, a farmhouse sink, brown floor and laminate floors.
Photo of a mid-sized traditional galley open plan kitchen in Minneapolis with shaker cabinets, medium wood cabinets, wood benchtops, stainless steel appliances, with island, a farmhouse sink, brown floor and laminate floors.
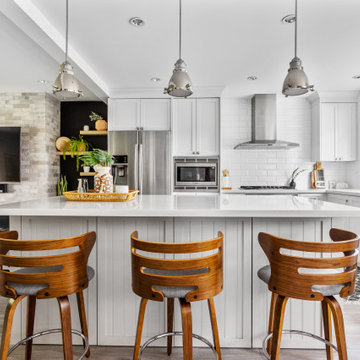
White open kitchen with large island and Caesarstone counters
Design ideas for a large traditional l-shaped eat-in kitchen in Vancouver with an undermount sink, shaker cabinets, white cabinets, quartz benchtops, white splashback, subway tile splashback, stainless steel appliances, laminate floors, with island, grey floor and white benchtop.
Design ideas for a large traditional l-shaped eat-in kitchen in Vancouver with an undermount sink, shaker cabinets, white cabinets, quartz benchtops, white splashback, subway tile splashback, stainless steel appliances, laminate floors, with island, grey floor and white benchtop.
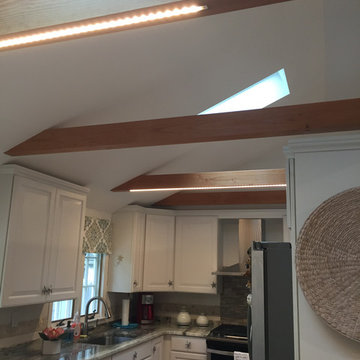
Photo of a mid-sized traditional u-shaped eat-in kitchen in Boston with an undermount sink, raised-panel cabinets, white cabinets, marble benchtops, grey splashback, porcelain splashback, stainless steel appliances, laminate floors, no island, brown floor and grey benchtop.
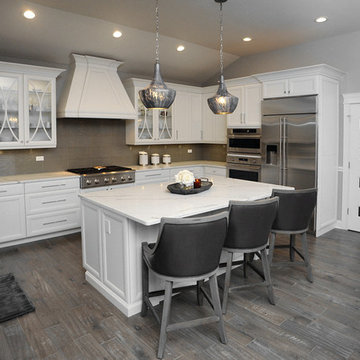
A traditional white kitchen we completed with Imagine That... Design of Mokena.
Cabinets designed and made in Mokena, IL by Wood Street Cabinet.
Flooring, Lighting, and Furnishing picked by Imagine That... Design.
Photographer: Trent Albert of Crown Point IN
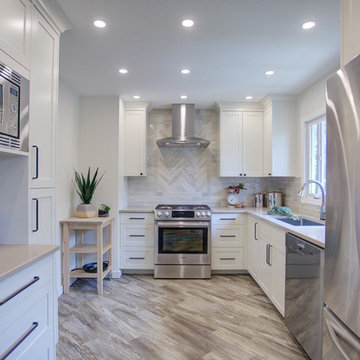
Steve Dutcheshen
Design ideas for a mid-sized traditional u-shaped separate kitchen in Calgary with an undermount sink, shaker cabinets, white cabinets, solid surface benchtops, beige splashback, porcelain splashback, stainless steel appliances, laminate floors, grey floor and beige benchtop.
Design ideas for a mid-sized traditional u-shaped separate kitchen in Calgary with an undermount sink, shaker cabinets, white cabinets, solid surface benchtops, beige splashback, porcelain splashback, stainless steel appliances, laminate floors, grey floor and beige benchtop.
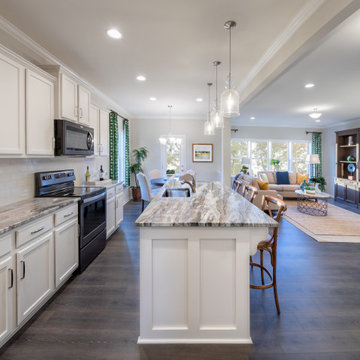
This is the Kitchen in our Riley 2912 Transitional plan. This is a model home at our Sutter’s Mill location in Troutman, NC.
Design ideas for a large traditional single-wall eat-in kitchen in Charlotte with an undermount sink, raised-panel cabinets, white cabinets, granite benchtops, white splashback, subway tile splashback, stainless steel appliances, laminate floors, with island, grey floor and grey benchtop.
Design ideas for a large traditional single-wall eat-in kitchen in Charlotte with an undermount sink, raised-panel cabinets, white cabinets, granite benchtops, white splashback, subway tile splashback, stainless steel appliances, laminate floors, with island, grey floor and grey benchtop.
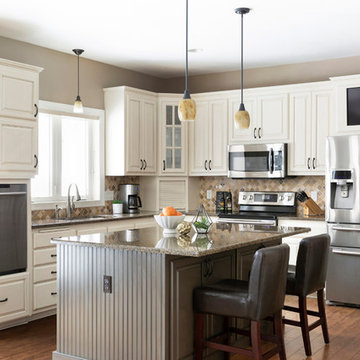
Photos by Spacecrafting Photography
Photo of a mid-sized traditional u-shaped eat-in kitchen in Minneapolis with an undermount sink, raised-panel cabinets, white cabinets, granite benchtops, brown splashback, stone tile splashback, stainless steel appliances, laminate floors, with island, brown floor and brown benchtop.
Photo of a mid-sized traditional u-shaped eat-in kitchen in Minneapolis with an undermount sink, raised-panel cabinets, white cabinets, granite benchtops, brown splashback, stone tile splashback, stainless steel appliances, laminate floors, with island, brown floor and brown benchtop.
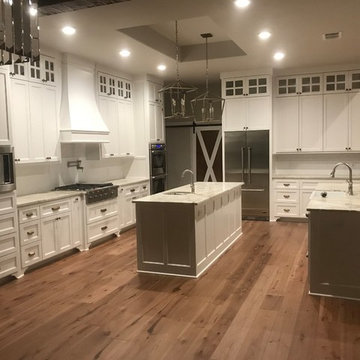
Owner
Photo of a large traditional u-shaped open plan kitchen in Houston with a farmhouse sink, shaker cabinets, white cabinets, granite benchtops, white splashback, stainless steel appliances, laminate floors, multiple islands and brown floor.
Photo of a large traditional u-shaped open plan kitchen in Houston with a farmhouse sink, shaker cabinets, white cabinets, granite benchtops, white splashback, stainless steel appliances, laminate floors, multiple islands and brown floor.
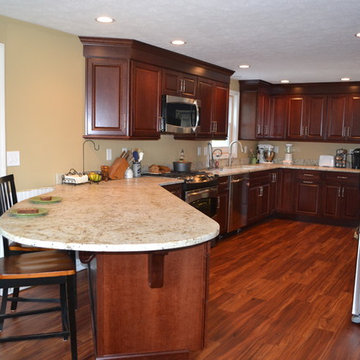
Designed by Jackie Friberg
Inspiration for a mid-sized traditional l-shaped eat-in kitchen in Boston with an undermount sink, raised-panel cabinets, dark wood cabinets, granite benchtops, stainless steel appliances and laminate floors.
Inspiration for a mid-sized traditional l-shaped eat-in kitchen in Boston with an undermount sink, raised-panel cabinets, dark wood cabinets, granite benchtops, stainless steel appliances and laminate floors.
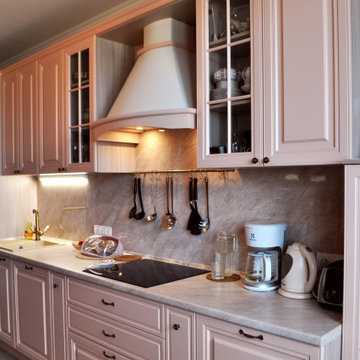
Кухня классического стиля в пыльно-розовых оттенках. Фасады Эмаль матовая, выбор оттенка по вееру NCS. Столешница ламинат. Фурнитура с доводчиками Hettich
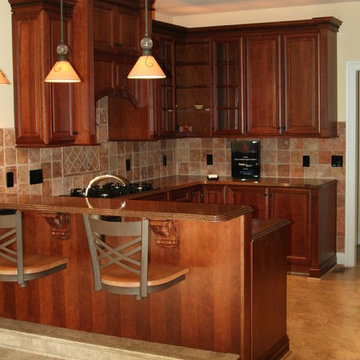
Stephanie Ford graystonehomesinc.net
This is an example of a mid-sized traditional u-shaped separate kitchen in DC Metro with an undermount sink, raised-panel cabinets, dark wood cabinets, granite benchtops, beige splashback, ceramic splashback, black appliances, laminate floors, a peninsula, beige floor and brown benchtop.
This is an example of a mid-sized traditional u-shaped separate kitchen in DC Metro with an undermount sink, raised-panel cabinets, dark wood cabinets, granite benchtops, beige splashback, ceramic splashback, black appliances, laminate floors, a peninsula, beige floor and brown benchtop.
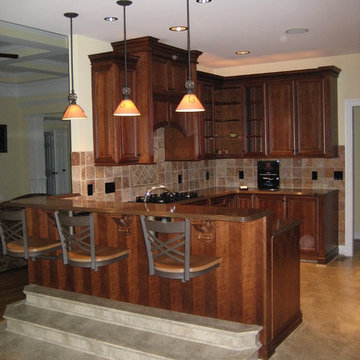
Stephanie Ford graystonehomesinc.net
Mid-sized traditional u-shaped separate kitchen in DC Metro with an undermount sink, raised-panel cabinets, dark wood cabinets, granite benchtops, beige splashback, ceramic splashback, black appliances, laminate floors, a peninsula, beige floor and brown benchtop.
Mid-sized traditional u-shaped separate kitchen in DC Metro with an undermount sink, raised-panel cabinets, dark wood cabinets, granite benchtops, beige splashback, ceramic splashback, black appliances, laminate floors, a peninsula, beige floor and brown benchtop.
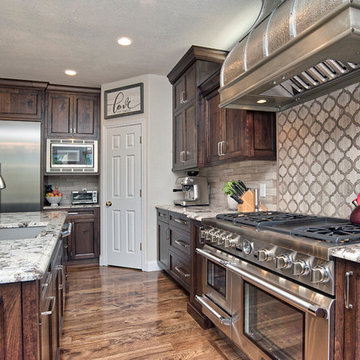
Distinctive Designs
Inspiration for a large traditional l-shaped eat-in kitchen in Denver with an undermount sink, raised-panel cabinets, dark wood cabinets, granite benchtops, stainless steel appliances, laminate floors, with island, brown floor and white benchtop.
Inspiration for a large traditional l-shaped eat-in kitchen in Denver with an undermount sink, raised-panel cabinets, dark wood cabinets, granite benchtops, stainless steel appliances, laminate floors, with island, brown floor and white benchtop.
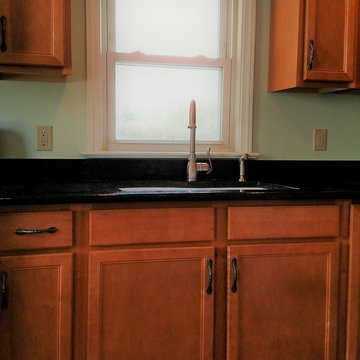
A.W. Hobor & Sons, Inc.
https://www.facebook.com/pg/AWHoborSons/photos/?tab=album&album_id=1298146193574638
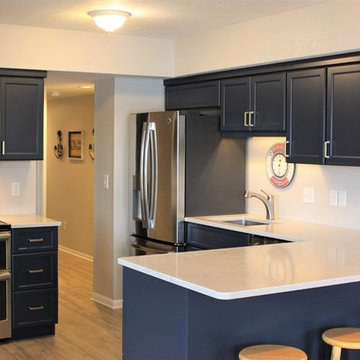
This is an example of a small traditional u-shaped eat-in kitchen in Other with an undermount sink, blue cabinets, quartz benchtops, stainless steel appliances, laminate floors, brown floor and white benchtop.
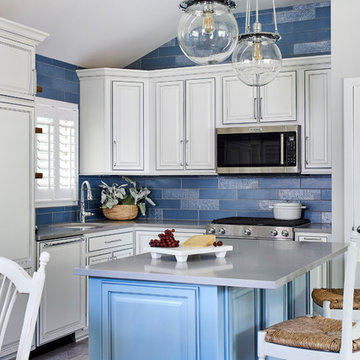
The slate gray backsplash tile has a random pattern mixed with a solid field tile and a embossed patterned textured tile. Extending the backsplash material to ceiling showcased the beauty of the material.
Photography: Vic Wahby Photography
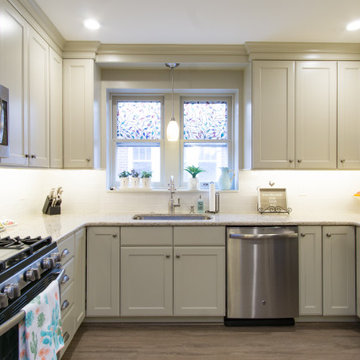
This U-shaped kitchen was completely renovated down to the studs. We also removed a wall that was closing in the kitchen and keeping the entire space dark - removing this wall allowed the entire kitchen to open up and flow into the dining area.
Traditional Kitchen with Laminate Floors Design Ideas
10