Traditional Kitchen with Laminate Floors Design Ideas
Refine by:
Budget
Sort by:Popular Today
101 - 120 of 3,261 photos
Item 1 of 3
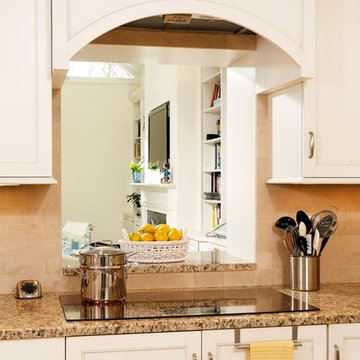
Full kitchen remodel in Chevy Chase DC
Inspiration for a mid-sized traditional u-shaped separate kitchen in DC Metro with an undermount sink, shaker cabinets, white cabinets, granite benchtops, beige splashback, stone tile splashback, stainless steel appliances, laminate floors and a peninsula.
Inspiration for a mid-sized traditional u-shaped separate kitchen in DC Metro with an undermount sink, shaker cabinets, white cabinets, granite benchtops, beige splashback, stone tile splashback, stainless steel appliances, laminate floors and a peninsula.
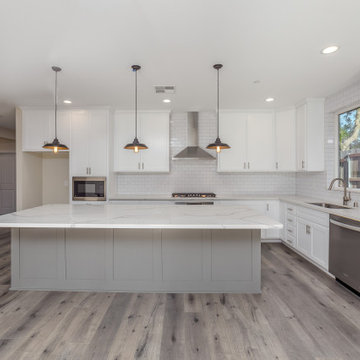
Design ideas for a mid-sized traditional u-shaped open plan kitchen in Sacramento with an undermount sink, shaker cabinets, white cabinets, quartzite benchtops, white splashback, subway tile splashback, stainless steel appliances, laminate floors, with island, grey floor and white benchtop.
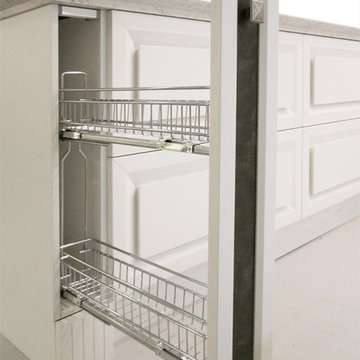
Finish: Lacquered Solid and Veneered Oak in Oak
Diamante: an expression of freedom to mix antique sensations with modern elements, the fashion of classic styles, and forms and proportions typical of current times.
The lacquered wood door style provides the illusion of a traditional 5-piece frame, but upon closer inspection and interaction, the center panel is raised with recessed edges all around to form a true handle-less door, exclusive to Biefbi.
O.NIX Kitchens & Living is an exclusive dealer and design specialist of Biefbi kitchens for Toronto and Canada.
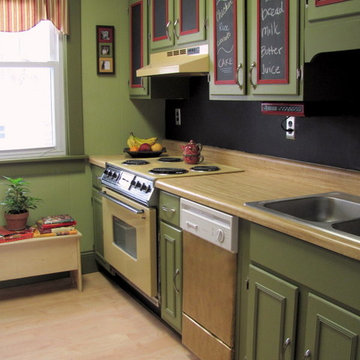
The purpose of the project was the make the 1970s Harvest Gold (that just wouldn't quit) feel like it was part of the space rather than an eyesore. This was achieved by using only paint. The budget for this project was very small--$1000 ($700 of which was earmarked for the flooring). The question was posed "how can we make this kitchen look better with only using paint?"
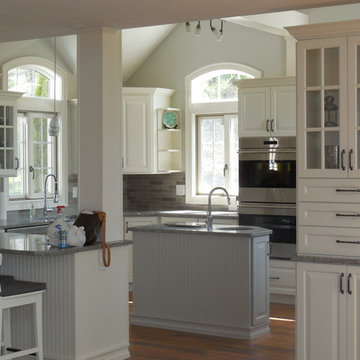
This is an example of a large traditional u-shaped separate kitchen in Manchester with a double-bowl sink, raised-panel cabinets, quartz benchtops, grey splashback, cement tile splashback, stainless steel appliances, laminate floors and with island.
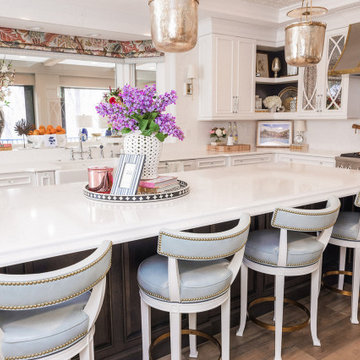
Mid-sized traditional u-shaped eat-in kitchen in Other with a farmhouse sink, white cabinets, solid surface benchtops, white splashback, engineered quartz splashback, stainless steel appliances, laminate floors, with island, brown floor, white benchtop and coffered.
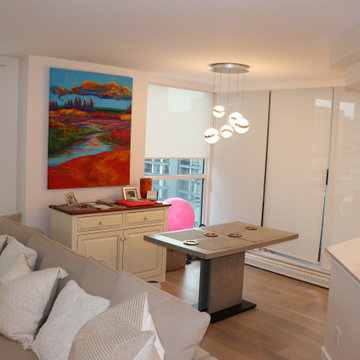
Photo of a traditional kitchen in Vancouver with quartzite benchtops, laminate floors, brown floor and white benchtop.
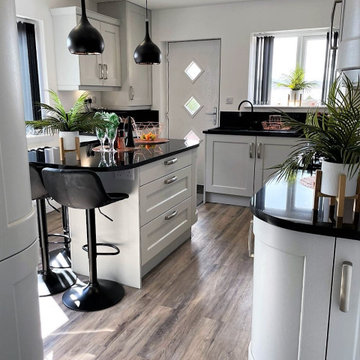
A beautiful traditional style kitchen with a beaded shaker style door in Light Grey. The large D handles give a modern touch to the kitchen. The Light Grey of the cabinetry really stands out against the black granite worksurfaces.
The island space is excellent for extra storage with the drawers and has space for stools for a great social area.
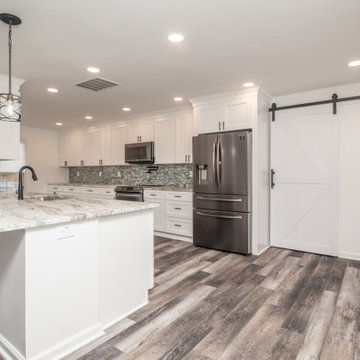
Design ideas for a traditional kitchen in Other with recessed-panel cabinets, white cabinets, granite benchtops, multi-coloured splashback, stainless steel appliances and laminate floors.
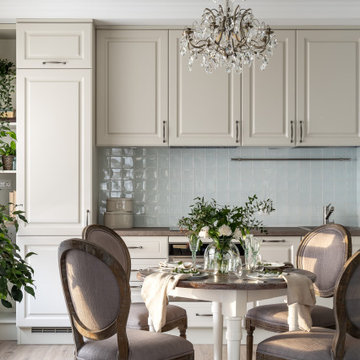
This is an example of a mid-sized traditional single-wall eat-in kitchen in Saint Petersburg with an undermount sink, raised-panel cabinets, beige cabinets, solid surface benchtops, blue splashback, ceramic splashback, white appliances, laminate floors, no island, beige floor and brown benchtop.
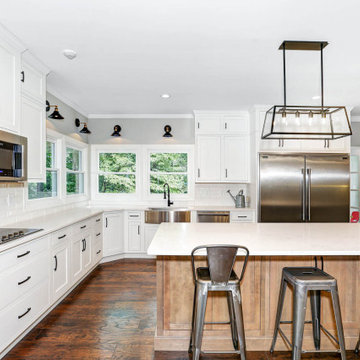
Design ideas for a large traditional u-shaped kitchen pantry in Cedar Rapids with a farmhouse sink, recessed-panel cabinets, white cabinets, quartzite benchtops, white splashback, ceramic splashback, stainless steel appliances, laminate floors, with island, brown floor and white benchtop.
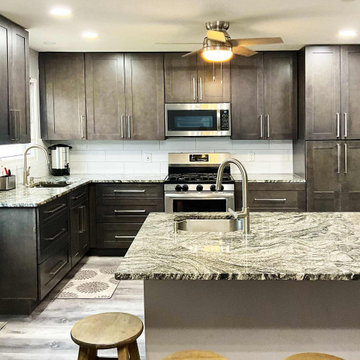
In this view from the eating side of the island we can see the L + peninsula layout of the kitchen. The pantry is visible at the right.
The counter overhang is supported by hidden brackets. The "D" sink — often a good choice for peninsulas and islands as well as diagonal corners — is set 6" from the side counter edge to prevent splash-overs in a high traffic area. The blue back door, barely visible at the far left, is used more than the front door in this home.
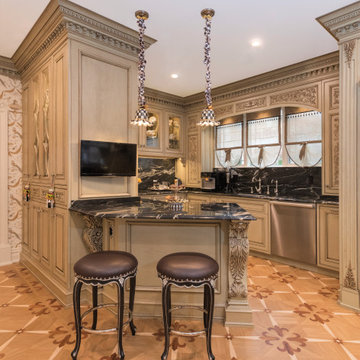
Design ideas for a large traditional u-shaped eat-in kitchen in New York with a farmhouse sink, recessed-panel cabinets, beige cabinets, granite benchtops, multi-coloured splashback, window splashback, stainless steel appliances, laminate floors, multi-coloured floor and black benchtop.
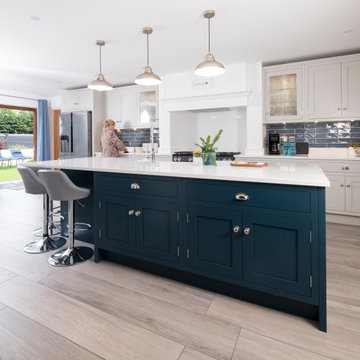
The original kitchen in this modern detached house had quite a small footprint as it had been positioned behind a small snug at the front of the property. Removing the dividing wall and using the entire space allowed for a much larger kitchen more in keeping with the spaciousness of the home. A single doorway into the room from the hall was widened to create a double french door access, a real entrance into the lovely Shaker kitchen. The kitchen was planned with a symmetrical run of cabinets on the back wall including a feature central chimney mantle with American fridge to one end and double width larder at the other to optimise food storage. The large island has a sink opposite the range cooker and still has room for a dishwasher and wine cooler, essential and neatly tucked out of sight. On the back of the island, facing the double french doors, are additional storage cupboards that have internal pullout drawers for ease of access. A seating area at the one end is positioned in the wider part of the room alongside the new snug area facing the beautifully manicured garden. Pale Designers Guild Portobello Grey cabinets on the main run keep the space open and airy whilst the Farrow and Ball Hague Blue island cabinets add drama. Classic metro tiles in a paler shade of blue have been used as a splashback on the main run which neatly links the two areas together. A practical, light, wood effect floor tile lifts the room and is a perfect choice for families with muddy pets (or children!).
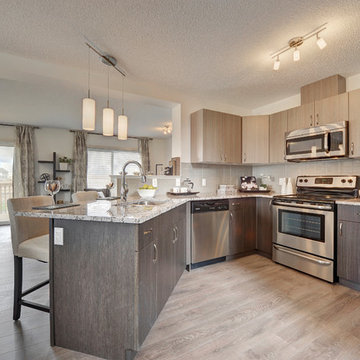
This kitchen was designed for function! It opens up into the nook/dining area and the greatroom which makes it perfect for entertaining or watching the little ones. The cabinets are a thermofoil MDF cabinet done in two toned grey. We added a granite countertop and subway style backsplash to pull the look together.
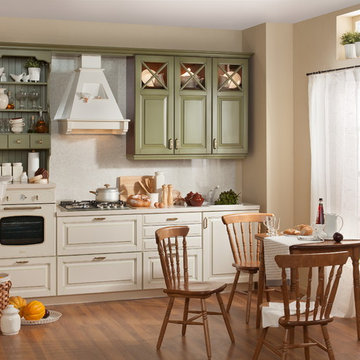
Александр Воронин
Inspiration for a small traditional single-wall separate kitchen in Moscow with a single-bowl sink, raised-panel cabinets, green cabinets, laminate benchtops, beige splashback, coloured appliances, laminate floors, no island, brown floor and beige benchtop.
Inspiration for a small traditional single-wall separate kitchen in Moscow with a single-bowl sink, raised-panel cabinets, green cabinets, laminate benchtops, beige splashback, coloured appliances, laminate floors, no island, brown floor and beige benchtop.
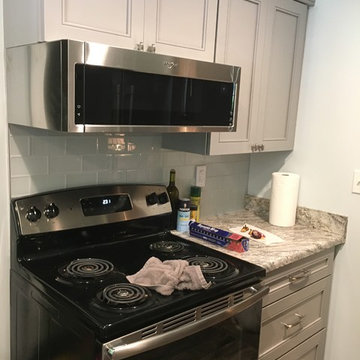
After picture
This is an example of a small traditional u-shaped kitchen in Other with a double-bowl sink, shaker cabinets, grey cabinets, laminate benchtops, grey splashback, glass tile splashback, stainless steel appliances, laminate floors, multi-coloured floor and multi-coloured benchtop.
This is an example of a small traditional u-shaped kitchen in Other with a double-bowl sink, shaker cabinets, grey cabinets, laminate benchtops, grey splashback, glass tile splashback, stainless steel appliances, laminate floors, multi-coloured floor and multi-coloured benchtop.
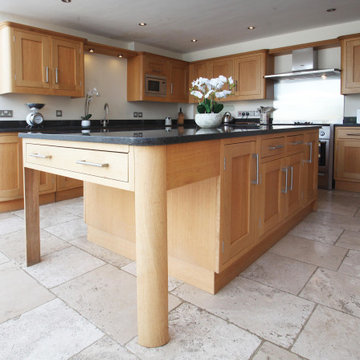
Inspiration for a large traditional l-shaped eat-in kitchen in Cheshire with a drop-in sink, shaker cabinets, medium wood cabinets, granite benchtops, metallic splashback, metal splashback, stainless steel appliances, laminate floors, with island, beige floor and black benchtop.
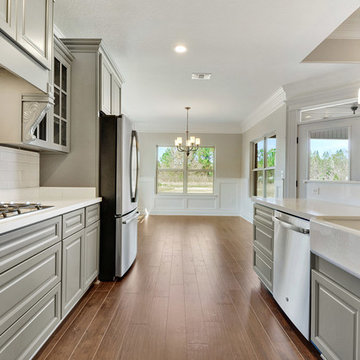
The kitchen overlooks the dining area which features our Krestmark double paned windows and brings in lots of natural light.
This is an example of a traditional l-shaped eat-in kitchen in Other with an undermount sink, grey cabinets, quartzite benchtops, white splashback, stainless steel appliances, laminate floors and with island.
This is an example of a traditional l-shaped eat-in kitchen in Other with an undermount sink, grey cabinets, quartzite benchtops, white splashback, stainless steel appliances, laminate floors and with island.
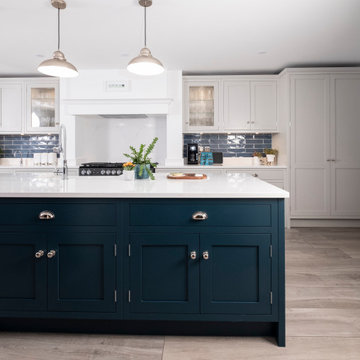
The original kitchen in this modern detached house had quite a small footprint as it had been positioned behind a small snug at the front of the property. Removing the dividing wall and using the entire space allowed for a much larger kitchen more in keeping with the spaciousness of the home. A single doorway into the room from the hall was widened to create a double french door access, a real entrance into the lovely Shaker kitchen. The kitchen was planned with a symmetrical run of cabinets on the back wall including a feature central chimney mantle with American fridge to one end and double width larder at the other to optimise food storage. The large island has a sink opposite the range cooker and still has room for a dishwasher and wine cooler, essential and neatly tucked out of sight. On the back of the island, facing the double french doors, are additional storage cupboards that have internal pullout drawers for ease of access. A seating area at the one end is positioned in the wider part of the room alongside the new snug area facing the beautifully manicured garden. Pale Designers Guild Portobello Grey cabinets on the main run keep the space open and airy whilst the Farrow and Ball Hague Blue island cabinets add drama. Classic metro tiles in a paler shade of blue have been used as a splashback on the main run which neatly links the two areas together. A practical, light, wood effect floor tile lifts the room and is a perfect choice for families with muddy pets (or children!).
Traditional Kitchen with Laminate Floors Design Ideas
6