Traditional Kitchen with Laminate Floors Design Ideas
Refine by:
Budget
Sort by:Popular Today
61 - 80 of 3,262 photos
Item 1 of 3

DIY Kitchen Splash project is fun and interesting. Client wanted to update their galley-style kitchen and chose to update with new countertops and backsplash. Furthermore, the choice of new granite with greys, blacks, and hints of green tones exquisitely marbled throughout the countertop is stunning. In addition, the client needed backsplash to enhance the colors in their granite. Working with a French Creek Kitchen Designer they found the right sample. Similarly, this glass and stone mix pulled together the tones from the granite and beautifully enhances their oak cabinets. Clients to do it yourself install their kitchen backsplash and successfully they did. Wow!
Kitchen Backsplash and countertops complete in Client Project Kitchen Update ~ Thank you for sharing!
Looking to do a DIY Kitchen Splash project shop our extensive affordable selection of mosaics and tile kitchen backsplashes. In effect choose from various glass, stone, encaustic, marble and other natural stone mosaics and tiles. No matter your style or color we have you covered.
When planning a kitchen renovation, start with a kitchen designer to assist in organizing, planning, and choosing the right cabinets, countertops, kitchen backsplash, tile, flooring and so much more. We have streamlined kitchen planning and design by consolidating the design process with material selection all in one place. Our designer will work with you to develop a kitchen design.
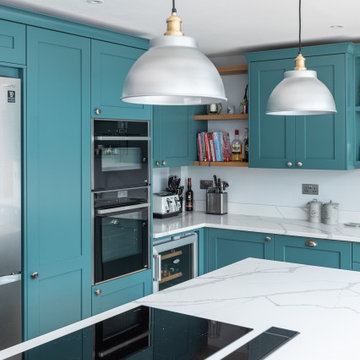
How’s this for brightening up your day? This is our latest project hot off the press – a beautiful family kitchen in Letchworth, Herts. hand painted in Goblin by the Little Greene Paint Company.
The large, open plan space lends itself, perfectly, to the rich colour of the bespoke Shaker cabinets, creating a kitchen zone where the vibrancy of the blue/green pops in the otherwise neutral colour scheme of the wider space. We’re excited to see how much green is taking off in kitchen trends and this particular shade is bang on trend!
Providing ample space for sitting as well as prepping and storage, the large kitchen island with its CRL Calacatta Quartz worktop is as functional as it is beautiful. The sharp white marble finish is durable enough for family living and pairs beautifully with the integrated Neff hob and downdraft extractor.
The shelving above the sink run looks fab with the integrated lighting and adds the touch of personality that comes with a totally bespoke design, whilst the Quooker Flex Tap in Stainless Steel looks elegant against the Quartz worktop. Finally, check out the tall cupboard with its spice rack (or bottle holder) built into the door. All of our cabinetry is built to your specification so that no space, no matter how small is wasted. Genius!
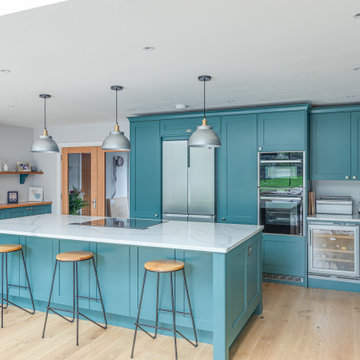
How’s this for brightening up your day? This is our latest project hot off the press – a beautiful family kitchen in Letchworth, Herts. hand painted in Goblin by the Little Greene Paint Company.
The large, open plan space lends itself, perfectly, to the rich colour of the bespoke Shaker cabinets, creating a kitchen zone where the vibrancy of the blue/green pops in the otherwise neutral colour scheme of the wider space. We’re excited to see how much green is taking off in kitchen trends and this particular shade is bang on trend!
Providing ample space for sitting as well as prepping and storage, the large kitchen island with its CRL Calacatta Quartz worktop is as functional as it is beautiful. The sharp white marble finish is durable enough for family living and pairs beautifully with the integrated Neff hob and downdraft extractor.
The shelving above the sink run looks fab with the integrated lighting and adds the touch of personality that comes with a totally bespoke design, whilst the Quooker Flex Tap in Stainless Steel looks elegant against the Quartz worktop. Finally, check out the tall cupboard with its spice rack (or bottle holder) built into the door. All of our cabinetry is built to your specification so that no space, no matter how small is wasted. Genius!
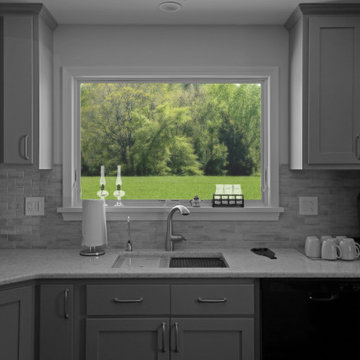
Traditional l-shaped open plan kitchen in Chicago with an undermount sink, shaker cabinets, grey cabinets, quartz benchtops, grey splashback, porcelain splashback, black appliances, laminate floors, with island, brown floor and grey benchtop.
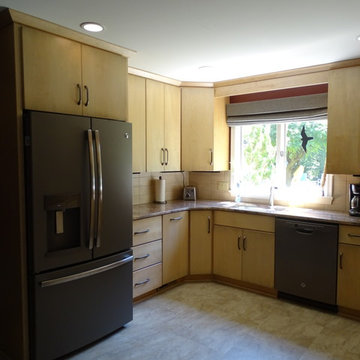
Design ideas for a mid-sized traditional u-shaped eat-in kitchen in Other with an undermount sink, flat-panel cabinets, light wood cabinets, granite benchtops, beige splashback, laminate floors, no island, multi-coloured benchtop, ceramic splashback, stainless steel appliances and beige floor.
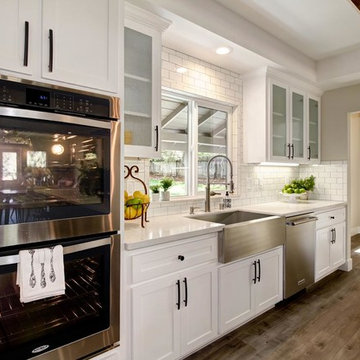
Photo of a mid-sized traditional l-shaped open plan kitchen in Sacramento with a farmhouse sink, shaker cabinets, white cabinets, quartz benchtops, white splashback, subway tile splashback, stainless steel appliances, laminate floors, with island, grey floor and white benchtop.
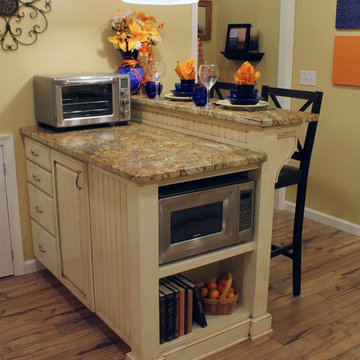
This custom kitchen is part of an adventuresome project my wife and I embarked upon to create a complete apartment in the basement of our townhouse. We designed a floor plan that creatively and efficiently used all of the 385-square-foot-space, without sacrificing beauty, comfort or function – and all without breaking the bank! To maximize our budget, we did the work ourselves and added everything from thrift store finds to DIY wall art to bring it all together.
This combination island-and-bar was the most challenging of the cabinets to design and build. It incorporates an eating area, a cabinet, and drawers for storage, with shelves to match the other cabinets. I also made the upper shelf extra deep to accommodate a full size microwave. Because of local codes, we were unable to install a full stove in a basement, so instead we purchased a high-quality hot plate and countertop oven. The hot plate can be stored in a cabinet to maximize counter space.
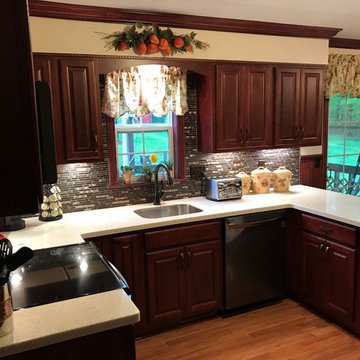
We added a landing space next to the range and storage under the peninsula. The homeowner wanted to keep the soffits, so we trimmed them off with a small dentil molding. We also added crown moldings and stained the existing wood wainscoting to match the cabinets.
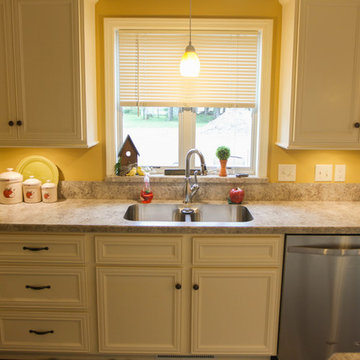
Located in Orchard Housing Development,
Designed and Constructed by John Mast Construction, Photos by Wesley Mast
This is an example of a mid-sized traditional l-shaped eat-in kitchen in Other with a double-bowl sink, recessed-panel cabinets, white cabinets, laminate benchtops, grey splashback, stainless steel appliances, laminate floors, with island and brown floor.
This is an example of a mid-sized traditional l-shaped eat-in kitchen in Other with a double-bowl sink, recessed-panel cabinets, white cabinets, laminate benchtops, grey splashback, stainless steel appliances, laminate floors, with island and brown floor.
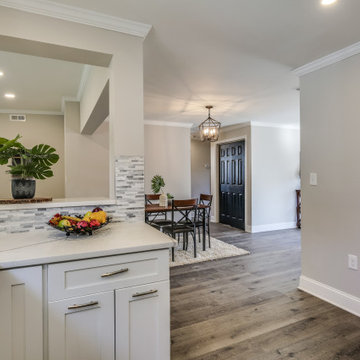
Design ideas for a mid-sized traditional u-shaped separate kitchen in Baltimore with a drop-in sink, white cabinets, granite benchtops, multi-coloured splashback, limestone splashback, stainless steel appliances, laminate floors, white benchtop, shaker cabinets and grey floor.
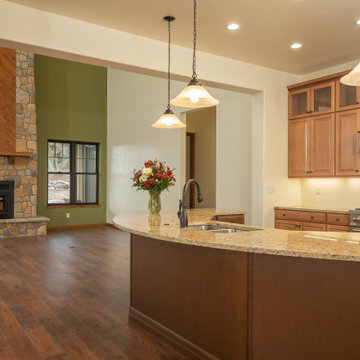
Open kitchen for a chef. Plenty of counter top space on a Santa Cecilia granite slab. Open glass cabinets to display your cherished possessions. Timberlake Cabinets features two tones, Maple Mocha and Maple Truffle.
The kitchen opens into the living room with Knotty Alder sills and trim. A wood burning fireplace surrounded in Glacier Valley Fieldstone by Boral ProStone. Mannington flooring in Restoration Chestnut Hill.
Photos by Robbie Arnold Media, Grand Junction, CO
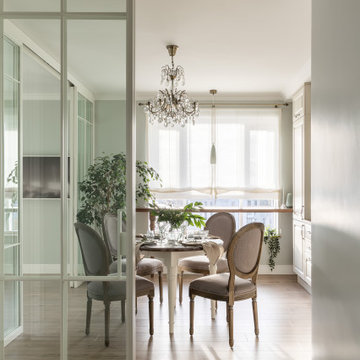
This is an example of a mid-sized traditional single-wall eat-in kitchen in Saint Petersburg with an undermount sink, raised-panel cabinets, beige cabinets, solid surface benchtops, blue splashback, ceramic splashback, white appliances, laminate floors, no island, beige floor and brown benchtop.
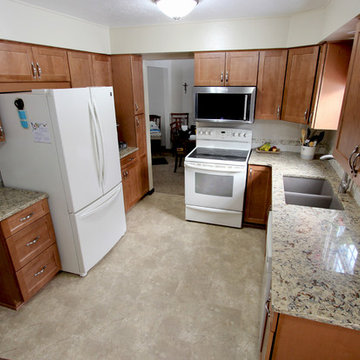
In this kitchen remodeling Waypoint Living Spaces 630F Maple Spice soft close cabinets were installed. Eternia Claremont 3cm quartz with a double roundover edge was installed on the countertops. The backsplash is 3”x6” ceramic tile in Almond color set in subway pattern in one row of 5/8” mosaic accent tile. A Blanco Silgranite undermount double equal bowl in Truffle color with Moen Arbor pull out faucet in spot resistant stainless. Calibre Coastal Inspiration luxury vinyl floating flooring was installed.
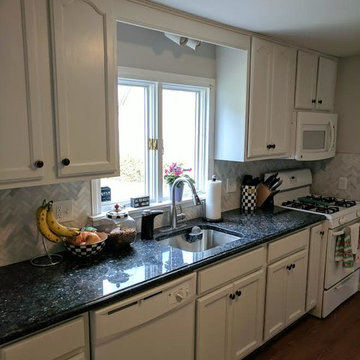
A homeowner wanted to improve her kitchen by adding a ceramic backsplash to her already updated kitchen.
Inspiration for a mid-sized traditional single-wall separate kitchen in New York with an undermount sink, raised-panel cabinets, white cabinets, granite benchtops, white splashback, ceramic splashback, stainless steel appliances, laminate floors, no island and brown floor.
Inspiration for a mid-sized traditional single-wall separate kitchen in New York with an undermount sink, raised-panel cabinets, white cabinets, granite benchtops, white splashback, ceramic splashback, stainless steel appliances, laminate floors, no island and brown floor.
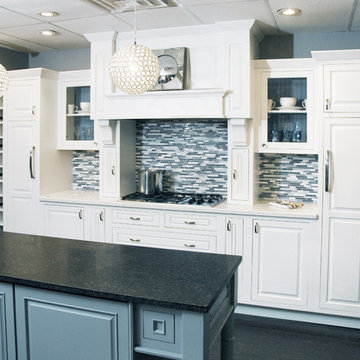
Dura Supreme Cabinetry, HGTV HOME Flooring by Shaw,, Bliss tile by Dal Tile, Accessories by Uttermost
Photo of a small traditional galley separate kitchen in Grand Rapids with raised-panel cabinets, white cabinets, soapstone benchtops, multi-coloured splashback, mosaic tile splashback, laminate floors and with island.
Photo of a small traditional galley separate kitchen in Grand Rapids with raised-panel cabinets, white cabinets, soapstone benchtops, multi-coloured splashback, mosaic tile splashback, laminate floors and with island.
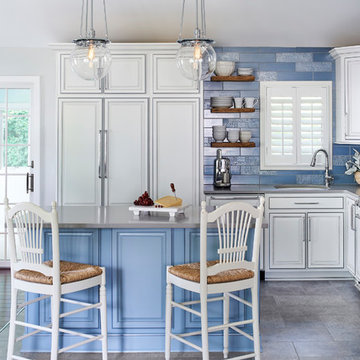
Two-tone raised panel kitchen. White with a blue/grey edge glazing on the perimeter cabinetry and a wedgewood blue on the center island.
Photography: Vic Wahby Photography
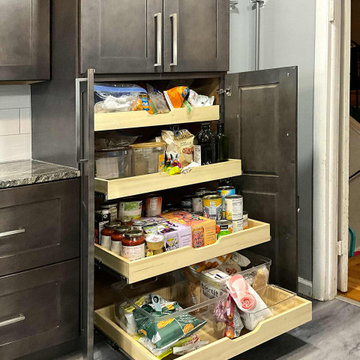
This is a 30"-wide pantry cabinet with 4 rollouts. Every inch counts.
Inspiration for a small traditional l-shaped open plan kitchen in Baltimore with shaker cabinets, dark wood cabinets, granite benchtops, stainless steel appliances, laminate floors, a peninsula and beige floor.
Inspiration for a small traditional l-shaped open plan kitchen in Baltimore with shaker cabinets, dark wood cabinets, granite benchtops, stainless steel appliances, laminate floors, a peninsula and beige floor.
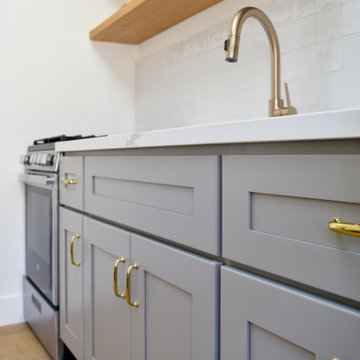
Kitchenette in newly finished Accessory Dwelling Unit. Kitchenette featuring a laminate flooring, gray shaker style cabinetry with brass colored drawer pulls and kitchen sink. White tiled back splash with wood shelving added for extra storage space. Also provided is a stainless steel stove and mini-refrigerator to complete the accommodations.
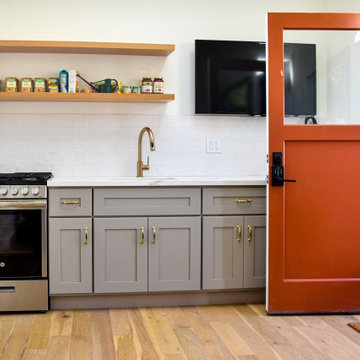
This accessory dwelling unit has laminate flooring and a luminous skylight for an open and spacious living feeling. The kitchenette features gray, shaker style cabinets, a white granite counter top and has brass kitchen faucet matched wtih the kitchen drawer pulls. And with a stainless steel oven and mini-refrigerator this kitchenette provides all of the essentials.
The kitchenette also features a pantry area located behind the white paneled doors and has extra wood shelving for those needed most items.
With a wall mounted flat screen TV and a flashy burnt orange entry doorway, you should be set and ready to host!
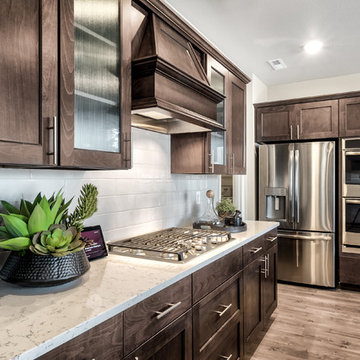
Spacious kitchen with ample cabinet and counter space. A double oven that is every cooks dream!
Photo of a large traditional l-shaped eat-in kitchen in Seattle with an undermount sink, beaded inset cabinets, brown cabinets, quartzite benchtops, grey splashback, ceramic splashback, stainless steel appliances, laminate floors, with island, grey floor and white benchtop.
Photo of a large traditional l-shaped eat-in kitchen in Seattle with an undermount sink, beaded inset cabinets, brown cabinets, quartzite benchtops, grey splashback, ceramic splashback, stainless steel appliances, laminate floors, with island, grey floor and white benchtop.
Traditional Kitchen with Laminate Floors Design Ideas
4