Traditional Kitchen with Linoleum Floors Design Ideas
Refine by:
Budget
Sort by:Popular Today
101 - 120 of 1,421 photos
Item 1 of 3
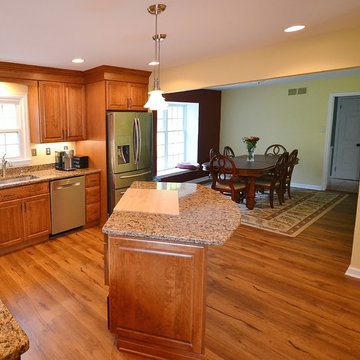
For this traditional kitchen remodel the clients chose Fieldstone cabinets in the Bainbridge door in Cherry wood with Toffee stain. This gave the kitchen a timeless warm look paired with the great new Fusion Max flooring in Chambord. Fusion Max flooring is a great real wood alternative. The flooring has the look and texture of actual wood while providing all the durability of a vinyl floor. This flooring is also more affordable than real wood. It looks fantastic! (Stop in our showroom to see it in person!) The Cambria quartz countertops in Canterbury add a natural stone look with the easy maintenance of quartz. We installed a built in butcher block section to the island countertop to make a great prep station for the cook using the new 36” commercial gas range top. We built a big new walkin pantry and installed plenty of shelving and countertop space for storage.
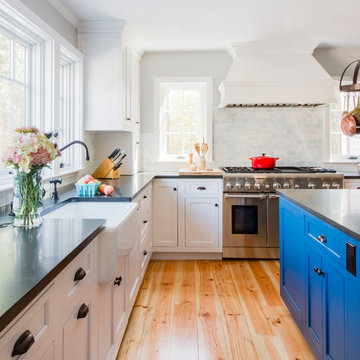
Photography by Tara L. Callow
Design ideas for a mid-sized traditional l-shaped kitchen in Boston with shaker cabinets, white cabinets, granite benchtops, porcelain splashback, stainless steel appliances, linoleum floors, with island, a farmhouse sink and orange floor.
Design ideas for a mid-sized traditional l-shaped kitchen in Boston with shaker cabinets, white cabinets, granite benchtops, porcelain splashback, stainless steel appliances, linoleum floors, with island, a farmhouse sink and orange floor.
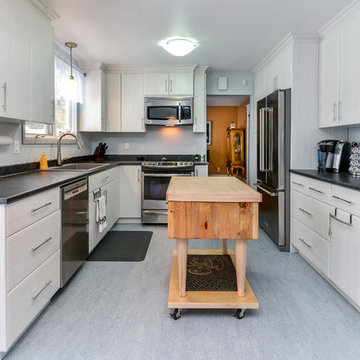
Mid-sized traditional u-shaped eat-in kitchen in Ottawa with a drop-in sink, flat-panel cabinets, grey cabinets, laminate benchtops, stainless steel appliances, linoleum floors and with island.
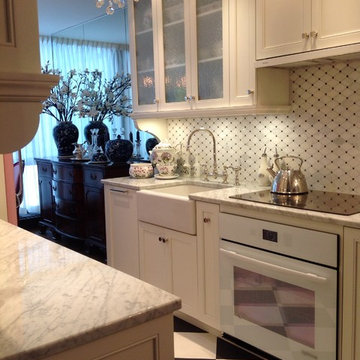
We decided to use a separate induction cooktop and wall oven, so that the countertop could wrap completely around the cooktop surface. The range hood is a slimline model from Faber, and turns on when it is pulled out from the wall.
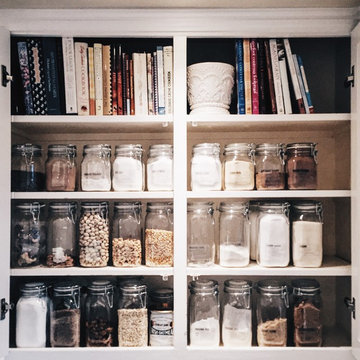
1920's kitchen cabinets look fresh thanks to Blisshaus jars
Photo of a small traditional u-shaped eat-in kitchen in San Francisco with a double-bowl sink, flat-panel cabinets, white cabinets, granite benchtops, beige splashback, stainless steel appliances, linoleum floors and no island.
Photo of a small traditional u-shaped eat-in kitchen in San Francisco with a double-bowl sink, flat-panel cabinets, white cabinets, granite benchtops, beige splashback, stainless steel appliances, linoleum floors and no island.
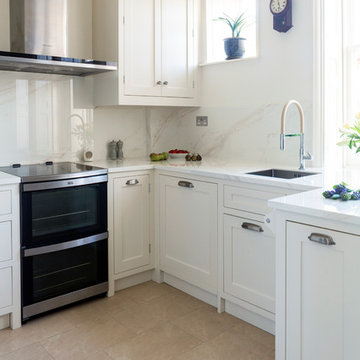
Our client was looking to create a traditional kitchen with a contemporary twist, a design that maximised storage in a relatively small space.
We were to incorporate an existing freestanding oven and the client was keen on a Fisher & Paykel fridge freezer.
The combination of the shaker-style cabinetry and the high-gloss porcelain worktops give a clean, crisp finish and meets the contemporary design brief.
On the opposite side of the room we converted a tall built-in cupboard that included a bespoke dog bed for their six year old Cocker Spaniel.
We installed the internal window to allow light to flood the hall and stairs, but also to give another perspective within the room.
The addition of the dining table, mirror and light fitting compliment the space perfectly, and help to achieve an overall result of room that's both warm and welcoming and meets the client brief completely.
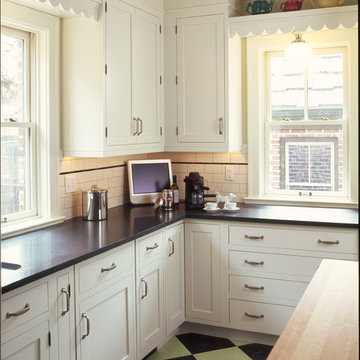
A vignette showing the custom cabinets, subway tile, and scalloped teapot shelves above the windows.
Photo by Emily Minton Redfield
Inspiration for a mid-sized traditional l-shaped separate kitchen in Denver with an undermount sink, shaker cabinets, white cabinets, granite benchtops, white splashback, subway tile splashback, linoleum floors, with island and black benchtop.
Inspiration for a mid-sized traditional l-shaped separate kitchen in Denver with an undermount sink, shaker cabinets, white cabinets, granite benchtops, white splashback, subway tile splashback, linoleum floors, with island and black benchtop.
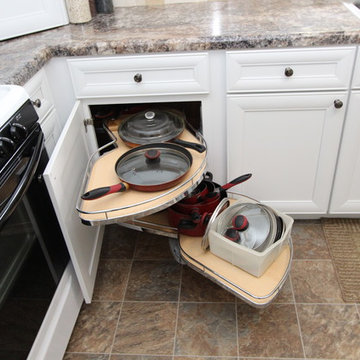
Designer: Amanda Leslie
Contractor: Paul Twa
Photography: Alea Paul
Design ideas for a mid-sized traditional l-shaped separate kitchen in Grand Rapids with a drop-in sink, recessed-panel cabinets, white cabinets, laminate benchtops, beige splashback, stone tile splashback, white appliances, linoleum floors and no island.
Design ideas for a mid-sized traditional l-shaped separate kitchen in Grand Rapids with a drop-in sink, recessed-panel cabinets, white cabinets, laminate benchtops, beige splashback, stone tile splashback, white appliances, linoleum floors and no island.
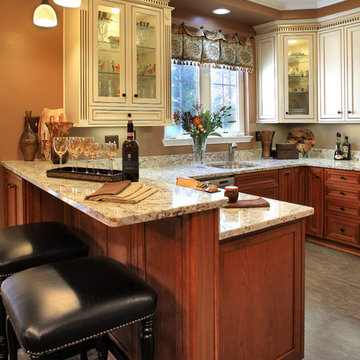
Kenneth M. Wyner Photography, Inc.
This is an example of a mid-sized traditional u-shaped eat-in kitchen in Baltimore with a single-bowl sink, white cabinets, granite benchtops, stainless steel appliances, linoleum floors, a peninsula, beige floor and recessed-panel cabinets.
This is an example of a mid-sized traditional u-shaped eat-in kitchen in Baltimore with a single-bowl sink, white cabinets, granite benchtops, stainless steel appliances, linoleum floors, a peninsula, beige floor and recessed-panel cabinets.
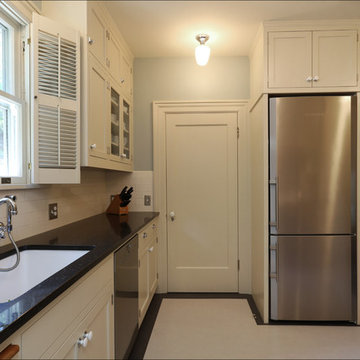
A wide undermount sink with a tall faucet makes it easy to fill large pots and wash casserole dishes. The milk glass knobs on the mudroom door inspired the porcelain cabinet knobs. Photos by Photo Art Portraits, Design by Chelly Wentworth
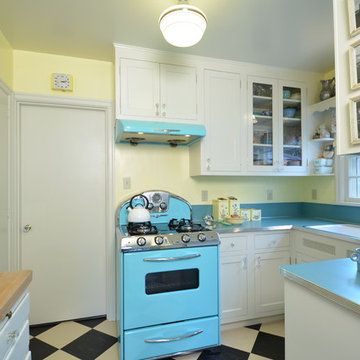
Inspiration for a small traditional u-shaped separate kitchen in Portland with a drop-in sink, shaker cabinets, white cabinets, laminate benchtops, blue splashback, coloured appliances and linoleum floors.
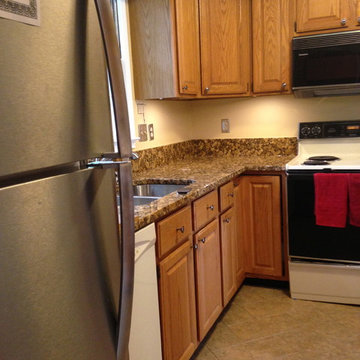
This is an example of a small traditional eat-in kitchen in DC Metro with an undermount sink, recessed-panel cabinets, light wood cabinets, granite benchtops, multi-coloured splashback, white appliances, linoleum floors and no island.
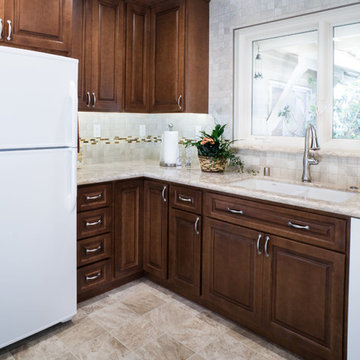
Angela Rasmussen
Inspiration for a mid-sized traditional u-shaped eat-in kitchen in San Francisco with an undermount sink, shaker cabinets, medium wood cabinets, quartz benchtops, multi-coloured splashback, mosaic tile splashback, white appliances, linoleum floors and no island.
Inspiration for a mid-sized traditional u-shaped eat-in kitchen in San Francisco with an undermount sink, shaker cabinets, medium wood cabinets, quartz benchtops, multi-coloured splashback, mosaic tile splashback, white appliances, linoleum floors and no island.
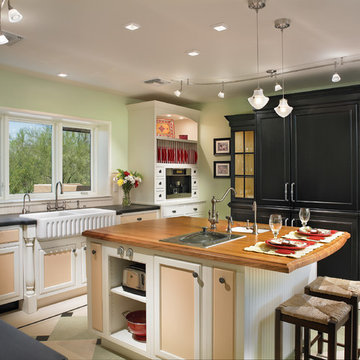
Kitchen, Island, built in refrigerator, Green remodeling
This is an example of an expansive traditional u-shaped eat-in kitchen in Phoenix with recessed-panel cabinets, a farmhouse sink, wood benchtops, white splashback, linoleum floors, with island and beige floor.
This is an example of an expansive traditional u-shaped eat-in kitchen in Phoenix with recessed-panel cabinets, a farmhouse sink, wood benchtops, white splashback, linoleum floors, with island and beige floor.
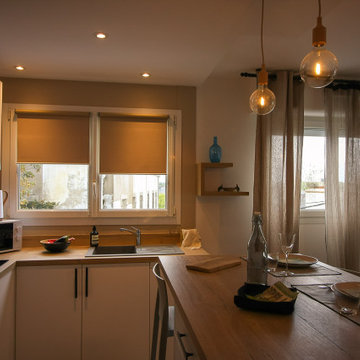
cuisine ouverte sur le salon en décloisonnant les espaces pour gagner de la place et offrant ainsi un véritable plan de travail et 4 places assises
Inspiration for a mid-sized traditional u-shaped open plan kitchen in Rennes with light wood cabinets, wood benchtops, linoleum floors, with island and beige floor.
Inspiration for a mid-sized traditional u-shaped open plan kitchen in Rennes with light wood cabinets, wood benchtops, linoleum floors, with island and beige floor.
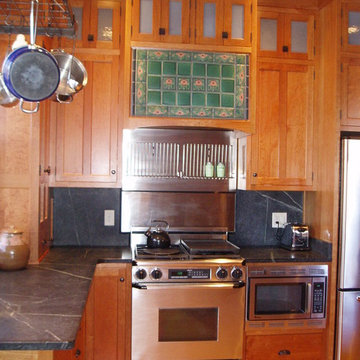
Custom Cherry cabinetry built by Stumbo wood products of Iowa City. Soapstone counters, Marmoleum flooring, Antique milk glass doors.
Photo of a traditional l-shaped eat-in kitchen in Cedar Rapids with an undermount sink, shaker cabinets, medium wood cabinets, soapstone benchtops, black splashback, stone slab splashback, stainless steel appliances, linoleum floors, a peninsula and yellow floor.
Photo of a traditional l-shaped eat-in kitchen in Cedar Rapids with an undermount sink, shaker cabinets, medium wood cabinets, soapstone benchtops, black splashback, stone slab splashback, stainless steel appliances, linoleum floors, a peninsula and yellow floor.
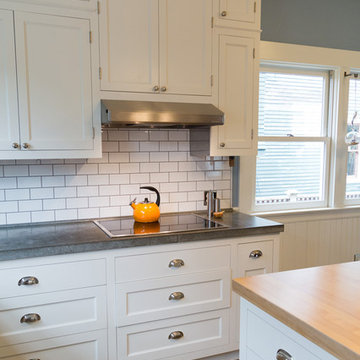
Sung Kokko Photography
Inspiration for a mid-sized traditional l-shaped kitchen in Portland with an undermount sink, flat-panel cabinets, white cabinets, concrete benchtops, white splashback, subway tile splashback, stainless steel appliances, linoleum floors, with island, brown floor and grey benchtop.
Inspiration for a mid-sized traditional l-shaped kitchen in Portland with an undermount sink, flat-panel cabinets, white cabinets, concrete benchtops, white splashback, subway tile splashback, stainless steel appliances, linoleum floors, with island, brown floor and grey benchtop.
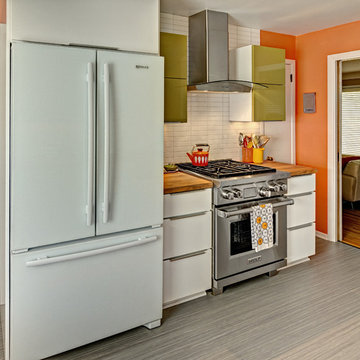
Ehlen Creative Communications
Photo of a small traditional u-shaped separate kitchen in Minneapolis with a farmhouse sink, flat-panel cabinets, white cabinets, wood benchtops, white splashback, ceramic splashback, stainless steel appliances, linoleum floors and no island.
Photo of a small traditional u-shaped separate kitchen in Minneapolis with a farmhouse sink, flat-panel cabinets, white cabinets, wood benchtops, white splashback, ceramic splashback, stainless steel appliances, linoleum floors and no island.
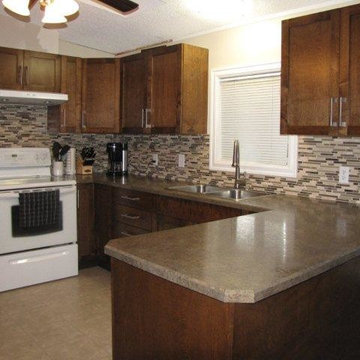
Design ideas for a small traditional l-shaped separate kitchen in Vancouver with a drop-in sink, raised-panel cabinets, medium wood cabinets, laminate benchtops, brown splashback, glass sheet splashback, white appliances and linoleum floors.
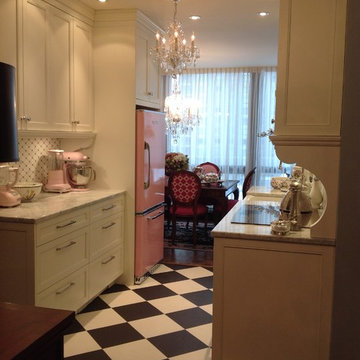
Crystal chandeliers, marble countertops, large corbel details, and a bold black and white floor. Oh, and did you notice the pink?
Inspiration for a small traditional galley separate kitchen in Montreal with a farmhouse sink, shaker cabinets, white cabinets, marble benchtops, white splashback, mosaic tile splashback, coloured appliances, linoleum floors and no island.
Inspiration for a small traditional galley separate kitchen in Montreal with a farmhouse sink, shaker cabinets, white cabinets, marble benchtops, white splashback, mosaic tile splashback, coloured appliances, linoleum floors and no island.
Traditional Kitchen with Linoleum Floors Design Ideas
6