Traditional Kitchen with Porcelain Floors Design Ideas
Refine by:
Budget
Sort by:Popular Today
161 - 180 of 21,290 photos
Item 1 of 3
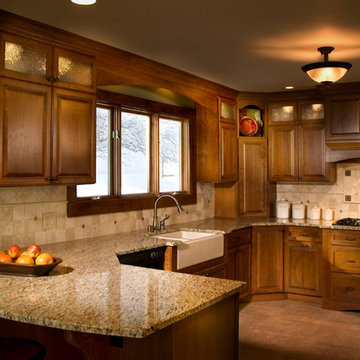
Inspiration for a mid-sized traditional u-shaped eat-in kitchen in Milwaukee with a farmhouse sink, raised-panel cabinets, medium wood cabinets, granite benchtops, beige splashback, stone tile splashback, black appliances, porcelain floors and a peninsula.
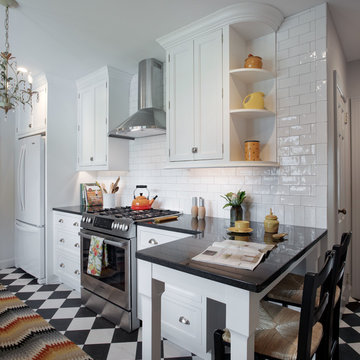
Breakfast seating was a must for the client and Jamestown Designer Kitchens delivered. This two seater breakfast bar with woven rush counter stools is a great spot for a cup of coffee.
Curves are peppered throughout this side of the kitchen, as well, seen in the stool backs, curved crown molding, custom table legs, even the hood got in on the action.
Custom cabinetry designed and provided by Jamestown Designer Kitchens.
Photos by Richard Leo Johnson, Atlantic Archives
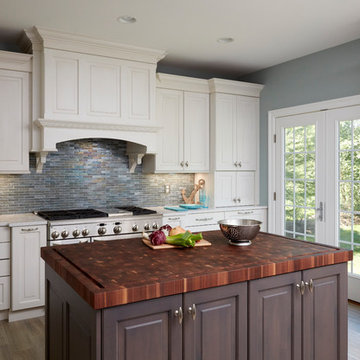
This project complete changed the entire first floor of the home and created a whole new layout for the family to live in. To start the wall into the old dining room was taken down and the kitchen was expanded into that room, windows were taken out and two new French doors were put in to open up onto a deck that connect the kitchen and the new dining room space from the outside. A half wall that separated the former eat-in kitchen area and the old kitchen space was also removed to create the new dining room space. The entire back half of the house has been transformed into an entertainers dream space. In the new kitchen two islands were installed to further help the flow of the space and keep the cooking and prepping area separate from the eating and entertaining space. Light and bright finishes along with a little bit of sparkle from the island lights and iridescent back-splash really finish off the space and make it feel special.
Photo Credit: Paper Camera
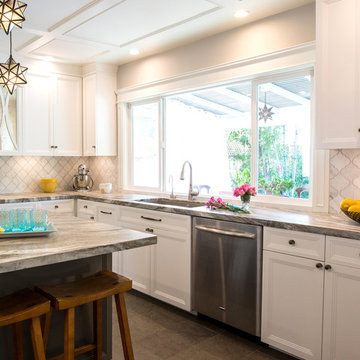
Amy Williams Photo
Photo of a mid-sized traditional u-shaped separate kitchen in Los Angeles with an undermount sink, recessed-panel cabinets, white cabinets, granite benchtops, white splashback, marble splashback, stainless steel appliances, porcelain floors, with island and grey floor.
Photo of a mid-sized traditional u-shaped separate kitchen in Los Angeles with an undermount sink, recessed-panel cabinets, white cabinets, granite benchtops, white splashback, marble splashback, stainless steel appliances, porcelain floors, with island and grey floor.
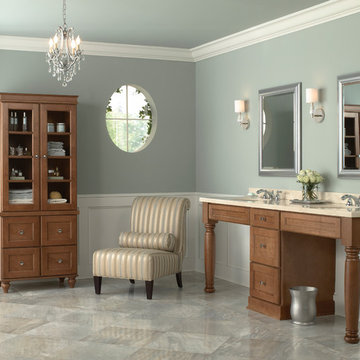
Cherry Adams door style by Mid Continent Cabinetry finished in Harvest with Chocolate Glaze.
Expansive traditional kitchen in Orange County with brown cabinets, shaker cabinets, porcelain floors and grey floor.
Expansive traditional kitchen in Orange County with brown cabinets, shaker cabinets, porcelain floors and grey floor.
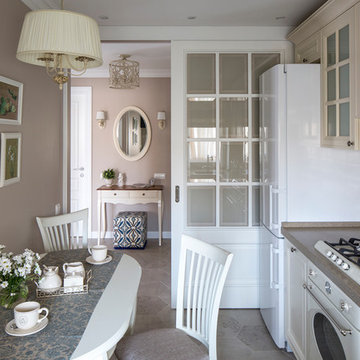
Inspiration for a mid-sized traditional l-shaped separate kitchen in Moscow with raised-panel cabinets, solid surface benchtops, ceramic splashback, white appliances, porcelain floors, white cabinets, multi-coloured splashback and an integrated sink.
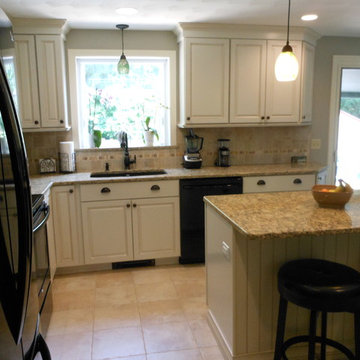
Schrock Carmin Toasted Almond on Pearl,
Lg Viatera Symphony countertop, Tiles from Rhode Island Tile
Mid-sized traditional l-shaped eat-in kitchen in Boston with an undermount sink, raised-panel cabinets, white cabinets, quartz benchtops, black appliances, porcelain floors and with island.
Mid-sized traditional l-shaped eat-in kitchen in Boston with an undermount sink, raised-panel cabinets, white cabinets, quartz benchtops, black appliances, porcelain floors and with island.

Transitional White Country Kitchen
Inspiration for a mid-sized traditional u-shaped eat-in kitchen in Atlanta with white cabinets, beige splashback, stone tile splashback, stainless steel appliances, an undermount sink, recessed-panel cabinets, granite benchtops, porcelain floors, with island, beige floor and brown benchtop.
Inspiration for a mid-sized traditional u-shaped eat-in kitchen in Atlanta with white cabinets, beige splashback, stone tile splashback, stainless steel appliances, an undermount sink, recessed-panel cabinets, granite benchtops, porcelain floors, with island, beige floor and brown benchtop.
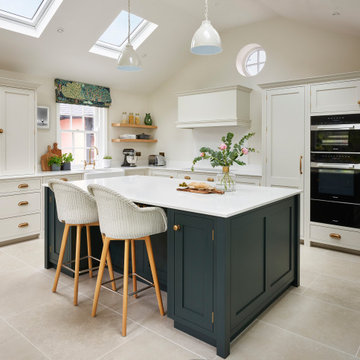
Davonport Holkham shaker-style cabinetry with exposed butt hinges was chosen for a classic look and its smaller proportions in this Victorian country kitchen. Hand painted in a beautiful light stone (Slate 11 – from Paint & Paper Library) and heritage green (Farrow & Ball’s studio green), the colour scheme provides the perfect canvas for the antique-effect brushed brass accessories. A traditional style white porcelain butler sink with brass taps is positioned in front of the large sash window, providing a stylish focal point when you enter the room. Then at the heart of the kitchen is a freestanding-style island (topped with the same white quartz worktop as the rest of the room). Designed with plenty of storage in the way of cupboards and drawers (as well as breakfast bar seating for 2), it acts as a prep table that is positioned in easy reach of the professional quality Miele induction hob and ovens. These elements help nod to the heritage of the classic country kitchen that would have originally been found in the property.
Out of the main cooking zone, but in close proximity to seating on the island, a breakfast cupboard/drinks cabinet houses all of Mr Edward’s coffee gadgets at worktop level. Above, several shelves finished with opulent mirrored glass and back-lit lights showcase the couples’ selection of fine cut glassware. This creates a real wow feature in the evening and can be seen from the couples’ large round walnut dining table which is positioned with views of the English-country garden. The overall style of the kitchen is classic, with a very welcoming and homely feel. It incorporates pieces of charming antique furniture with the clean lines of the hand painted Davonport cabinets marrying the old and the new.
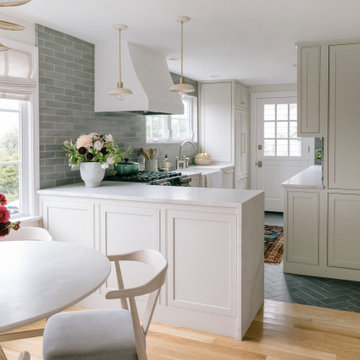
Lovely kitchen remodel featuring inset cabinetry, herringbone patterned tile, Cedar & Moss lighting, and freshened up surfaces throughout. Design: Cohesively Curated. Photos: Carina Skrobecki. Build: Blue Sound Construction, Inc.
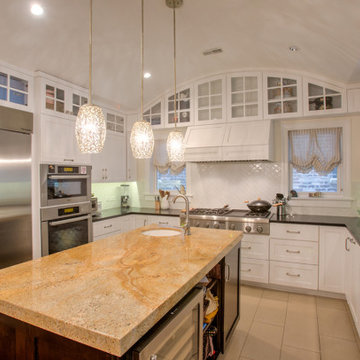
Interior Rehab/Renovation and Rear addition for a Multi-unit residential building in the historic Little Italy neighborhood. We converted this vintage 2 flat into a lovely private residence for the owners duplexing the 1st & 2nd floors. We also designed a separate "In-Law" unit at the gardel level for rentals.
We also added a "living" Green roof which increased thermal efficiency and reduced energy costs for the owners. Probably the 1st and only Green roof in the Little Italy neighborhood for a private residence.
Overall a very positive and sustainable renovation adding tons of Value for the client and great for the environment.
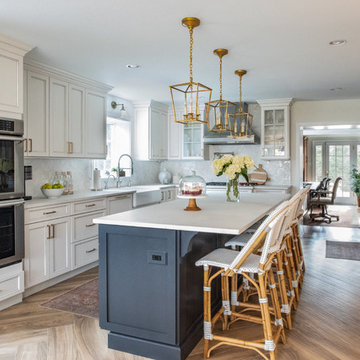
Design ideas for a mid-sized traditional u-shaped eat-in kitchen in Philadelphia with a farmhouse sink, recessed-panel cabinets, white cabinets, concrete benchtops, white splashback, marble splashback, panelled appliances, porcelain floors, with island, brown floor and white benchtop.
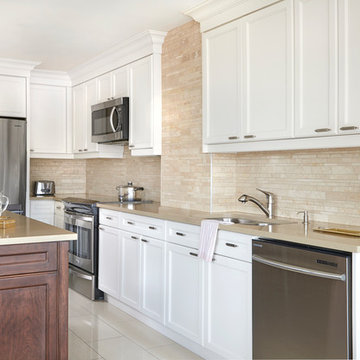
Photography by Stephani Buchman
Design ideas for a mid-sized traditional kitchen in Toronto with an undermount sink, recessed-panel cabinets, white cabinets, solid surface benchtops, beige splashback, stone tile splashback, stainless steel appliances, porcelain floors, with island, beige floor and beige benchtop.
Design ideas for a mid-sized traditional kitchen in Toronto with an undermount sink, recessed-panel cabinets, white cabinets, solid surface benchtops, beige splashback, stone tile splashback, stainless steel appliances, porcelain floors, with island, beige floor and beige benchtop.
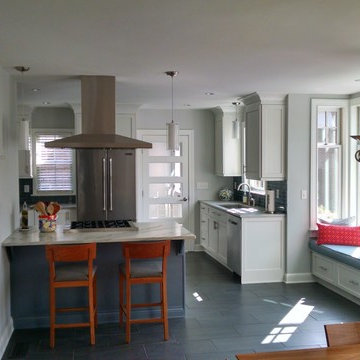
In with the NEW . . . . .
Wall removed to open kitchen to dining area - a view from the other side
Photo of a small traditional u-shaped separate kitchen in Charleston with shaker cabinets, blue cabinets, marble benchtops, stainless steel appliances, porcelain floors, a peninsula and grey floor.
Photo of a small traditional u-shaped separate kitchen in Charleston with shaker cabinets, blue cabinets, marble benchtops, stainless steel appliances, porcelain floors, a peninsula and grey floor.
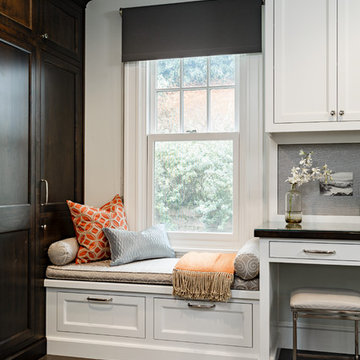
Lincoln Barbour Photography
Photo of a large traditional kitchen pantry in Portland with shaker cabinets, white cabinets, quartzite benchtops, blue splashback, glass tile splashback, stainless steel appliances, porcelain floors and with island.
Photo of a large traditional kitchen pantry in Portland with shaker cabinets, white cabinets, quartzite benchtops, blue splashback, glass tile splashback, stainless steel appliances, porcelain floors and with island.
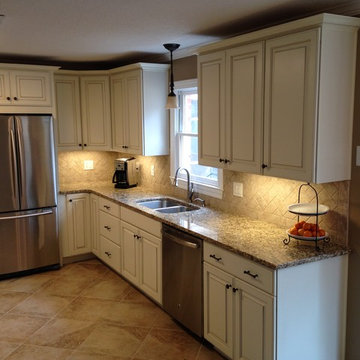
Do it yourself kitchen remodel.
Large traditional galley eat-in kitchen in Other with an undermount sink, raised-panel cabinets, beige cabinets, granite benchtops, beige splashback, ceramic splashback, stainless steel appliances, porcelain floors and no island.
Large traditional galley eat-in kitchen in Other with an undermount sink, raised-panel cabinets, beige cabinets, granite benchtops, beige splashback, ceramic splashback, stainless steel appliances, porcelain floors and no island.
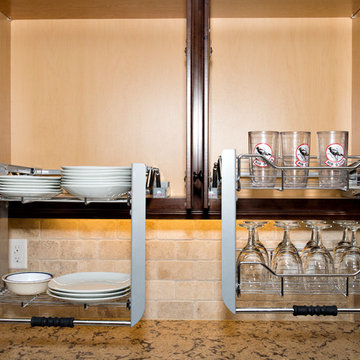
Photo of a large traditional u-shaped eat-in kitchen in Little Rock with an undermount sink, raised-panel cabinets, dark wood cabinets, quartzite benchtops, beige splashback, stone tile splashback, stainless steel appliances, porcelain floors and a peninsula.
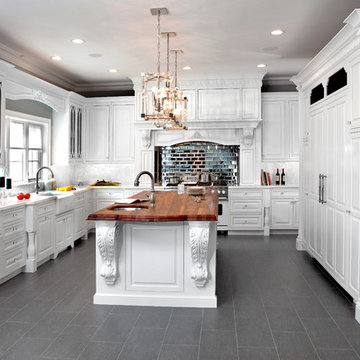
Ken lauben
Large traditional u-shaped eat-in kitchen in New York with a farmhouse sink, beaded inset cabinets, white cabinets, white splashback, stone tile splashback, panelled appliances, marble benchtops, porcelain floors and with island.
Large traditional u-shaped eat-in kitchen in New York with a farmhouse sink, beaded inset cabinets, white cabinets, white splashback, stone tile splashback, panelled appliances, marble benchtops, porcelain floors and with island.
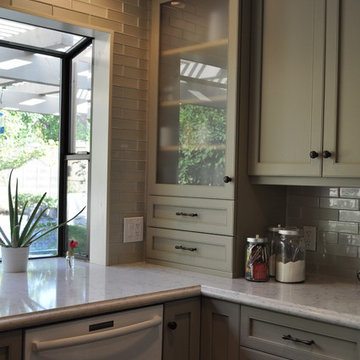
This fun classic kitchen in Gold River features Columbia frameless cabinets in Sandy Hook grey. A green glass backsplash in a random matte and polished pattern complements the cabinets which are faced with both painted wood and frosted glass. The Silestone countertops in the Lyra finish have an ogee bullnose edge. The floors are finished in a rich brown porcelain tile of varying sizes that are made to resemble distressed wood.
Photo Credit: Nar Fine Carpentry, Inc
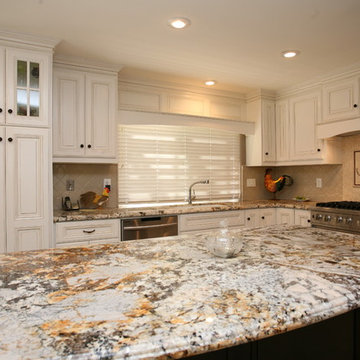
This elegant, stylish kitchen is not only beautiful but if full of fantastic function. Pay close attention to the detail and the hand glazed finish.
Photo of a large traditional u-shaped eat-in kitchen in Orange County with an undermount sink, recessed-panel cabinets, white cabinets, granite benchtops, beige splashback, porcelain splashback, stainless steel appliances, porcelain floors and with island.
Photo of a large traditional u-shaped eat-in kitchen in Orange County with an undermount sink, recessed-panel cabinets, white cabinets, granite benchtops, beige splashback, porcelain splashback, stainless steel appliances, porcelain floors and with island.
Traditional Kitchen with Porcelain Floors Design Ideas
9