Traditional Kitchen with Porcelain Floors Design Ideas
Refine by:
Budget
Sort by:Popular Today
101 - 120 of 21,296 photos
Item 1 of 3
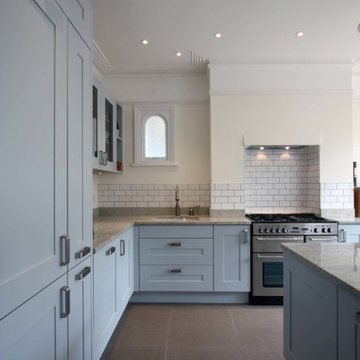
Open Plan Kitchen, South West London.
Photographer: Adrian Lyon
Design ideas for a large traditional l-shaped eat-in kitchen in London with an undermount sink, shaker cabinets, blue cabinets, granite benchtops, ceramic splashback, stainless steel appliances, porcelain floors, with island and white splashback.
Design ideas for a large traditional l-shaped eat-in kitchen in London with an undermount sink, shaker cabinets, blue cabinets, granite benchtops, ceramic splashback, stainless steel appliances, porcelain floors, with island and white splashback.
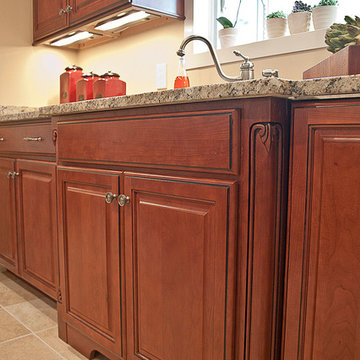
It is the details that make this small but efficient galley kitchen special. Featuring raised panel cherry cabinets with granite countertops and a porcelain floor.
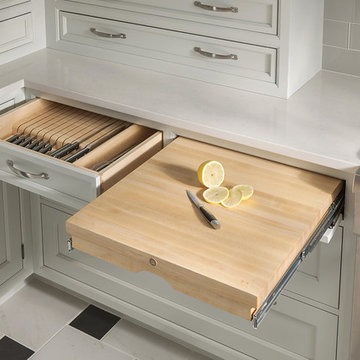
Pullout butcher block and knife block drawer. All inset cabinets by Wood-Mode 42. Featuring the Alexandria Recessed door style on Opaque Putty finish. Flooring by Crossville.
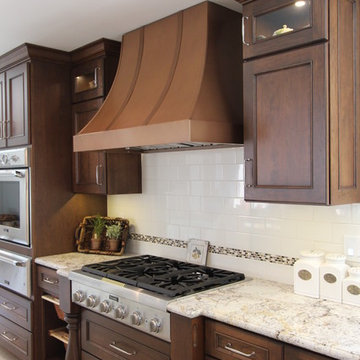
Dura Supreme Cabinetry, Door is Marley Panel, Cherry Hazelnut with Black Accent. The island is maple painted in Classic White. Countertops are White Spring Granite and Walnut Spekva wood top. Rohl Fireclay Sink. Paint is Benjamin Moore Plymouth Rock and China White. Tile is by The Tileshop and it is a subway crackle and beach mosaic. Thermador Rangetop, Modern Aire Copper Hood, Thermador Ovens, Warming Drawer and Dishwasher. Kitchen Aide Built In Refrigerator. Decorative Columns also serve as structural posts. Copper Pendant lights, Vaulted Ceilings.
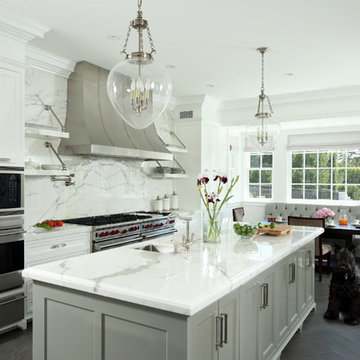
Erhard Pfeiffer
This is an example of a large traditional galley eat-in kitchen in Los Angeles with recessed-panel cabinets, white cabinets, white splashback, stainless steel appliances, with island, an undermount sink, porcelain floors and marble splashback.
This is an example of a large traditional galley eat-in kitchen in Los Angeles with recessed-panel cabinets, white cabinets, white splashback, stainless steel appliances, with island, an undermount sink, porcelain floors and marble splashback.
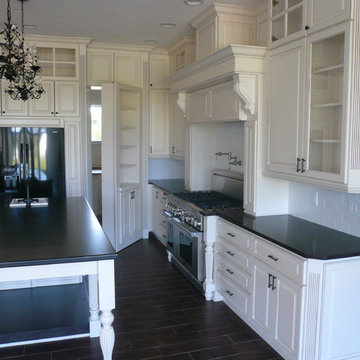
Traditional white kitchen with hidden passage door.
Inspiration for a large traditional u-shaped kitchen pantry in Orlando with a single-bowl sink, raised-panel cabinets, white cabinets, granite benchtops, white splashback, subway tile splashback, stainless steel appliances, porcelain floors and with island.
Inspiration for a large traditional u-shaped kitchen pantry in Orlando with a single-bowl sink, raised-panel cabinets, white cabinets, granite benchtops, white splashback, subway tile splashback, stainless steel appliances, porcelain floors and with island.
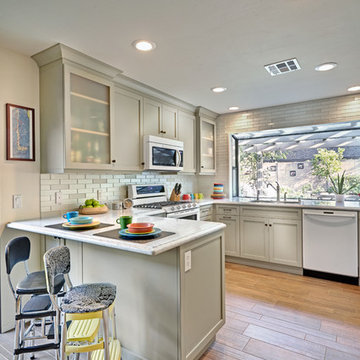
This fun classic kitchen in Gold River features Columbia frameless cabinets in Sandy Hook grey. A green glass backsplash in a random matte and polished pattern complements the cabinets which are faced with both painted wood and frosted glass. The Silestone countertops in the Lyra finish have an ogee bullnose edge. The floors are finished in a rich brown porcelain tile of varying sizes that are made to resemble distressed wood.
Photo Credit: PhotographerLink
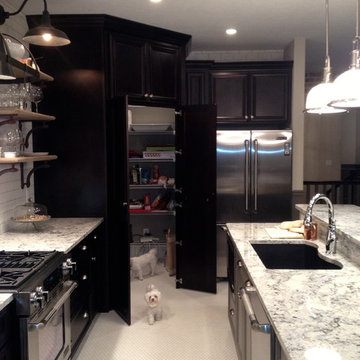
Andrew Seitz
Design ideas for a mid-sized traditional l-shaped open plan kitchen in Cedar Rapids with shaker cabinets, black cabinets, marble benchtops, white splashback, subway tile splashback, stainless steel appliances, porcelain floors and with island.
Design ideas for a mid-sized traditional l-shaped open plan kitchen in Cedar Rapids with shaker cabinets, black cabinets, marble benchtops, white splashback, subway tile splashback, stainless steel appliances, porcelain floors and with island.
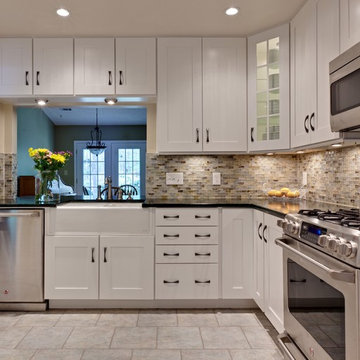
Transitional White Kitchen with Farmhouse Sink
Inspiration for a small traditional u-shaped eat-in kitchen in Atlanta with a farmhouse sink, white cabinets, recessed-panel cabinets, soapstone benchtops, multi-coloured splashback, glass tile splashback, stainless steel appliances, porcelain floors, with island, beige floor and green benchtop.
Inspiration for a small traditional u-shaped eat-in kitchen in Atlanta with a farmhouse sink, white cabinets, recessed-panel cabinets, soapstone benchtops, multi-coloured splashback, glass tile splashback, stainless steel appliances, porcelain floors, with island, beige floor and green benchtop.

Navy blue kitchen with limestone effect floor tiles, antique brass handles and open shelving
Design ideas for a large traditional eat-in kitchen in Hertfordshire with an integrated sink, shaker cabinets, blue cabinets, quartzite benchtops, white splashback, engineered quartz splashback, stainless steel appliances, porcelain floors, with island, beige floor, white benchtop and vaulted.
Design ideas for a large traditional eat-in kitchen in Hertfordshire with an integrated sink, shaker cabinets, blue cabinets, quartzite benchtops, white splashback, engineered quartz splashback, stainless steel appliances, porcelain floors, with island, beige floor, white benchtop and vaulted.
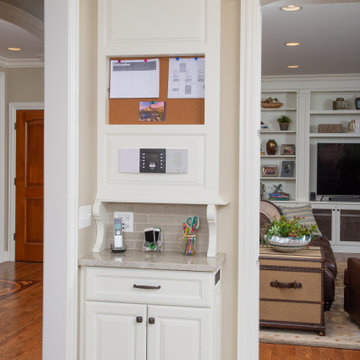
This corner was created for the family to have a place to charge phones and tablets as well as a message and calendar station. The cabinetry was designed around all the infrastucture for the audio and video feeds needed at the front door
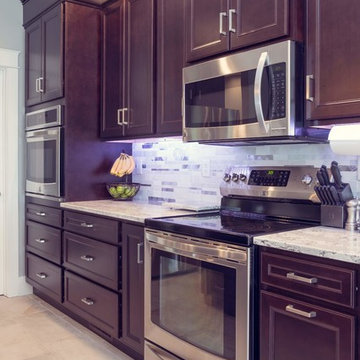
Stunning metal, marble and tile backsplash under dark Java Maple cabinets. Cambria's Summerhill quartz countertops. Stainless steel appliances including wall oven. Ivetta White porcelain tile.
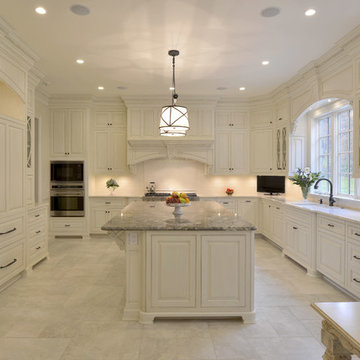
This is an example of an expansive traditional u-shaped open plan kitchen in New York with an undermount sink, raised-panel cabinets, white cabinets, white splashback, stainless steel appliances, porcelain floors, with island, beige floor, multi-coloured benchtop, quartzite benchtops and subway tile splashback.
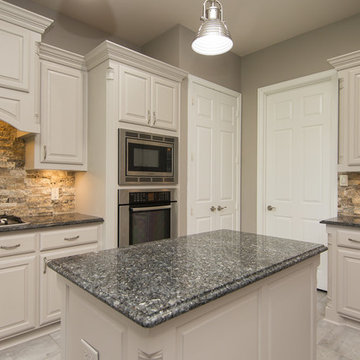
Mid-sized traditional u-shaped separate kitchen in Dallas with raised-panel cabinets, beige cabinets, granite benchtops, brown splashback, stone tile splashback, stainless steel appliances, with island, grey floor, grey benchtop, a double-bowl sink and porcelain floors.
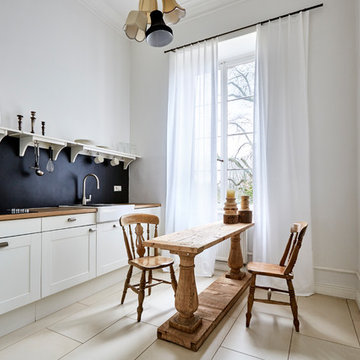
Foto Wolfgang Uhlig
This is an example of a small traditional single-wall open plan kitchen in Frankfurt with an integrated sink, beaded inset cabinets, white cabinets, wood benchtops, black splashback, porcelain floors, beige floor and no island.
This is an example of a small traditional single-wall open plan kitchen in Frankfurt with an integrated sink, beaded inset cabinets, white cabinets, wood benchtops, black splashback, porcelain floors, beige floor and no island.
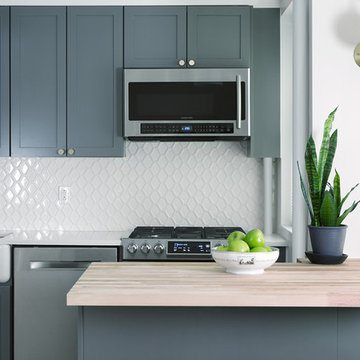
Photo of a mid-sized traditional l-shaped eat-in kitchen in New York with a farmhouse sink, raised-panel cabinets, dark wood cabinets, quartz benchtops, white splashback, subway tile splashback, stainless steel appliances, porcelain floors and with island.
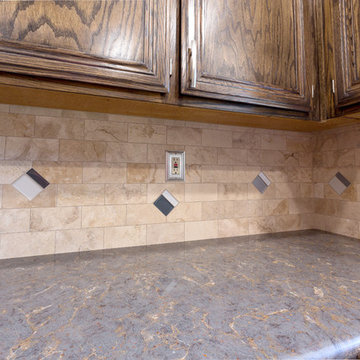
kitchenCRATE Prince Andrew Drive| Riverbank, CA | Quartz: Silestone Copper Mist | Backsplash: Bedrosians Venato Travertine | Cabinets: American Walnut Old Masters Stain | Sink: Blanco Diamond in Cafe Brown | Faucet: Kohler Simplice in Vibrant Stainless | Flooring: Bedrosians Light Cherry Porcelain Tile
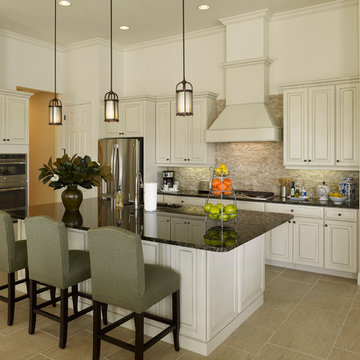
Larry Taylor
Mid-sized traditional l-shaped open plan kitchen in Tampa with an undermount sink, shaker cabinets, beige cabinets, granite benchtops, beige splashback, stone tile splashback, stainless steel appliances, porcelain floors and with island.
Mid-sized traditional l-shaped open plan kitchen in Tampa with an undermount sink, shaker cabinets, beige cabinets, granite benchtops, beige splashback, stone tile splashback, stainless steel appliances, porcelain floors and with island.
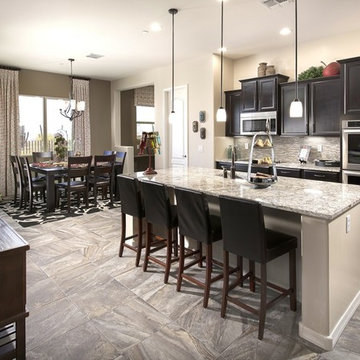
Inspiration for a mid-sized traditional galley eat-in kitchen in Minneapolis with an undermount sink, recessed-panel cabinets, black cabinets, granite benchtops, multi-coloured splashback, matchstick tile splashback, stainless steel appliances, porcelain floors, with island and grey floor.
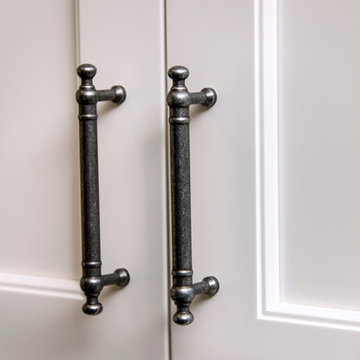
White on maple beaded inset cabinets with Pewter Antique finish hardware.
Neals Design Remodel
Robin Victor Goetz
Design ideas for an expansive traditional l-shaped kitchen in Cincinnati with beaded inset cabinets, white cabinets, a farmhouse sink, granite benchtops, white splashback, stone tile splashback, stainless steel appliances, porcelain floors and a peninsula.
Design ideas for an expansive traditional l-shaped kitchen in Cincinnati with beaded inset cabinets, white cabinets, a farmhouse sink, granite benchtops, white splashback, stone tile splashback, stainless steel appliances, porcelain floors and a peninsula.
Traditional Kitchen with Porcelain Floors Design Ideas
6