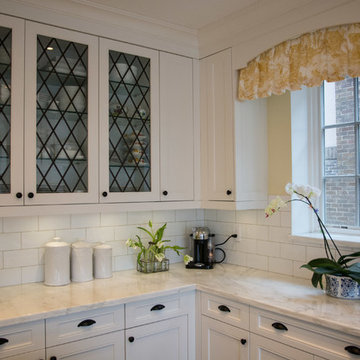Traditional Kitchen with Slate Floors Design Ideas
Refine by:
Budget
Sort by:Popular Today
101 - 120 of 1,849 photos
Item 1 of 3
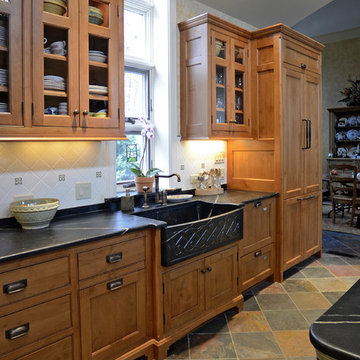
Cabinetry By Bench Made Woodworking Photos by Hal Barkan
Photo of a traditional kitchen in Cincinnati with a farmhouse sink and slate floors.
Photo of a traditional kitchen in Cincinnati with a farmhouse sink and slate floors.
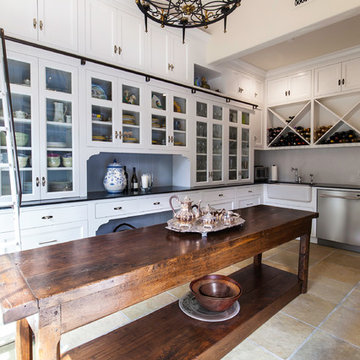
Old World Mix of Spanish and English graces this completely remodeled old home in Hope Ranch, Santa Barbara. All new painted cabinets throughout, with glossy and satin finishes mixed with antiques discovered throughout the world. A wonderful mix of the owner's antique red rugs over the slate and bleached walnut floors pared with an eclectic modern art collection give a contemporary feel to this old style villa. A new pantry crafted from the unused 'maids room' attaches to the kitchen with a glossy blue island and white cabinetry. Large red velvet drapes separate the very large great room with the limestone fireplace and oversized upholstery from the kitchen area. Upstairs the library is created from an attic space, with long cushioned window seats in a wild mix of reds and blues. Several unique upstairs rooms for guests with on suite baths in different colors and styles. Black and white bath, Red bedroom, blue bedrooms, all with unique art. Off of the master features a sun room with a long, low extra long sofa, grass shades and soft drapes.
Project Location Hope Ranch, Santa Barbara. From their beautiful resort town of Ojai, they serve clients in Montecito, Hope Ranch, Malibu, Westlake and Calabasas, across the tri-county areas of Santa Barbara, Ventura and Los Angeles, south to Hidden Hills- north through Solvang and more.
John Madden Construction
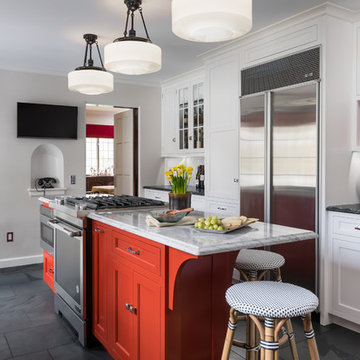
The challenge of this project was to bring modern functionality to a kitchen in a historic Cotswald home. A wall between the kitchen and breakfast room was removed to create a larger, more functional space. The homeowner's favorite color red was incorporated into the design and continues the color palette from the rest of the house. Bold design choices celebrate the small space. Dark slate floors contrast with white cabinets. The efficient center island is painted red, and serves as a dramatic focal point. Granite counters are from Pascucci. Homestead Cabinetmakers of Kalamazoo created custom cabinets tailored for the space. A built in china hutch with fluting detail reflects traditional style without being overly ornate. Rejuvenation light fixtures illuminate the space while maintaining traditional style. The wallcovering is vinyl with a raw silk look.
Photography: Kristian Walker
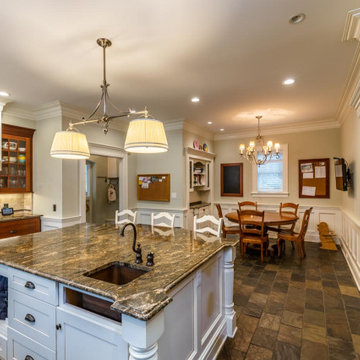
A stunning whole house renovation of a historic Georgian colonial, that included a marble master bath, quarter sawn white oak library, extensive alterations to floor plan, custom alder wine cellar, large gourmet kitchen with professional series appliances and exquisite custom detailed trim through out.
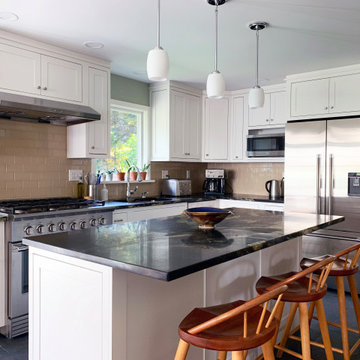
The rich, dark granite countertops are contrasted by white upper and base cabinets, the stainless steel appliances, and a warm beige subway tile backsplash.
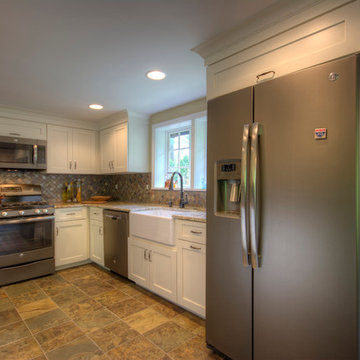
Photo of a mid-sized traditional u-shaped separate kitchen in Philadelphia with a farmhouse sink, shaker cabinets, white cabinets, granite benchtops, multi-coloured splashback, stone tile splashback, stainless steel appliances, slate floors and no island.
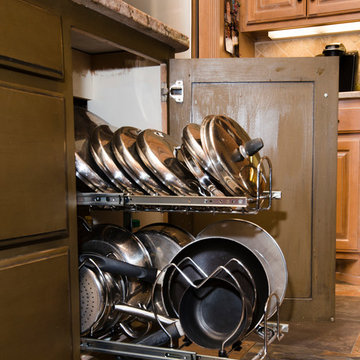
Photo of a large traditional u-shaped eat-in kitchen in Oklahoma City with medium wood cabinets, beige splashback, ceramic splashback, with island, raised-panel cabinets, granite benchtops and slate floors.
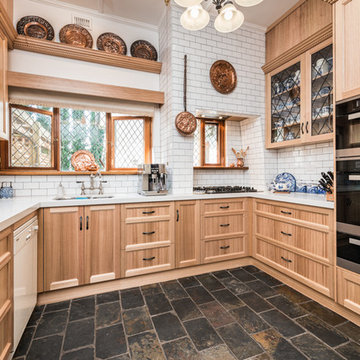
Lyndon Stacy
Design ideas for a small traditional u-shaped separate kitchen in Adelaide with an undermount sink, recessed-panel cabinets, light wood cabinets, solid surface benchtops, white splashback, subway tile splashback, black appliances, slate floors and no island.
Design ideas for a small traditional u-shaped separate kitchen in Adelaide with an undermount sink, recessed-panel cabinets, light wood cabinets, solid surface benchtops, white splashback, subway tile splashback, black appliances, slate floors and no island.
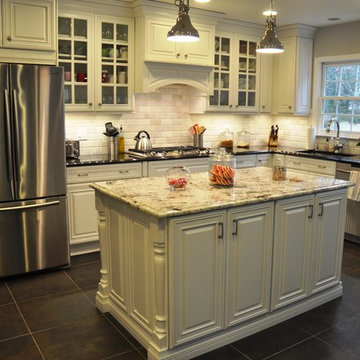
Mid-sized traditional l-shaped kitchen in DC Metro with an undermount sink, raised-panel cabinets, white cabinets, granite benchtops, white splashback, stone tile splashback, stainless steel appliances, slate floors, with island and black floor.
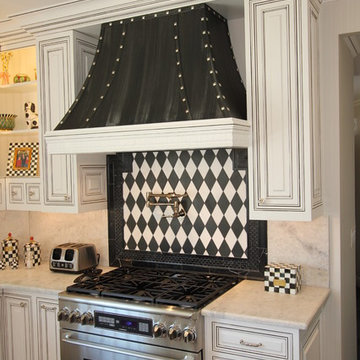
A beautiful kitchen remodel in Amarillo featuring white cabinetry on the main walls and a dark wood island with curved edges. Oversized metal and glass lanterns hang over the island to enhance the natural light and recessed lighting overhead.
The focal point of the kitchen is this custom designed zinc vent hood above the striking harlequin tile patterned backsplash. Other notable items include a Turbo Chef double oven, corner cabinets with open shelving, and a coordinating butler's pantry located adjacent to the main kitchen.
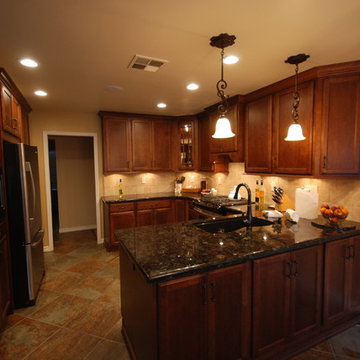
StarMark maple cabinets with chestnut stain, Volga Blue granite with waterfall edge, Kohler Langlade sink in Caviar, Kohler Cruette faucet in oil rubbed bronze, durango cream tumbled stone backsplash.
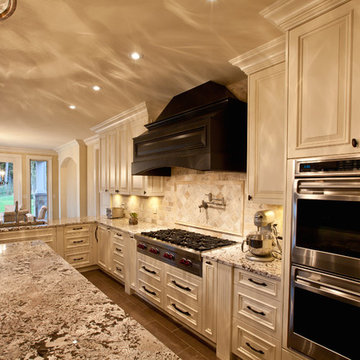
Traditional antique white kitchens with wolf double oven for stylish cooking
Large traditional galley eat-in kitchen in Vancouver with an undermount sink, raised-panel cabinets, white cabinets, granite benchtops, beige splashback, stone tile splashback, stainless steel appliances, slate floors and a peninsula.
Large traditional galley eat-in kitchen in Vancouver with an undermount sink, raised-panel cabinets, white cabinets, granite benchtops, beige splashback, stone tile splashback, stainless steel appliances, slate floors and a peninsula.
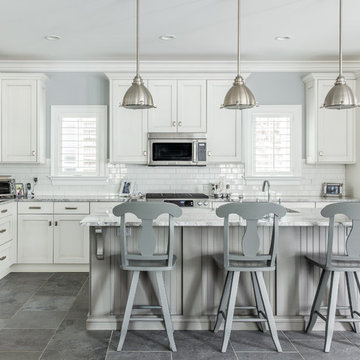
Sean Litchfield
Photo of a large traditional l-shaped kitchen in New York with white cabinets, granite benchtops, white splashback, subway tile splashback, with island, stainless steel appliances, slate floors and recessed-panel cabinets.
Photo of a large traditional l-shaped kitchen in New York with white cabinets, granite benchtops, white splashback, subway tile splashback, with island, stainless steel appliances, slate floors and recessed-panel cabinets.
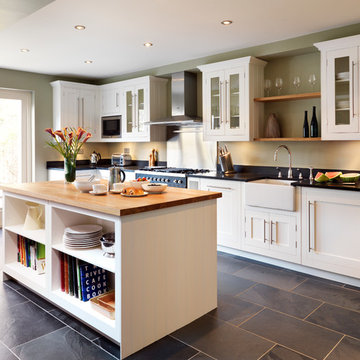
This is an example of a mid-sized traditional kitchen in London with a farmhouse sink, shaker cabinets, white cabinets, metallic splashback, slate floors and with island.
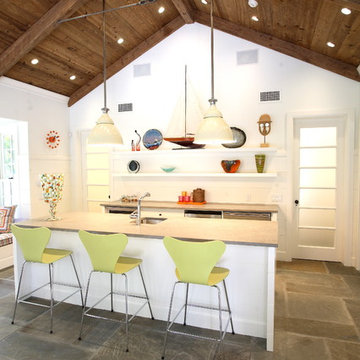
NEAL LANDINO
Large traditional galley open plan kitchen in New York with open cabinets, white cabinets, stainless steel appliances, an undermount sink, concrete benchtops, white splashback, slate floors and with island.
Large traditional galley open plan kitchen in New York with open cabinets, white cabinets, stainless steel appliances, an undermount sink, concrete benchtops, white splashback, slate floors and with island.
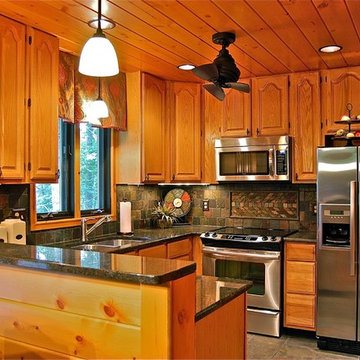
Located in Linville, NC, this client wanted us to bring the outdoors in! To achieve that we used alot of natural materials including slate stone and LOTS of wood! Using the existing cabinetry, we updated the space with wood paneling, slate flooring, backsplash, stainless steel appliances, granite countertops, and of course this cool 360 degrees fan!
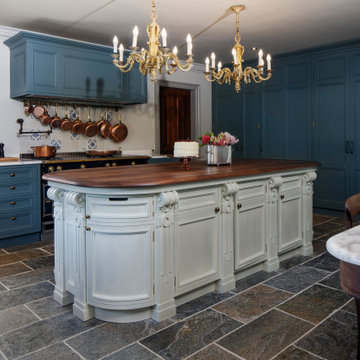
Old style farm kitchen with large French hob and table. Stone floors and display cabinet.
Inspiration for a traditional open plan kitchen with beaded inset cabinets, blue cabinets, wood benchtops, porcelain splashback, panelled appliances, slate floors, with island, brown floor and brown benchtop.
Inspiration for a traditional open plan kitchen with beaded inset cabinets, blue cabinets, wood benchtops, porcelain splashback, panelled appliances, slate floors, with island, brown floor and brown benchtop.
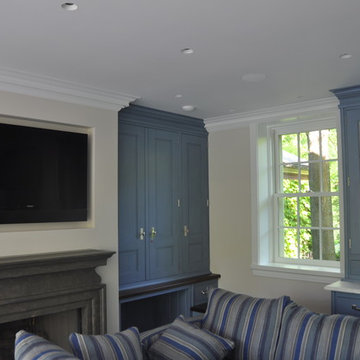
No photoshopping here - in this kitchen remodel, functional devices like ceiling speakers, electrical outlets and lighting keypads are seamlessly integrated into the aesthetic design. Technology and integration by Mills Custom Audio/Video; Use of Trufig architectural speakers by Dana Innovations, monolithic TV by Sony, custom soundbar from James Loudspeaker; Thomas Norman Rajkovich, Architect; General Contracting by EURO Construction; Millwork by Peacock Cabinetry
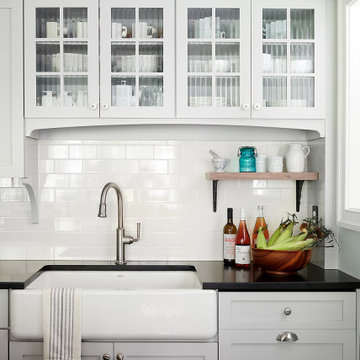
This is an example of a mid-sized traditional u-shaped eat-in kitchen in Philadelphia with a farmhouse sink, shaker cabinets, grey cabinets, granite benchtops, white splashback, ceramic splashback, stainless steel appliances, slate floors, with island, grey floor and black benchtop.
Traditional Kitchen with Slate Floors Design Ideas
6
