Traditional Kitchen with Slate Floors Design Ideas
Refine by:
Budget
Sort by:Popular Today
141 - 160 of 1,855 photos
Item 1 of 3
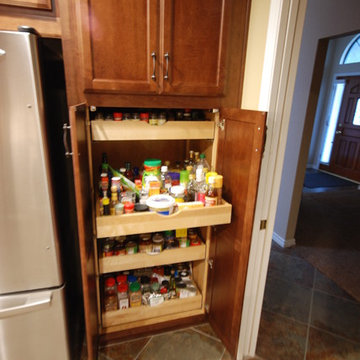
StarMark maple cabinets with chestnut stain, Volga Blue granite with waterfall edge, Kohler Langlade sink in Caviar, Kohler Cruette faucet in oil rubbed bronze, durango cream tumbled stone backsplash.
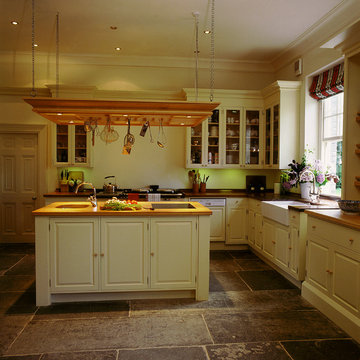
This painted kitchen was designed for the Chairman of David Hicks Plc. It was designed to complement the classic, elegant interior of a Cornish manor house. The interiors of the kitchen cupboards were made from maple with dovetailed maple drawers. The worktops were made from maple and iroko. The finial hinges to all the doors were silvered to add a touch of luxury to this bespoke kitchen. This is a kitchen with a classic understated English country look.
Designed and hand built by Tim Wood
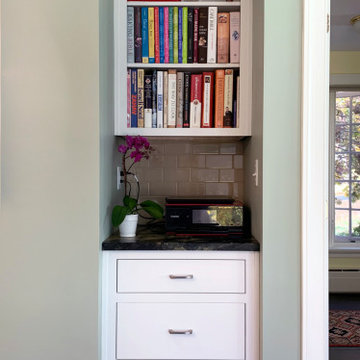
Kitchen nook with custom shelves and base drawers.
Mid-sized traditional l-shaped open plan kitchen in Boston with an undermount sink, flat-panel cabinets, white cabinets, granite benchtops, brown splashback, ceramic splashback, stainless steel appliances, slate floors, with island, black floor and black benchtop.
Mid-sized traditional l-shaped open plan kitchen in Boston with an undermount sink, flat-panel cabinets, white cabinets, granite benchtops, brown splashback, ceramic splashback, stainless steel appliances, slate floors, with island, black floor and black benchtop.
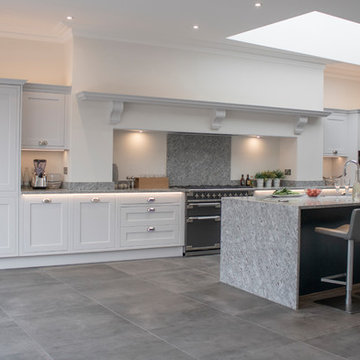
Taking inspiration from the townhouses in London’s garden squares, furniture was chosen from Stoneham’s Knole collection with inframe doors painted in an on-trend Dove Grey for the main kitchen cabinets. The designer paid particular attention to incorporating the latest modern integrated technologies including a Neff double oven with microwave, fridge and dishwasher, pull-out plug socket seamlessly hidden in the island, as well as a LG Smart TV suspended from the ceiling complete with ceiling speakers.
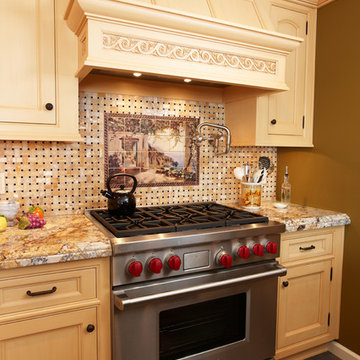
Range by Wolf
Large traditional kitchen in New York with recessed-panel cabinets, yellow cabinets, granite benchtops, multi-coloured splashback, stone tile splashback, slate floors and with island.
Large traditional kitchen in New York with recessed-panel cabinets, yellow cabinets, granite benchtops, multi-coloured splashback, stone tile splashback, slate floors and with island.
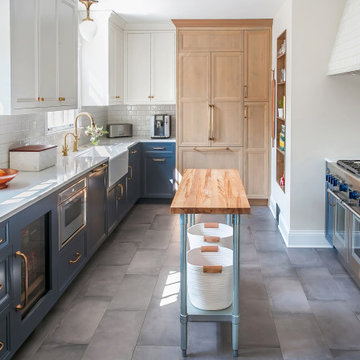
Photo of a mid-sized traditional u-shaped kitchen pantry in Chicago with a farmhouse sink, shaker cabinets, blue cabinets, marble benchtops, white splashback, ceramic splashback, panelled appliances, slate floors, no island, grey floor and white benchtop.
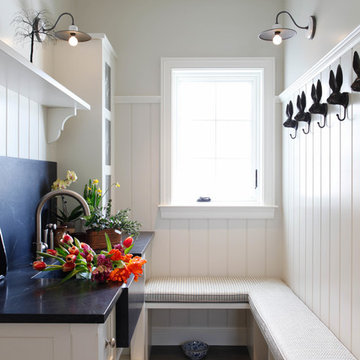
The mudroom, with bluestone floor, is the place to sit and take off boots, hang up jackets, etc. Railroad lamps and bunny hooks add to the charm of this small space.
Photo by Mary Ellen Hendricks
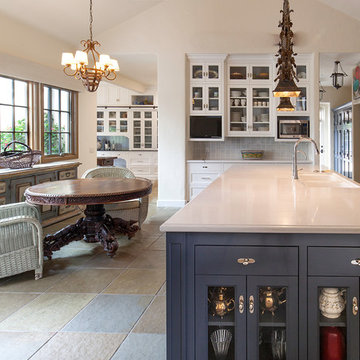
Old World Mix of Spanish and English graces this completely remodeled old home in Hope Ranch, Santa Barbara. All new painted cabinets throughout, with glossy and satin finishes mixed with antiques discovered throughout the world. A wonderful mix of the owner's antique red rugs over the slate and bleached walnut floors pared with an eclectic modern art collection give a contemporary feel to this old style villa. A new pantry crafted from the unused 'maids room' attaches to the kitchen with a glossy blue island and white cabinetry. Large red velvet drapes separate the very large great room with the limestone fireplace and oversized upholstery from the kitchen area. Upstairs the library is created from an attic space, with long cushioned window seats in a wild mix of reds and blues. Several unique upstairs rooms for guests with on suite baths in different colors and styles. Black and white bath, Red bedroom, blue bedrooms, all with unique art. Off of the master features a sun room with a long, low extra long sofa, grass shades and soft drapes.
Project Location Hope Ranch, Santa Barbara. From their beautiful resort town of Ojai, they serve clients in Montecito, Hope Ranch, Malibu, Westlake and Calabasas, across the tri-county areas of Santa Barbara, Ventura and Los Angeles, south to Hidden Hills- north through Solvang and more.
John Madden Construction
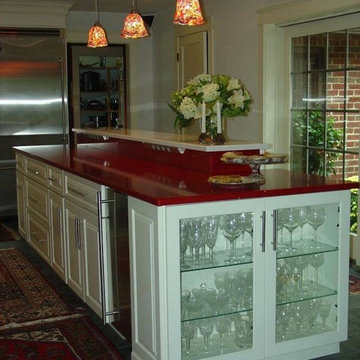
This Kitchen was remodeled using red quartz countertops for a pop of color in the center of the kitchen, the mural tile backsplash was used as a unique feature to contrast the white cabinets and glass front doors.
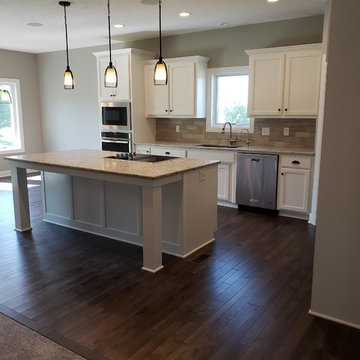
Design ideas for a large traditional l-shaped eat-in kitchen in Omaha with an undermount sink, shaker cabinets, white cabinets, quartz benchtops, brown splashback, timber splashback, stainless steel appliances, slate floors, with island, brown floor and beige benchtop.
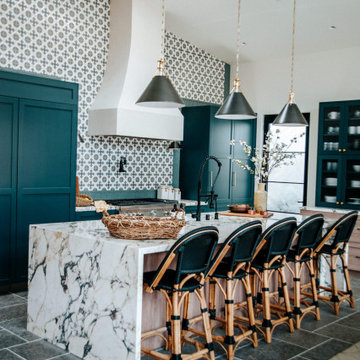
This is an example of an expansive traditional galley open plan kitchen in Los Angeles with glass-front cabinets, blue cabinets, blue splashback, ceramic splashback, panelled appliances, slate floors, with island and vaulted.
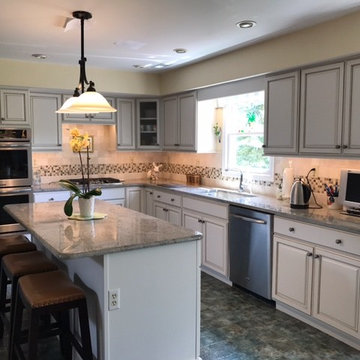
Design ideas for a mid-sized traditional l-shaped eat-in kitchen in Philadelphia with an undermount sink, raised-panel cabinets, white cabinets, granite benchtops, multi-coloured splashback, stone tile splashback, stainless steel appliances, slate floors, with island and grey floor.
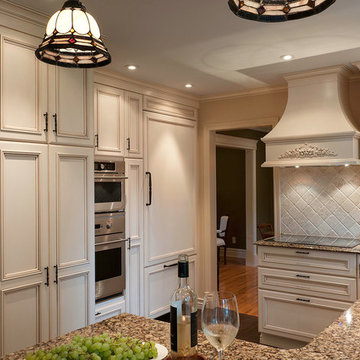
Peter Labrosse
Photo of a mid-sized traditional u-shaped eat-in kitchen in Montreal with a double-bowl sink, beaded inset cabinets, white cabinets, granite benchtops, beige splashback, stone tile splashback, panelled appliances, a peninsula, slate floors and grey floor.
Photo of a mid-sized traditional u-shaped eat-in kitchen in Montreal with a double-bowl sink, beaded inset cabinets, white cabinets, granite benchtops, beige splashback, stone tile splashback, panelled appliances, a peninsula, slate floors and grey floor.
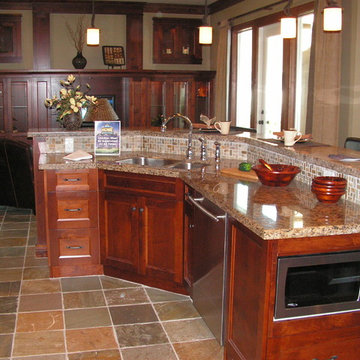
Design ideas for a mid-sized traditional l-shaped open plan kitchen in Vancouver with a double-bowl sink, recessed-panel cabinets, medium wood cabinets, granite benchtops, beige splashback, mosaic tile splashback, stainless steel appliances, slate floors, with island and multi-coloured floor.
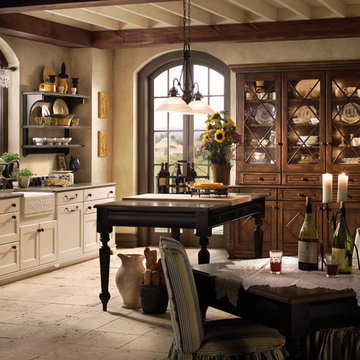
This European inspired kitchen is truly one for the books. It features cabinetry from Wood-Mode, but it's not that simple. This kitchen is equipped with a fridge armoire that seamlessly hides the refrigerator, a custom freestanding piece to the right of the dining table and custom built-it cabinets to the right of the fridge armoire. It is simply gorgeous! The cabinets may not be the same color, but their intricate design ties them together very nicely. Makes you feel like you're in the French countryside!
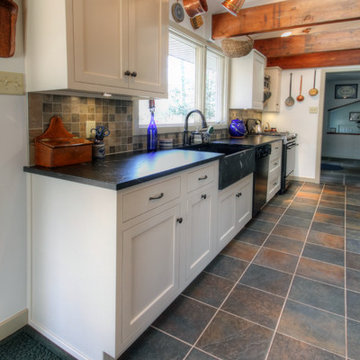
This galley kitchen features soap stone countertops and sink, slate look porcelain tile, and a laundry room hidden in a closet.
Mid-sized traditional galley kitchen pantry in Philadelphia with a farmhouse sink, shaker cabinets, white cabinets, soapstone benchtops, multi-coloured splashback, stainless steel appliances, slate floors and no island.
Mid-sized traditional galley kitchen pantry in Philadelphia with a farmhouse sink, shaker cabinets, white cabinets, soapstone benchtops, multi-coloured splashback, stainless steel appliances, slate floors and no island.
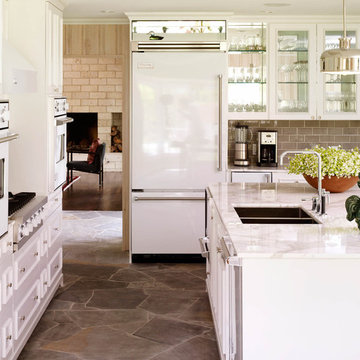
Karlisch Photography
Inspiration for a traditional kitchen in Dallas with a double-bowl sink, glass-front cabinets, white cabinets, grey splashback, subway tile splashback, white appliances and slate floors.
Inspiration for a traditional kitchen in Dallas with a double-bowl sink, glass-front cabinets, white cabinets, grey splashback, subway tile splashback, white appliances and slate floors.
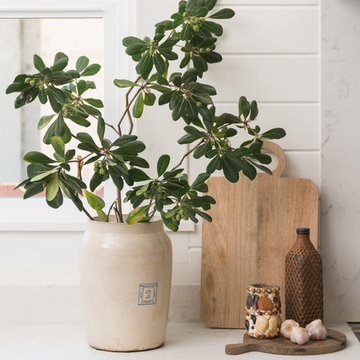
Photo of a mid-sized traditional l-shaped kitchen in Sacramento with a farmhouse sink, shaker cabinets, grey cabinets, quartzite benchtops, stone slab splashback, stainless steel appliances, slate floors, with island and grey floor.
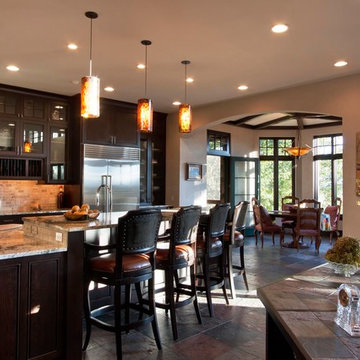
We created a nice separation of spaces with this kneewall/bookcase from the kitchen area to the sunken living room space. A sunken Living room might bring a bad connotation to some, but the 12" drop (two 6" steps) just added a nice change of space to the overall composition.
Photos by Jay Weiland
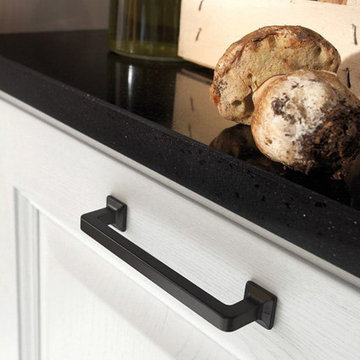
A traditional custom kitchen with a modern hint. This kitchen is from the Laguna Collection and there are many door and cabinet options. The black counter is a durable and beautiful quartz, it can work for traditional or modern design.
Traditional Kitchen with Slate Floors Design Ideas
8