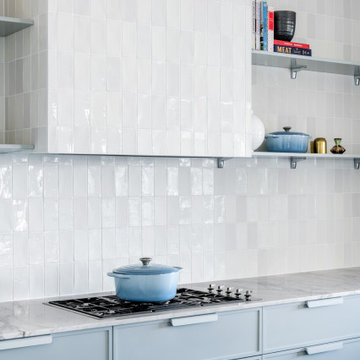Traditional Kitchen with Wood Design Ideas
Refine by:
Budget
Sort by:Popular Today
21 - 40 of 244 photos
Item 1 of 3
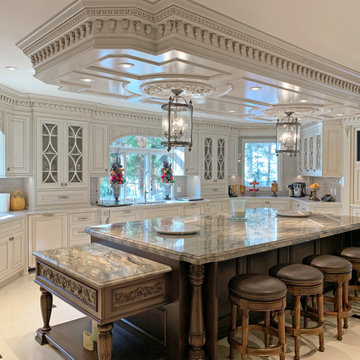
The island in a different color and various levels and its coffered ceiling gives cohesión and warm to this large kitchen. Mahogany wood and painted cabinets with patina.
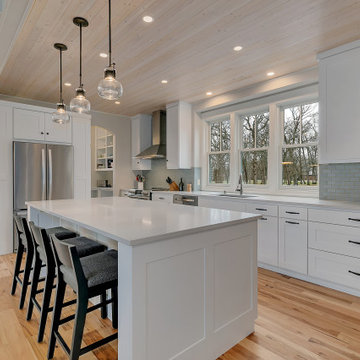
White Washed Ceiling / Shaker Cabinets / Glass Tile
This is an example of a mid-sized traditional u-shaped kitchen pantry in Minneapolis with an undermount sink, shaker cabinets, white cabinets, quartzite benchtops, blue splashback, glass tile splashback, stainless steel appliances, medium hardwood floors, with island, brown floor, white benchtop and wood.
This is an example of a mid-sized traditional u-shaped kitchen pantry in Minneapolis with an undermount sink, shaker cabinets, white cabinets, quartzite benchtops, blue splashback, glass tile splashback, stainless steel appliances, medium hardwood floors, with island, brown floor, white benchtop and wood.
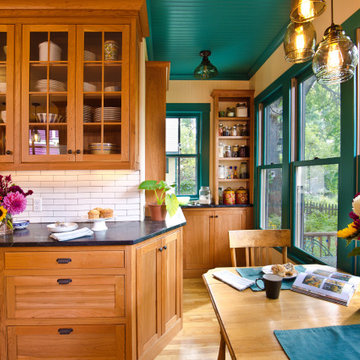
Eat in kitchen with pantry area. Traditional inset cherry cabinets and oak flooring. Converted 3 season porch with colorful teal accents.
Inspiration for a mid-sized traditional l-shaped eat-in kitchen in Minneapolis with a farmhouse sink, beaded inset cabinets, medium wood cabinets, soapstone benchtops, white splashback, subway tile splashback, stainless steel appliances, light hardwood floors, brown floor, black benchtop and wood.
Inspiration for a mid-sized traditional l-shaped eat-in kitchen in Minneapolis with a farmhouse sink, beaded inset cabinets, medium wood cabinets, soapstone benchtops, white splashback, subway tile splashback, stainless steel appliances, light hardwood floors, brown floor, black benchtop and wood.
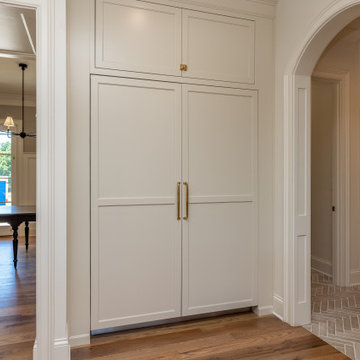
Open concept kitchen into living room, with view into breakfast room.
Design ideas for a traditional u-shaped open plan kitchen in Other with a farmhouse sink, beaded inset cabinets, white cabinets, marble benchtops, ceramic splashback, panelled appliances, light hardwood floors, with island and wood.
Design ideas for a traditional u-shaped open plan kitchen in Other with a farmhouse sink, beaded inset cabinets, white cabinets, marble benchtops, ceramic splashback, panelled appliances, light hardwood floors, with island and wood.
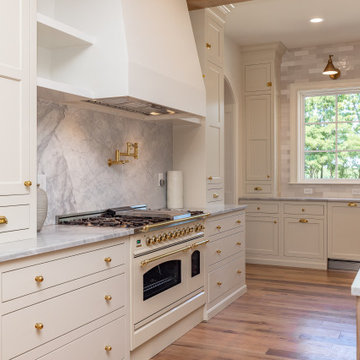
Open concept kitchen into living room, with view into breakfast room.
This is an example of a traditional u-shaped open plan kitchen in Other with a farmhouse sink, beaded inset cabinets, white cabinets, marble benchtops, ceramic splashback, panelled appliances, light hardwood floors, with island and wood.
This is an example of a traditional u-shaped open plan kitchen in Other with a farmhouse sink, beaded inset cabinets, white cabinets, marble benchtops, ceramic splashback, panelled appliances, light hardwood floors, with island and wood.
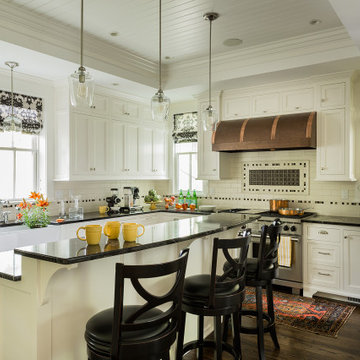
The Hannah Fay House is a fine example of Italianate architecture. Built in 1860, it is located next to historic Phillips Academy in Andover MA and in the past it served as a home to the academy’s administrators. When the homeowners purchased the house, their goal was to restore its original formality and enhance the finish work throughout the first floor. The project included a kitchen remodel The end result is an exquisite blending of historical details with modern amenities. The Kitchen was remodeled into an elegant, airy space: Two windows were added on either side of cooking area to bring in light and views of backyard. Hand painted custom cabinetry from Jewett Farms features decorative furniture feet. Wood paneled raised ceiling with drop soffit gives new depth and warmth to the room. Cosmic Black granite replaced the outdated Formica countertops. Custom designed Backsplash tile consists of a traditional 3 x 6 subway tile with custom selected square mosaics which tie the dark counters in with the white cabinets. Coppery accents within the mosaics reflect the copper range hood and beautiful wood floors. Hand-hammered copper range hood. Commercial grade appliances. Glass display cabinets with interior lighting. The flooring throughout the first floor is antique reclaimed oak.
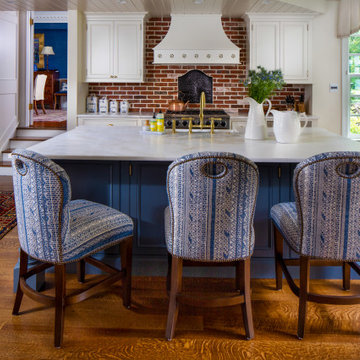
This kitchen island is finished in blue to contrast with the other off white cabinetry. A bridge faucet, farm sink, a black iron fireback with brick backsplash completes this country kitchen in Bucks Co. Pa.
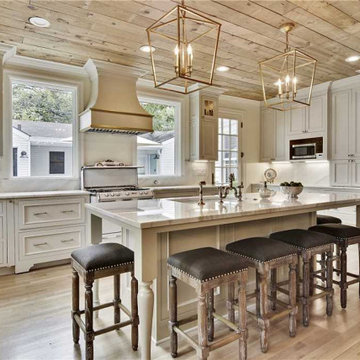
This traditional kitchen is the definition of elegance! The island posts, mullion glass doors, shaped bottom arches, and range hood combine to lend loads of detail and character to this large space.
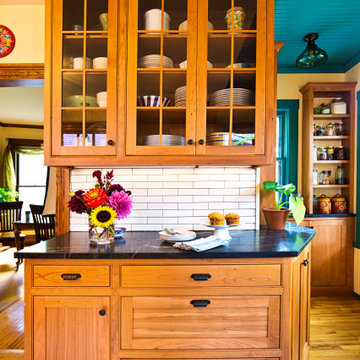
Glass door upper cabinets to display dishes. Furniture front base cabinets.
Photo of a mid-sized traditional l-shaped kitchen pantry in Minneapolis with a farmhouse sink, beaded inset cabinets, medium wood cabinets, soapstone benchtops, white splashback, subway tile splashback, stainless steel appliances, light hardwood floors, brown floor, black benchtop and wood.
Photo of a mid-sized traditional l-shaped kitchen pantry in Minneapolis with a farmhouse sink, beaded inset cabinets, medium wood cabinets, soapstone benchtops, white splashback, subway tile splashback, stainless steel appliances, light hardwood floors, brown floor, black benchtop and wood.
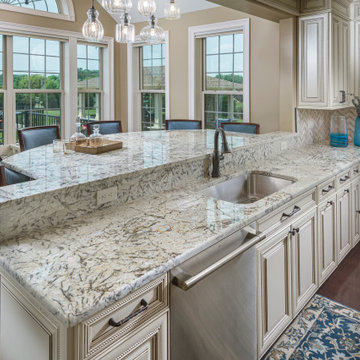
This open kitchen includes an island for prep and cooking plus and an island for entertaining guests.
There is also an adjacent bar height table with bar stools for additional serving and eating.
A set of custom storage benches are designed to be pulled into the room for overflow seating when needed.
The tile faced entertainment island has the unique ability to be rolled around via hidden rubber wheels recessed underneath.
The wheels can be locked through a clever locking system.
That island features a contrasting Blue Pearl granite top which compliments the secondary blue tones in the tile, barstools and benches.
The central axis of the kitchen has a copper finished embossed tin-faced inset on a 4 x 10 foot tray from which 3 pendants are hung.
Cabinet interiors are fully fitted out with the newest inserts and space saving technology.
Although not shown, there is a microwave drawer and warming drawer facing the high end 48" gas range.
Oil rubbed bronze handles and accents contrast nicely with the stainless steel appliances.
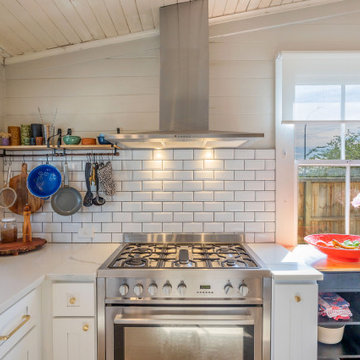
The wall mounted range hood and freestanding cooker compliment the shaker style kitchen perfectly.
The clients found a butcher's block on castors that goes with the rustic idea perfectly while giving them all the modern functions.
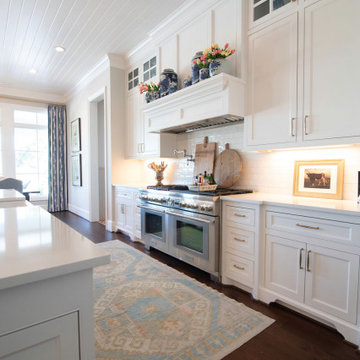
Inspiration for a large traditional l-shaped eat-in kitchen in Houston with recessed-panel cabinets, white cabinets, white splashback, dark hardwood floors, brown floor, a farmhouse sink, subway tile splashback, stainless steel appliances, with island, white benchtop and wood.
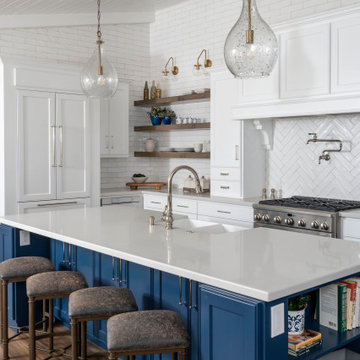
Mom's old home is transformed for the next generation to gather and entertain.
Design ideas for a large traditional l-shaped eat-in kitchen in Los Angeles with a farmhouse sink, recessed-panel cabinets, white cabinets, quartz benchtops, white splashback, ceramic splashback, panelled appliances, ceramic floors, with island, brown floor, white benchtop and wood.
Design ideas for a large traditional l-shaped eat-in kitchen in Los Angeles with a farmhouse sink, recessed-panel cabinets, white cabinets, quartz benchtops, white splashback, ceramic splashback, panelled appliances, ceramic floors, with island, brown floor, white benchtop and wood.
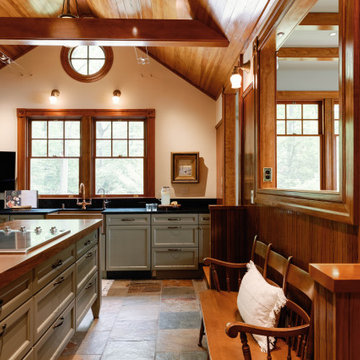
In this 19th century historic property, our team recently completed a high end kitchen renovation.
Details:
-Cabinets came from Kenwood Kitchens and have integral Hafele Lighting incorporated into them
-Cabinet Color is "Vintage Split Pea"
-All doors and drawers are soft close
-Island has a Grouthouse wood top with sapwood with butcher block end grain, 2 1/2" thick food grade oil finish
-Viking induction cooktop integrated into the island
-Kitchen countertop stone is a black soapstone with milky white veining and eased edges
-Viking induction cooktop integrated into the island
-Miele dishwasher
-Wolfe Oven
-Subzero Fridge
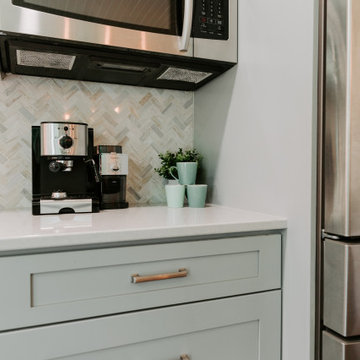
The kitchen is the hub of this traditional home. Having a kitchen island that is not only functional but offers seating, makes this kitchen design perfect for gathering with friends and family. We love the herringbone backsplash that this homeowner picked out.
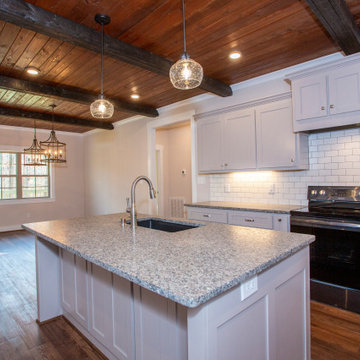
This kitchen features custom painted cabinets with a 7' island, granite countertops with leathered finish and wood ceiling with beams.
This is an example of a mid-sized traditional l-shaped eat-in kitchen in Birmingham with an undermount sink, shaker cabinets, grey cabinets, granite benchtops, white splashback, stainless steel appliances, with island, brown floor, grey benchtop and wood.
This is an example of a mid-sized traditional l-shaped eat-in kitchen in Birmingham with an undermount sink, shaker cabinets, grey cabinets, granite benchtops, white splashback, stainless steel appliances, with island, brown floor, grey benchtop and wood.
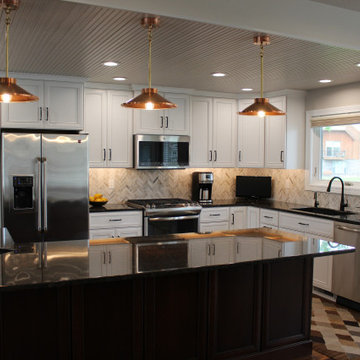
Design ideas for a mid-sized traditional l-shaped open plan kitchen in Other with an undermount sink, recessed-panel cabinets, white cabinets, granite benchtops, multi-coloured splashback, stone tile splashback, stainless steel appliances, dark hardwood floors, with island, brown floor, black benchtop and wood.
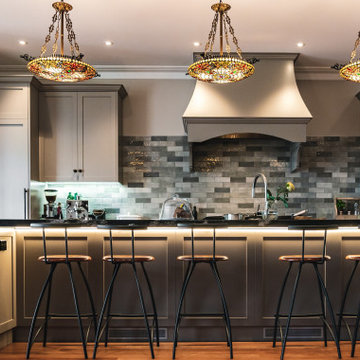
A huge kitchen with granite on the kitchen bench adds old-world charm.
This is an example of a large traditional galley eat-in kitchen in Other with recessed-panel cabinets, multi-coloured splashback, glass tile splashback, medium hardwood floors, with island, black benchtop and wood.
This is an example of a large traditional galley eat-in kitchen in Other with recessed-panel cabinets, multi-coloured splashback, glass tile splashback, medium hardwood floors, with island, black benchtop and wood.
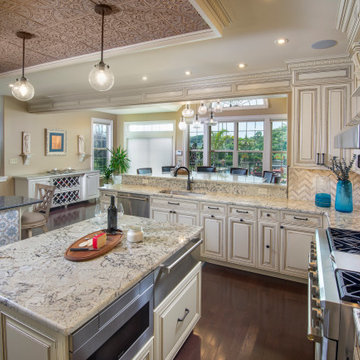
This open kitchen includes an island for prep and cooking plus and an island for entertaining guests.
There is also an adjacent bar height table with bar stools for additional serving and eating.
A set of custom storage benches are designed to be pulled into the room for overflow seating when needed.
The tile faced entertainment island has the unique ability to be rolled around via hidden rubber wheels recessed underneath.
The wheels can be locked through a clever locking system.
That island features a contrasting Blue Pearl granite top which compliments the secondary blue tones in the tile, barstools and benches.
The central axis of the kitchen has a copper finished embossed tin-faced inset on a 4 x 10 foot tray from which 3 pendants are hung.
Cabinet interiors are fully fitted out with the newest inserts and space saving technology.
Although not shown, there is a microwave drawer and warming drawer facing the high end 48" gas range.
Oil rubbed bronze handles and accents contrast nicely with the stainless steel appliances.
Traditional Kitchen with Wood Design Ideas
2
