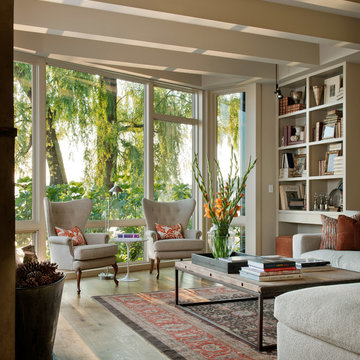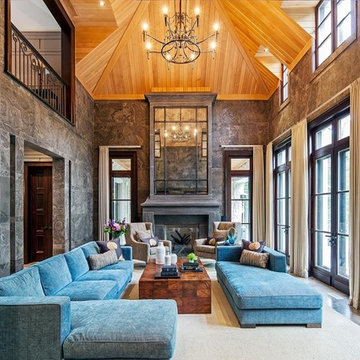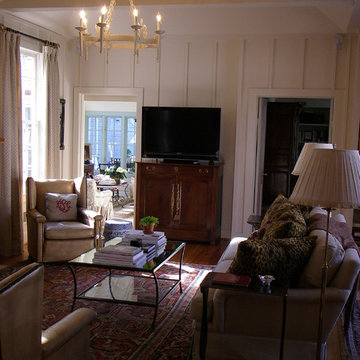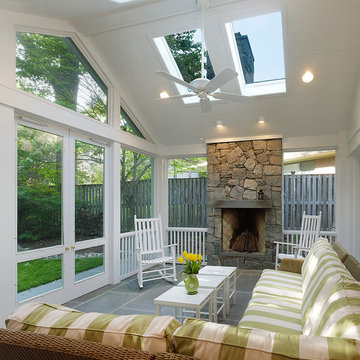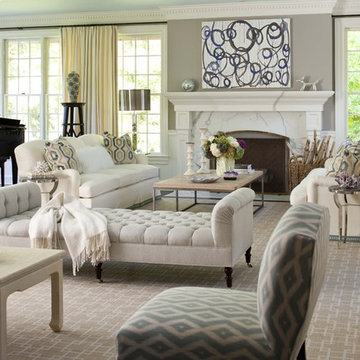Traditional Living Design Ideas
Refine by:
Budget
Sort by:Popular Today
81 - 100 of 46,108 photos
Item 1 of 5
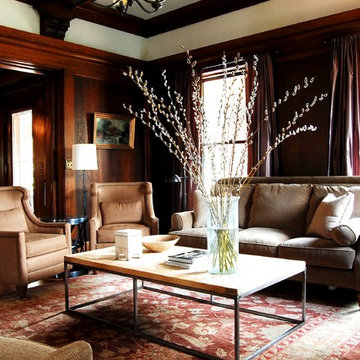
Photo: Corynne Pless © 2013 Houzz
This is an example of a traditional enclosed living room in New York with no tv.
This is an example of a traditional enclosed living room in New York with no tv.
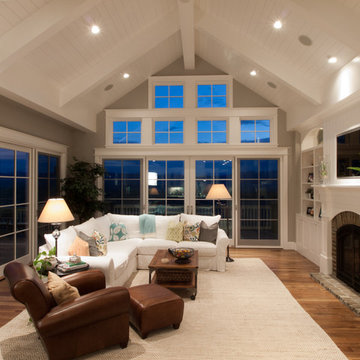
A vaulted ceiling allows the family room to be filled with many windows that take advantage of the surrounding views. Large French sliding doors also allow this room to open up to the expansive covered deck.
Find the right local pro for your project
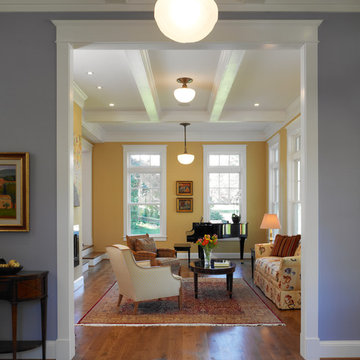
The site for this new house was specifically selected for its proximity to nature while remaining connected to the urban amenities of Arlington and DC. From the beginning, the homeowners were mindful of the environmental impact of this house, so the goal was to get the project LEED certified. Even though the owner’s programmatic needs ultimately grew the house to almost 8,000 square feet, the design team was able to obtain LEED Silver for the project.
The first floor houses the public spaces of the program: living, dining, kitchen, family room, power room, library, mudroom and screened porch. The second and third floors contain the master suite, four bedrooms, office, three bathrooms and laundry. The entire basement is dedicated to recreational spaces which include a billiard room, craft room, exercise room, media room and a wine cellar.
To minimize the mass of the house, the architects designed low bearing roofs to reduce the height from above, while bringing the ground plain up by specifying local Carder Rock stone for the foundation walls. The landscape around the house further anchored the house by installing retaining walls using the same stone as the foundation. The remaining areas on the property were heavily landscaped with climate appropriate vegetation, retaining walls, and minimal turf.
Other LEED elements include LED lighting, geothermal heating system, heat-pump water heater, FSA certified woods, low VOC paints and high R-value insulation and windows.
Hoachlander Davis Photography
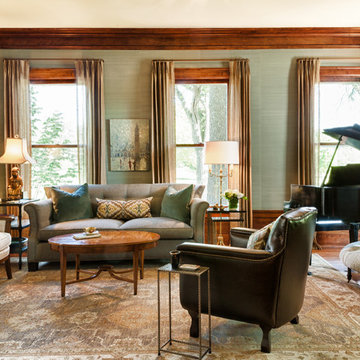
Interior Design by Herrick Design Group and photos by SMHerrick Photography
Mid-sized traditional enclosed living room in Minneapolis with a music area, green walls, medium hardwood floors, brown floor and wallpaper.
Mid-sized traditional enclosed living room in Minneapolis with a music area, green walls, medium hardwood floors, brown floor and wallpaper.
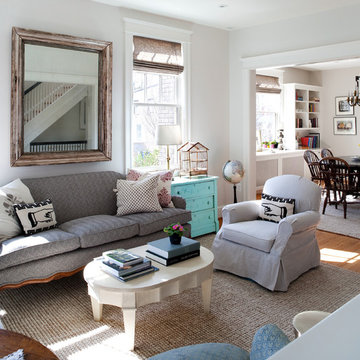
Stacy Zarin Goldberg
Photo of a mid-sized traditional living room in DC Metro with medium hardwood floors.
Photo of a mid-sized traditional living room in DC Metro with medium hardwood floors.
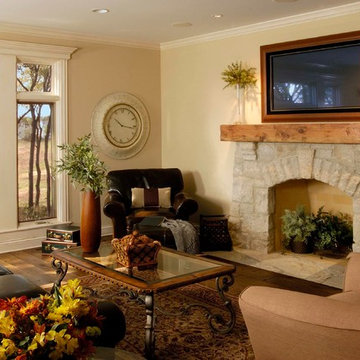
Photography by Linda Oyama Bryan. http://pickellbuilders.com. Flush Hearth Tapered Stone Surround Fireplace with Hand Hewn Timber Mantle. 6 3/4" European white oak floors with beveled edges.
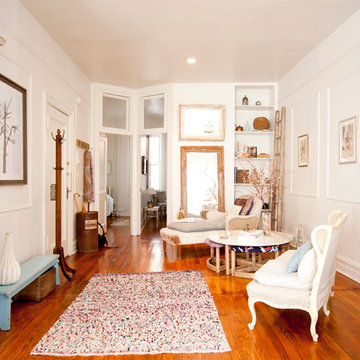
Chris Dorsey Photography © 2012 Houzz
Inspiration for a traditional enclosed living room in New York with medium hardwood floors and no tv.
Inspiration for a traditional enclosed living room in New York with medium hardwood floors and no tv.

Hillsborough Living Room. Piano. Stone Fireplace. Wool Drapes. Curved Sofa. Mirror and Iron Table. Oushak Rug. Woven Shades. Designer: RKI Interior Design. Photography: Cherie Cordellos.
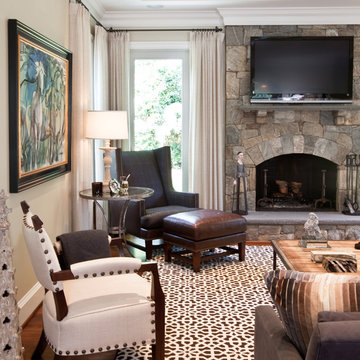
Photography by Jamie Sentz
Traditional family room in DC Metro with beige walls, dark hardwood floors, a standard fireplace, a stone fireplace surround and a wall-mounted tv.
Traditional family room in DC Metro with beige walls, dark hardwood floors, a standard fireplace, a stone fireplace surround and a wall-mounted tv.
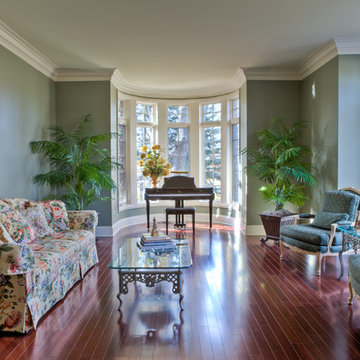
Photos by Bill Meyer Photography
blog/billmeyerphotography.com
Traditional living room in Chicago.
Traditional living room in Chicago.
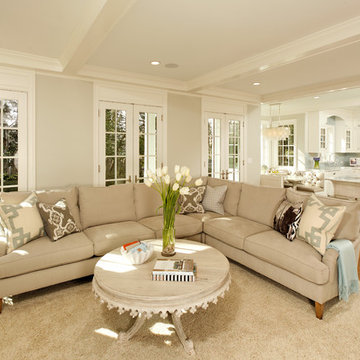
This whole house renovation done by Harry Braswell Inc. used Virginia Kitchen's design services (Erin Hoopes) and materials for the bathrooms, laundry and kitchens. The custom millwork was done to replicate the look of the cabinetry in the open concept family room. This completely custom renovation was eco-friend and is obtaining leed certification.
Photo's courtesy Greg Hadley
Construction: Harry Braswell Inc.
Kitchen Design: Erin Hoopes under Virginia Kitchens
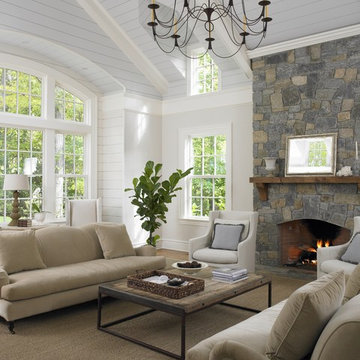
Family room with vaulted ceiling, photo by Nancy Elizabeth Hill
Photo of a traditional living room in New York with beige walls, a standard fireplace and a stone fireplace surround.
Photo of a traditional living room in New York with beige walls, a standard fireplace and a stone fireplace surround.
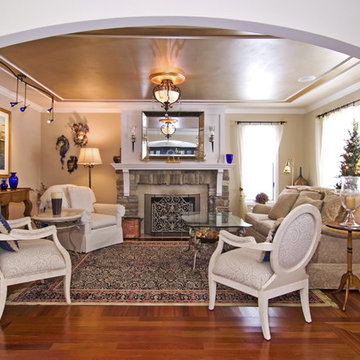
This property was purchased by a lovely empty nester couple that was looking for a home that offered primarily one level living. This late 1950’s rambler was outdated with sight line issues and included a claustrophobic kitchen that was separated from the main dining room. One of the challenges we encountered was figuring out a way to create an open floor plan with good sight lines while removing the structural obstacles including a supporting wall and a stand alone island that was too large for the size of the kitchen. In addition, we needed to add cabinets which would allow the kitchen to remain functional, open. We had a fairly small kitchen footprint and 8 ft. ceilings, which meant we had to be very strategic with our takeaways and additions to room.
To remove the load bearing wall and open up the kitchen to the dining room, we cut the roof trusses and installed a beam flush with the ceiling. The two structural posts were designed into the cabinet façade to appear as a design element as opposed to a structural element. We designed short upper cabinets with glass against the 8 ft. ceiling to achieve the sight lines and open feeling the homeowners desired. New custom built cabinets were installed and finished with a custom oil rubbed glaze. A glass tiled backsplash, granite countertops, and Brazilian Cherry flooring upgraded this dated space into the modern upscale look the designer envisioned. We also removed the center island and added a smaller “floating” island on wheels that made the kitchen space more open and functional.
Once the partition walls came down, the owners saw the designer's vision as a spacious, flowing floor plan centered on an elegant kitchen with a quaint lounging area flanked by a functional family room, living room, and dining room. By creating a functional design within the original exterior walls this allowed our client the ability to add detailed finishes and upgrade materials and still within their original budget.
Traditional Living Design Ideas
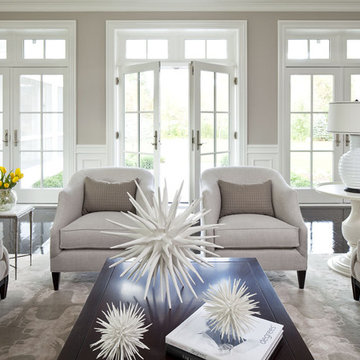
All furnishings are available through Martha O'Hara Interiors. www.oharainteriors.com
Martha O'Hara Interiors, Interior Selections & Furnishings | Charles Cudd De Novo, Architecture | Troy Thies Photography | Shannon Gale, Photo Styling
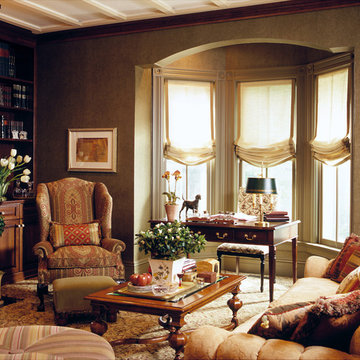
Bruce Buck
This is an example of a traditional living room in New York with a library, carpet, a standard fireplace and brown walls.
This is an example of a traditional living room in New York with a library, carpet, a standard fireplace and brown walls.
5




