Traditional Living Room Design Photos with Green Walls
Refine by:
Budget
Sort by:Popular Today
81 - 100 of 2,641 photos
Item 1 of 3
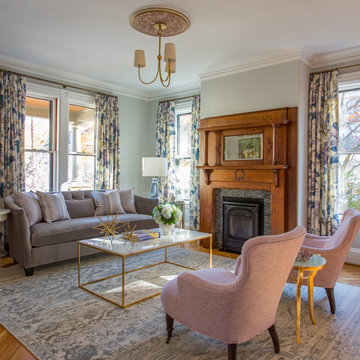
Designer Amanda Reid selected Landry & Arcari rugs for this recent Victorian restoration featured on This Old House on PBS. The goal for the project was to bring the home back to its original Victorian style after a previous owner removed many classic architectural details.
Eric Roth

Inspiration for a mid-sized traditional formal enclosed living room in Chicago with green walls, medium hardwood floors, no fireplace, no tv, brown floor, exposed beam and decorative wall panelling.
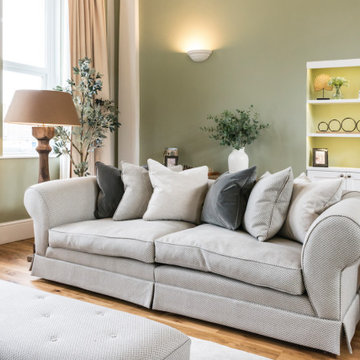
This beautiful calm formal living room was recently redecorated and styled by IH Interiors, check out our other projects here: https://www.ihinteriors.co.uk/portfolio
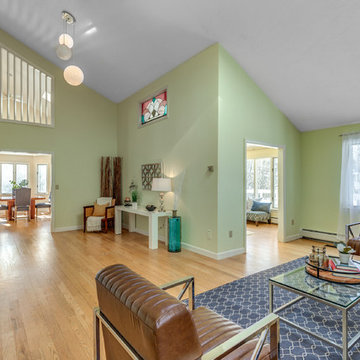
This is an example of a mid-sized traditional open concept living room in Boston with green walls, medium hardwood floors and brown floor.
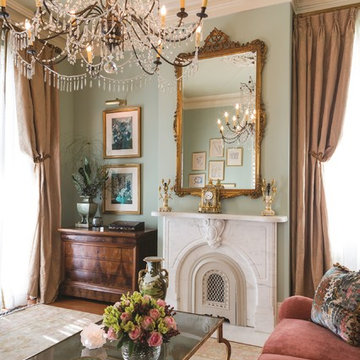
Restored front parlor with new plaster crown molding, antique Italian festival chandelier, custom marble fireplace mantel, hand-built custom plaster ceiling medallion, custom oushak area rug
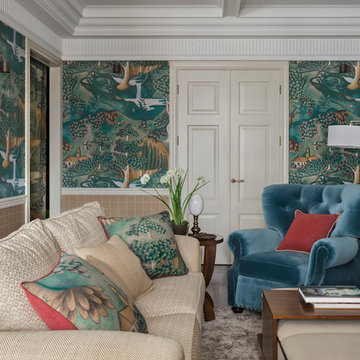
Дмитрий Лившиц
Photo of a large traditional formal open concept living room in Moscow with green walls, dark hardwood floors, a freestanding tv and brown floor.
Photo of a large traditional formal open concept living room in Moscow with green walls, dark hardwood floors, a freestanding tv and brown floor.
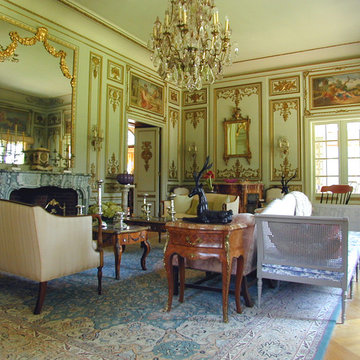
Photo of a large traditional formal enclosed living room in Boston with green walls, light hardwood floors, a standard fireplace, a stone fireplace surround, no tv and beige floor.
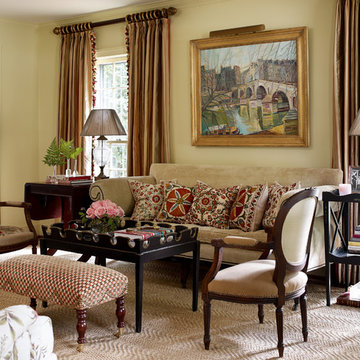
Emily Followill
Mid-sized traditional formal enclosed living room in Charlotte with green walls, carpet, no fireplace and no tv.
Mid-sized traditional formal enclosed living room in Charlotte with green walls, carpet, no fireplace and no tv.
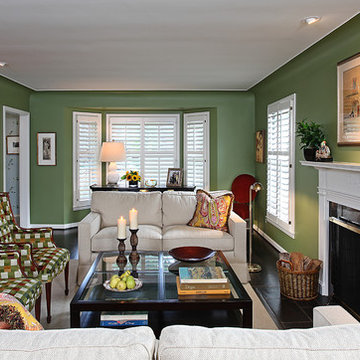
Jeff Garland Photography
Photo of a large traditional formal open concept living room in Detroit with green walls, dark hardwood floors, a standard fireplace, a plaster fireplace surround, no tv and brown floor.
Photo of a large traditional formal open concept living room in Detroit with green walls, dark hardwood floors, a standard fireplace, a plaster fireplace surround, no tv and brown floor.
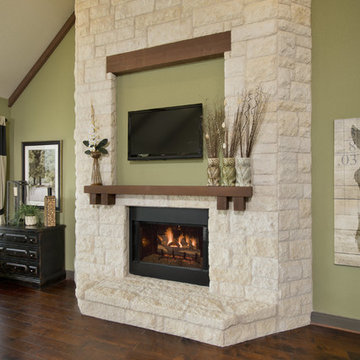
The Breckenridge is the perfect home for families, providing space and functionality. With 2,856 sq. ft. of living space and an attached two car garage, The Breckenridge has something to offer everyone. The kitchen is equipped with an oversized island with eating bar and flows into the family room with cathedral ceilings. The luxurious master suite is complete with dual walk-in closets, an oversized custom shower, and a soaking tub. The home also includes a built in desk area adjacent to the two additional bedrooms. The nearby study can easily be converted into a fourth bedroom. This home is also available with a finished upstairs bonus space.
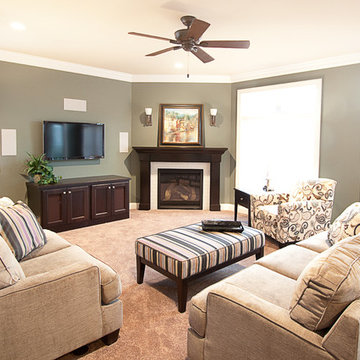
Photo of a traditional living room in Milwaukee with green walls, a corner fireplace, a tile fireplace surround and a built-in media wall.
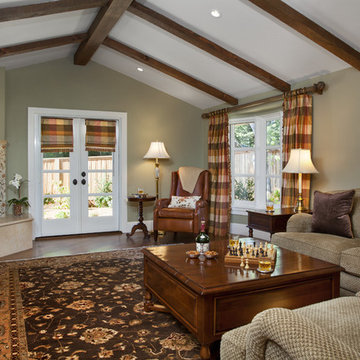
Photo of a mid-sized traditional enclosed living room in San Francisco with green walls, dark hardwood floors, a corner fireplace, a tile fireplace surround, no tv and brown floor.
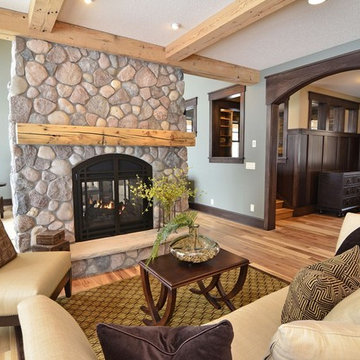
This is an example of a traditional living room in Minneapolis with green walls and a stone fireplace surround.
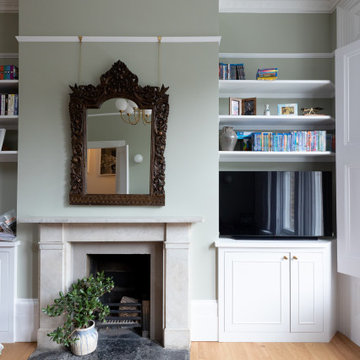
Soft green walls of the family living room add a calming, fresh feeling to the space, complimenting the white woodwork and stone fireplace mantle. The timber floor and rich traditional Victorian rug add warmth to the room, added to by the antique mirror above the fireplace. Renovation by Absolute Project Management
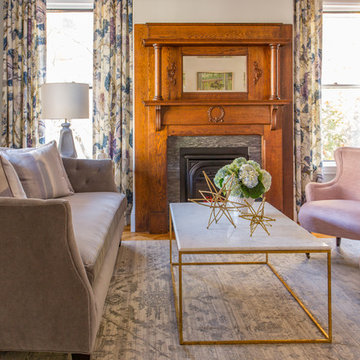
Designer Amanda Reid selected Landry & Arcari rugs for this recent Victorian restoration featured on This Old House on PBS. The goal for the project was to bring the home back to its original Victorian style after a previous owner removed many classic architectural details.
Eric Roth
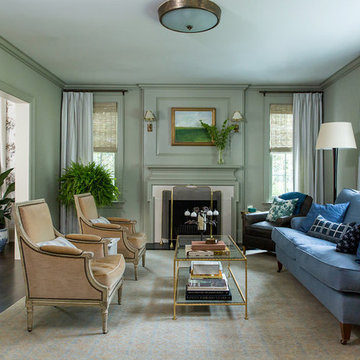
Full-scale interior design, architectural consultation, kitchen design, bath design, furnishings selection and project management for a home located in the historic district of Chapel Hill, North Carolina. The home features a fresh take on traditional southern decorating, and was included in the March 2018 issue of Southern Living magazine.
Read the full article here: https://www.southernliving.com/home/remodel/1930s-colonial-house-remodel
Photo by: Anna Routh
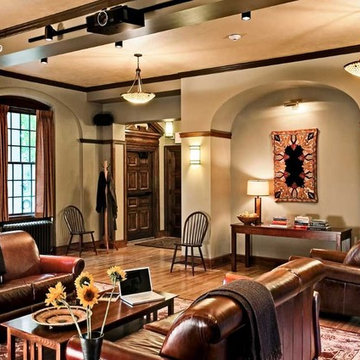
Jens Frederick Larson designed this large frat house living room in 1926. 80 years later we needed to take a chunk of the room away for practical reasons.
We also needed the room to feel cozier and more residential. We added the arched niche at the back wall to match Larson's arches, and for plumbing chases. The walls and ceilings were changed from stark white to soft colors that went with the stained oak trim. Our clients requested stained glass light fixtures, and these Kichler basketweave bowls have been a great fit.
The pilasters on the side walls originally had sconces, but they were long gone. With the rough textures wire lathe plaster it wasn't practical to put in new wiring. We did use sconces at the new niche.
Furniture maker Pompanoosuc Mills is located a few miles away. We picked some of their stock pieces, like the Windsor chairs and the coffee table. The side table was made to our design. We chose the leather and stain colors to fit the room.
We needed art for the niche for the photo shoot. This hooked rug wall hanging was designed and work by Margery Reed, based on an antique paisley shawl.
Photo by Rob Karosis
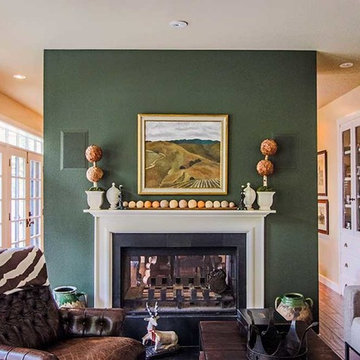
In wall speakers painted over for minimal intrusion.
Small traditional open concept living room in San Francisco with a two-sided fireplace, no tv, a library, green walls and medium hardwood floors.
Small traditional open concept living room in San Francisco with a two-sided fireplace, no tv, a library, green walls and medium hardwood floors.
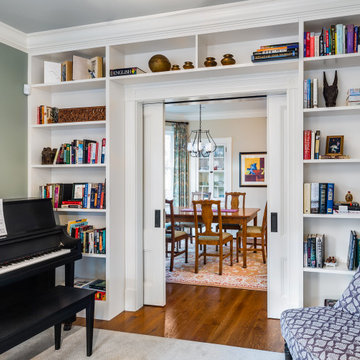
View from the music room and library looking through pocket doors into into the formal dining room. Traditional decor with sage green walls, white trim and medium tone hardwood floors.
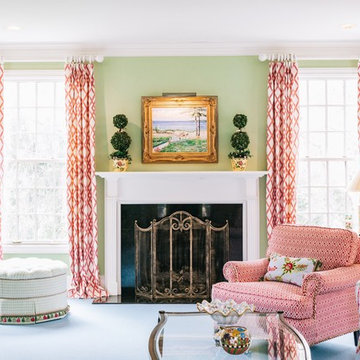
photo credit: Hayden Stinebaugh
Inspiration for a traditional living room in Detroit with green walls and a standard fireplace.
Inspiration for a traditional living room in Detroit with green walls and a standard fireplace.
Traditional Living Room Design Photos with Green Walls
5