Traditional Living Room Design Photos with Grey Walls
Refine by:
Budget
Sort by:Popular Today
81 - 100 of 9,425 photos
Item 1 of 3
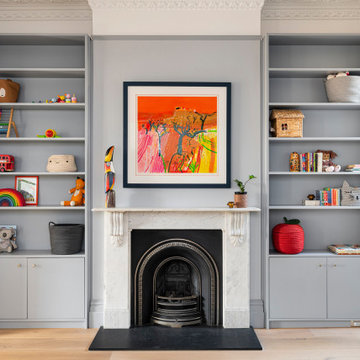
Inspiration for a mid-sized traditional living room in London with grey walls, light hardwood floors, a standard fireplace, a metal fireplace surround, brown floor and wood walls.

Small traditional open concept living room in Toronto with grey walls, medium hardwood floors, a two-sided fireplace, a stone fireplace surround, a wall-mounted tv, brown floor and coffered.
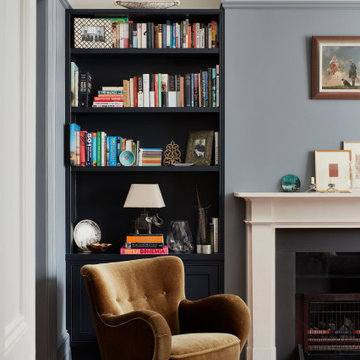
Lincoln Road is our renovation and extension of a Victorian house in East Finchley, North London. It was driven by the will and enthusiasm of the owners, Ed and Elena, who's desire for a stylish and contemporary family home kept the project focused on achieving their goals.
Our design contrasts restored Victorian interiors with a strikingly simple, glass and timber kitchen extension - and matching loft home office.
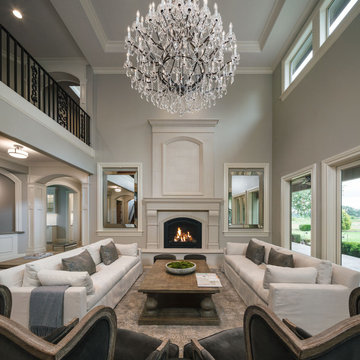
Photo of a large traditional open concept living room in Portland with grey walls, travertine floors, a standard fireplace, a plaster fireplace surround, no tv and beige floor.
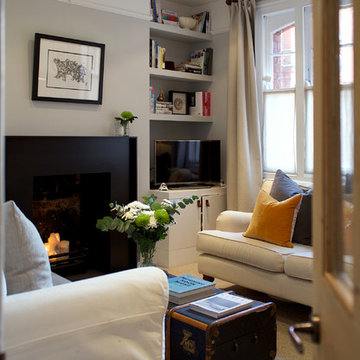
Traditional living room in London with grey walls, carpet, a standard fireplace, a metal fireplace surround and grey floor.
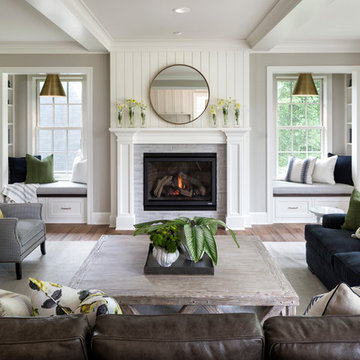
LandMark Photography
Photo of a traditional formal living room in Minneapolis with grey walls, medium hardwood floors, a standard fireplace, a tile fireplace surround and no tv.
Photo of a traditional formal living room in Minneapolis with grey walls, medium hardwood floors, a standard fireplace, a tile fireplace surround and no tv.
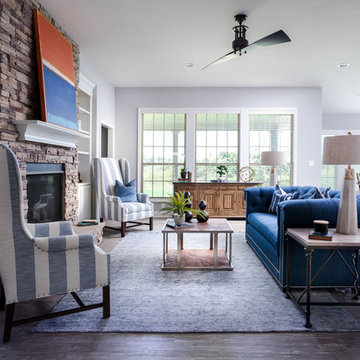
The Atkinson is a spacious ranch plan with three or more bedrooms. The main living areas, including formal dining, share an open layout with 10'ceilings. The kitchen has a generous island with counter dining, a spacious pantry, and breakfast area with multiple windows. The family rooms is shown here with direct vent fireplace with stone hearth and surround and built-in bookcases. Enjoy premium outdoor living space with a large covered patio with optional direct vent fireplace. The primary bedroom is located off a semi-private hall and has a trey ceiling and triple window. The luxury primary bath with separate vanities is shown here with standalone tub and tiled shower. Bedrooms two and three share a hall bath, and there is a spacious utility room with folding counter. Exterior details include a covered front porch, dormers, separate garage doors, and hip roof.
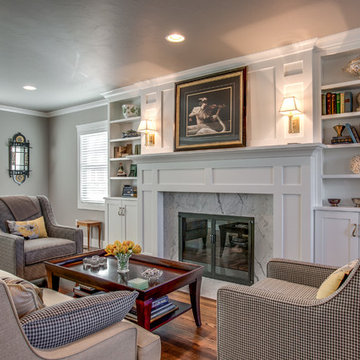
Designer: Katie Brender
Design ideas for an expansive traditional formal enclosed living room in Seattle with grey walls, a stone fireplace surround, no tv, dark hardwood floors, a standard fireplace and brown floor.
Design ideas for an expansive traditional formal enclosed living room in Seattle with grey walls, a stone fireplace surround, no tv, dark hardwood floors, a standard fireplace and brown floor.
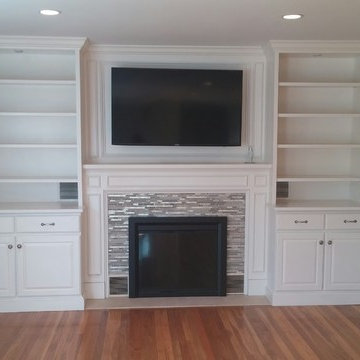
Custom Built-in and Fireplace surround
This is an example of a mid-sized traditional enclosed living room in Philadelphia with grey walls, medium hardwood floors, a standard fireplace, a wall-mounted tv and brown floor.
This is an example of a mid-sized traditional enclosed living room in Philadelphia with grey walls, medium hardwood floors, a standard fireplace, a wall-mounted tv and brown floor.
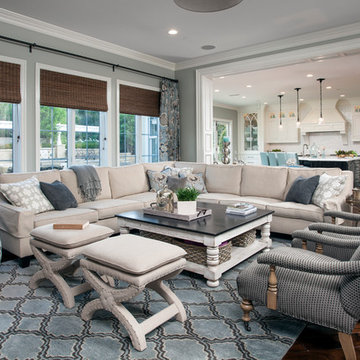
Nate | Fischer Interior Design
Inspiration for a traditional living room in Orange County with grey walls and dark hardwood floors.
Inspiration for a traditional living room in Orange County with grey walls and dark hardwood floors.
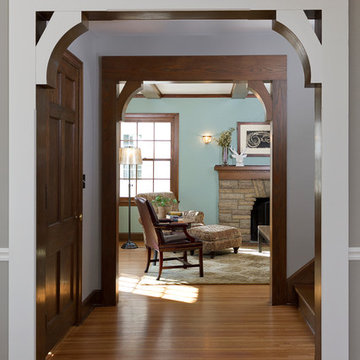
Seth Hannula
This is an example of a traditional enclosed living room in Minneapolis with light hardwood floors, a stone fireplace surround and grey walls.
This is an example of a traditional enclosed living room in Minneapolis with light hardwood floors, a stone fireplace surround and grey walls.
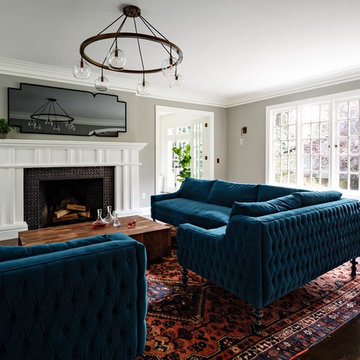
A Grand English Estate brought back to original beauty with modern livability for a family of four. This inspired full home restoration included, a new kitchen with den, three bathrooms, a master bedroom suite and basement family room. No surface went untouched. Truly stunning!
Built by The Works, Design by Jesssica Helgerson Interior Design, Photos by Lincoln Barbour
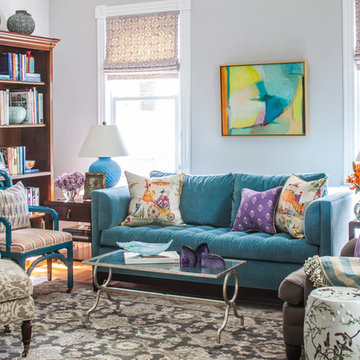
Turquoise gives lift to the gray palette. Pearson velvet sofa. Ralph Lauren lamps. Floor lamp from West Elm. Garden stools from Gumps. Slipper chair reupholstered in Stroheim fabric. Roman shades in hand-blocked Galbraith & Paul fabric. Clarence House Chinoiserie throw pillows. Purple printed throw pillows in C&C Milano fabric. Client's old Chinese-frame chair lacquered in turquoise to match sofa. End tables by Lexington. Art from Susan Calloway Fine Art in Washington, DC. Photo by Erik Kvalsvik
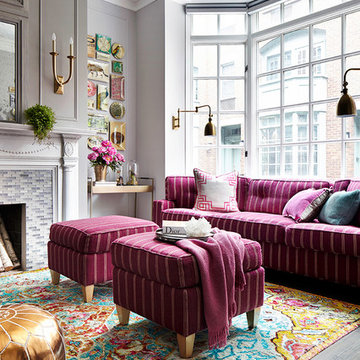
Donna Dotan Photography
Design ideas for a traditional formal living room in New York with grey walls, a standard fireplace and a tile fireplace surround.
Design ideas for a traditional formal living room in New York with grey walls, a standard fireplace and a tile fireplace surround.
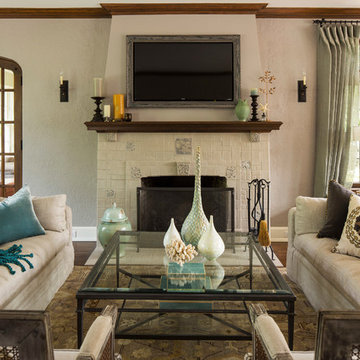
Troy Thies Photography
Mid-sized traditional formal enclosed living room in Minneapolis with grey walls, medium hardwood floors, a standard fireplace, a tile fireplace surround and a wall-mounted tv.
Mid-sized traditional formal enclosed living room in Minneapolis with grey walls, medium hardwood floors, a standard fireplace, a tile fireplace surround and a wall-mounted tv.
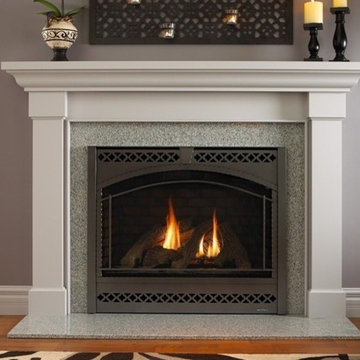
SlimLine Gas Fireplaces fit where other fireplaces don’t. A slender profile and safe, innovative venting options open up an array of unique installation possibilities. Define your favorite space with stunning flames and robust designs.
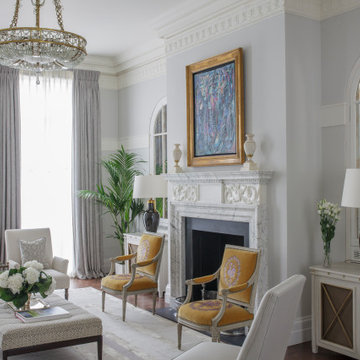
Design ideas for a traditional formal living room in London with grey walls, dark hardwood floors, a standard fireplace and brown floor.
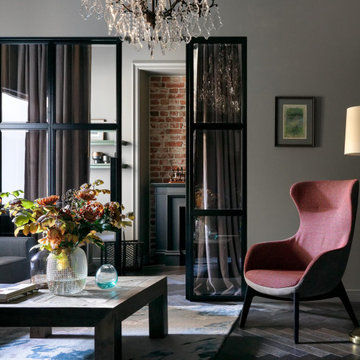
Работа компании BRICKTILES со старым руколепным кирпичом в гостиной по дизайну студии Aiya Design. Год постройки дома: 1905-й. Заказчики дорожат его историей и стремились сохранить в интерьере своей квартиры атмосферу старой Москвы.
Фото: Сергей Красюк.
Проект опубликован на сайте журнала AD Russia в 2019-м году.
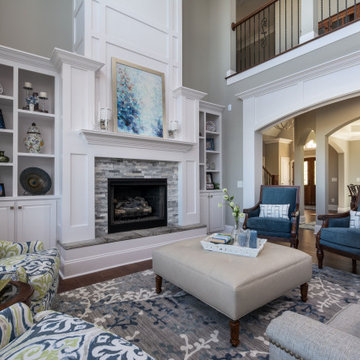
Traditional formal open concept living room in Other with grey walls, medium hardwood floors, a standard fireplace, a tile fireplace surround, no tv and brown floor.
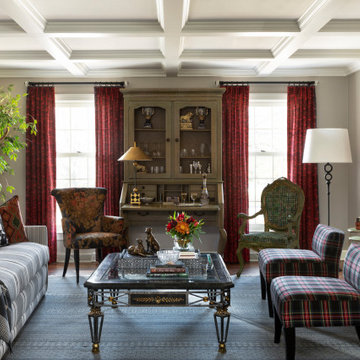
A cozy fireside space made for conversation and entertaining.
Photo of a mid-sized traditional enclosed living room in Milwaukee with grey walls, a standard fireplace, a brick fireplace surround and coffered.
Photo of a mid-sized traditional enclosed living room in Milwaukee with grey walls, a standard fireplace, a brick fireplace surround and coffered.
Traditional Living Room Design Photos with Grey Walls
5