Traditional Living Room Design Photos with Grey Walls
Refine by:
Budget
Sort by:Popular Today
121 - 140 of 9,425 photos
Item 1 of 3
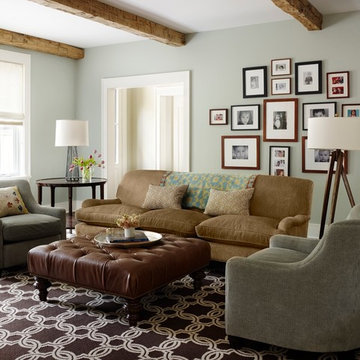
Rustic salvaged wood beams create warmth and coziness to this new construction Family Room. A whisper of green blue creates an elegant backdrop for the classically tailored furniture covered in soft, family friendly fabrics accented with vintage embroidered textiles and wood block print pillows.
Interior Design: Molly Quinn Design
Architect: Hackley & Associates
Builder: Homes by James
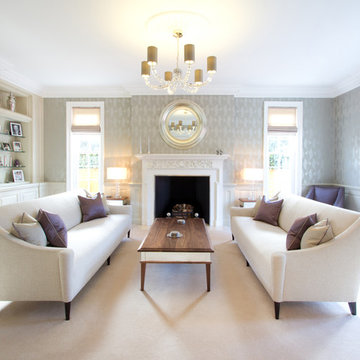
Inspiration for a traditional formal living room in London with grey walls, a standard fireplace and no tv.
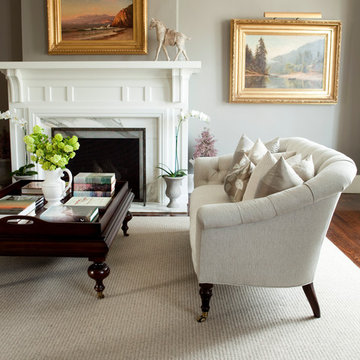
Nicole Hill Gerulat
This is an example of a traditional living room in San Francisco with grey walls, dark hardwood floors and a standard fireplace.
This is an example of a traditional living room in San Francisco with grey walls, dark hardwood floors and a standard fireplace.
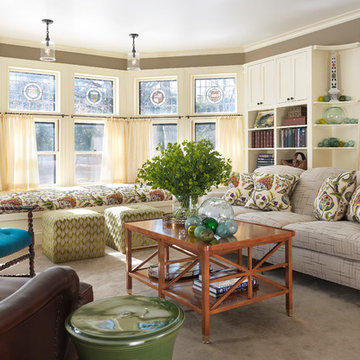
Family Room, Photography: Nat Rea
Inspiration for a traditional enclosed living room in Boston with grey walls and no tv.
Inspiration for a traditional enclosed living room in Boston with grey walls and no tv.
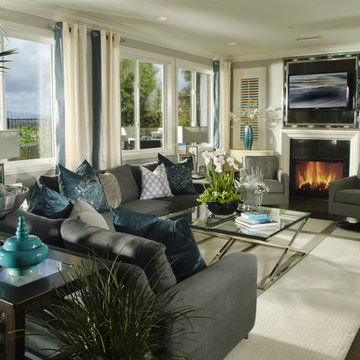
Photo of a traditional living room in Denver with grey walls and a standard fireplace.
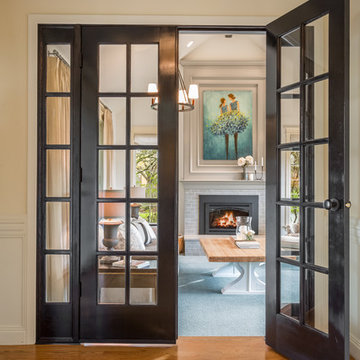
This formal living room is located directly off of the main entry of a traditional style located just outside of Seattle on Mercer Island. Our clients wanted a space where they could entertain, relax and have a space just for mom and dad.
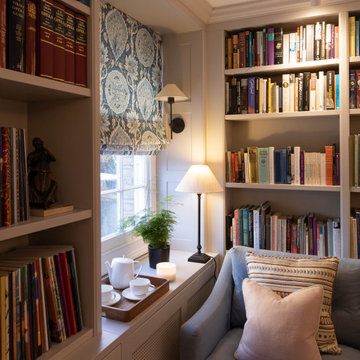
Our clients wanted a space where they could relax, play music and read. The room is compact and as professors, our clients enjoy to read. The challenge was to accommodate over 800 books, records and music. The space had not been touched since the 70’s with raw wood and bent shelves, the outcome of our renovation was a light, usable and comfortable space. Burnt oranges, blues, pinks and reds to bring is depth and warmth. Bespoke joinery was designed to accommodate new heating, security systems, tv and record players as well as all the books. Our clients are returning clients and are over the moon!
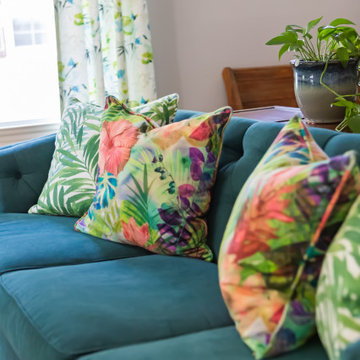
We love how our client’s vibrant personality is reflected in this space.
An abundance of colors and patterns infuses energy into this Raleigh family room.
Yes, you can mix patterns and add color into your space to make it stand out!
An abstract floral pattern for the window treatments and a bold geometric one for the upholstery: why not?

The great room has a two story fireplace flanked by recesssed display shelving. Everything was painted out the same color as the walls for unification and to achieve an updated interior. The oversized furnishings help to ground the space. An open loft and galley hall overlook the space from the second floor and massive windwows let in full light from the covered deck beyond.
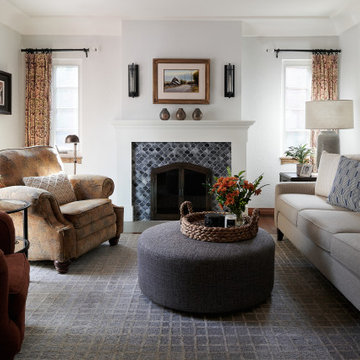
This is an example of a small traditional formal enclosed living room in Denver with grey walls, medium hardwood floors, a standard fireplace, a tile fireplace surround, no tv and brown floor.
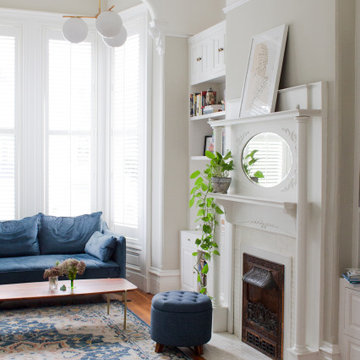
Mid-sized traditional formal enclosed living room in San Francisco with grey walls, medium hardwood floors, a standard fireplace, a tile fireplace surround, no tv and brown floor.
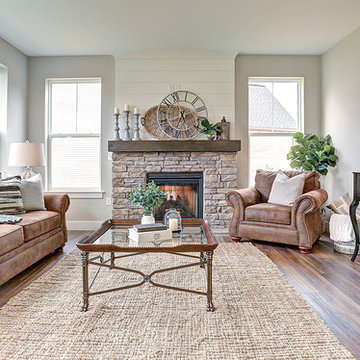
A gorgeous, well-planned family home offering three roomy bedrooms and an owner's suite with a private bath, double bowl vanity, and spacious closet. A flex space room and dining room flank the foyer upon entering this stately home. The large family room with optional gas fireplace flows comfortably into the sunlit breakfast area with sliding door access to the patio. The open kitchen has an optional center island for even more working space. (Pricing may reflect limited-time savings/incentives. See Community Sales Manager for details.)
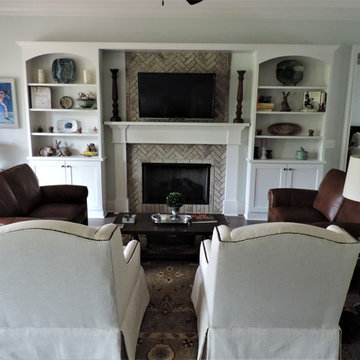
After: we had the fireplace surround re-bricked in a harringbone pattern; built-in cabinets/bookcase to create a built-in media center; dark brown wood coffee table; dark brown wood end tables; leather loveseats; 8 way, hand tied, solid hardwood frame chairs; hand knotted wool rug;
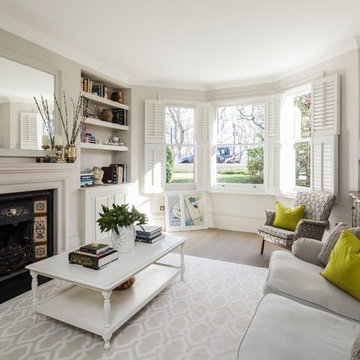
Design ideas for a mid-sized traditional enclosed living room in London with grey walls and brown floor.
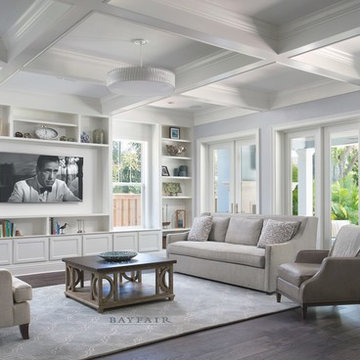
Built by Bayfair Homes
Inspiration for a large traditional open concept living room in Tampa with grey walls, dark hardwood floors, a wall-mounted tv, no fireplace and brown floor.
Inspiration for a large traditional open concept living room in Tampa with grey walls, dark hardwood floors, a wall-mounted tv, no fireplace and brown floor.
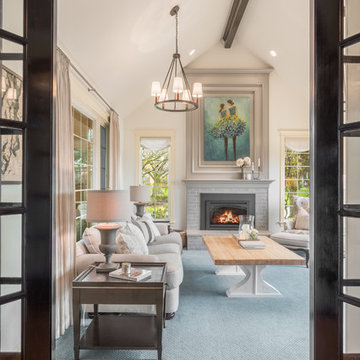
This formal living room is located directly off of the main entry of a traditional style located just outside of Seattle on Mercer Island. Our clients wanted a space where they could entertain, relax and have a space just for mom and dad.
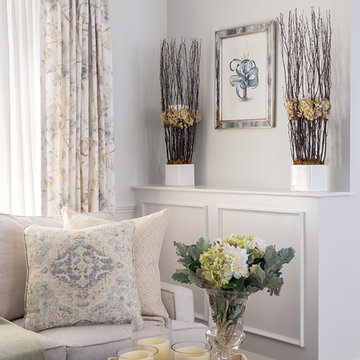
Mid-sized traditional enclosed living room in Boston with a library, grey walls, medium hardwood floors, a standard fireplace and no tv.
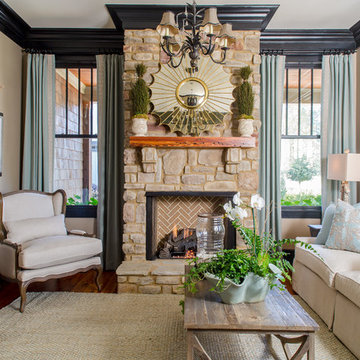
This is an example of a mid-sized traditional formal open concept living room in Atlanta with a standard fireplace, grey walls, dark hardwood floors, a stone fireplace surround and brown floor.
Traditional Living Room Design Photos with Grey Walls
7

