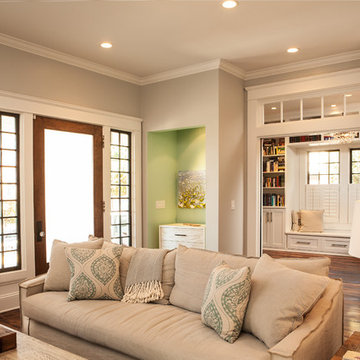Traditional Living Room Design Photos with Grey Walls
Refine by:
Budget
Sort by:Popular Today
101 - 120 of 9,425 photos
Item 1 of 3
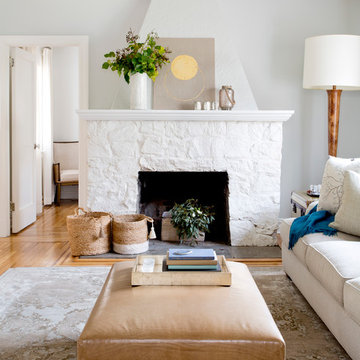
A soothing palette of beiges and pale cool blue grey carries across walls, curtains, sofa, chairs and rug in this inviting living room. The serene colors create a cohesive look that is visually appealing, while the soft and luxurious fibers in the wool and silk rug and velvet chairs make this room as comfortable as it is beautiful.
Rikki Snyder
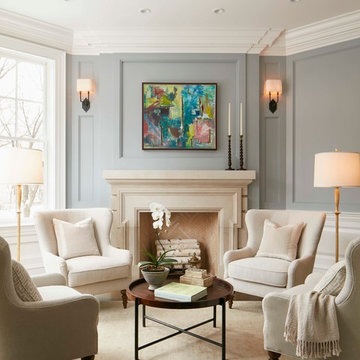
This six-bedroom home — all with en-suite bathrooms — is a brand new home on one of Lincoln Park's most desirable streets. The neo-Georgian, brick and limestone façade features well-crafted detailing both inside and out. The lower recreation level is expansive, with 9-foot ceilings throughout. The first floor houses elegant living and dining areas, as well as a large kitchen with attached great room, and the second floor holds an expansive master suite with a spa bath and vast walk-in closets. A grand, elliptical staircase ascends throughout the home, concluding in a sunlit penthouse providing access to an expansive roof deck and sweeping views of the city..
Nathan Kirkman
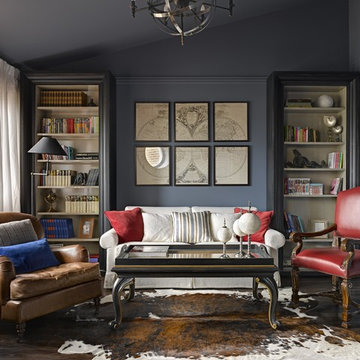
Фотограф Сергей Ананьев
Design ideas for a mid-sized traditional living room in Moscow with a library, grey walls and dark hardwood floors.
Design ideas for a mid-sized traditional living room in Moscow with a library, grey walls and dark hardwood floors.
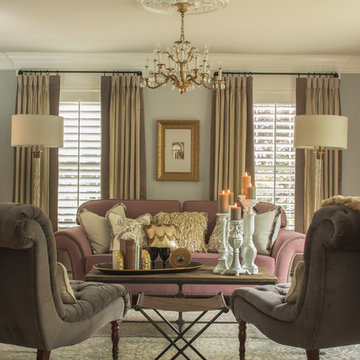
An enchanting mix of rustic and elegant elements, We designed this room around the beautiful pictures that ornament its’ walls. Each photo has a deep meaning for our client, who photographed them while on a trip to New York City with her father. It was there that she was shown the place her parents fell in love: the steps where they would talk for hours, where they first saw each other and experienced that sacred “love at first sight moment”. Inspired by these photos we filtered them in a beautifully sentimental sepia tone. We custom framed these images in thick gold and they became our vision for the room. Following the color ways of the photos, the room carries deep gray and brown tones as well as a pop of purple color with the sofa. Throughout the room we incorporated various finishes of wood, antique brass, lacquer and iron to establish a stunning contrast that became cohesive. We mixed luxurious elements, like the white lacquer candleholders, golden bookends and black chalices atop the more rustic unfinished wooden table to create a beautiful display. The pillows decorating the sofa mixed both textures and finishes from sheen to matte in keeping with the theme of different style elements becoming harmonious. In the two front corners rest chairs of a deeper gray, with a luxe brown throw and golden pillow that further enrich the sepia-tone feel of the photographs. Each element was carefully designed with these photos in mind, to evoke the nostalgic feeling of the images and provide our client and her family a place in which they can relax, reminisce and truly enjoy their time with one another.
Custom designed by Hartley and Hill Design. All materials and furnishings in this space are available through Hartley and Hill Design. www.hartleyandhilldesign.com 888-639-0639
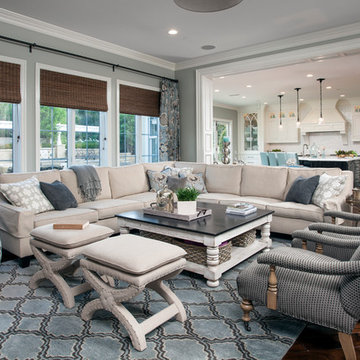
Nate | Fischer Interior Design
Inspiration for a traditional living room in Orange County with grey walls and dark hardwood floors.
Inspiration for a traditional living room in Orange County with grey walls and dark hardwood floors.
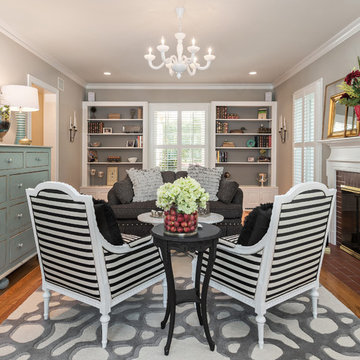
Sherwin Williams, "Dorian Gray" bookshelf paint
Mid-sized traditional enclosed living room in St Louis with grey walls, medium hardwood floors, a standard fireplace, a brick fireplace surround, no tv and brown floor.
Mid-sized traditional enclosed living room in St Louis with grey walls, medium hardwood floors, a standard fireplace, a brick fireplace surround, no tv and brown floor.
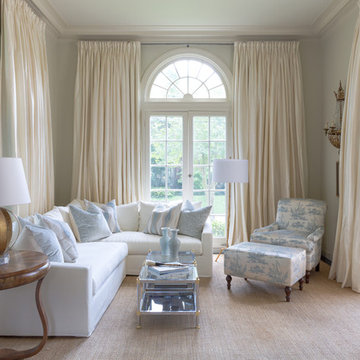
Inspiration for a traditional formal living room in New Orleans with grey walls, no fireplace and no tv.
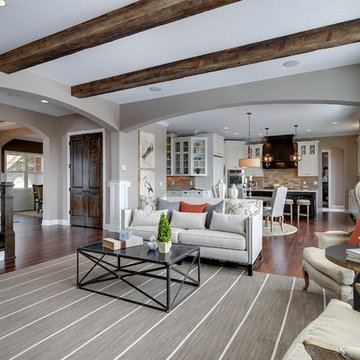
Exposed wood beam ceiling. White sofa. Open floor plan– living room, kitchen table, and luxury kitchen. Archways. Photography by Spacecrafting.
Large traditional open concept living room in Minneapolis with grey walls.
Large traditional open concept living room in Minneapolis with grey walls.
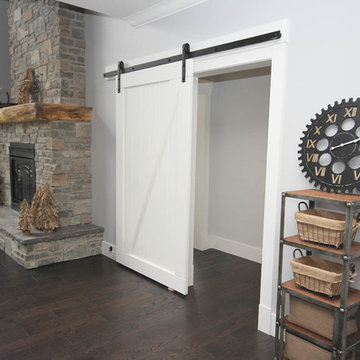
Inspiration for a traditional living room in Other with grey walls and dark hardwood floors.
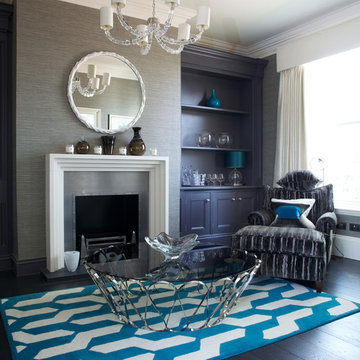
Inspiration for a traditional living room in Manchester with grey walls, dark hardwood floors, a standard fireplace, a metal fireplace surround and black floor.
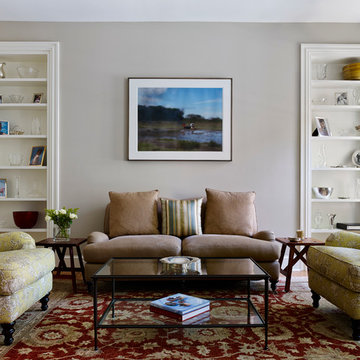
Jeffrey Totaro Photographer
Design ideas for a traditional living room in Philadelphia with grey walls.
Design ideas for a traditional living room in Philadelphia with grey walls.
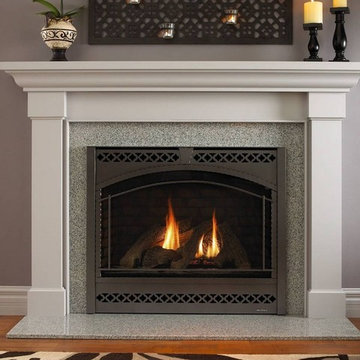
Starting at $2,138
SlimLine fireplaces fit where others don’t. Slender profiles with slim, flexible venting options offer an array of unique installation possibilities. TR models offer full flames, authentic log sets and moderate warmth.
20,900 – 30,400 BTUs
42-inch viewing area (28, 32, and 36-inch viewing areas also available)
Multiple fronts, finishes and mantel options for a unique style
High efficiency heat output
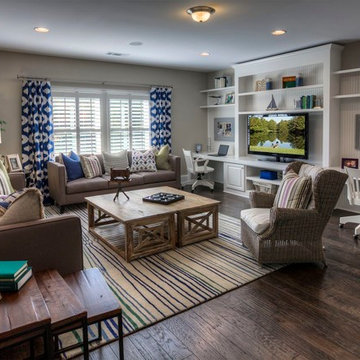
The living room with built in entertainment center and large windows are beautiful. (Designed by CDC Designs)
Large traditional living room in Atlanta with grey walls and a freestanding tv.
Large traditional living room in Atlanta with grey walls and a freestanding tv.
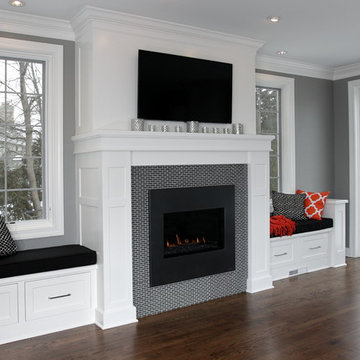
Full height wood surround with symmetric bench window seats
Design ideas for a mid-sized traditional open concept living room in Milwaukee with grey walls, dark hardwood floors, a standard fireplace, a wood fireplace surround and a wall-mounted tv.
Design ideas for a mid-sized traditional open concept living room in Milwaukee with grey walls, dark hardwood floors, a standard fireplace, a wood fireplace surround and a wall-mounted tv.
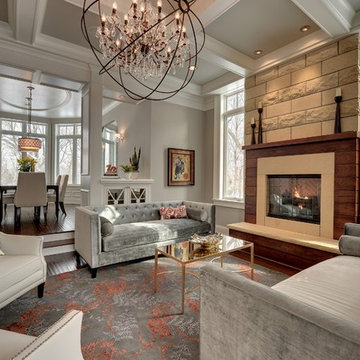
Mike McCaw - Spacecrafting / Architectural Photography
Traditional living room in Minneapolis with grey walls and a standard fireplace.
Traditional living room in Minneapolis with grey walls and a standard fireplace.
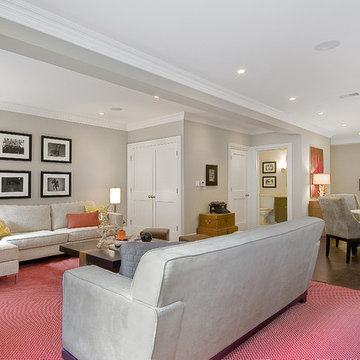
Street facing front Facade
Photo by: John D Hayes of OpenHomes Photography
This is an example of a traditional living room in San Francisco with grey walls and no fireplace.
This is an example of a traditional living room in San Francisco with grey walls and no fireplace.
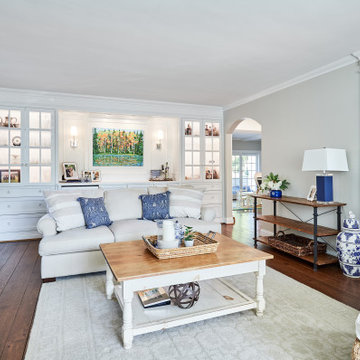
Photography: Viktor Ramos
This is an example of a small traditional enclosed living room in Cincinnati with grey walls, dark hardwood floors and brown floor.
This is an example of a small traditional enclosed living room in Cincinnati with grey walls, dark hardwood floors and brown floor.
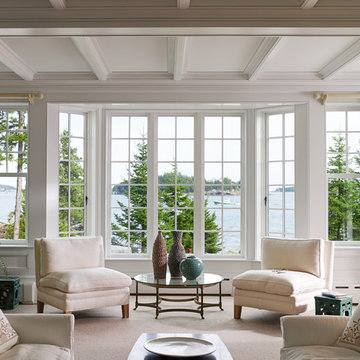
Darren Setlow
Traditional living room in Portland Maine with grey walls and carpet.
Traditional living room in Portland Maine with grey walls and carpet.
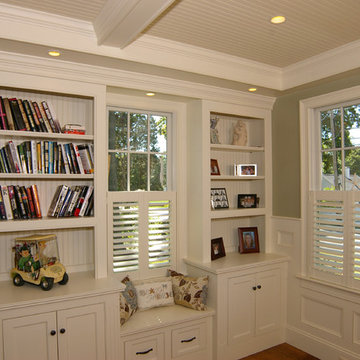
Living room built-ins, coffered ceiling
Design ideas for a mid-sized traditional formal enclosed living room in Boston with grey walls, dark hardwood floors, a standard fireplace, a stone fireplace surround, a wall-mounted tv and brown floor.
Design ideas for a mid-sized traditional formal enclosed living room in Boston with grey walls, dark hardwood floors, a standard fireplace, a stone fireplace surround, a wall-mounted tv and brown floor.
Traditional Living Room Design Photos with Grey Walls
6
