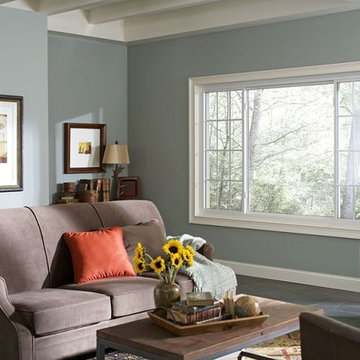Traditional Living Room Design Photos with Slate Floors
Refine by:
Budget
Sort by:Popular Today
41 - 60 of 182 photos
Item 1 of 3
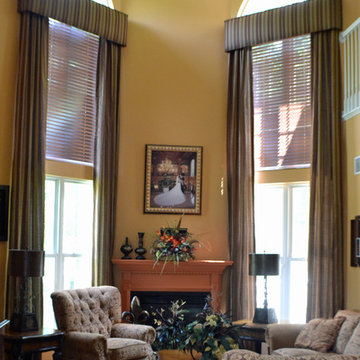
Two Story Drapes and Cornices by Rosen Interiors
Photography by Caroline Laye
Photo of a mid-sized traditional formal open concept living room in Philadelphia with yellow walls, slate floors, a standard fireplace and a wood fireplace surround.
Photo of a mid-sized traditional formal open concept living room in Philadelphia with yellow walls, slate floors, a standard fireplace and a wood fireplace surround.
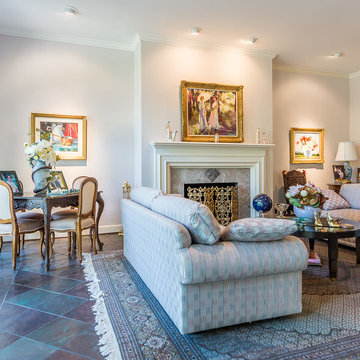
Lynn Bryant
This is an example of a large traditional formal living room in Austin with slate floors and a tile fireplace surround.
This is an example of a large traditional formal living room in Austin with slate floors and a tile fireplace surround.
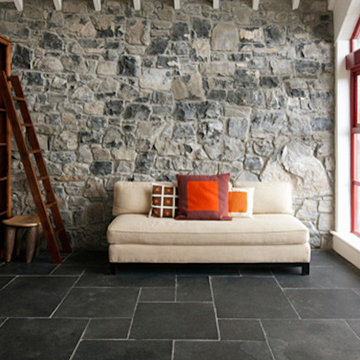
Design ideas for a traditional living room in Other with white walls, slate floors and no fireplace.
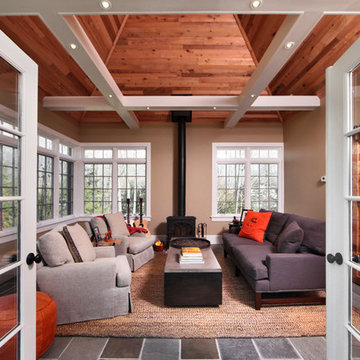
Sunroom with wood paneled cathedral ceiling, french doors and wood burning stove.
Photo of a traditional enclosed living room in Other with a music area, beige walls, slate floors and a wood stove.
Photo of a traditional enclosed living room in Other with a music area, beige walls, slate floors and a wood stove.
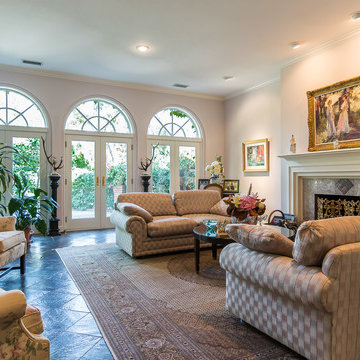
Lynn Bryant
Traditional formal living room in Austin with slate floors, a standard fireplace and a tile fireplace surround.
Traditional formal living room in Austin with slate floors, a standard fireplace and a tile fireplace surround.
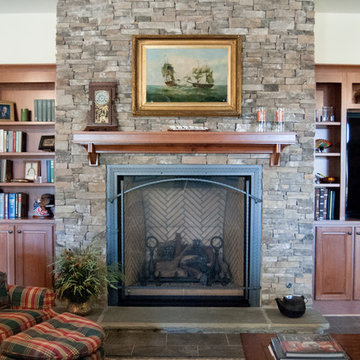
This large, bright family room is completed with large doors and windows, hardwood floors and custom trimwork. This home is ready for move it.
Inspiration for a large traditional open concept living room in Atlanta with a standard fireplace, beige walls, slate floors, a stone fireplace surround, a built-in media wall and grey floor.
Inspiration for a large traditional open concept living room in Atlanta with a standard fireplace, beige walls, slate floors, a stone fireplace surround, a built-in media wall and grey floor.
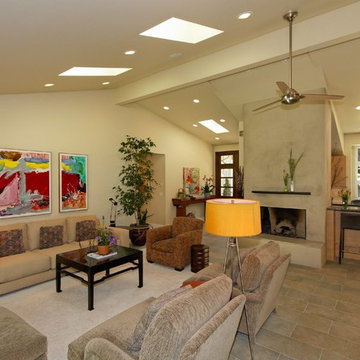
This contemporary fireplace is creative & beautiful face-lift from the old drab painted brick it originally was.
Photo of a mid-sized traditional formal open concept living room in Sacramento with beige walls and slate floors.
Photo of a mid-sized traditional formal open concept living room in Sacramento with beige walls and slate floors.
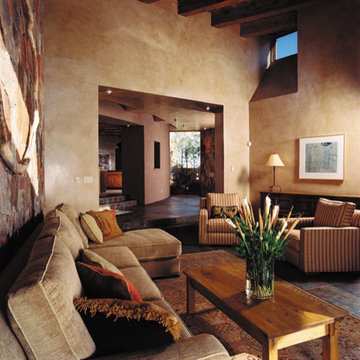
Design ideas for a small traditional formal enclosed living room in Albuquerque with beige walls and slate floors.
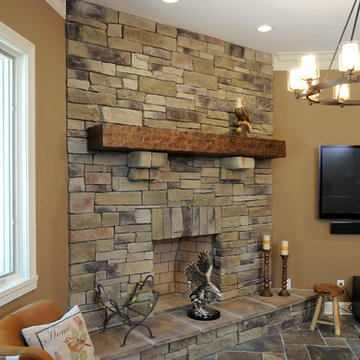
Design ideas for a mid-sized traditional open concept living room in Cincinnati with beige walls, slate floors, a standard fireplace, a stone fireplace surround and a wall-mounted tv.
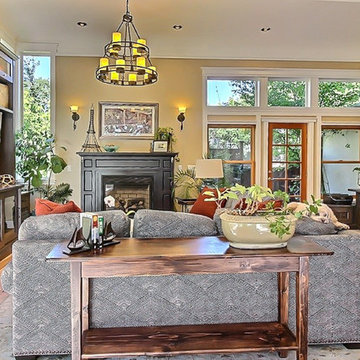
Inspiration for a mid-sized traditional formal open concept living room in Orange County with beige walls, slate floors, a standard fireplace, a wood fireplace surround and no tv.
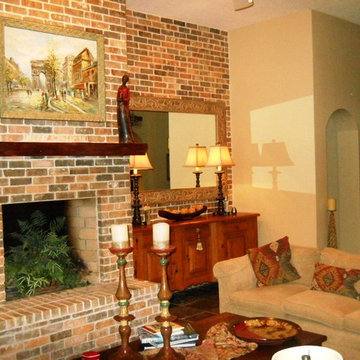
Photo of a large traditional open concept living room in Houston with beige walls, slate floors, a standard fireplace and a brick fireplace surround.
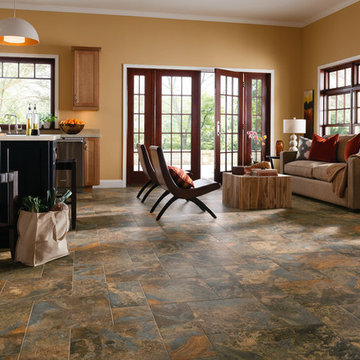
Photo of a mid-sized traditional formal open concept living room in Other with beige walls, slate floors, no fireplace, no tv and grey floor.
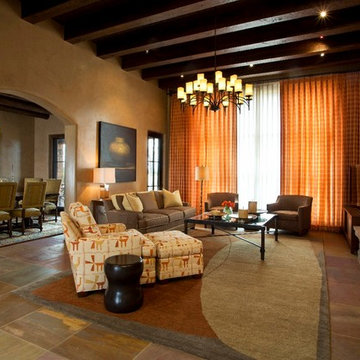
Multi-colored sandstone floors provided the perfect color palette for this dramatic Living Room.
Photographed by Kate Russell
Photo of a large traditional open concept living room in Albuquerque with yellow walls, a standard fireplace, a stone fireplace surround, no tv and slate floors.
Photo of a large traditional open concept living room in Albuquerque with yellow walls, a standard fireplace, a stone fireplace surround, no tv and slate floors.
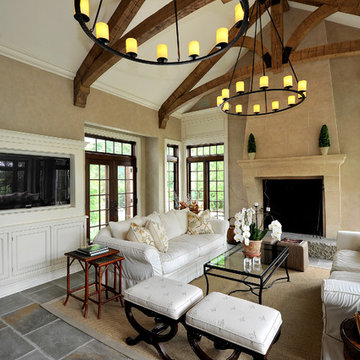
Architecture as a Backdrop for Living™
©2015 Carol Kurth Architecture, PC
www.carolkurtharchitects.com
(914) 234-2595 | Bedford, NY
Westchester Architect and Interior Designer
Photography by Peter Krupenye
Construction by Legacy Construction Northeast
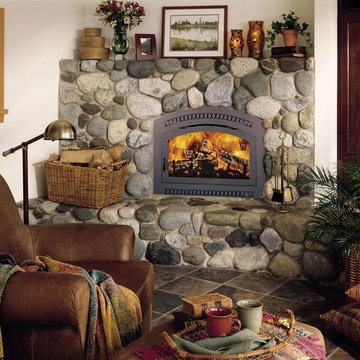
44 FPX Elite
Design ideas for a mid-sized traditional formal open concept living room in Other with a standard fireplace, a stone fireplace surround, slate floors, white walls and grey floor.
Design ideas for a mid-sized traditional formal open concept living room in Other with a standard fireplace, a stone fireplace surround, slate floors, white walls and grey floor.
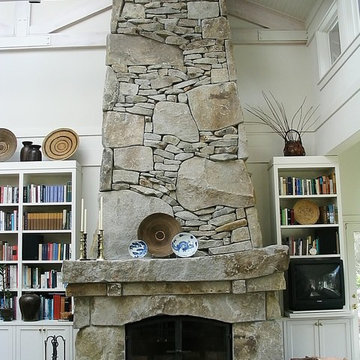
Inspiration for a mid-sized traditional formal open concept living room in Seattle with white walls, slate floors, a standard fireplace, a stone fireplace surround and no tv.
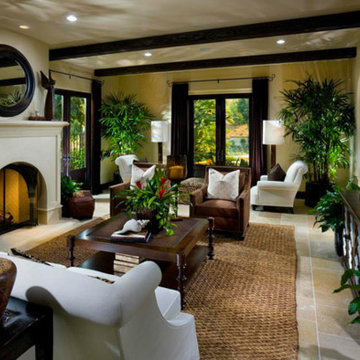
Inspiration for a large traditional formal open concept living room in Orange County with beige walls, slate floors, a standard fireplace and a plaster fireplace surround.
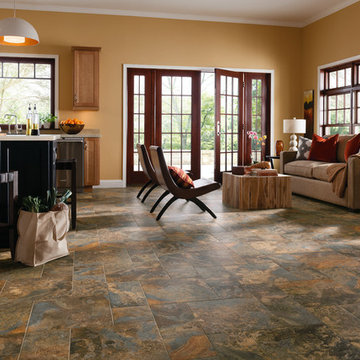
Photo of a mid-sized traditional open concept living room in Other with beige walls and slate floors.
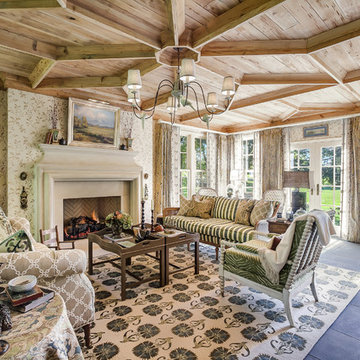
Inspiration for a large traditional formal enclosed living room in Miami with slate floors, a standard fireplace and grey floor.
Traditional Living Room Design Photos with Slate Floors
3
