Traditional Open Plan Kitchen Design Ideas
Refine by:
Budget
Sort by:Popular Today
141 - 160 of 52,381 photos
Item 1 of 3
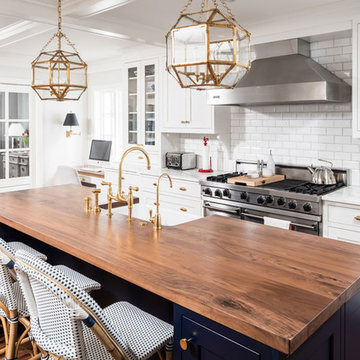
Center island with rich, blue Greenfield cabinetry and wood countertop.
Photo of a traditional open plan kitchen in Minneapolis with wood benchtops, medium hardwood floors, with island, brown benchtop, a farmhouse sink, shaker cabinets, white cabinets, white splashback, subway tile splashback, coloured appliances and brown floor.
Photo of a traditional open plan kitchen in Minneapolis with wood benchtops, medium hardwood floors, with island, brown benchtop, a farmhouse sink, shaker cabinets, white cabinets, white splashback, subway tile splashback, coloured appliances and brown floor.
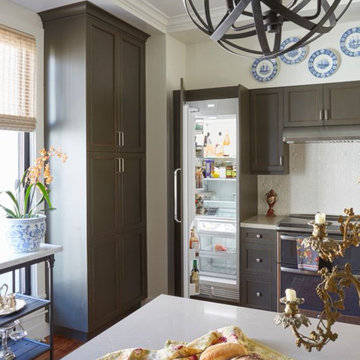
Design ideas for a mid-sized traditional u-shaped open plan kitchen in DC Metro with an undermount sink, recessed-panel cabinets, brown cabinets, quartz benchtops, white splashback, ceramic splashback, stainless steel appliances, medium hardwood floors, a peninsula, brown floor and beige benchtop.
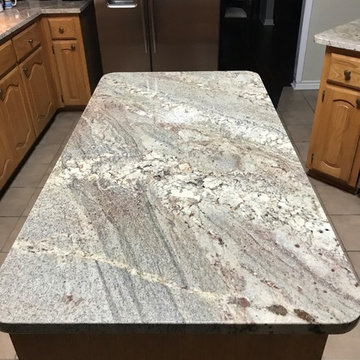
Design ideas for a mid-sized traditional u-shaped open plan kitchen in Dallas with a drop-in sink, raised-panel cabinets, light wood cabinets, granite benchtops, grey splashback, stone slab splashback, stainless steel appliances, porcelain floors, with island, beige floor and grey benchtop.
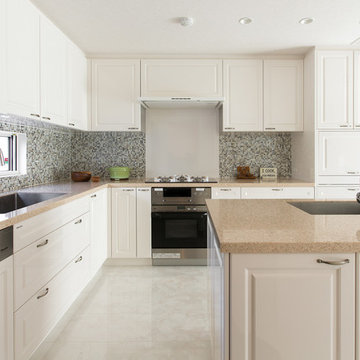
kitchenhouse
Traditional l-shaped open plan kitchen with an undermount sink, beaded inset cabinets, white cabinets, quartz benchtops, multi-coloured splashback, mosaic tile splashback, panelled appliances, with island and white floor.
Traditional l-shaped open plan kitchen with an undermount sink, beaded inset cabinets, white cabinets, quartz benchtops, multi-coloured splashback, mosaic tile splashback, panelled appliances, with island and white floor.
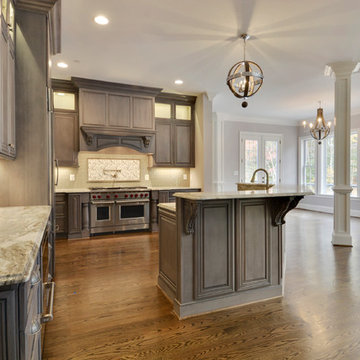
Design ideas for a large traditional l-shaped open plan kitchen in Baltimore with a farmhouse sink, raised-panel cabinets, grey cabinets, granite benchtops, grey splashback, glass tile splashback, stainless steel appliances, dark hardwood floors, with island and brown floor.
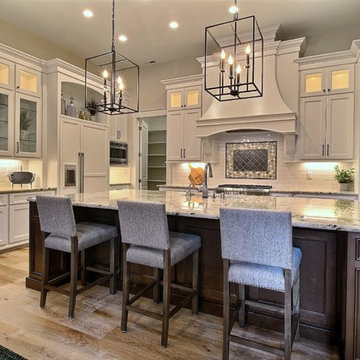
Paint by Sherwin Williams
Body Color - Wool Skein - SW 6148
Flex Suite Color - Universal Khaki - SW 6150
Downstairs Guest Suite Color - Silvermist - SW 7621
Downstairs Media Room Color - Quiver Tan - SW 6151
Exposed Beams & Banister Stain - Northwood Cabinets - Custom Truffle Stain
Gas Fireplace by Heat & Glo
Flooring & Tile by Macadam Floor & Design
Hardwood by Shaw Floors
Hardwood Product Kingston Oak in Tapestry
Carpet Products by Dream Weaver Carpet
Main Level Carpet Cosmopolitan in Iron Frost
Downstairs Carpet Santa Monica in White Orchid
Kitchen Backsplash by Z Tile & Stone
Tile Product - Textile in Ivory
Kitchen Backsplash Mosaic Accent by Glazzio Tiles
Tile Product - Versailles Series in Dusty Trail Arabesque Mosaic
Sinks by Decolav
Slab Countertops by Wall to Wall Stone Corp
Main Level Granite Product Colonial Cream
Downstairs Quartz Product True North Silver Shimmer
Windows by Milgard Windows & Doors
Window Product Style Line® Series
Window Supplier Troyco - Window & Door
Window Treatments by Budget Blinds
Lighting by Destination Lighting
Interior Design by Creative Interiors & Design
Custom Cabinetry & Storage by Northwood Cabinets
Customized & Built by Cascade West Development
Photography by ExposioHDR Portland
Original Plans by Alan Mascord Design Associates
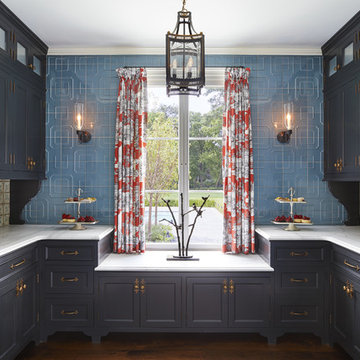
Builder: John Kraemer & Sons | Architect: Murphy & Co . Design | Interiors: Twist Interior Design | Landscaping: TOPO | Photographer: Corey Gaffer
Large traditional open plan kitchen in Minneapolis with marble benchtops, white splashback, ceramic splashback, panelled appliances, dark hardwood floors, with island, brown floor, shaker cabinets and blue cabinets.
Large traditional open plan kitchen in Minneapolis with marble benchtops, white splashback, ceramic splashback, panelled appliances, dark hardwood floors, with island, brown floor, shaker cabinets and blue cabinets.
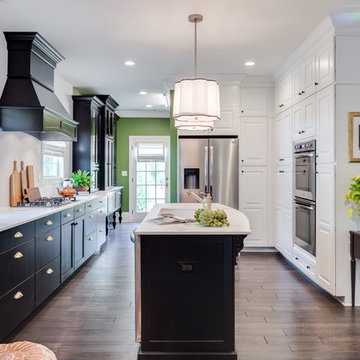
This is an example of a traditional open plan kitchen in Raleigh with black cabinets, granite benchtops, white splashback, subway tile splashback, stainless steel appliances, dark hardwood floors, with island, brown floor, an undermount sink and raised-panel cabinets.
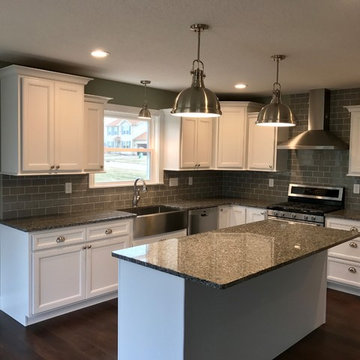
White painted kitchen from the Koch Express line in the Lexington" doorstyle. Caledonia granite tops and gray subway tile paired with Stainless Steel appliances. Kitchen design by Chris Robinson for Village Home Stores
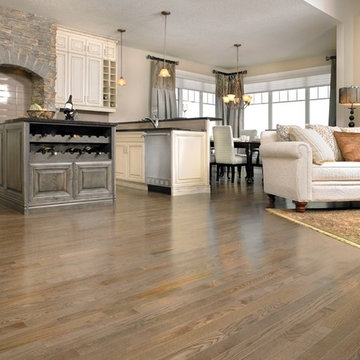
Photo of a large traditional u-shaped open plan kitchen in DC Metro with an undermount sink, raised-panel cabinets, white cabinets, grey splashback, ceramic splashback, stainless steel appliances, medium hardwood floors, with island and grey floor.
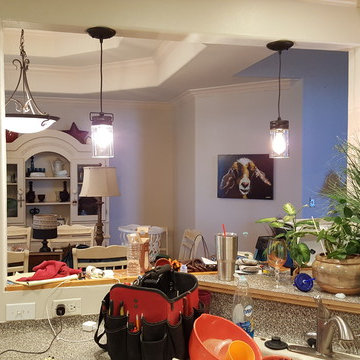
Mid-sized traditional open plan kitchen in Austin with recessed-panel cabinets, white cabinets and granite benchtops.
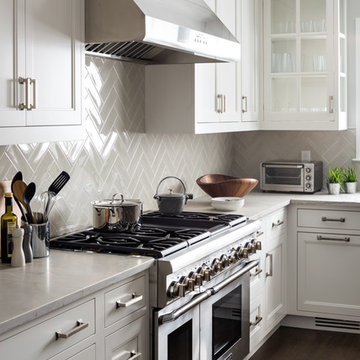
This Thermador range was an excellent choice for the family who loves to cook carrying the sleek backsplash design throughout the entire kitchen lends a finished look.
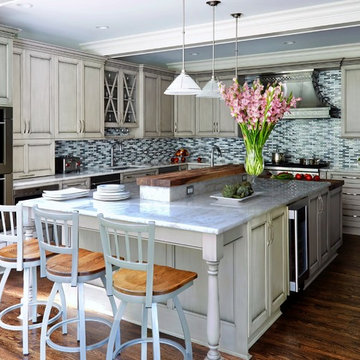
The cabinetry in this large kitchen with island has a painted glazed warm grey finish. The main counter top is quartzite, Walnut butcher block accent pieces were used on the island's raised area and the side with the prep sink. A custom stainless steel hood and one of a kind mullion glass doors lend personality.
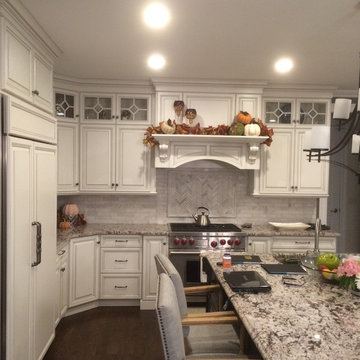
Mid-sized traditional l-shaped open plan kitchen in New York with an undermount sink, recessed-panel cabinets, white cabinets, granite benchtops, grey splashback, stone tile splashback, stainless steel appliances, dark hardwood floors, with island and brown floor.
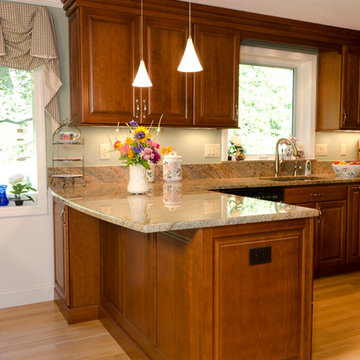
Design ideas for a mid-sized traditional u-shaped open plan kitchen in Manchester with an undermount sink, raised-panel cabinets, dark wood cabinets, granite benchtops, stainless steel appliances, medium hardwood floors and a peninsula.
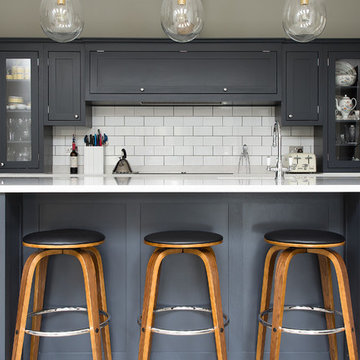
Design ideas for a traditional open plan kitchen in London with a drop-in sink, shaker cabinets, dark wood cabinets, white splashback, ceramic splashback, black appliances and with island.
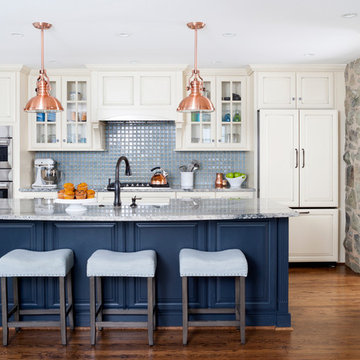
Mid-sized traditional galley open plan kitchen in DC Metro with a farmhouse sink, granite benchtops, blue splashback, ceramic splashback, panelled appliances, with island, raised-panel cabinets, white cabinets and dark hardwood floors.
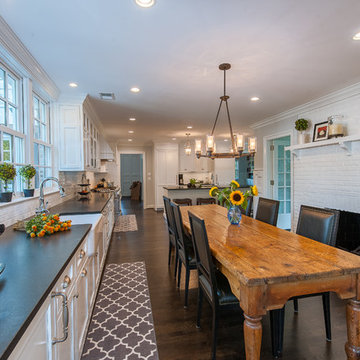
Design ideas for a large traditional l-shaped open plan kitchen in DC Metro with dark hardwood floors, a farmhouse sink, recessed-panel cabinets, white cabinets, quartz benchtops, white splashback, ceramic splashback, stainless steel appliances, with island and brown floor.
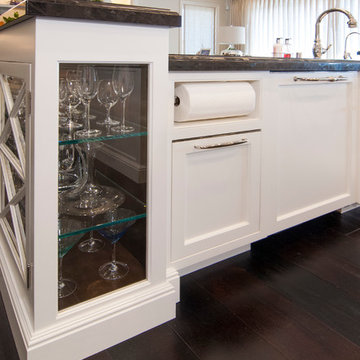
Inspiration for a large traditional l-shaped open plan kitchen in San Francisco with a farmhouse sink, recessed-panel cabinets, white cabinets, marble benchtops, white splashback, stone tile splashback, panelled appliances, dark hardwood floors and multiple islands.
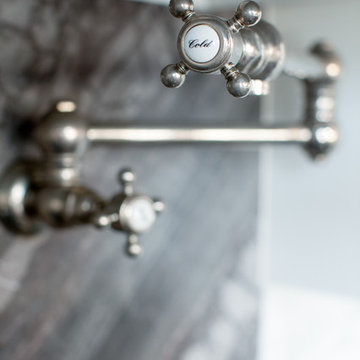
Michelle Drewes
This is an example of a large traditional open plan kitchen in San Francisco with recessed-panel cabinets, white cabinets, granite benchtops, grey splashback, stone slab splashback, stainless steel appliances, dark hardwood floors and with island.
This is an example of a large traditional open plan kitchen in San Francisco with recessed-panel cabinets, white cabinets, granite benchtops, grey splashback, stone slab splashback, stainless steel appliances, dark hardwood floors and with island.
Traditional Open Plan Kitchen Design Ideas
8