Traditional Open Plan Kitchen Design Ideas
Refine by:
Budget
Sort by:Popular Today
161 - 180 of 52,381 photos
Item 1 of 3
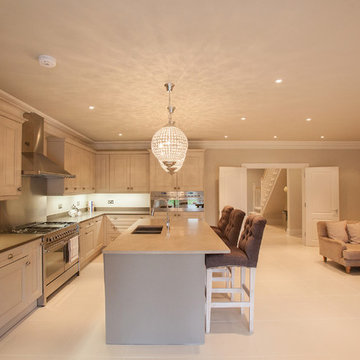
Design ideas for a traditional l-shaped open plan kitchen in Surrey with an undermount sink, raised-panel cabinets, beige cabinets, stainless steel appliances, with island and beige floor.
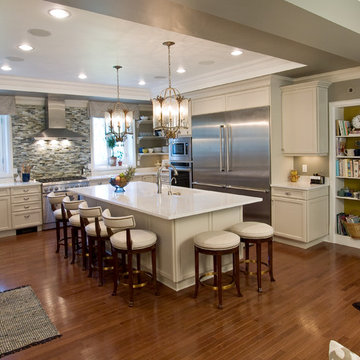
The homeowners chose white painted maple cabinets from Elmwood. Although two commercial sized refrigerators had to be incorporated into the design for their large scale entertaining, the kitchen does not look institutional.
Photo by Bill Cartledge
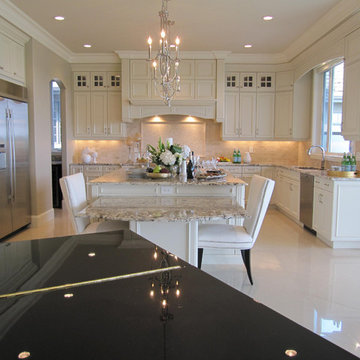
Looking over the grand piano into the kitchen area, this ogrgeous cream on cream kitchen is a show stopper, to the left is the butler pantry, then into the walk-in pantry.
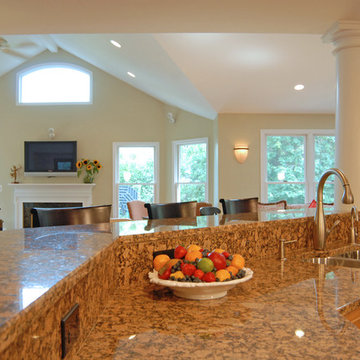
This McLean family had recently built a family room addition and wanted to create an open concept kitchen to connect all the spaces. Schroeder Design/Build created a new kitchen, adjacent banquette seating area with storage and a screened porch. Now anyone in the kitchen can be a part of what's happening in the family room. An island with seating provides additional seating for nights of entertaining.
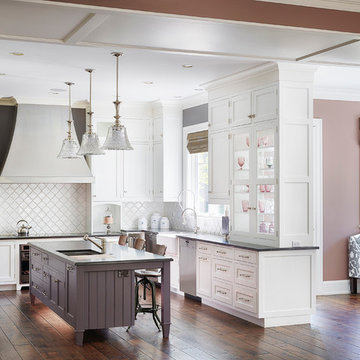
Vintage-feeling kitchen with pendant lights, dark wood floor, and white cabinetry
http://www.mrobinsonphoto.com/
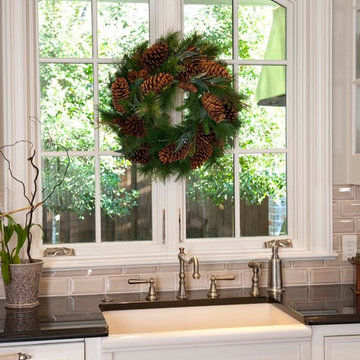
This is an example of an expansive traditional u-shaped open plan kitchen in Dallas with a farmhouse sink, raised-panel cabinets, white cabinets, beige splashback, subway tile splashback, panelled appliances and dark hardwood floors.
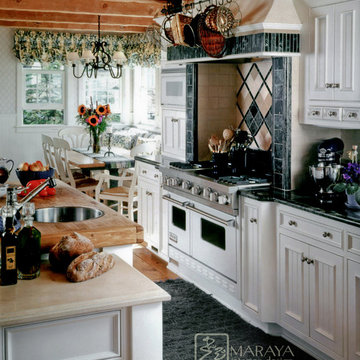
Luxurious modern take on a traditional white Italian villa. An entry with a silver domed ceiling, painted moldings in patterns on the walls and mosaic marble flooring create a luxe foyer. Into the formal living room, cool polished Crema Marfil marble tiles contrast with honed carved limestone fireplaces throughout the home, including the outdoor loggia. Ceilings are coffered with white painted
crown moldings and beams, or planked, and the dining room has a mirrored ceiling. Bathrooms are white marble tiles and counters, with dark rich wood stains or white painted. The hallway leading into the master bedroom is designed with barrel vaulted ceilings and arched paneled wood stained doors. The master bath and vestibule floor is covered with a carpet of patterned mosaic marbles, and the interior doors to the large walk in master closets are made with leaded glass to let in the light. The master bedroom has dark walnut planked flooring, and a white painted fireplace surround with a white marble hearth.
The kitchen features white marbles and white ceramic tile backsplash, white painted cabinetry and a dark stained island with carved molding legs. Next to the kitchen, the bar in the family room has terra cotta colored marble on the backsplash and counter over dark walnut cabinets. Wrought iron staircase leading to the more modern media/family room upstairs.
Project Location: North Ranch, Westlake, California. Remodel designed by Maraya Interior Design. From their beautiful resort town of Ojai, they serve clients in Montecito, Hope Ranch, Malibu, Westlake and Calabasas, across the tri-county areas of Santa Barbara, Ventura and Los Angeles, south to Hidden Hills- north through Solvang and more.
Painted white Cape Cod farmhouse style kitchen on the beach in California. Wide plank pine floors, and hand scraped ceiling beams. Dark green marble and limestone counters and backsplash.
Architect: Kurt Magness,
Contractor: Stan Tenpenny,
Photo: Peter Malinowski
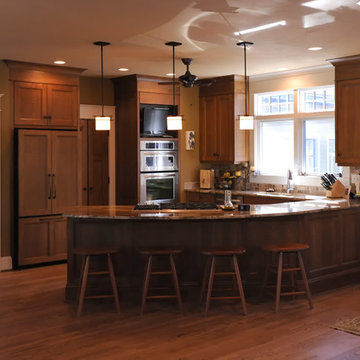
The open floor plans lets this Kitchen be both an entertaining area as well as a functional space
Design ideas for a mid-sized traditional u-shaped open plan kitchen in Other with an undermount sink, shaker cabinets, medium wood cabinets, granite benchtops, brown splashback, stone tile splashback, stainless steel appliances, medium hardwood floors and a peninsula.
Design ideas for a mid-sized traditional u-shaped open plan kitchen in Other with an undermount sink, shaker cabinets, medium wood cabinets, granite benchtops, brown splashback, stone tile splashback, stainless steel appliances, medium hardwood floors and a peninsula.
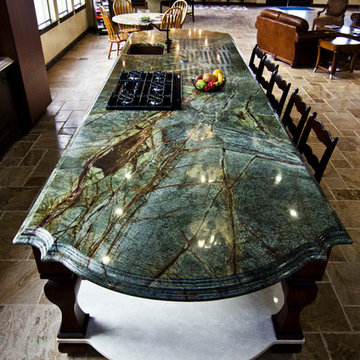
This is an example of a large traditional open plan kitchen in Denver with an undermount sink, granite benchtops, limestone floors, with island and turquoise benchtop.
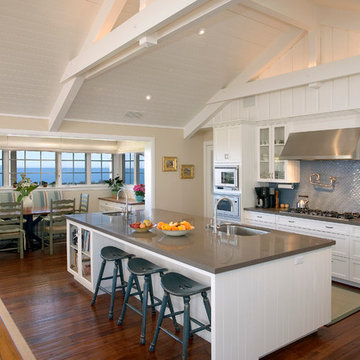
The large kitchen island provides not only ample space for preparing meals but is also a great gathering spot for friends and family. Photographer: Jim Bartsch
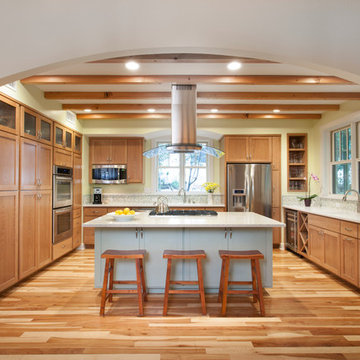
Whit Preston
Inspiration for a mid-sized traditional u-shaped open plan kitchen in Austin with mosaic tile splashback, light wood cabinets, a double-bowl sink, quartz benchtops, multi-coloured splashback, stainless steel appliances, medium hardwood floors and with island.
Inspiration for a mid-sized traditional u-shaped open plan kitchen in Austin with mosaic tile splashback, light wood cabinets, a double-bowl sink, quartz benchtops, multi-coloured splashback, stainless steel appliances, medium hardwood floors and with island.
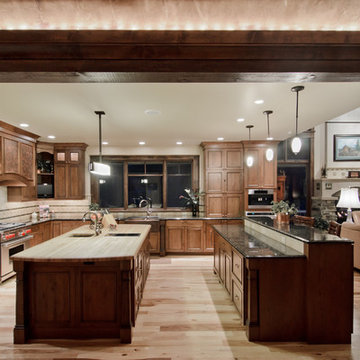
This is an example of a traditional l-shaped open plan kitchen in Denver with panelled appliances, dark wood cabinets and multiple islands.
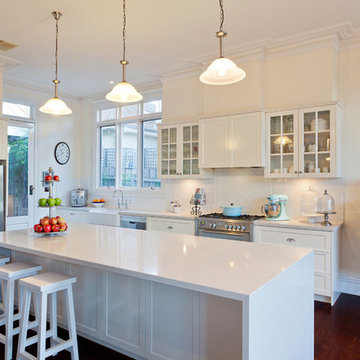
This Hamptons style kitchen sits perfectly in the traditional extension to a grand Victorian home. Light filled and open, it faces towards the dining and living rooms, providing a perfect space for after school conversations with the family. The extension comprised of kitchen, dining, living, reading nook, rumpus, home office,laundry and bathroom.
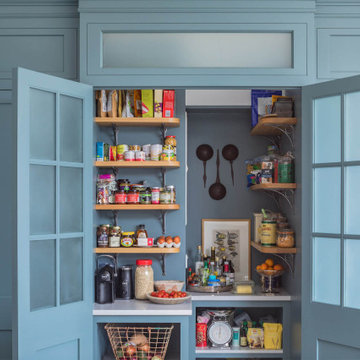
A breathtakingly beautiful Shaker kitchen using concept continuous frames.
On one wall, a long run of Concretto Scuro is used for the worktop, splashback and integrated sink with a built-in flush hob keeping the run seamless.
The bespoke full height cabinetry houses a deceivingly large pantry with open shelving and wire baskets. Either side camouflages the fridge freezer and a storage cupboard for brushes, mops and plenty of doggy treats.
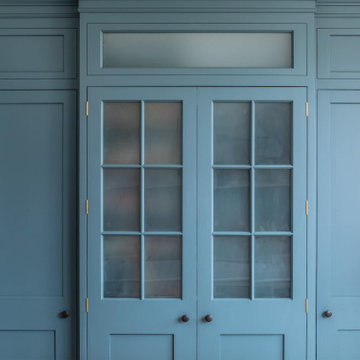
A breathtakingly beautiful Shaker kitchen using concept continuous frames.
On one wall, a long run of Concretto Scuro is used for the worktop, splashback and integrated sink with a built-in flush hob keeping the run seamless.
The bespoke full height cabinetry houses a deceivingly large pantry with open shelving and wire baskets. Either side camouflages the fridge freezer and a storage cupboard for brushes, mops and plenty of doggy treats.
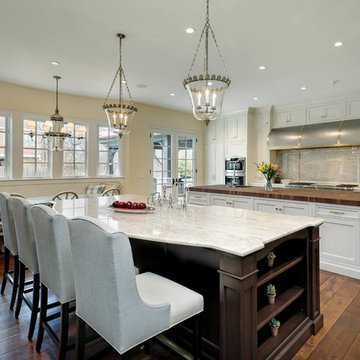
Kitchen detail of stone slab backsplash and custom wood countertop
This is an example of a large traditional l-shaped open plan kitchen in Chicago with a drop-in sink, beaded inset cabinets, white cabinets, wood benchtops, beige splashback, stone slab splashback, stainless steel appliances, medium hardwood floors, multiple islands and brown benchtop.
This is an example of a large traditional l-shaped open plan kitchen in Chicago with a drop-in sink, beaded inset cabinets, white cabinets, wood benchtops, beige splashback, stone slab splashback, stainless steel appliances, medium hardwood floors, multiple islands and brown benchtop.
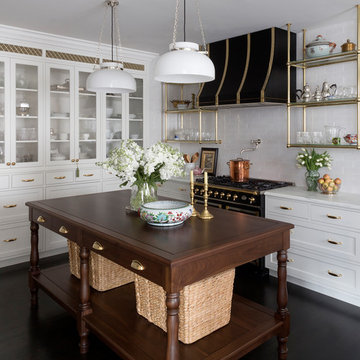
This is an example of a large traditional l-shaped open plan kitchen in Chicago with recessed-panel cabinets, white cabinets, marble benchtops, white splashback, subway tile splashback, black appliances, dark hardwood floors, with island, brown floor and white benchtop.
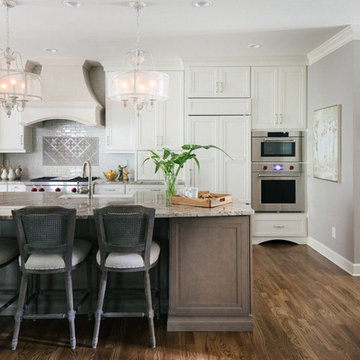
The clients believed the peninsula footprint was required due to the unique entry points from the hallway leading to the dining room and the foyer. The new island increases storage, counters and a more pleasant flow of traffic from all directions.
The biggest challenge was trying to make the structural beam that ran perpendicular to the space work in a new design; it was off center and difficult to balance the cabinetry and functional spaces to work with it. In the end it was decided to increase the budget and invest in moving the header in the ceiling to achieve the best design, esthetically and funcationlly.
Specific storage designed to meet the clients requests include:
- pocket doors at counter tops for everyday appliances
- deep drawers for pots, pans and Tupperware
- island includes designated zone for baking supplies
- tall and shallow pantry/food storage for easy access near island
- pull out spice near cooking
- tray dividers for assorted baking pans/sheets, cutting boards and numerous other serving trays
- cutlery and knife inserts and built in trash/recycle bins to keep things organized and convenient to use, out of sight
- custom design hutch to hold various, yet special dishes and silverware
Elements of design chosen to meet the clients wishes include:
- painted cabinetry to lighten up the room that lacks windows and give relief/contrast to the expansive wood floors
- monochromatic colors throughout give peaceful yet elegant atmosphere
o stained island provides interest and warmth with wood, but still unique in having a different stain than the wood floors – this is repeated in the tile mosaic backsplash behind the rangetop
- punch of fun color used on hutch for a unique, furniture feel
- carefully chosen detailed embellishments like the tile mosaic, valance toe boards, furniture base board around island, and island pendants are traditional details to not only the architecture of the home, but also the client’s furniture and décor.
- Paneled refrigerator minimizes the large appliance, help keeping an elegant feel
Superior cooking equipment includes a combi-steam oven, convection wall ovens paired with a built-in refrigerator with interior air filtration to better preserve fresh foods.
Photography by Gregg Willett
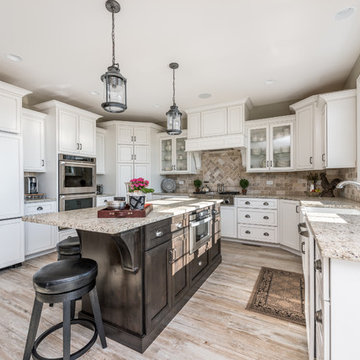
stained island, white kitchen
Large traditional u-shaped open plan kitchen in Chicago with a farmhouse sink, recessed-panel cabinets, white cabinets, brown splashback, panelled appliances, light hardwood floors, with island, beige floor, beige benchtop, granite benchtops and stone tile splashback.
Large traditional u-shaped open plan kitchen in Chicago with a farmhouse sink, recessed-panel cabinets, white cabinets, brown splashback, panelled appliances, light hardwood floors, with island, beige floor, beige benchtop, granite benchtops and stone tile splashback.
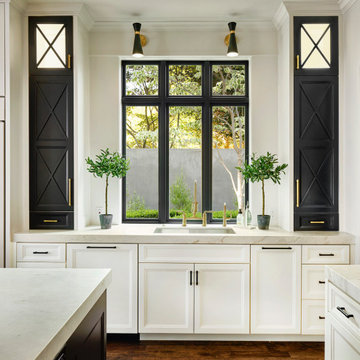
The "Can't Get It Out of My Head" whole house remodel is a traditional renovation that aims to create a space that is captivating and unforgettable. This remodel focuses on transforming the entire house into a visually stunning and functional living space. From the moment you step inside, every detail is carefully designed to leave a lasting impression. The layout is reimagined to maximize space and flow, while the interior design is meticulously curated to create a harmonious and captivating atmosphere.
Traditional Open Plan Kitchen Design Ideas
9