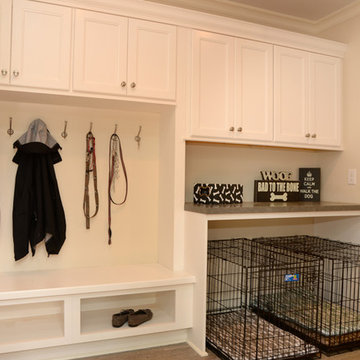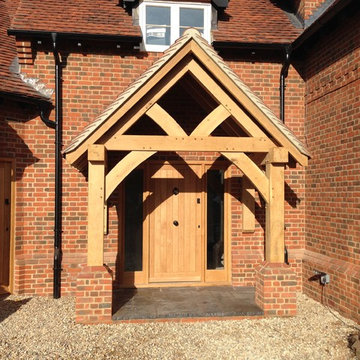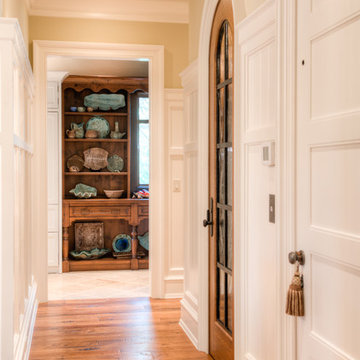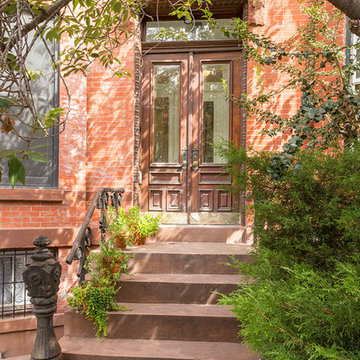Traditional Orange Entryway Design Ideas
Refine by:
Budget
Sort by:Popular Today
21 - 40 of 1,410 photos
Item 1 of 3
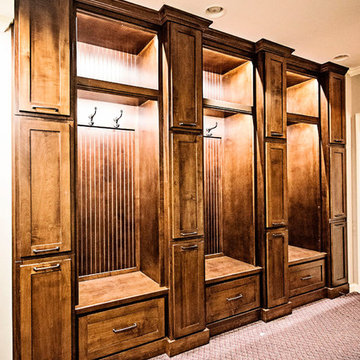
Photo of a mid-sized traditional mudroom in Nashville with white walls, carpet and red floor.
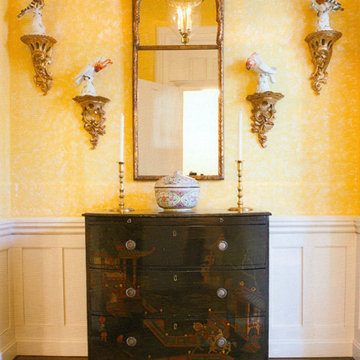
Small traditional foyer in Providence with yellow walls, dark hardwood floors, a single front door, a dark wood front door and brown floor.
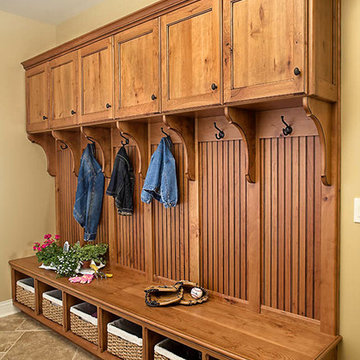
Designer: Darlene Otto with Mead Lumber Grand Island
Traditional mudroom in Other.
Traditional mudroom in Other.
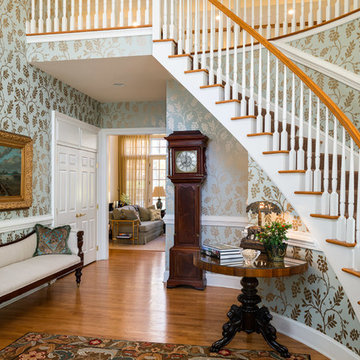
Paul Bartholomew
Inspiration for a traditional foyer in New York with multi-coloured walls and medium hardwood floors.
Inspiration for a traditional foyer in New York with multi-coloured walls and medium hardwood floors.
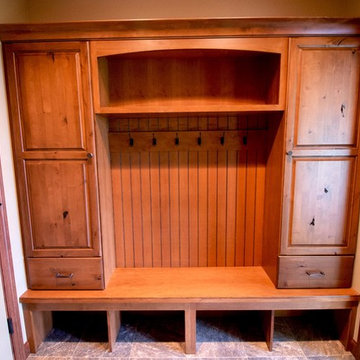
Custom designed bench, cabinet, coat hooks, and storage located in mud room / laundry made from Rustic Alder and built by StarMark.
Traditional mudroom in Other with beige walls.
Traditional mudroom in Other with beige walls.
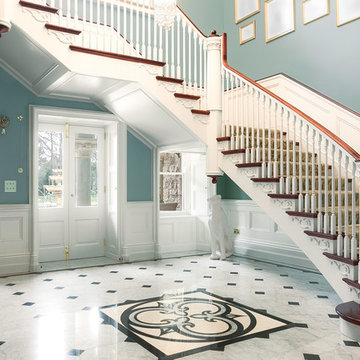
Celine
Inspiration for a large traditional entryway in Dublin with marble floors and blue walls.
Inspiration for a large traditional entryway in Dublin with marble floors and blue walls.
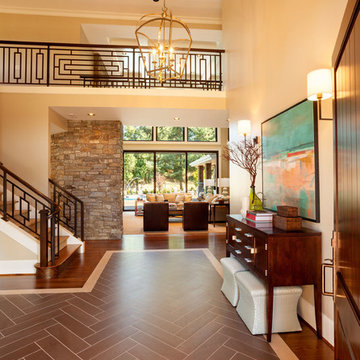
Blackstone Edge Studios
Inspiration for an expansive traditional front door in Portland with beige walls, ceramic floors, a single front door and a dark wood front door.
Inspiration for an expansive traditional front door in Portland with beige walls, ceramic floors, a single front door and a dark wood front door.
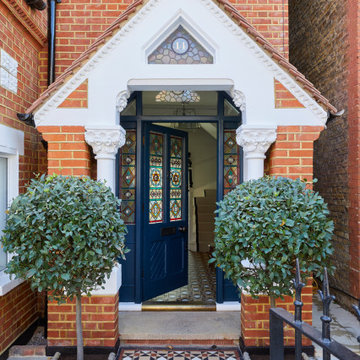
This lovely Victorian house in Battersea was tired and dated before we opened it up and reconfigured the layout. We added a full width extension with Crittal doors to create an open plan kitchen/diner/play area for the family, and added a handsome deVOL shaker kitchen.
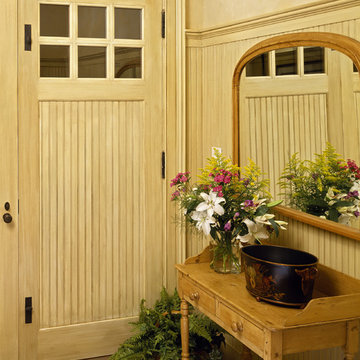
Traditional entryway in New York with a single front door and a light wood front door.
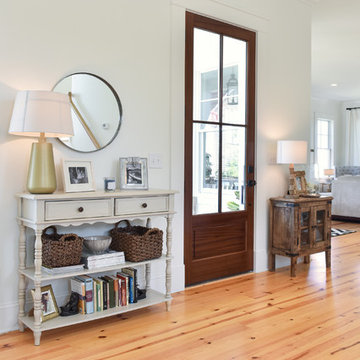
William Quarles
Design ideas for a traditional front door in Charleston with white walls, light hardwood floors, a single front door, a glass front door and brown floor.
Design ideas for a traditional front door in Charleston with white walls, light hardwood floors, a single front door, a glass front door and brown floor.
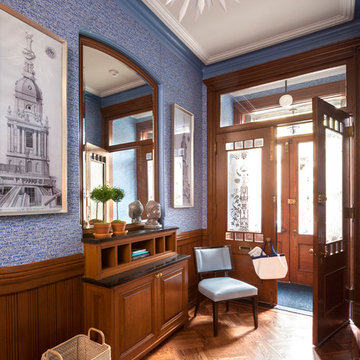
Inspiration for a traditional entry hall in New York with blue walls, medium hardwood floors, a double front door, a glass front door and brown floor.
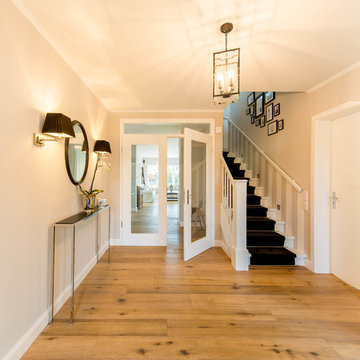
Foto: Julia Vogel, Köln
Inspiration for a mid-sized traditional foyer in Dusseldorf with beige walls, medium hardwood floors, a single front door and a white front door.
Inspiration for a mid-sized traditional foyer in Dusseldorf with beige walls, medium hardwood floors, a single front door and a white front door.
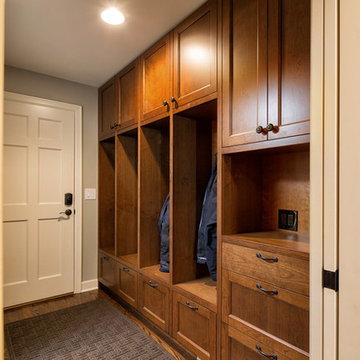
This is an example of a small traditional mudroom in Kansas City with beige walls, medium hardwood floors, a single front door and a white front door.
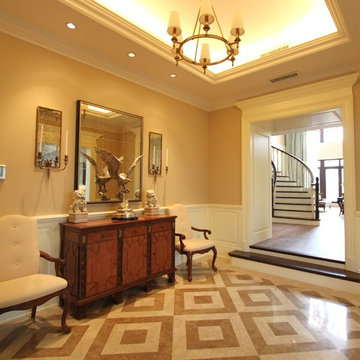
Custom Home, Interior Architecture project - view of elegant foyer with living room and stair beyond. Paneled opening into stair hall, inlaid marble flooring and cream painted trim and wainscoting. Tray ceiling with cove lighting and extensive millwork. Designed by Jane Ann Forney, project created in collaboration with ATA.
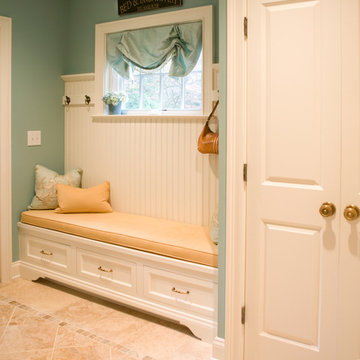
Mudroom with custom built ins, Darien Ct.
Inspiration for a small traditional entryway in New York with blue walls, ceramic floors, a single front door and a white front door.
Inspiration for a small traditional entryway in New York with blue walls, ceramic floors, a single front door and a white front door.
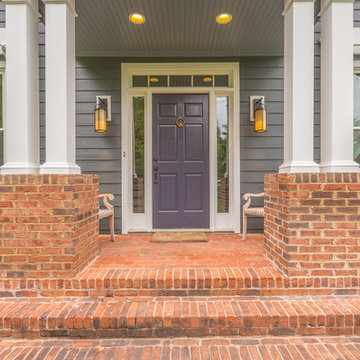
Project Details: We completely updated the look of this home with help from James Hardie siding and Renewal by Andersen windows. Here's a list of the products and colors used.
- Iron Gray JH Lap Siding
- Boothbay Blue JH Staggered Shake
- Light Mist JH Board & Batten
- Arctic White JH Trim
- Simulated Double-Hung Farmhouse Grilles (RbA)
- Double-Hung Farmhouse Grilles (RbA)
- Front Door Color: Behr paint in the color, Script Ink
Traditional Orange Entryway Design Ideas
2
