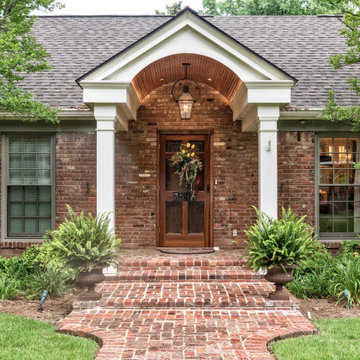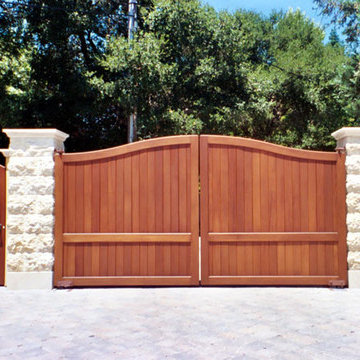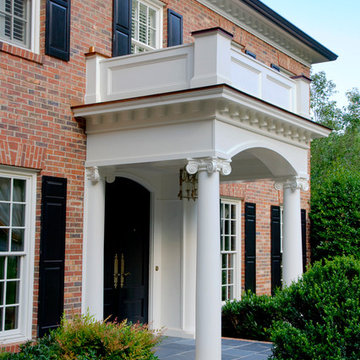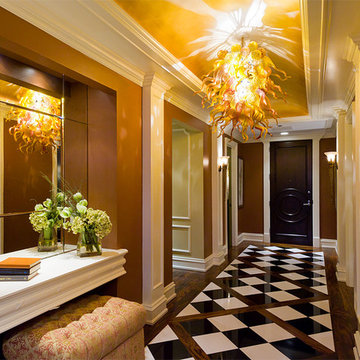Traditional Orange Entryway Design Ideas
Refine by:
Budget
Sort by:Popular Today
41 - 60 of 1,411 photos
Item 1 of 3
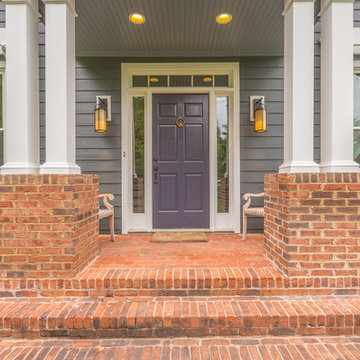
Project Details: We completely updated the look of this home with help from James Hardie siding and Renewal by Andersen windows. Here's a list of the products and colors used.
- Iron Gray JH Lap Siding
- Boothbay Blue JH Staggered Shake
- Light Mist JH Board & Batten
- Arctic White JH Trim
- Simulated Double-Hung Farmhouse Grilles (RbA)
- Double-Hung Farmhouse Grilles (RbA)
- Front Door Color: Behr paint in the color, Script Ink
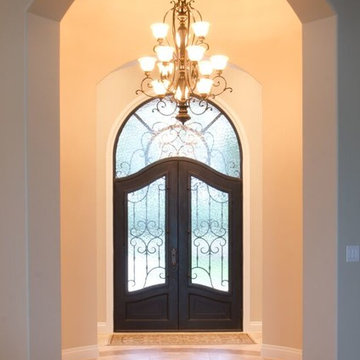
Mid-sized traditional foyer in Austin with beige walls, ceramic floors, a double front door and a dark wood front door.

Traditional entry hall in London with brown walls, light hardwood floors, a single front door, a medium wood front door, brown floor and wallpaper.
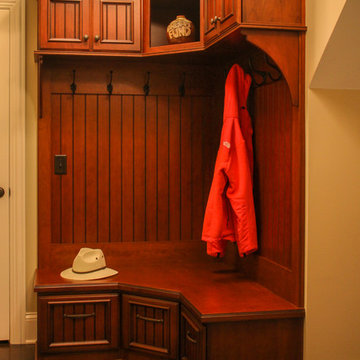
What started as a kitchen remodeling project turned into a large interior renovation of the entire first floor of the home. As design got underway for a new kitchen, the homeowners quickly decided to update the entire first floor to match the new open kitchen.
The kitchen was updated with new appliances, countertops, and Fieldstone cabinetry. Fieldstone Cabinetry was also added in the laundry room to allow for more storage space and a place to drop coats and shoes.
The dining room was redecorated with wainscoting and a chandelier. The powder room was updated and the main staircase received a makeover as well. The living room fireplace surround was changed from brick to stone for a more elegant look.
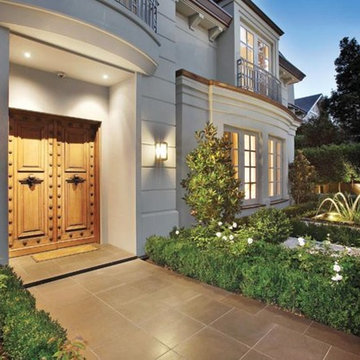
A formal garden evokes a sense of order and grandeur on entering this home.
Large traditional front door in Melbourne with ceramic floors, a double front door, a medium wood front door, grey walls and grey floor.
Large traditional front door in Melbourne with ceramic floors, a double front door, a medium wood front door, grey walls and grey floor.
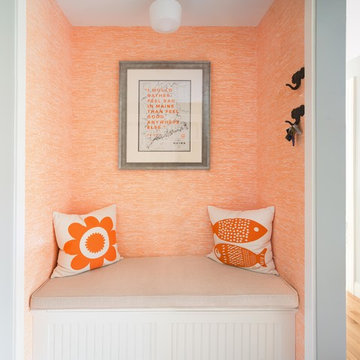
Liz Donnelly - Maine Photo Co.
Inspiration for a mid-sized traditional mudroom in Portland Maine with grey walls and light hardwood floors.
Inspiration for a mid-sized traditional mudroom in Portland Maine with grey walls and light hardwood floors.
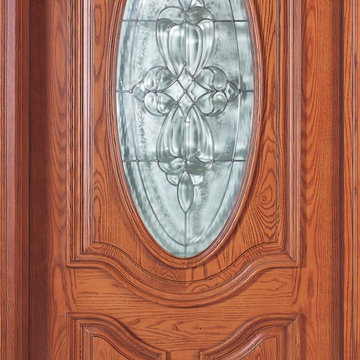
David Wu
Inspiration for a mid-sized traditional front door in Los Angeles with a single front door.
Inspiration for a mid-sized traditional front door in Los Angeles with a single front door.
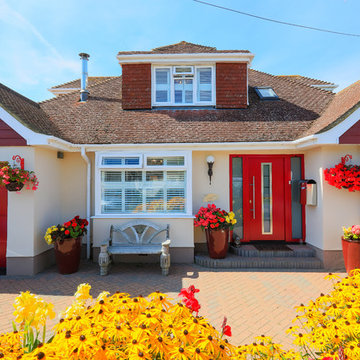
Inspiration for a mid-sized traditional front door in Sussex with a single front door and a red front door.
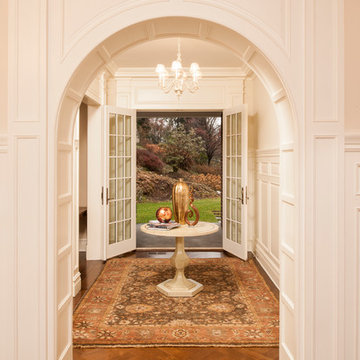
This is an example of a traditional foyer in New York with white walls, dark hardwood floors and a double front door.
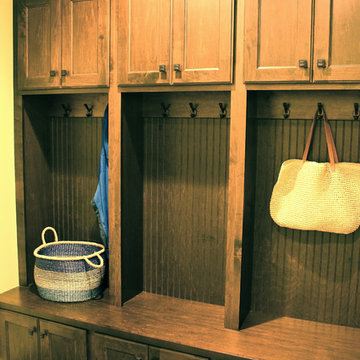
Homes By Towne 2015 MBA Parade Home entry (photo by Mark Ostrowski)
Inspiration for a small traditional mudroom in Milwaukee with green walls and slate floors.
Inspiration for a small traditional mudroom in Milwaukee with green walls and slate floors.
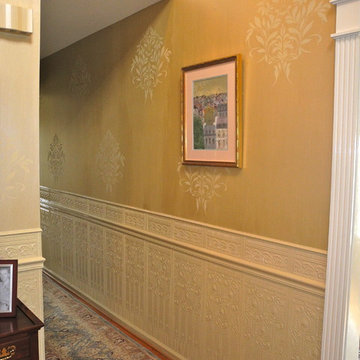
Lincrusta was installed and painted above and below a chair rail. Walls were painted with a Pearlized Strie effect accented by a tonal stenciled design.
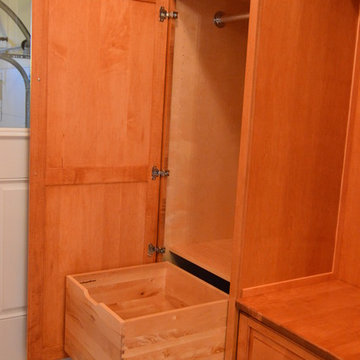
Custom mudroom with hard maple raised panel cabinetry in harvest gold finish with architectural crown molding, deep pull out, open shelving, adjustable cabinet shelving, bench seat with drawer, double coat hooks, narrow shelf (for dog-walking flashlight) and brushed nickel decorative hardware. The mudroom cabinetry replaced a cramped closet.
Photo: Jason Jasienowski
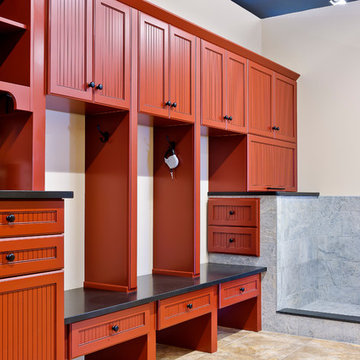
Inspiration for a large traditional mudroom in Burlington with white walls and travertine floors.
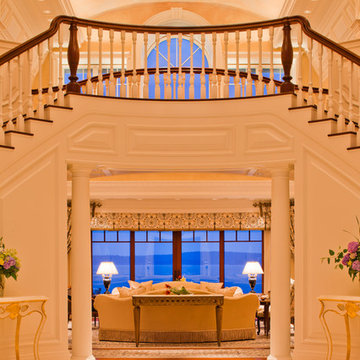
Architecture and Builder | Knickerbocker Group
Interior Design | Urban Dwellings
Photography | Brian Vanden Brink
Inspiration for an expansive traditional foyer in Portland Maine with marble floors.
Inspiration for an expansive traditional foyer in Portland Maine with marble floors.
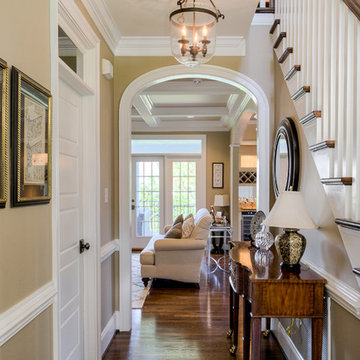
Photo of a mid-sized traditional front door in Richmond with beige walls, dark hardwood floors, a single front door, a white front door and brown floor.
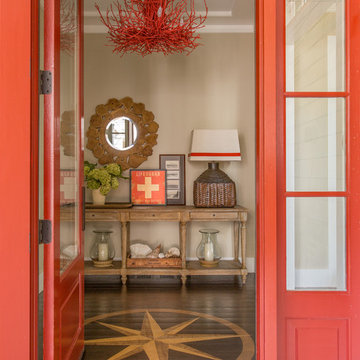
Photographer : Eric Rother
Photo of a large traditional foyer in Boston with beige walls, dark hardwood floors, a single front door and a red front door.
Photo of a large traditional foyer in Boston with beige walls, dark hardwood floors, a single front door and a red front door.
Traditional Orange Entryway Design Ideas
3
