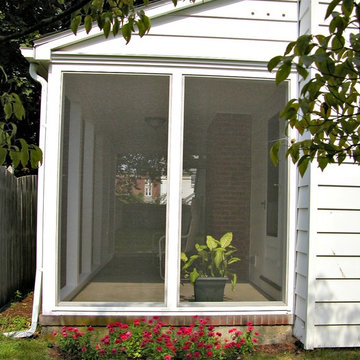Refine by:
Budget
Sort by:Popular Today
221 - 240 of 3,000 photos
Item 1 of 3
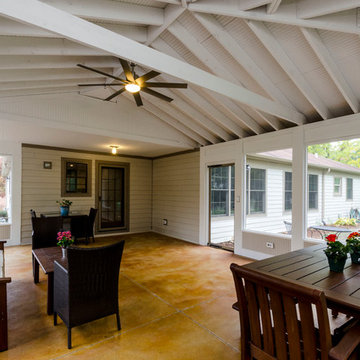
Design ideas for a large traditional backyard screened-in verandah in Chicago with concrete slab and a roof extension.
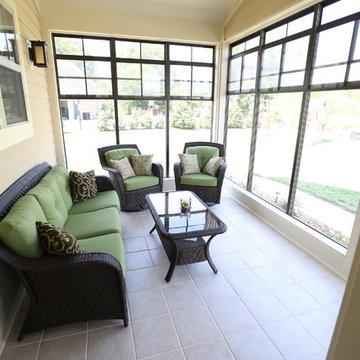
Aspen Homes, Inc.
Mid-sized traditional screened-in verandah in Milwaukee with tile and a roof extension.
Mid-sized traditional screened-in verandah in Milwaukee with tile and a roof extension.
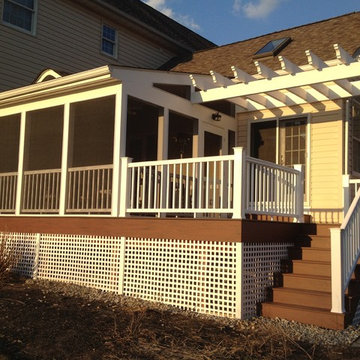
Such a nice outdoor living space.
Inspiration for a mid-sized traditional side yard screened-in verandah in Philadelphia with a roof extension.
Inspiration for a mid-sized traditional side yard screened-in verandah in Philadelphia with a roof extension.
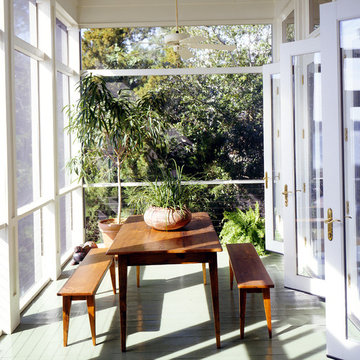
Inspiration for a traditional screened-in verandah in Atlanta with a roof extension.
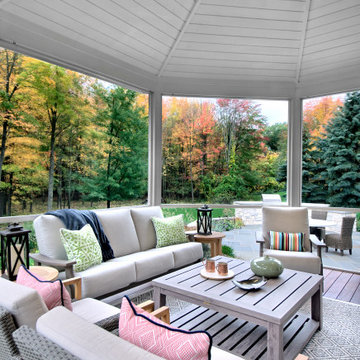
Photo of a mid-sized traditional backyard screened-in verandah in Grand Rapids with decking and a roof extension.
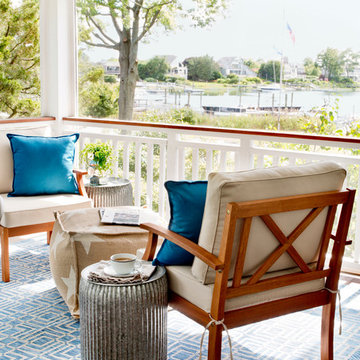
An outdoor screened porch in Westport, CT provides a relaxing place to sit and enjoy the water view. Caroline Kopp arranged comfortable chairs together with a large pouf, accented by galvanized steel drum side tables. A patterned blue and grey outdoor carpet defines the space and adds color.
Rikki Snyder
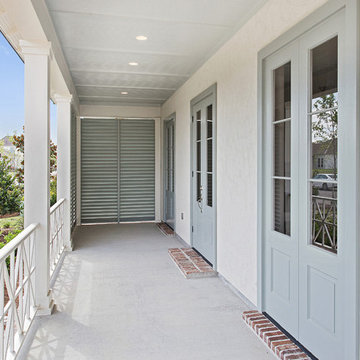
Photo of a mid-sized traditional front yard screened-in verandah in New Orleans with concrete slab and a roof extension.
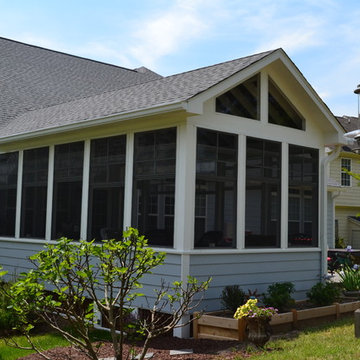
Screened porch addition with Timbertech composite decking, Eze-Breeze windows, and PVC columns.
Design ideas for a mid-sized traditional backyard screened-in verandah in Raleigh with a roof extension.
Design ideas for a mid-sized traditional backyard screened-in verandah in Raleigh with a roof extension.
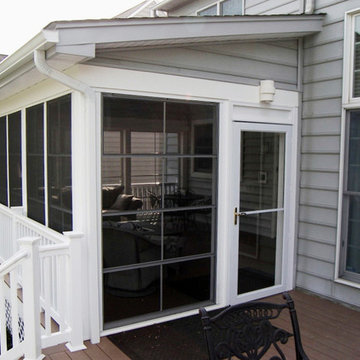
Screen porch with Ezebreeze sliding panels and vinyl deck with Azek sedona decking and Longevity white PVC railing.
HNH Deck and Porch
Photo of a traditional backyard screened-in verandah in Baltimore with decking.
Photo of a traditional backyard screened-in verandah in Baltimore with decking.
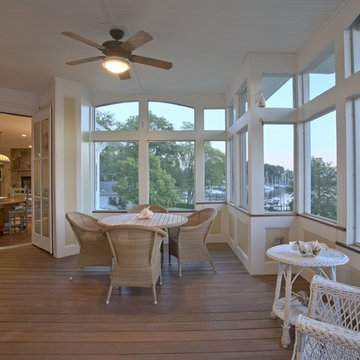
A beautiful screen porch over looking the waters of Annapolis, MD
Photo of a mid-sized traditional backyard screened-in verandah in DC Metro with natural stone pavers.
Photo of a mid-sized traditional backyard screened-in verandah in DC Metro with natural stone pavers.
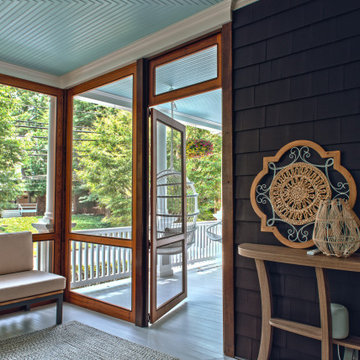
This beautiful home in Westfield, NJ needed a little front porch TLC. Anthony James Master builders came in and secured the structure by replacing the old columns with brand new custom columns. The team created custom screens for the side porch area creating two separate spaces that can be enjoyed throughout the warmer and cooler New Jersey months.
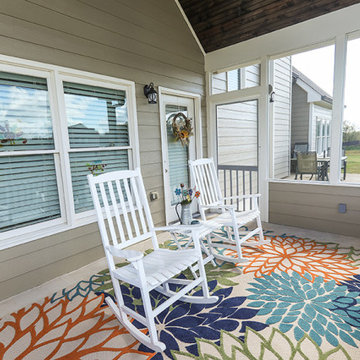
Avalon Screened Porch Addition and Shower Repair
Design ideas for a mid-sized traditional backyard screened-in verandah in Atlanta with concrete slab, a roof extension and wood railing.
Design ideas for a mid-sized traditional backyard screened-in verandah in Atlanta with concrete slab, a roof extension and wood railing.
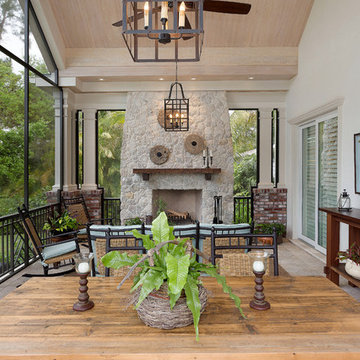
Siesta Key Low Country covered, screened-in porch with fireplace and dining area overlooking the backyard and waterfront.
This is a very well detailed custom home on a smaller scale, measuring only 3,000 sf under a/c. Every element of the home was designed by some of Sarasota's top architects, landscape architects and interior designers. One of the highlighted features are the true cypress timber beams that span the great room. These are not faux box beams but true timbers. Another awesome design feature is the outdoor living room boasting 20' pitched ceilings and a 37' tall chimney made of true boulders stacked over the course of 1 month.
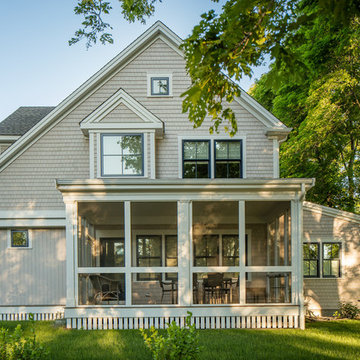
Photograph by Neil Alexander
Inspiration for a mid-sized traditional side yard screened-in verandah in Boston with a roof extension.
Inspiration for a mid-sized traditional side yard screened-in verandah in Boston with a roof extension.
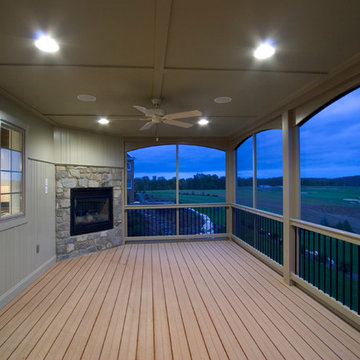
The back screened-in porch is located off of the sunroom and can be seen through the kitchen windows. It has painted wainscoting and a stone surround fireplace
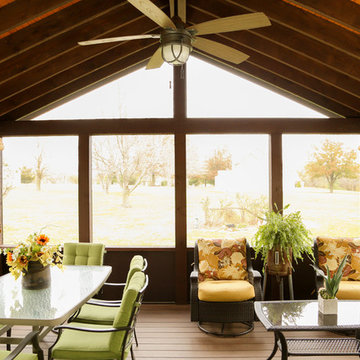
Rough cedar post and beams were used to construct this 16' x 16' screened in porch. Azek Acacia decking was installed along with Screeneze screen system. Car siding was pre-stained and installed on top of the ceiling joists.
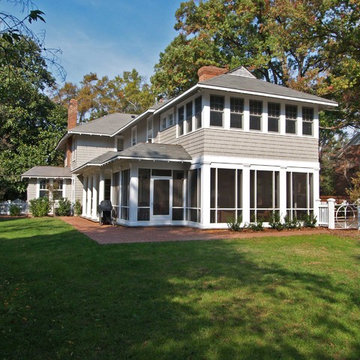
Dennis Nodine
Inspiration for a large traditional backyard screened-in verandah in Charlotte with natural stone pavers and a roof extension.
Inspiration for a large traditional backyard screened-in verandah in Charlotte with natural stone pavers and a roof extension.
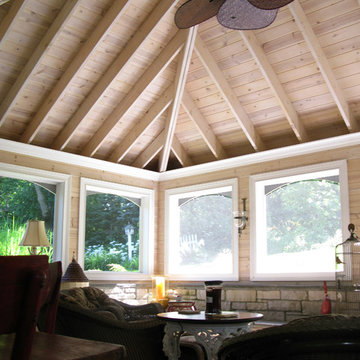
Screened in porch in a beautiful Inverness, IL backyard. A great backyard retreat to enjoy the natural surroundings.
Mid-sized traditional backyard screened-in verandah in Chicago with a roof extension.
Mid-sized traditional backyard screened-in verandah in Chicago with a roof extension.
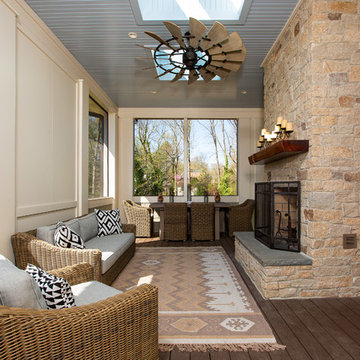
Outdoor living and dining do not get any better especially when you have an outdoor fireplace.
This is an example of a large traditional screened-in verandah in DC Metro with decking and a roof extension.
This is an example of a large traditional screened-in verandah in DC Metro with decking and a roof extension.
Traditional Outdoor Design Ideas
12






