Refine by:
Budget
Sort by:Popular Today
141 - 160 of 2,992 photos
Item 1 of 3
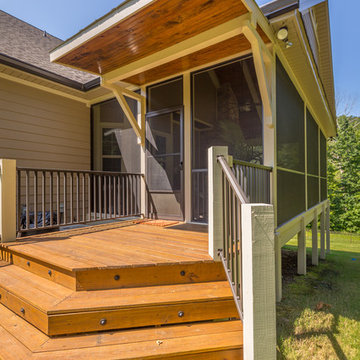
This is an example of a large traditional backyard screened-in verandah in Other with a roof extension.
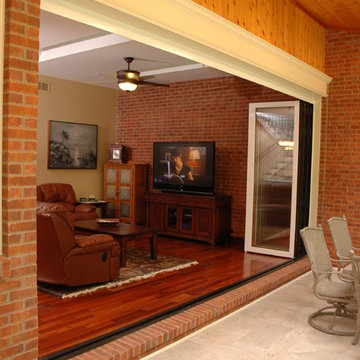
Neal's Design Remodel
Photo of a mid-sized traditional backyard screened-in verandah in Cincinnati with a roof extension.
Photo of a mid-sized traditional backyard screened-in verandah in Cincinnati with a roof extension.
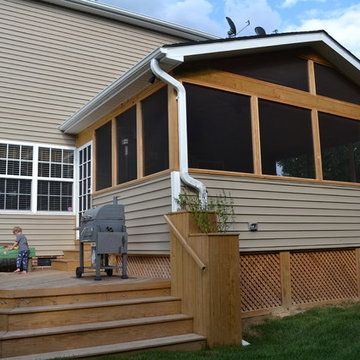
Photo of a mid-sized traditional backyard screened-in verandah in Raleigh with a roof extension.
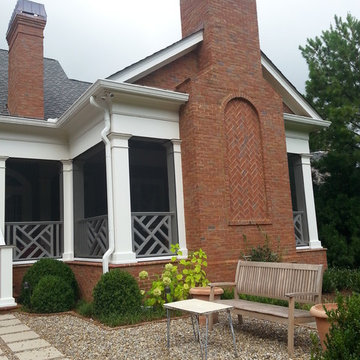
Inspiration for a large traditional backyard screened-in verandah in Atlanta with brick pavers and a roof extension.
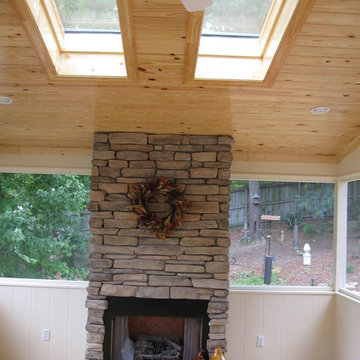
Photo of a mid-sized traditional backyard screened-in verandah in Raleigh with a roof extension.
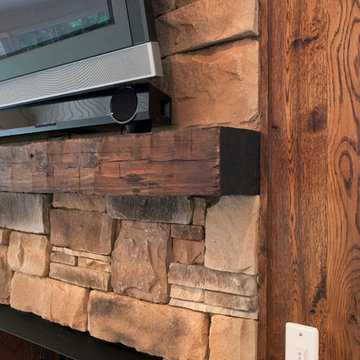
A rustic chic screen porch added incredibly living space to this home is East Cobb. Come inside and see how this upscale porch offers comfort, style and much more family space.
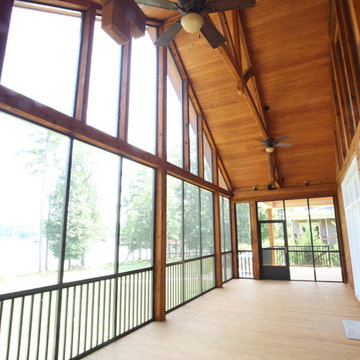
Screened In Porch
Photo of a large traditional backyard screened-in verandah in Other with a roof extension.
Photo of a large traditional backyard screened-in verandah in Other with a roof extension.
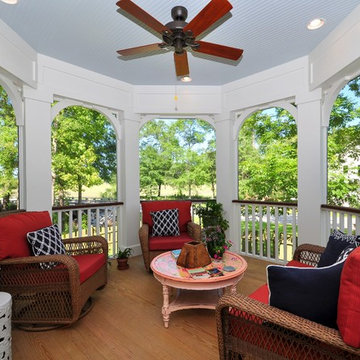
Charleston Design Works Photography
Design ideas for a traditional backyard screened-in verandah in Charleston with decking and a roof extension.
Design ideas for a traditional backyard screened-in verandah in Charleston with decking and a roof extension.
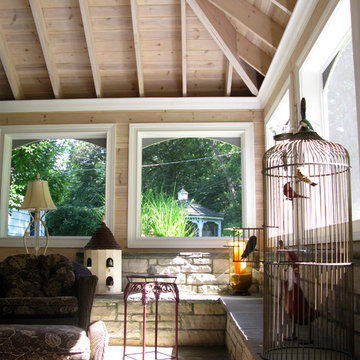
Screened in porch in a beautiful Inverness, IL backyard. A great backyard retreat to enjoy the natural surroundings.
This is an example of a mid-sized traditional backyard screened-in verandah in Chicago with natural stone pavers and a roof extension.
This is an example of a mid-sized traditional backyard screened-in verandah in Chicago with natural stone pavers and a roof extension.
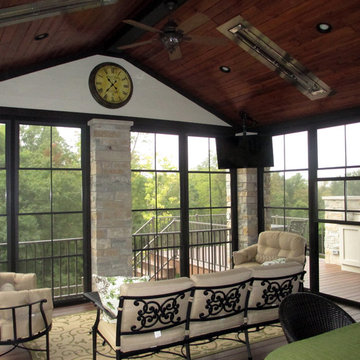
This outdoor room on a Fibron composite deck is actually usable most of the year. The EZ Breeze system allows you to alternate between screens and vinyl windows easily. This room also features a finished wood ceiling with recessed lighting, fans and heaters as well as a ceiling mounted tv. The cultured stone columns give it a distinctive look. The open deck area has an outdoor kitchen with built-in gas grill and granite counter tops.
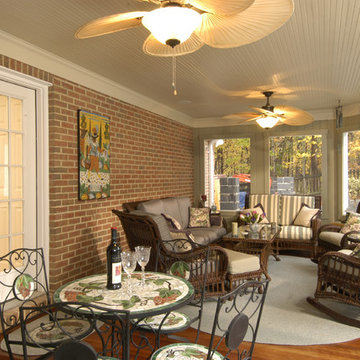
The addition of the sunroom and screened porch allows for great views of the rear yard and pool AND allows the individual family members a quiet space when they want it.
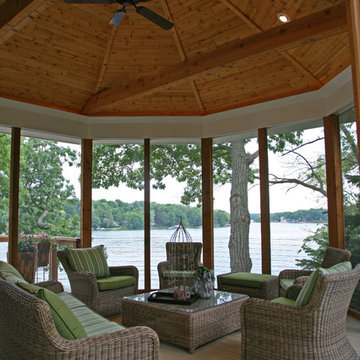
This lake home was built by J.TImothy Builders. It was on the Parade of Homes 2012. Interior Design and photos by: Beth Welsh of Interior Changes home design service
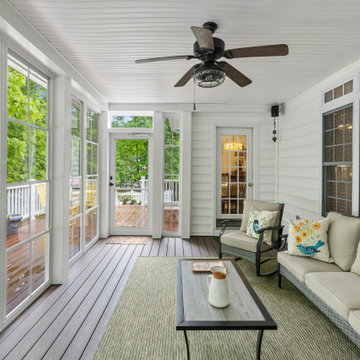
Gorgeous traditional sunroom with a newly added 4-track window system that lets in vast amounts of sunlight and fresh air! This can also be enjoyed by the customer throughout all four seasons
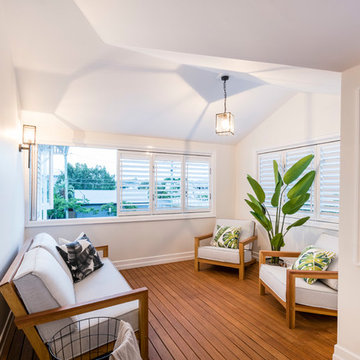
The original verandah has been re-lined and enclosed with plantation shutters to extend its usability as an additional living space/retreat
Mid-sized traditional front yard screened-in verandah in Brisbane.
Mid-sized traditional front yard screened-in verandah in Brisbane.
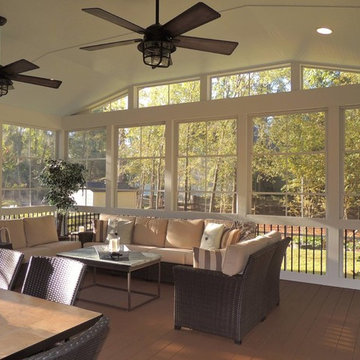
Design ideas for a mid-sized traditional backyard screened-in verandah in Charlotte with decking and a roof extension.
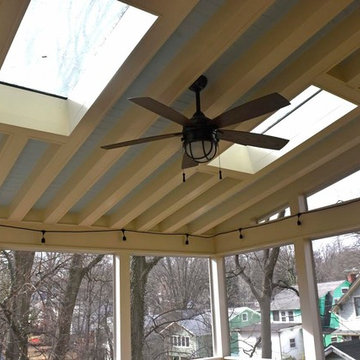
Inspiration for a mid-sized traditional backyard screened-in verandah in DC Metro with decking and a roof extension.
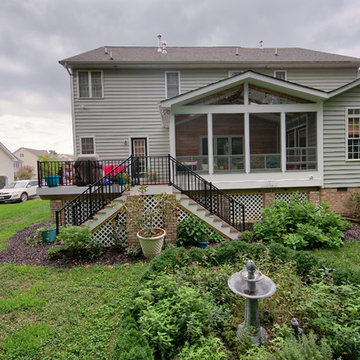
Porch/deck hybrid with double staircase
This is an example of a mid-sized traditional backyard screened-in verandah in Richmond with decking and a roof extension.
This is an example of a mid-sized traditional backyard screened-in verandah in Richmond with decking and a roof extension.
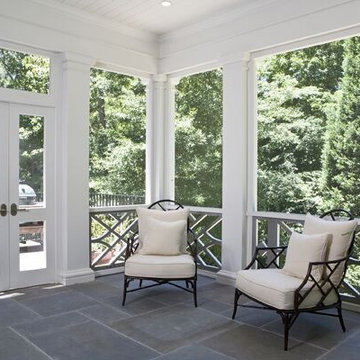
Design ideas for a mid-sized traditional backyard screened-in verandah in Atlanta with tile and a roof extension.
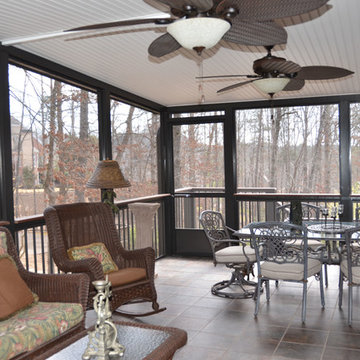
Inspiration for a large traditional backyard screened-in verandah in Atlanta with brick pavers and a roof extension.
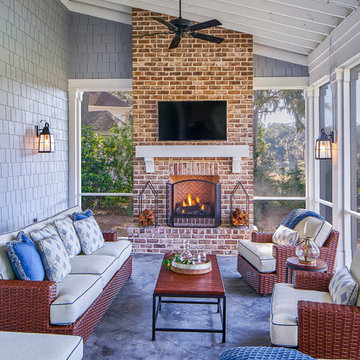
This is an example of a traditional screened-in verandah in Atlanta with tile and a roof extension.
Traditional Outdoor Design Ideas
8





