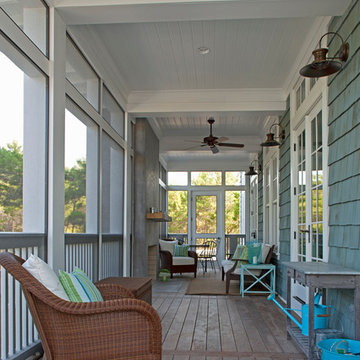Refine by:
Budget
Sort by:Popular Today
101 - 120 of 3,003 photos
Item 1 of 3
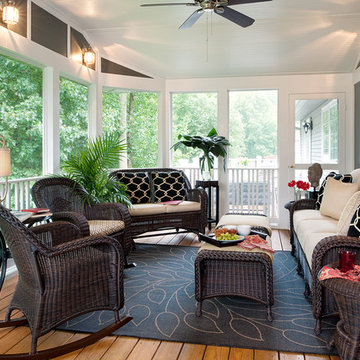
This lovely screened porch was a recent client project. Our goal was to create a warm and welcoming spot that had the feel of an indoor space.
This is an example of a traditional screened-in verandah in DC Metro with decking and a roof extension.
This is an example of a traditional screened-in verandah in DC Metro with decking and a roof extension.
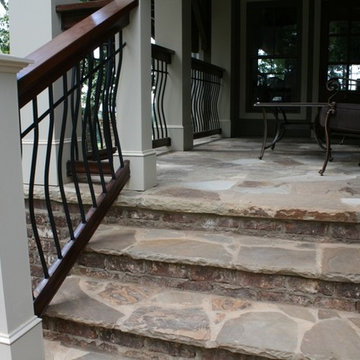
Daco Natural stone paver patio and stairway
Photo of a mid-sized traditional side yard screened-in verandah in Atlanta with natural stone pavers and a roof extension.
Photo of a mid-sized traditional side yard screened-in verandah in Atlanta with natural stone pavers and a roof extension.
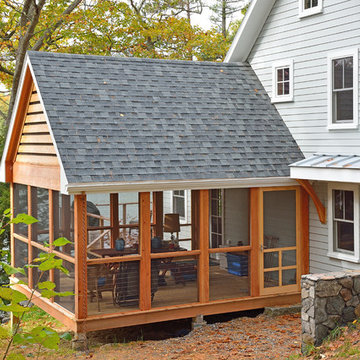
This family can enjoy their water views from both the screened in porch and outside deck, enclosed with stainless steel railings.
Photo of a large traditional side yard screened-in verandah in Portland Maine with a roof extension.
Photo of a large traditional side yard screened-in verandah in Portland Maine with a roof extension.

Avalon Screened Porch Addition and Shower Repair
Photo of a mid-sized traditional backyard screened-in verandah in Atlanta with concrete slab, a roof extension and wood railing.
Photo of a mid-sized traditional backyard screened-in verandah in Atlanta with concrete slab, a roof extension and wood railing.
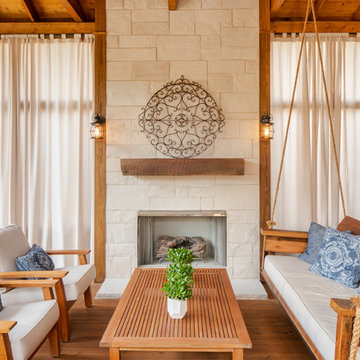
This is an example of a traditional screened-in verandah in Nashville with decking and a roof extension.
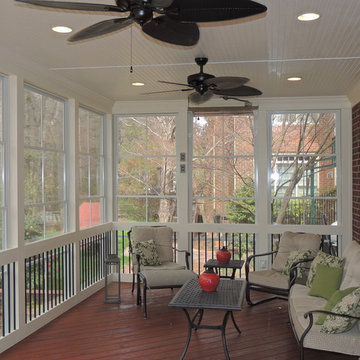
This client had several contractors have concerns with potential roof lines given the windows above the space. With our EPDM flat roof, leaks are never a concern, they have a 9' + tall ceiling and the space they really wanted!
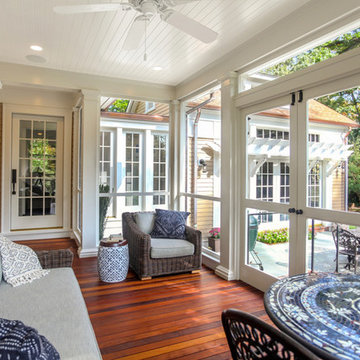
This is an example of a traditional backyard screened-in verandah in DC Metro with decking and a roof extension.
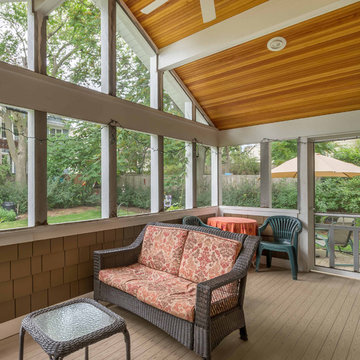
The homeowners needed to repair and replace their old porch, which they loved and used all the time. The best solution was to replace the screened porch entirely, and include a wrap-around open air front porch to increase curb appeal while and adding outdoor seating opportunities at the front of the house. The tongue and groove wood ceiling and exposed wood and brick add warmth and coziness for the owners while enjoying the bug-free view of their beautifully landscaped yard.
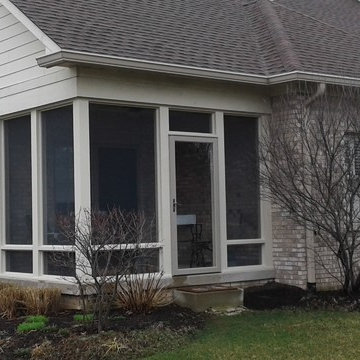
Conversion of a covered porch to a screened porch to keep the bugs out!
Photo of a small traditional backyard screened-in verandah in Indianapolis with concrete slab and a roof extension.
Photo of a small traditional backyard screened-in verandah in Indianapolis with concrete slab and a roof extension.
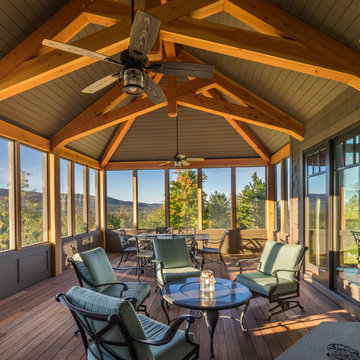
Barrett Photography
Photo of a traditional screened-in verandah in Boston with a roof extension.
Photo of a traditional screened-in verandah in Boston with a roof extension.
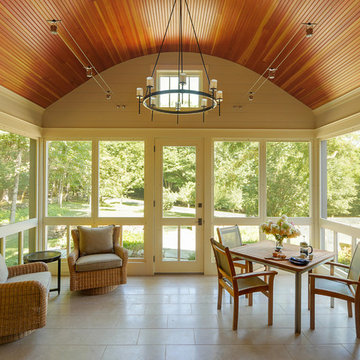
Carolyn Bates Photography, Redmond Interior Design, Haynes & Garthwaite Architects, Shepard Butler Landscape Architecture
Large traditional side yard screened-in verandah in Burlington with natural stone pavers.
Large traditional side yard screened-in verandah in Burlington with natural stone pavers.
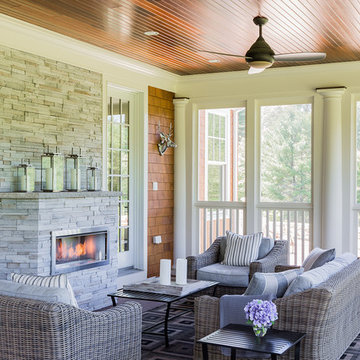
Michael Lee Photography
Inspiration for a mid-sized traditional backyard screened-in verandah in Boston with decking and a roof extension.
Inspiration for a mid-sized traditional backyard screened-in verandah in Boston with decking and a roof extension.
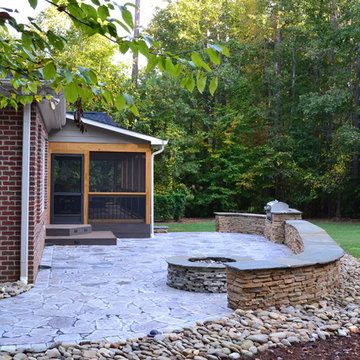
Large custom Screened in porch and patio. Screened porch features low maintenance Timbertech decking, deckorator railing, lighted trey ceiling, and inset spa. Patio is recycled granite pavers from Earthstone Pavers, a natural stacked stone wall, outdoor grill and firepit.
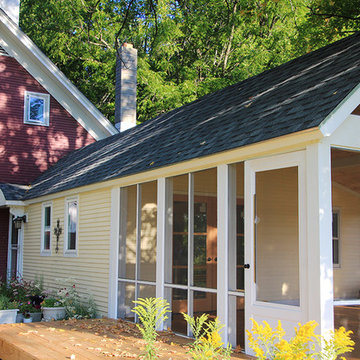
Inspiration for a traditional screened-in verandah in Burlington with a roof extension and decking.
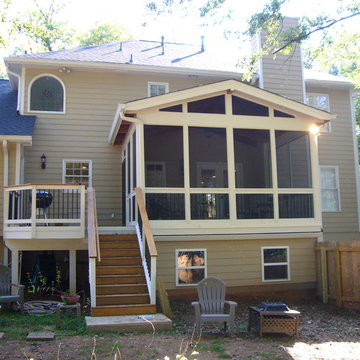
Inspiration for a mid-sized traditional backyard screened-in verandah in Atlanta with a roof extension.
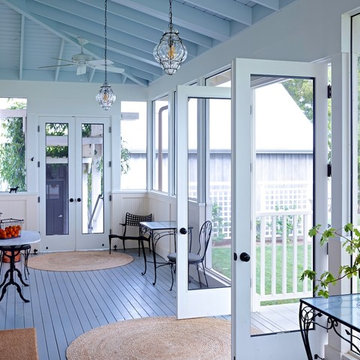
This is an example of a large traditional backyard screened-in verandah in San Francisco with decking and a roof extension.
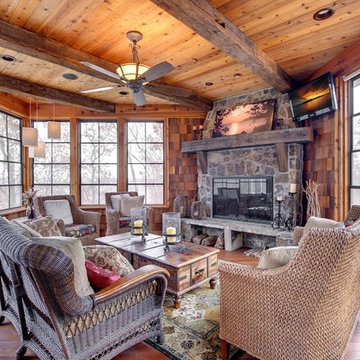
Home built and designed by Divine Custom Homes
Photos by Spacecrafting
Photo of a traditional backyard screened-in verandah in Minneapolis with a roof extension.
Photo of a traditional backyard screened-in verandah in Minneapolis with a roof extension.
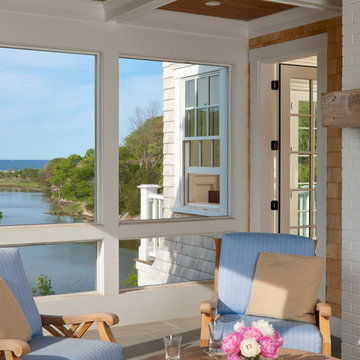
This is an example of a mid-sized traditional side yard screened-in verandah in Boston with natural stone pavers and a roof extension.
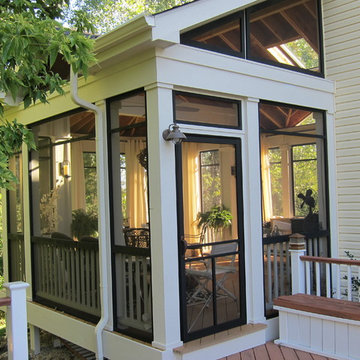
Cathy Zaeske
Design ideas for a traditional screened-in verandah in Chicago.
Design ideas for a traditional screened-in verandah in Chicago.
Traditional Outdoor Design Ideas
6






