Traditional Powder Room Design Ideas with an Undermount Sink
Refine by:
Budget
Sort by:Popular Today
41 - 60 of 1,941 photos
Item 1 of 3
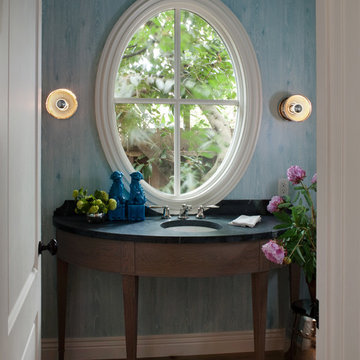
Residential Design by Heydt Designs, Interior Design by Benjamin Dhong Interiors, Construction by Kearney & O'Banion, Photography by David Duncan Livingston

The luxurious powder room is highlighted by paneled walls and dramatic black accents.
Inspiration for a mid-sized traditional powder room in Indianapolis with recessed-panel cabinets, black cabinets, a two-piece toilet, black walls, laminate floors, an undermount sink, quartzite benchtops, brown floor, white benchtops, a freestanding vanity and panelled walls.
Inspiration for a mid-sized traditional powder room in Indianapolis with recessed-panel cabinets, black cabinets, a two-piece toilet, black walls, laminate floors, an undermount sink, quartzite benchtops, brown floor, white benchtops, a freestanding vanity and panelled walls.
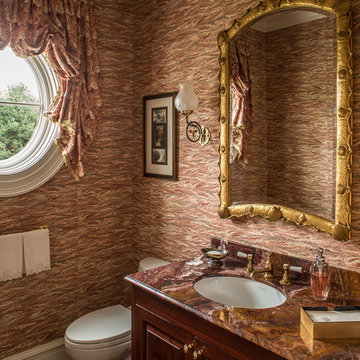
Photo of a small traditional powder room in Portland Maine with raised-panel cabinets, multi-coloured walls, an undermount sink, dark hardwood floors and medium wood cabinets.
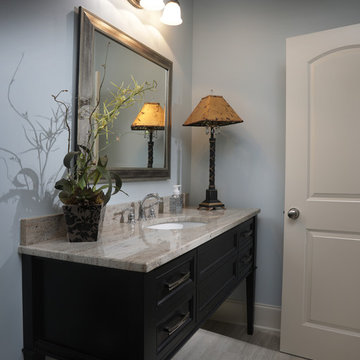
This is an example of a mid-sized traditional powder room in Atlanta with furniture-like cabinets, black cabinets, a two-piece toilet, grey walls, vinyl floors, an undermount sink, quartzite benchtops and beige benchtops.
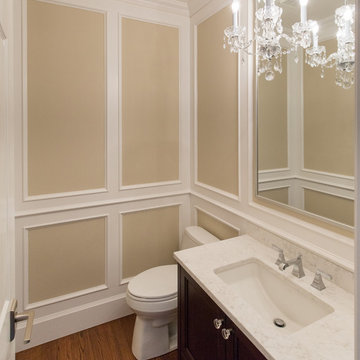
David Sutherland
Inspiration for a mid-sized traditional powder room in Vancouver with recessed-panel cabinets, dark wood cabinets, beige walls, medium hardwood floors, an undermount sink, quartzite benchtops, a two-piece toilet and brown floor.
Inspiration for a mid-sized traditional powder room in Vancouver with recessed-panel cabinets, dark wood cabinets, beige walls, medium hardwood floors, an undermount sink, quartzite benchtops, a two-piece toilet and brown floor.
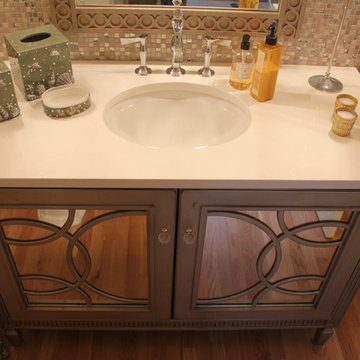
Habersham warm silver vanity
Photo of a mid-sized traditional powder room in Seattle with furniture-like cabinets, grey cabinets, a one-piece toilet, gray tile, mosaic tile, beige walls, light hardwood floors, an undermount sink and engineered quartz benchtops.
Photo of a mid-sized traditional powder room in Seattle with furniture-like cabinets, grey cabinets, a one-piece toilet, gray tile, mosaic tile, beige walls, light hardwood floors, an undermount sink and engineered quartz benchtops.
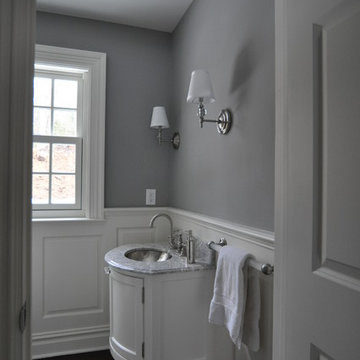
Photo of a small traditional powder room in New York with furniture-like cabinets, white cabinets, grey walls, dark hardwood floors, an undermount sink, marble benchtops and brown floor.

This is an example of a mid-sized traditional powder room in Detroit with beaded inset cabinets, brown cabinets, a one-piece toilet, grey walls, medium hardwood floors, an undermount sink, marble benchtops, brown floor, white benchtops and a freestanding vanity.

You can easily see the harmony of the colors, wall paper and vanity curves chosen very carefully, the harmony of colors, elements and materials and the wonderful emphasis reveals the elegance with all its details.
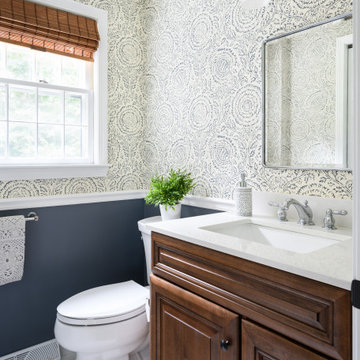
Part of the 1st floor renovation was giving the powder room a facelift. There was an underutilized shower in this room that we removed and replaced with storage. We then installed a new vanity, countertop, tile floor and plumbing fixtures. The homeowners chose a fun and beautiful wallpaper to finish the space.
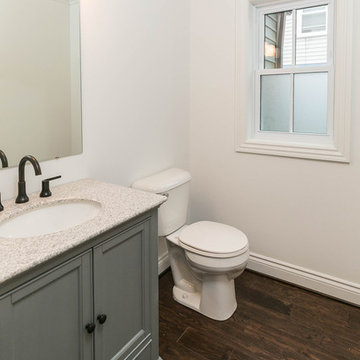
Powder room with Crown molding
Inspiration for a small traditional powder room in Detroit with furniture-like cabinets, green cabinets, a two-piece toilet, white tile, white walls, dark hardwood floors, an undermount sink, granite benchtops and brown floor.
Inspiration for a small traditional powder room in Detroit with furniture-like cabinets, green cabinets, a two-piece toilet, white tile, white walls, dark hardwood floors, an undermount sink, granite benchtops and brown floor.
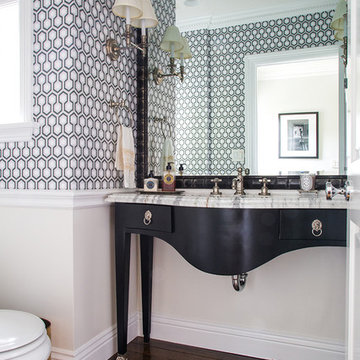
Another angle of these classy powder room featuring a vintage vanity table turned into a sink vanity. A custom built-in mirror with David Hicks wallpaper.
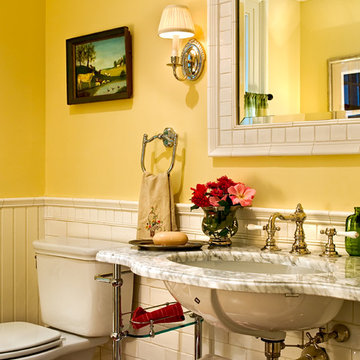
Country Home. Photographer: Rob Karosis
Traditional powder room in New York with marble benchtops, subway tile, an undermount sink, yellow walls and white benchtops.
Traditional powder room in New York with marble benchtops, subway tile, an undermount sink, yellow walls and white benchtops.

Design ideas for a small traditional powder room in Oklahoma City with furniture-like cabinets, dark wood cabinets, light hardwood floors, an undermount sink, marble benchtops, white benchtops, a freestanding vanity and wallpaper.

This powder room is bold through and through. Painted the same throughout in the same shade of blue, the vanity, walls, paneling, ceiling, and door create a bold and unique room. A classic take on a monotone palette in a small space.

This is an example of a small traditional powder room in Seattle with shaker cabinets, blue cabinets, a two-piece toilet, blue tile, porcelain tile, blue walls, porcelain floors, an undermount sink, quartzite benchtops, white floor, white benchtops, a freestanding vanity and decorative wall panelling.
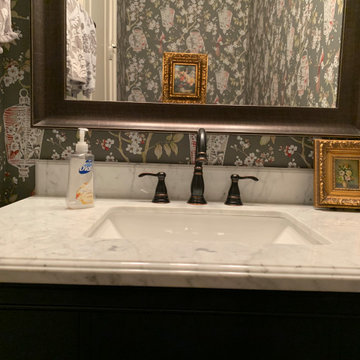
Replaced small pedestal sink in powder room with a manufactured vanity cabinet in blue with a white marble top. Oil rubbed bronze faucet and white undermount sink,
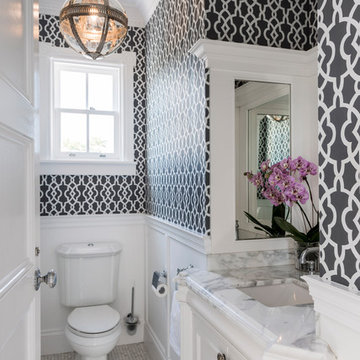
Photo of a traditional powder room in Brisbane with recessed-panel cabinets, white cabinets, a two-piece toilet, mosaic tile floors, an undermount sink and grey floor.
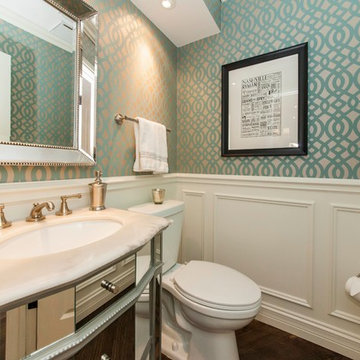
This powder room certainly attracts the eye. As the kitchen is quite monotone, it is helpful to have one piece of color and pattern to serve as a conversation starter. Simple application of picture molding to drywall with a chair rail and chunky base board give the illusion of frame and panel wainscot.
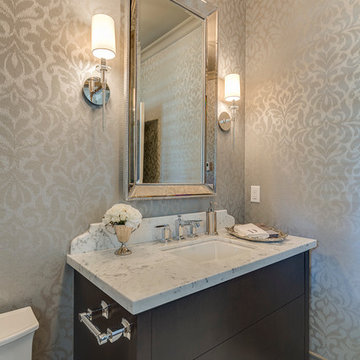
award winning builder, framed mirror, wall sconces, gray floor tile, white countertop, washroom
Photo of a mid-sized traditional powder room in Vancouver with an undermount sink, flat-panel cabinets, dark wood cabinets, granite benchtops, white tile, porcelain floors, grey walls and white benchtops.
Photo of a mid-sized traditional powder room in Vancouver with an undermount sink, flat-panel cabinets, dark wood cabinets, granite benchtops, white tile, porcelain floors, grey walls and white benchtops.
Traditional Powder Room Design Ideas with an Undermount Sink
3