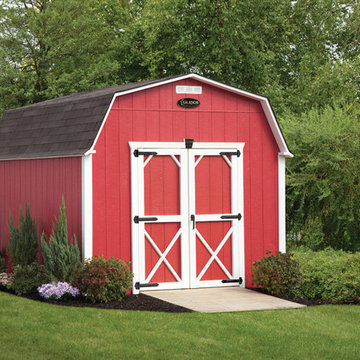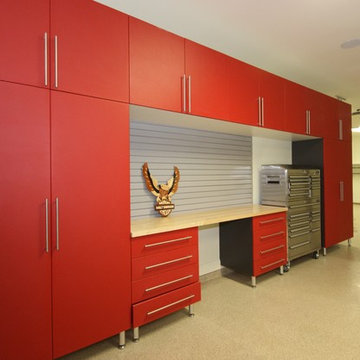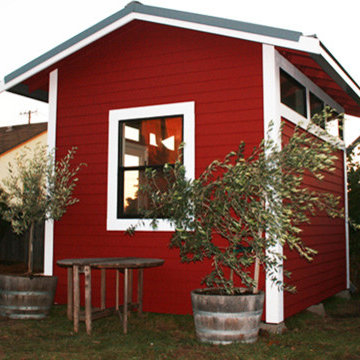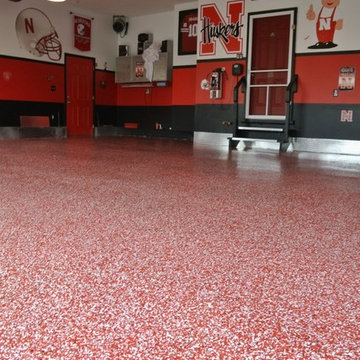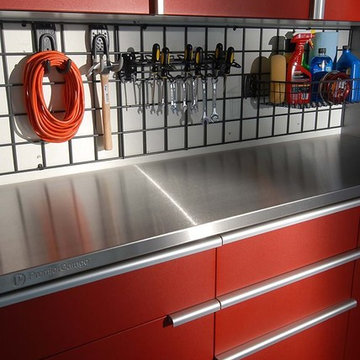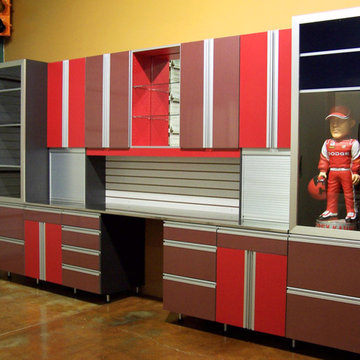Traditional Red Shed and Granny Flat Design Ideas
Refine by:
Budget
Sort by:Popular Today
41 - 60 of 113 photos
Item 1 of 3
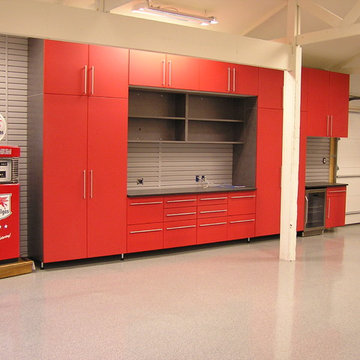
This is an example of a garage cabinet and flooring project. The cabinets are done in a red powder coat and floor is and epoxy finish. We also panneled the wall with slat wall for storage accessories.
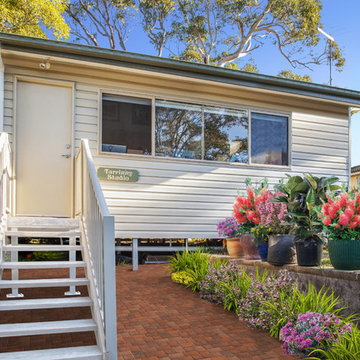
Cottage style granny flat/ artist’s studio
Photo of a small traditional detached granny flat in Sydney.
Photo of a small traditional detached granny flat in Sydney.
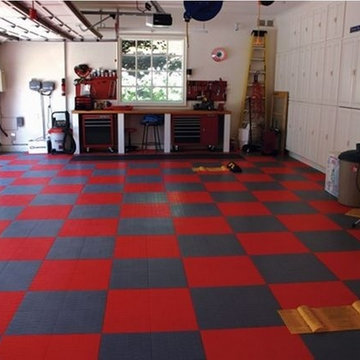
Beautiful Coin Top Pattern Garage Flooring Tiles. And, its very easy to install, snap together and lock and your done in less than a day
Traditional shed and granny flat in Other.
Traditional shed and granny flat in Other.
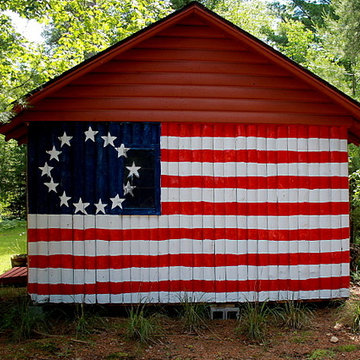
American Flag on a cabin in Northern Wisconsin. The Cabin is located on a property that was a boys camp from the 1930's to 1950's.
Photo of a traditional shed and granny flat in Milwaukee.
Photo of a traditional shed and granny flat in Milwaukee.
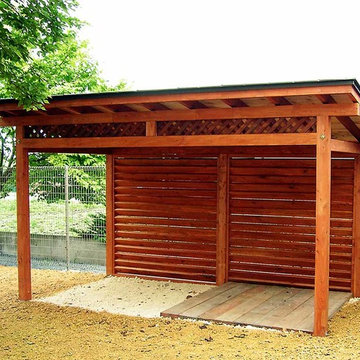
薪を置いたり、犬小屋を置いたりする想定で設置。
背面はルーバーフェンスとしている。
smilegarden
Photo of a traditional shed and granny flat in Other.
Photo of a traditional shed and granny flat in Other.
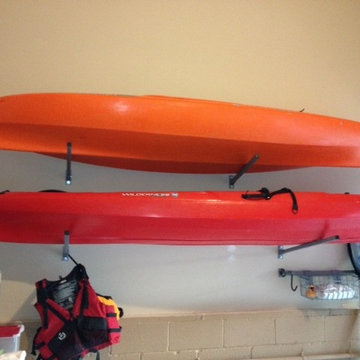
Holds up to 250 lbs!
This is an example of a traditional shed and granny flat in Nashville.
This is an example of a traditional shed and granny flat in Nashville.
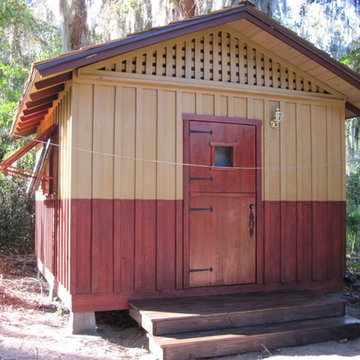
Custom board and batten home office shed set on tapered concrete piers. The exterior is clad with cypress boards and applied battens. The building was designed to complement a National Register-listed property built in the Florida wilderness in the 1880s.
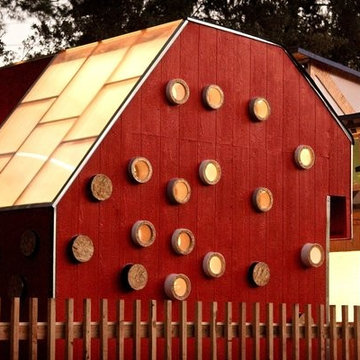
Portholes designed to be use as drums, seen from the outside of The Music Cabin, which is part of The Cabin Project at Shadow Hills Riding Club, December 19, 2012. The project has been in process for a year and a half and was designed and built by Woodbury University architecture students for the Shadow Hills Riding Club, a program for Equine Assisted Therapies. Students were given ready-made sheds from Backyard Buildings and asked to make a sleeping cabin for two. (Photo by Ricardo DeAratanha). Los Angeles Times
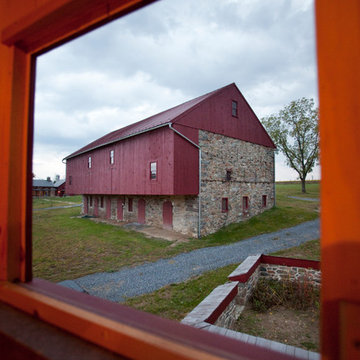
Toby Richards Photography www.tobyrichardsphoto.com
Photo of a large traditional shed and granny flat in Philadelphia.
Photo of a large traditional shed and granny flat in Philadelphia.
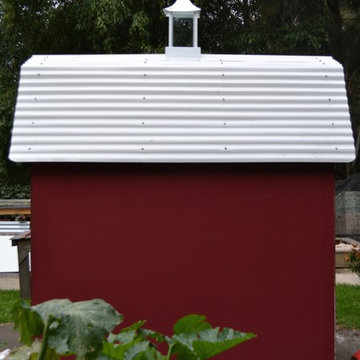
Steve Lick Timberworks
This is an example of a small traditional detached garden shed in Sydney.
This is an example of a small traditional detached garden shed in Sydney.
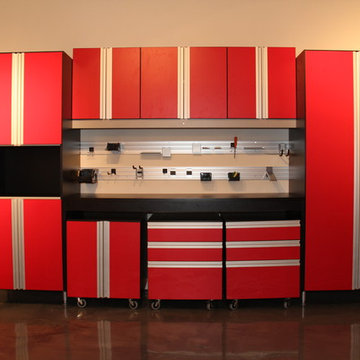
Garage cabinet system
Inspiration for a mid-sized traditional studio in Tampa.
Inspiration for a mid-sized traditional studio in Tampa.
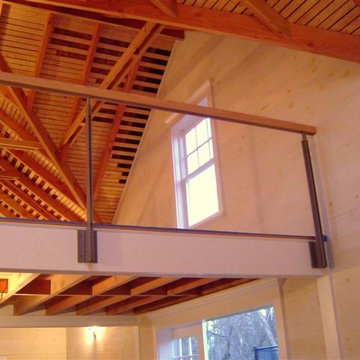
New 2-car garage in Quogue, Long Island, NY, styled as a barn in the local farm vernacular.
Traditional shed and granny flat in New York.
Traditional shed and granny flat in New York.
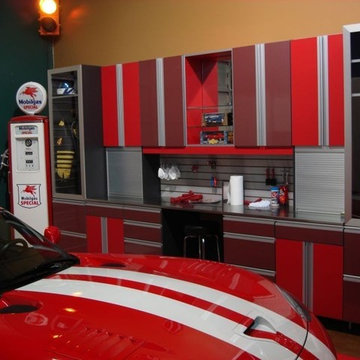
This garage shown in red and graphite will please the pickest of men. The sleek stainless steel counter top works great for any project. Lots of storage in the drawers and cabinets above. (Car not included).
http://www.organizetogo.com/custom-organizing-solutions/garage-organizers/dream-garage-organizer/showroom-product.html?itemId=113&catId=120
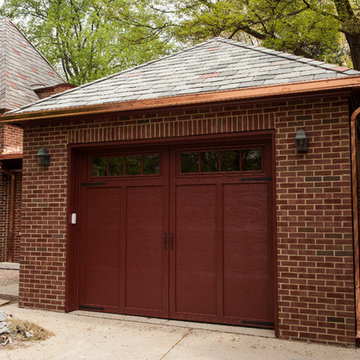
Whonsetler Photography
Inspiration for a traditional shed and granny flat in Indianapolis.
Inspiration for a traditional shed and granny flat in Indianapolis.
Traditional Red Shed and Granny Flat Design Ideas
3
