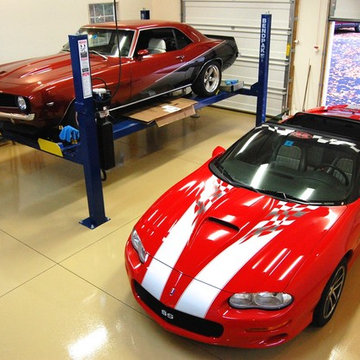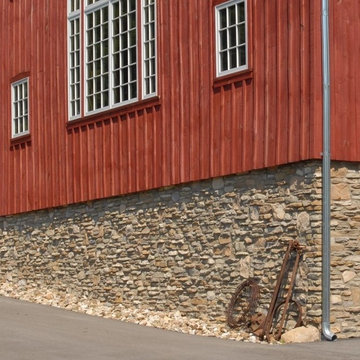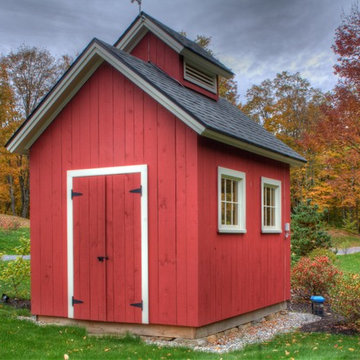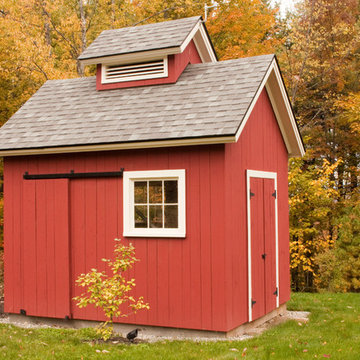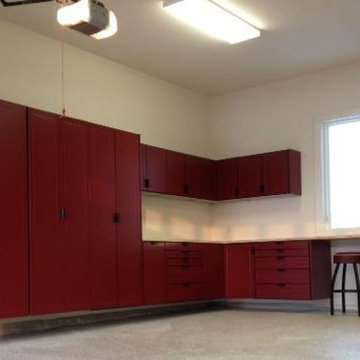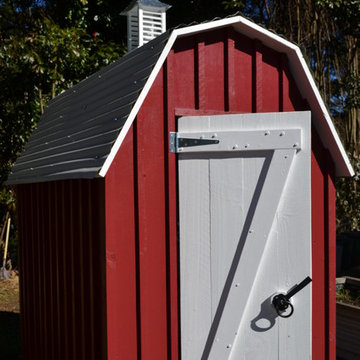Traditional Red Shed and Granny Flat Design Ideas
Refine by:
Budget
Sort by:Popular Today
101 - 112 of 112 photos
Item 1 of 3
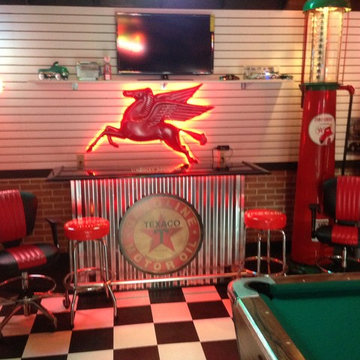
Custom Storage Solutions in Holland, Ohio was hired to design and build Berry a new bar to go with his awesome Man Cave. We made the bar a little over 6 feet long and 22 inches deep, 42 inches tall, just the right size for this space. It has a custom epoxy top, and some L.E.D. lighting that includes a remote to change colors anytime. We also used this same lighting behind the Pegasus sign behind the bar. Berry's man cave includes most of the essentials for a space like this, Bar number one, juke box, pool table, plenty of seating and lots of neon signs!
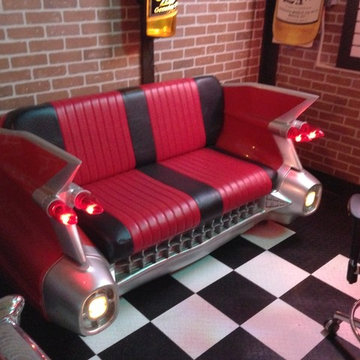
Custom Storage Solutions in Holland, Ohio was hired to design and build Berry a new bar to go with his awesome Man Cave. We made the bar a little over 6 feet long and 22 inches deep, 42 inches tall, just the right size for this space. It has a custom epoxy top, and some L.E.D. lighting that includes a remote to change colors anytime. We also used this same lighting behind the Pegasus sign behind the bar. Berry's man cave includes most of the essentials for a space like this, Bar number one, juke box, pool table, plenty of seating and lots of neon signs!
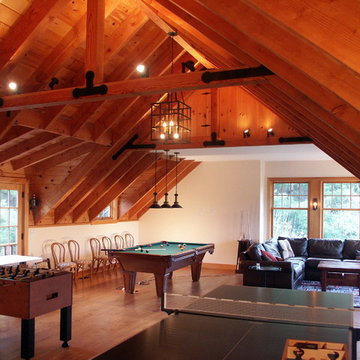
Outbuildings grow out of their particular function and context. Design maintains unity with the main house and yet creates interesting elements to the outbuildings itself, treating it like an accent piece.
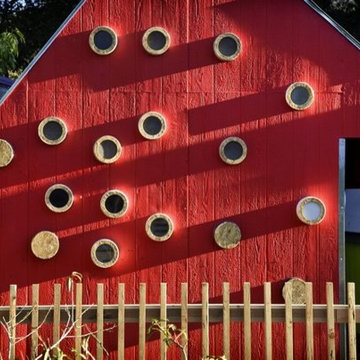
Portholes designed to be use as drums, seen from the outside of The Music Cabin, which is part of The project has been in process for a year and a half and was designed and built by Woodbury University architecture students for the Shadow Hills Riding Club, a program for Equine Assisted Therapies. Students were given ready-made sheds from Backyard Buildings and asked to make a sleeping cabin for two. (Photo by Ricardo DeAratanha). Los Angeles Times — in Shadow Hills, CA.
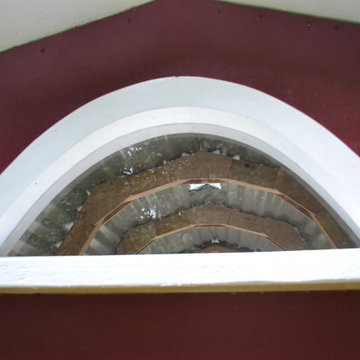
Steve Lick Timberworks
Design ideas for a small traditional detached garden shed in Sydney.
Design ideas for a small traditional detached garden shed in Sydney.
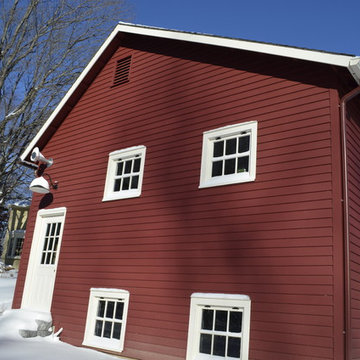
D.E. Jacobs Associates, Inc.
Inspiration for a traditional shed and granny flat in New York.
Inspiration for a traditional shed and granny flat in New York.
Traditional Red Shed and Granny Flat Design Ideas
6
