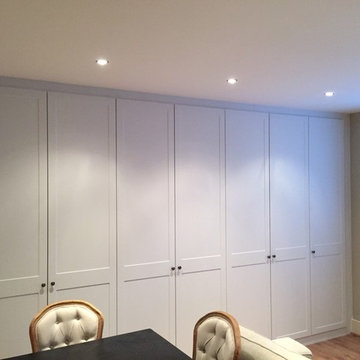Traditional Storage and Wardrobe Design Ideas
Refine by:
Budget
Sort by:Popular Today
101 - 120 of 2,460 photos
Item 1 of 3
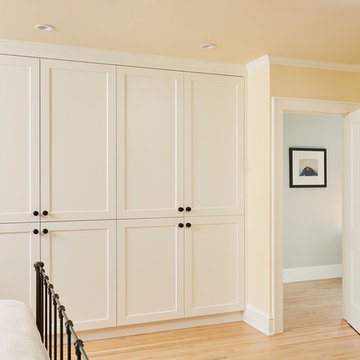
Alyssa Lee Photography
The homeowners of this 1928 home nestled between Lake of the Isles and Calhoun chose to embark on a new journey with a newly remodeled home. As many other turn of the century homes, closet space was severely lacking. Our Minneapolis homeowners desired working with a contractor who appreciated the history of and would pay great attention to the existing home, and ultimately chose MA Peterson for their home addition and remodel. With an outward addition to the owner’s suite, the old, small closet was transformed into the newly added bathroom, which allowed the closet space to be built as our homeowners wanted.
Adding storage space throughout the owner’s suite, Trademark Wood Products tailored the homeowners’ closet spaces to fit their needs. An integrated pull-out shoe rack was designed and installed, allowing all spaces to be used efficiently. To further customize our homeowner’s belongings, each closet pullout and hanging space was measured to accommodate the length of each article of clothing the homeowners, including the depth of each pull-out drawer cabinet to ensure the pair of shoes would line up appropriately.
Every inch of closet space in the home was made-to-order to our homeowners’ needs, perfect for their journey ahead.
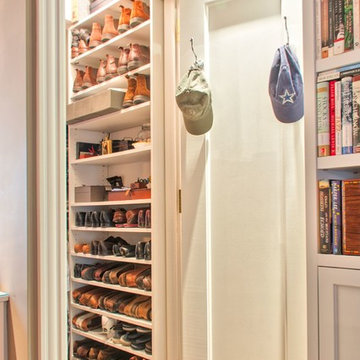
Photo of a small traditional men's walk-in wardrobe in Orange County with open cabinets, white cabinets and medium hardwood floors.
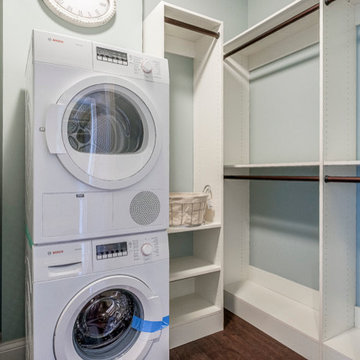
This is an example of a mid-sized traditional gender-neutral walk-in wardrobe in Louisville with open cabinets, white cabinets and dark hardwood floors.
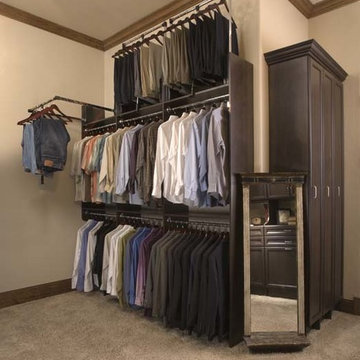
Mid-sized traditional gender-neutral walk-in wardrobe in Denver with recessed-panel cabinets, dark wood cabinets and carpet.
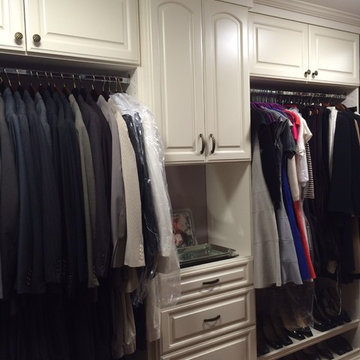
Inspiration for a small traditional gender-neutral walk-in wardrobe in DC Metro with raised-panel cabinets, white cabinets and medium hardwood floors.
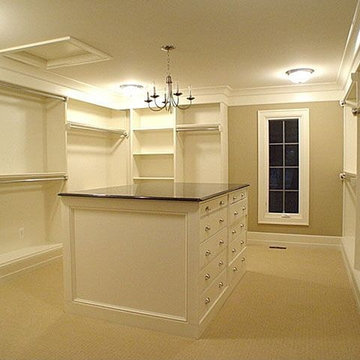
Custom Master Closet
Photo of a large traditional gender-neutral dressing room in Detroit with beige floor.
Photo of a large traditional gender-neutral dressing room in Detroit with beige floor.
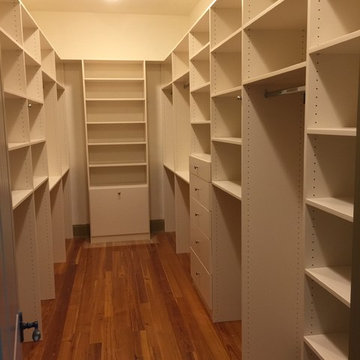
Large and beautiful spaces can make a most useful custom closets! There are adjustable shelves, single and double hanging rods, drawers and a tilt out hamper. This was installed in just one day!
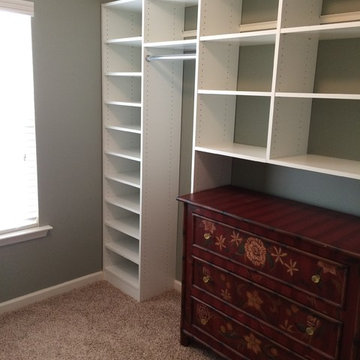
This dresser was special to the client so we incorporated space into the design in order for it to remain in the plan.
This is an example of a mid-sized traditional gender-neutral walk-in wardrobe in Atlanta with open cabinets, white cabinets, carpet and beige floor.
This is an example of a mid-sized traditional gender-neutral walk-in wardrobe in Atlanta with open cabinets, white cabinets, carpet and beige floor.
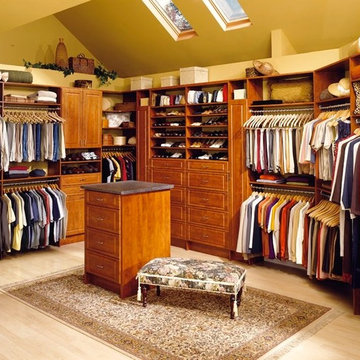
Photo of a large traditional gender-neutral walk-in wardrobe in Las Vegas with open cabinets, medium wood cabinets, light hardwood floors and beige floor.
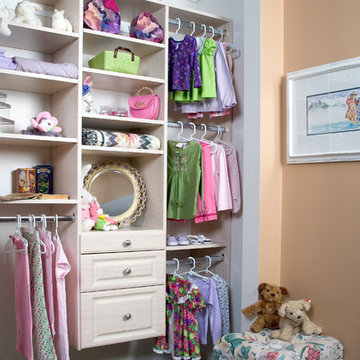
Inspiration for a small traditional women's dressing room in Charleston with raised-panel cabinets, white cabinets, carpet and grey floor.
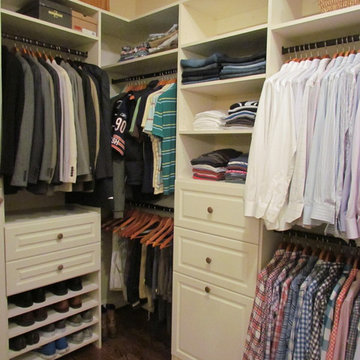
This picture represents HIS side of the closet. Everything has its place and nothing is overcrowded. A continuous shelf above allows for storage of larger items.
Atlanta Closet & Storage Solutions/David Buchsbaum
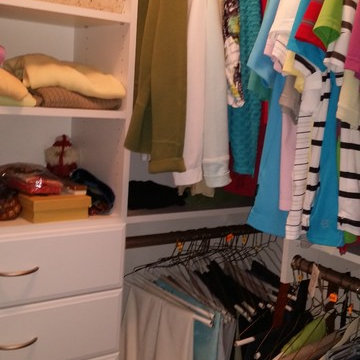
ClosetPlace, small space storage solutions
This is an example of a small traditional walk-in wardrobe in Portland Maine with flat-panel cabinets, white cabinets and light hardwood floors.
This is an example of a small traditional walk-in wardrobe in Portland Maine with flat-panel cabinets, white cabinets and light hardwood floors.
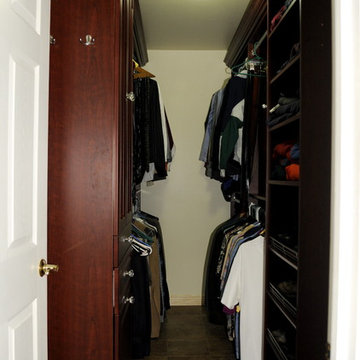
Photo of a mid-sized traditional gender-neutral walk-in wardrobe in Philadelphia with raised-panel cabinets and brown cabinets.
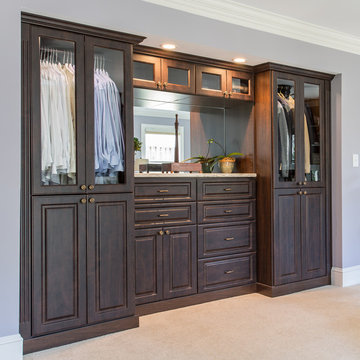
Photographer: Bob Fortner
Inspiration for a mid-sized traditional men's dressing room in Raleigh with raised-panel cabinets, dark wood cabinets and carpet.
Inspiration for a mid-sized traditional men's dressing room in Raleigh with raised-panel cabinets, dark wood cabinets and carpet.
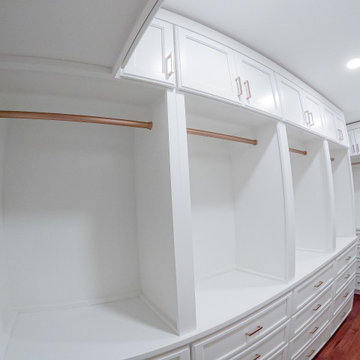
This custom closet gives the homeowners 32 drawers and ample hanging space.
This is an example of a mid-sized traditional walk-in wardrobe in Other with recessed-panel cabinets, white cabinets, medium hardwood floors and brown floor.
This is an example of a mid-sized traditional walk-in wardrobe in Other with recessed-panel cabinets, white cabinets, medium hardwood floors and brown floor.
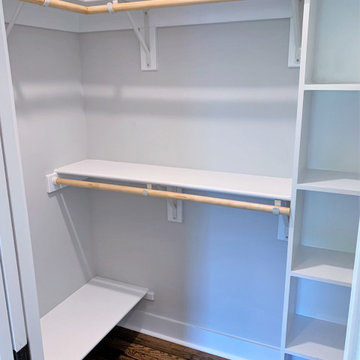
We started with a small, 3 bedroom, 2 bath brick cape and turned it into a 4 bedroom, 3 bath home, with a new kitchen/family room layout downstairs and new owner’s suite upstairs. Downstairs on the rear of the home, we added a large, deep, wrap-around covered porch with a standing seam metal roof.
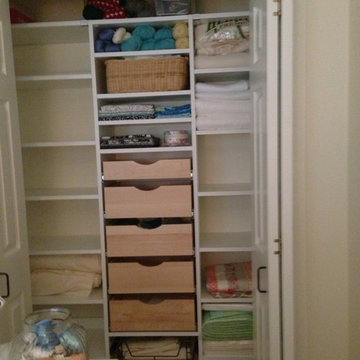
Craft supply closet ready to move in by ClosetPlace, small storage space solutions
Mid-sized traditional walk-in wardrobe in Manchester with dark wood cabinets and carpet.
Mid-sized traditional walk-in wardrobe in Manchester with dark wood cabinets and carpet.
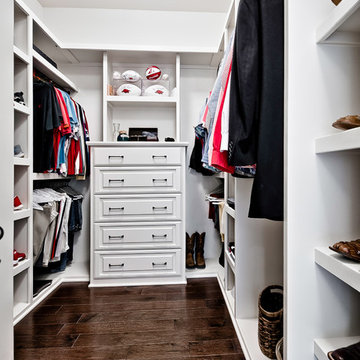
HIS closet off master bathroom
Mid-sized traditional men's walk-in wardrobe in Other with recessed-panel cabinets, white cabinets, dark hardwood floors and brown floor.
Mid-sized traditional men's walk-in wardrobe in Other with recessed-panel cabinets, white cabinets, dark hardwood floors and brown floor.
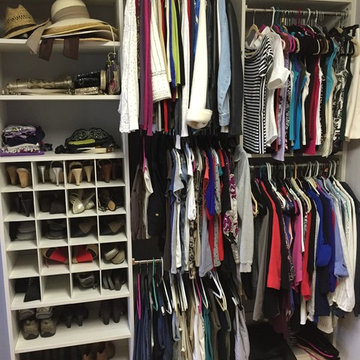
Design ideas for a mid-sized traditional women's walk-in wardrobe in Miami with open cabinets, white cabinets and light hardwood floors.
Traditional Storage and Wardrobe Design Ideas
6
