Traditional Storage and Wardrobe Design Ideas
Refine by:
Budget
Sort by:Popular Today
161 - 180 of 2,460 photos
Item 1 of 3
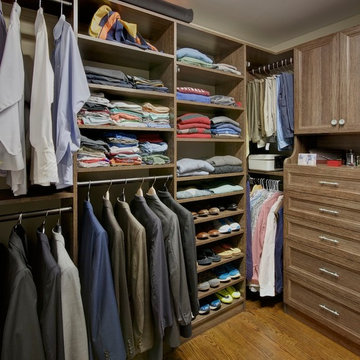
Beautiful Boardwalk Brown Walk In Closet
Photos by Denis
Design ideas for a mid-sized traditional gender-neutral walk-in wardrobe in Other with shaker cabinets, dark wood cabinets and dark hardwood floors.
Design ideas for a mid-sized traditional gender-neutral walk-in wardrobe in Other with shaker cabinets, dark wood cabinets and dark hardwood floors.
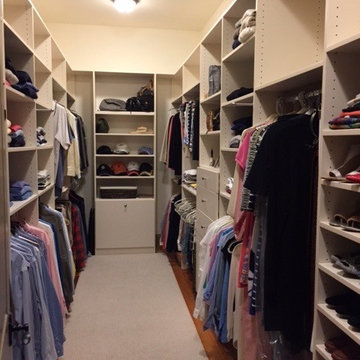
This is our clients finished closet complete and organized. They have made the best use of their space and have room to grow!
This is an example of a mid-sized traditional gender-neutral walk-in wardrobe in Other with flat-panel cabinets, beige cabinets, medium hardwood floors and brown floor.
This is an example of a mid-sized traditional gender-neutral walk-in wardrobe in Other with flat-panel cabinets, beige cabinets, medium hardwood floors and brown floor.
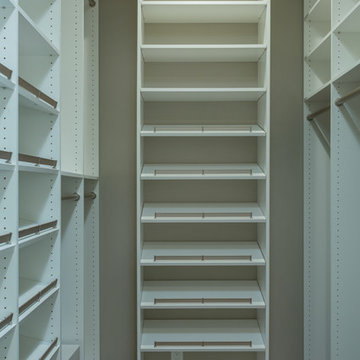
Photo of a mid-sized traditional gender-neutral walk-in wardrobe in San Francisco with open cabinets, white cabinets, dark hardwood floors and brown floor.
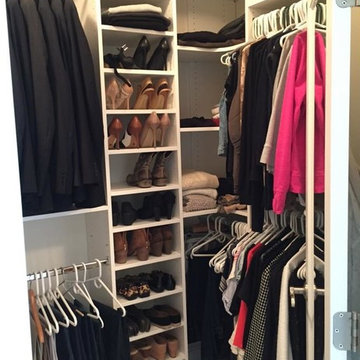
Design ideas for a small traditional gender-neutral walk-in wardrobe in St Louis with open cabinets, white cabinets, carpet and beige floor.
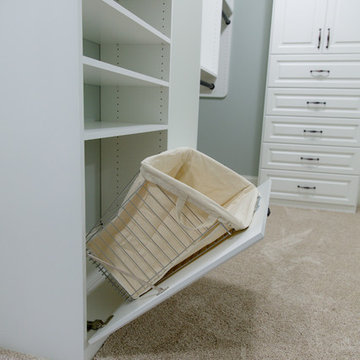
This customer expanded the master closet into the unused attic space to make the closet larger. Adding a custom closet incorporating a laundry hamper and jewelry drawers with lots of handing rods tripled the size of the closet overall.
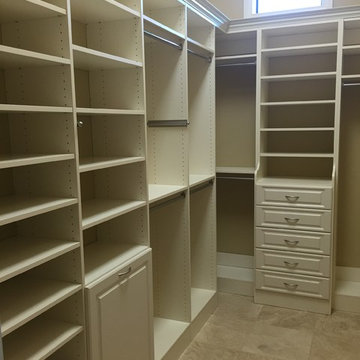
Inspiration for a mid-sized traditional gender-neutral walk-in wardrobe in Miami with raised-panel cabinets, white cabinets and travertine floors.
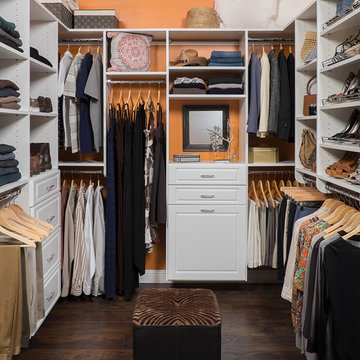
Mid-sized traditional gender-neutral walk-in wardrobe in Denver with raised-panel cabinets, white cabinets and medium hardwood floors.
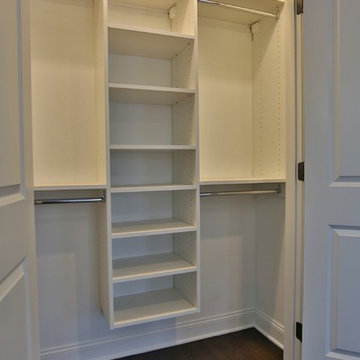
This album is to show some of the basic closet configurations, because the majority of our closets are not five figure master walk-ins.
This is another popular configuration for a reach-in closet. Adjustable shelving will accommodate items of many sizes.
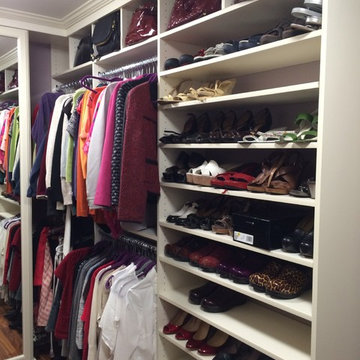
Design ideas for a small traditional gender-neutral walk-in wardrobe in DC Metro with white cabinets, medium hardwood floors and open cabinets.
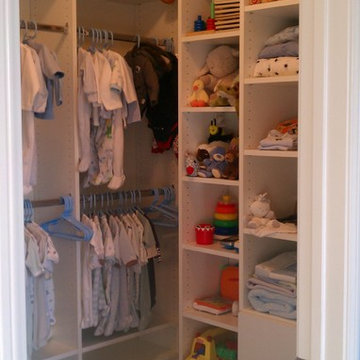
Mid-sized traditional gender-neutral walk-in wardrobe in Los Angeles with open cabinets, white cabinets, carpet and beige floor.
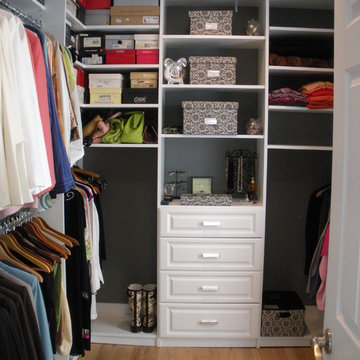
Classic White closet with drawers, top & base moldings.
Photo of a mid-sized traditional women's walk-in wardrobe in Other with raised-panel cabinets, white cabinets and light hardwood floors.
Photo of a mid-sized traditional women's walk-in wardrobe in Other with raised-panel cabinets, white cabinets and light hardwood floors.
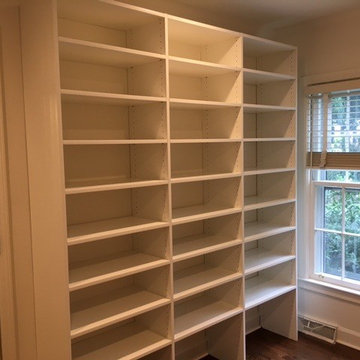
This beautiful master closet is finished in a white melamine with chrome hardware. It has New York Style drawer fronts with adjustable shelving above. There is plenty of double hanging and single hanging rods throughout. This closet also has adjustable shelves and a wall designated for shoe shelves.
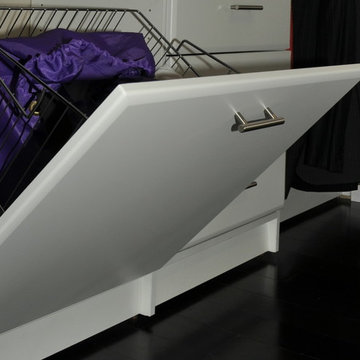
This is a tilt out hamper. It is perfect for smaller closets.
Inspiration for a mid-sized traditional built-in wardrobe in Philadelphia.
Inspiration for a mid-sized traditional built-in wardrobe in Philadelphia.
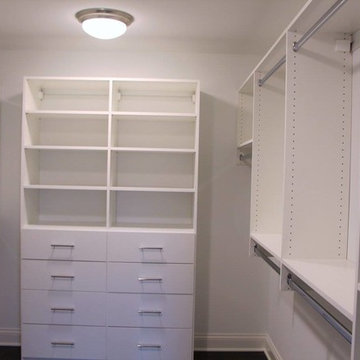
Cypress Hill Development
Richlind Architects LLC
This is an example of a mid-sized traditional walk-in wardrobe in Chicago with flat-panel cabinets and white cabinets.
This is an example of a mid-sized traditional walk-in wardrobe in Chicago with flat-panel cabinets and white cabinets.
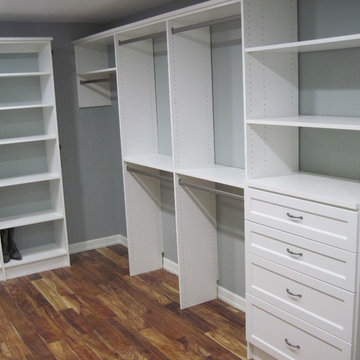
Amazing Space Sioux Falls
Photo of a mid-sized traditional gender-neutral walk-in wardrobe in Other with open cabinets, white cabinets and dark hardwood floors.
Photo of a mid-sized traditional gender-neutral walk-in wardrobe in Other with open cabinets, white cabinets and dark hardwood floors.
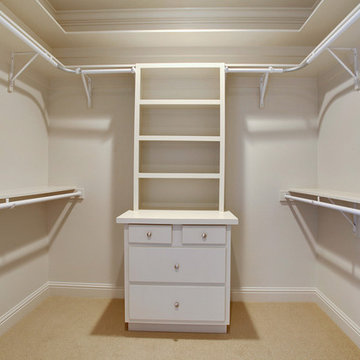
Photo of a large traditional women's walk-in wardrobe in New Orleans with carpet.
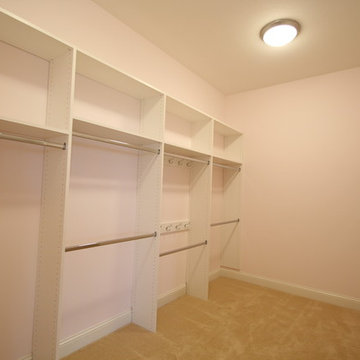
Teri Johnson
Inspiration for a small traditional women's walk-in wardrobe in Minneapolis with carpet.
Inspiration for a small traditional women's walk-in wardrobe in Minneapolis with carpet.
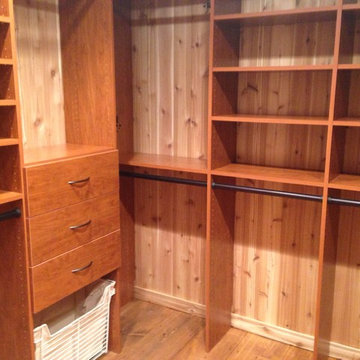
Tim Barnett
This is an example of a large traditional gender-neutral walk-in wardrobe in Other with flat-panel cabinets, medium wood cabinets and medium hardwood floors.
This is an example of a large traditional gender-neutral walk-in wardrobe in Other with flat-panel cabinets, medium wood cabinets and medium hardwood floors.
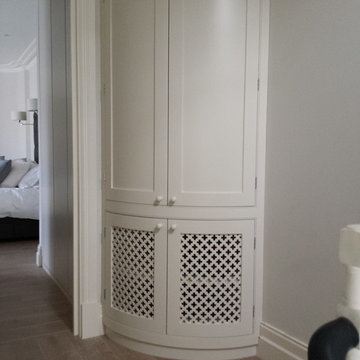
Creating storage space where you would least expect it is what we are good at. Bespoke bookcases, cabinets and shelving can be designed to fit void spaces, however unusual.
This curved unit is more straightforward in challenge but not in design. A corner that was continually walked past and ignored is turned into a useful storage solution with the creation of a stylish, Shaker inspired, curved unit. Lamination onto form-shaped 3mm boards patiently developed this subtle shaping.

Our friend Jenna from Jenna Sue Design came to us in early January 2021, looking to see if we could help bring her closet makeover to life. She was looking to use IKEA PAX doors as a starting point, and built around it. Additional features she had in mind were custom boxes above the PAX units, using one unit to holder drawers and custom sized doors with mirrors, and crafting a vanity desk in-between two units on the other side of the wall.
We worked closely with Jenna and sponsored all of the custom door and panel work for this project, which were made from our DIY Paint Grade Shaker MDF. Jenna painted everything we provided, added custom trim to the inside of the shaker rails from Ekena Millwork, and built custom boxes to create a floor to ceiling look.
The final outcome is an incredible example of what an idea can turn into through a lot of hard work and dedication. This project had a lot of ups and downs for Jenna, but we are thrilled with the outcome, and her and her husband Lucas deserve all the positive feedback they've received!
Traditional Storage and Wardrobe Design Ideas
9