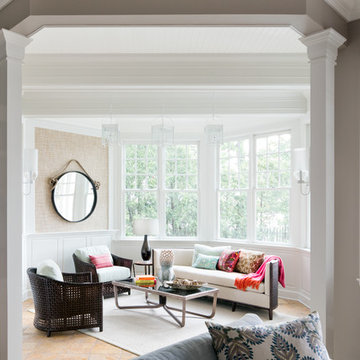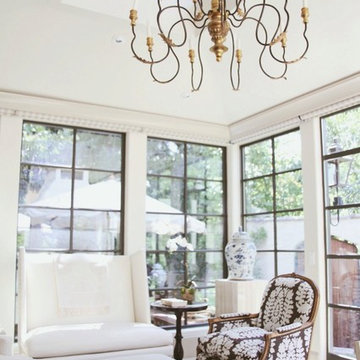Traditional Sunroom Design Photos
Refine by:
Budget
Sort by:Popular Today
161 - 180 of 652 photos
Item 1 of 3
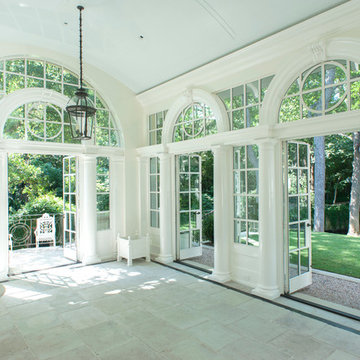
Architect: J Wilson Fuqua & Associates
Products: Crittall Steel Windows and Doors, Berkeley Profiles
This is an example of a traditional sunroom in Dallas.
This is an example of a traditional sunroom in Dallas.
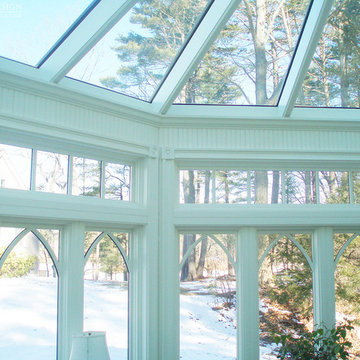
Kittery Junction was originally constructed by the York Harbor & Beach Railroad Co. between 1886 and 1887. In the days when the locomotive was the preferred method of transportation for much of America’s population, this project site provided both passenger and freight service between Portsmouth, New Hampshire, and York Beach, Maine. It was usually the case that a train station constructed during this period would have its own unique architecture, and this site was no exception.
Now privately owned, this structure proudly stands overlooking Barrell’s Pond. To capture this view, the new owner approached our design team with a vision of a master bedroom Victorian conservatory facing the serene body of water. Respectful of the existing architectural details, Sunspace Design worked to bring this vision to reality using our solid conventional walls, custom Marvin windows, and a custom shop-built octagonal conservatory glass roof system. This combination enabled us to meet strong energy efficiency requirements while creating a classic Victorian conservatory that met the client’s hopes.
The glass roof system was constructed in the shop, transported to site, and raised in place to reduce on site construction time. With windows and doors provided by a top window manufacturer, the 2’ x 6’ wall construction with gave us complete design control. With solid wood framing, fiberglass R-21 insulation in the walls, and sputter coated low-E sun control properties in the custom glass roof system, the construction is both structurally and thermally sound. The end result is a comfortable Victorian conservatory addition that can easily withstand the harsh elements of a Maine winter.
We’ve been designing and building conservatories in New England since 1981. This project stands as a model of our commitment to quality. We utilize this construction process for all of our sunrooms, skylights, conservatories, and orangeries to ensure a final product that is unsurpassed in quality and performance.
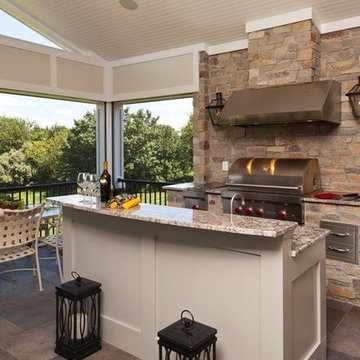
This expanded covered porch features Wolf Appliances in this outdoor kitchen. The raised bar allows guest to gather around while the cook is grilling. We placed a sink and all weather ice maker in the island as well so there is no reason to have to leave the party.
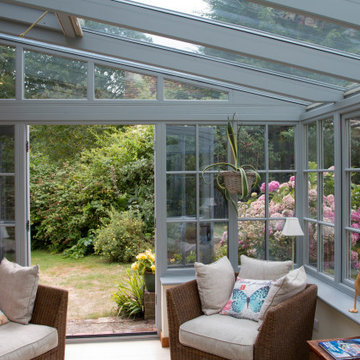
The roof struts also mimic the vertical lines of the window frames to create a linear effect that draws the eye down. The addition of 2 opening skylight windows, allows for extra ventilation along with the windows and double patio doors that open wide to open the glass room up to the garden.
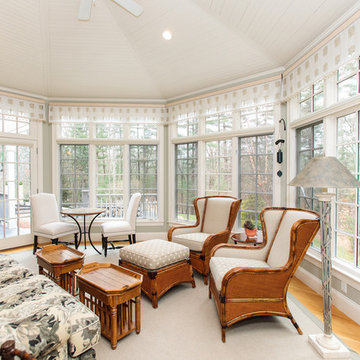
A grand foyer with a sweeping staircase sets the stage for the refined interior of this stunning shingle and stone Colonial. The perfect home for entertaining with formal living and dining rooms and a handsome paneled library. High ceilings, handcrafted millwork, gleaming hardwoods, and walls of windows enhance the open floor plan. Adjacent to the family room, the well-appointed kitchen opens to a breakfast room and leads to an octagonal, window-filled sun room. French doors access the deck and patio and overlook two acres of professionally landscaped grounds. The second floor has generous bedrooms and a versatile entertainment room that may work for in-laws or au-pair. The impressive master suite includes a fireplace, luxurious marble bath and large walk-in closet. The walk-out lower level includes something for everyone; a game room, family room, home theatre, fitness room, bedroom and full bath. Every room in this custom-built home enchants.
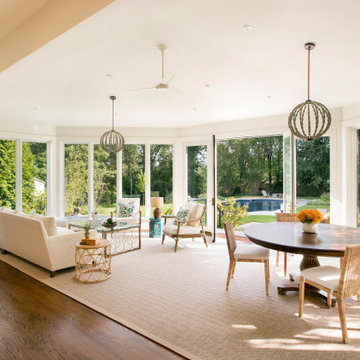
The sunroom addition opens full access to the kitchen creating an open floor plan to easily entertain.
Design ideas for an expansive traditional sunroom in New York with medium hardwood floors, a standard ceiling and brown floor.
Design ideas for an expansive traditional sunroom in New York with medium hardwood floors, a standard ceiling and brown floor.
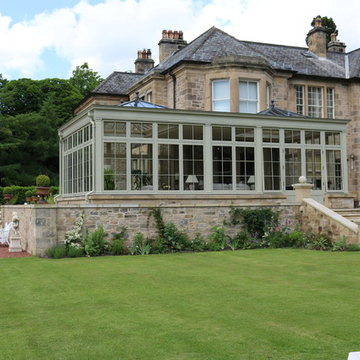
Hampton Conservatories & Orangeries
This is an example of an expansive traditional sunroom in Other.
This is an example of an expansive traditional sunroom in Other.
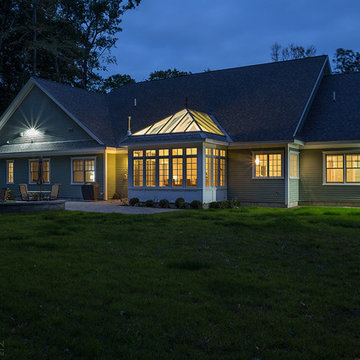
When planning to construct their elegant new home in Rye, NH, our clients envisioned a large, open room with a vaulted ceiling adjacent to the kitchen. The goal? To introduce as much natural light as is possible into the area which includes the kitchen, a dining area, and the adjacent great room.
As always, Sunspace is able to work with any specialists you’ve hired for your project. In this case, Sunspace Design worked with the clients and their designer on the conservatory roof system so that it would achieve an ideal appearance that paired beautifully with the home’s architecture. The glass roof meshes with the existing sloped roof on the exterior and sloped ceiling on the interior. By utilizing a concealed steel ridge attached to a structural beam at the rear, we were able to bring the conservatory ridge back into the sloped ceiling.
The resulting design achieves the flood of natural light our clients were dreaming of. Ample sunlight penetrates deep into the great room and the kitchen, while the glass roof provides a striking visual as you enter the home through the foyer. By working closely with our clients and their designer, we were able to provide our clients with precisely the look, feel, function, and quality they were hoping to achieve. This is something we pride ourselves on at Sunspace Design. Consider our services for your residential project and we’ll ensure that you also receive exactly what you envisioned.
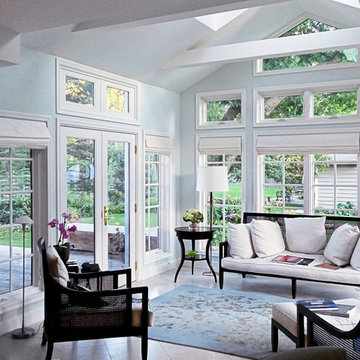
Dreamy Sunroom nestled in Central Omaha. A perfect combination of natural light, heavy white trim and black wicker furniture.
This is an example of a large traditional sunroom in Omaha with travertine floors, no fireplace, a skylight and white floor.
This is an example of a large traditional sunroom in Omaha with travertine floors, no fireplace, a skylight and white floor.
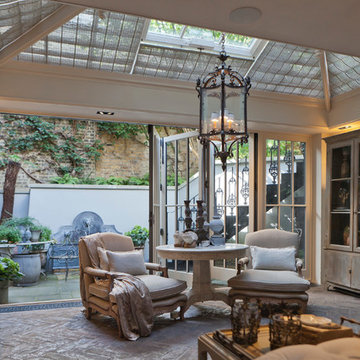
Traditional design with a modern twist, this ingenious layout links a light-filled multi-functional basement room with an upper orangery. Folding doors to the lower rooms open onto sunken courtyards. The lower room and rooflights link to the main conservatory via a spiral staircase.
Vale Paint Colour- Exterior : Carbon, Interior : Portland
Size- 4.1m x 5.9m (Ground Floor), 11m x 7.5m (Basement Level)
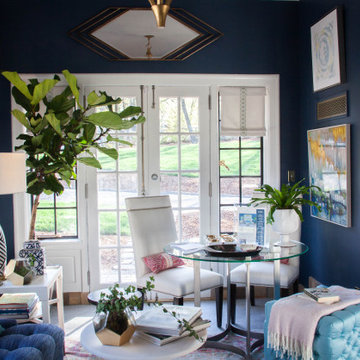
Double Hung Historic was responsible for the historic window restoration of the black casement windows seen in this space.
*The Interior Design of this home varies per room, see credits in the project information.
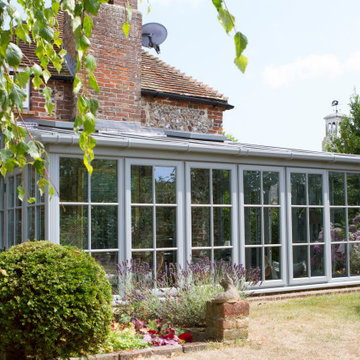
The frames have been expertly crafted from quality hardwood timber painted in a subtle grey tone, obtained from naturally sustainable sources to create an elegant and traditional structure, which echoes the styles of the period home. Even down to the smallest details like the carved corner frames that add a delicate bevelled line design, and the ironmongery on door handles and window fasteners and stays that reflect the traditional home’s style, show the quality and attention to detail in this build. The window style and fenestration chosen is a Georgian Barred design, which creates smaller individual glass panes, intersected by the timber frames. This helps to create an aesthetic that is complementary to the original windows and doors of the customers home and makes for a stunning feature when viewed from the inside and the end of the garden.
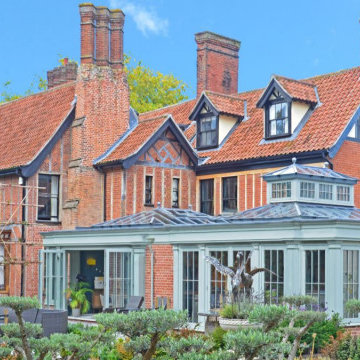
This exceptional Grade II listed property in Norfolk benefitted from the addition of this substantial David Salisbury dual aspect orangery, with the distinctive, double roof lanterns forming a particular design feature.
A red brick stuccoed and timber-framed period building which was largely built in the late 19th Century but incorporates some timber frame sections from a 16th Century dwelling, situated in a Conservation Area, this important historical site required a sensitive design.
The new extension was designed to replace an existing ‘pool hall and family area,’ which was demolished to make way for this open plan, bespoke orangery. The customer chose to engage David Salisbury for the design, supply and installation of the wooden orangery, based in part on our highly successfully record of working with Listed Buildings – experience that numbers literally thousands of orangery projects.
Painted in the subtle shade of Mendip Grey, from our own exclusive colour palette, the timber joinery was designed to include elements of brick work that were matched to the existing home, helping to create a sympathetic, joined up look.
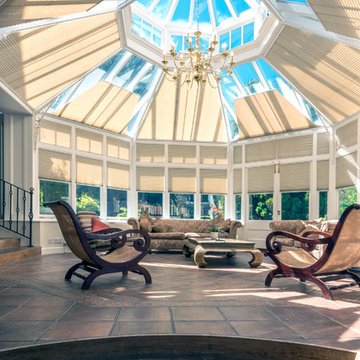
Prestige conservatory attached to manor house in Wiltshire. Motorised Somfy pleated blinds providing shading in the harsh summer sun.
Photo of an expansive traditional sunroom in Hampshire.
Photo of an expansive traditional sunroom in Hampshire.
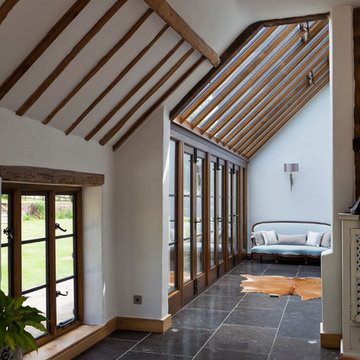
Oak lean-to conservatory allows for beautiful views of the well manicured garden from the dining area.
Inspiration for a large traditional sunroom in Other.
Inspiration for a large traditional sunroom in Other.
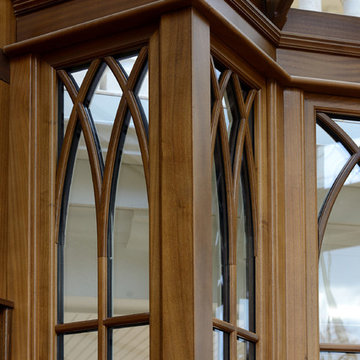
A close up of the interior finishes and specialty muntins.
Photos by Robert Socha
Inspiration for a large traditional sunroom in New York with slate floors and a glass ceiling.
Inspiration for a large traditional sunroom in New York with slate floors and a glass ceiling.
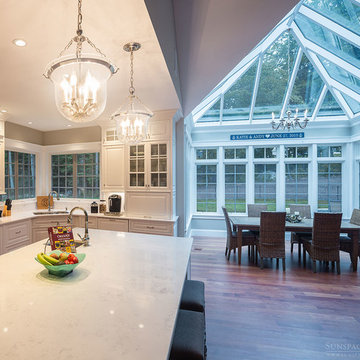
When planning to construct their elegant new home in Rye, NH, our clients envisioned a large, open room with a vaulted ceiling adjacent to the kitchen. The goal? To introduce as much natural light as is possible into the area which includes the kitchen, a dining area, and the adjacent great room.
As always, Sunspace is able to work with any specialists you’ve hired for your project. In this case, Sunspace Design worked with the clients and their designer on the conservatory roof system so that it would achieve an ideal appearance that paired beautifully with the home’s architecture. The glass roof meshes with the existing sloped roof on the exterior and sloped ceiling on the interior. By utilizing a concealed steel ridge attached to a structural beam at the rear, we were able to bring the conservatory ridge back into the sloped ceiling.
The resulting design achieves the flood of natural light our clients were dreaming of. Ample sunlight penetrates deep into the great room and the kitchen, while the glass roof provides a striking visual as you enter the home through the foyer. By working closely with our clients and their designer, we were able to provide our clients with precisely the look, feel, function, and quality they were hoping to achieve. This is something we pride ourselves on at Sunspace Design. Consider our services for your residential project and we’ll ensure that you also receive exactly what you envisioned.
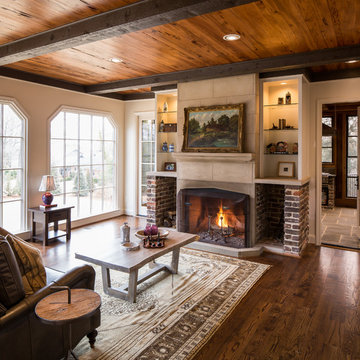
Sunroom connection out to custom Cook-Porch.
Heith Comer Photography
This is an example of an expansive traditional sunroom in Birmingham with slate floors, a standard fireplace and a stone fireplace surround.
This is an example of an expansive traditional sunroom in Birmingham with slate floors, a standard fireplace and a stone fireplace surround.
Traditional Sunroom Design Photos
9
